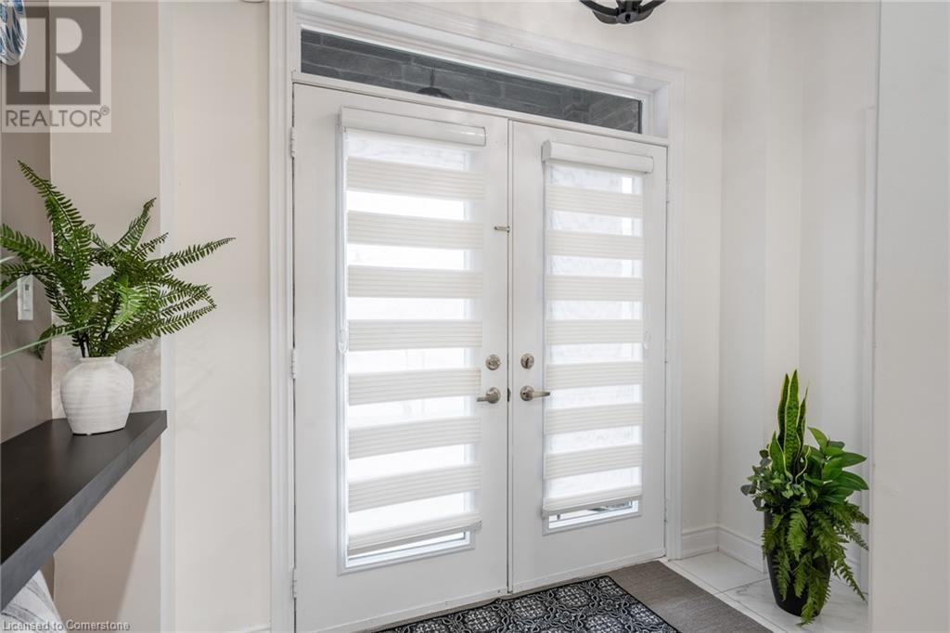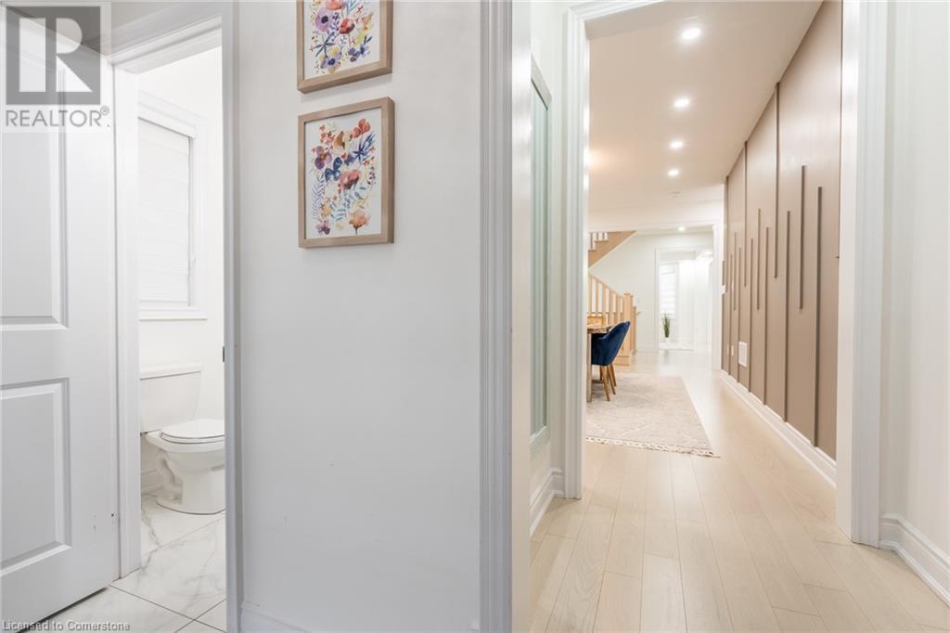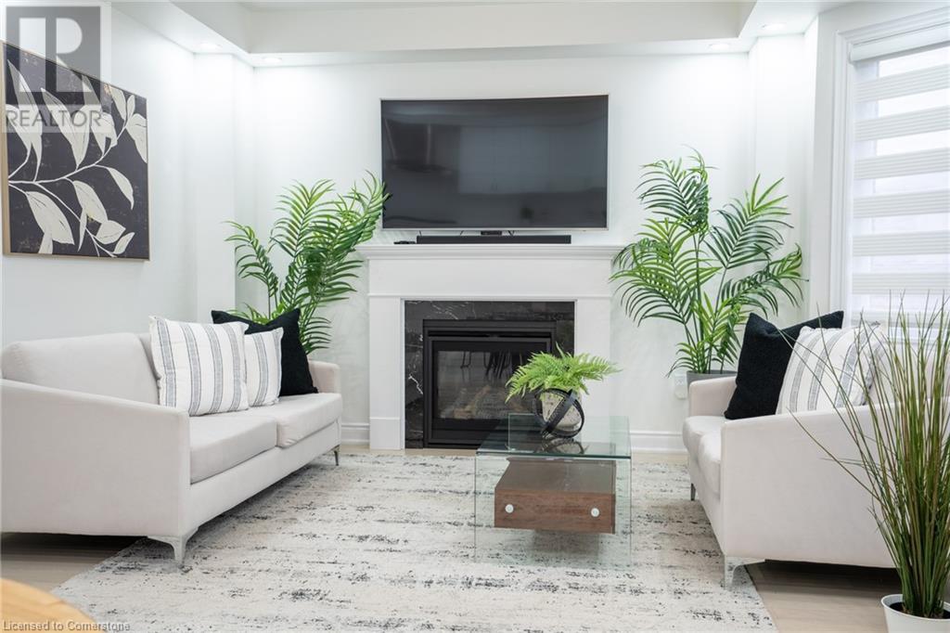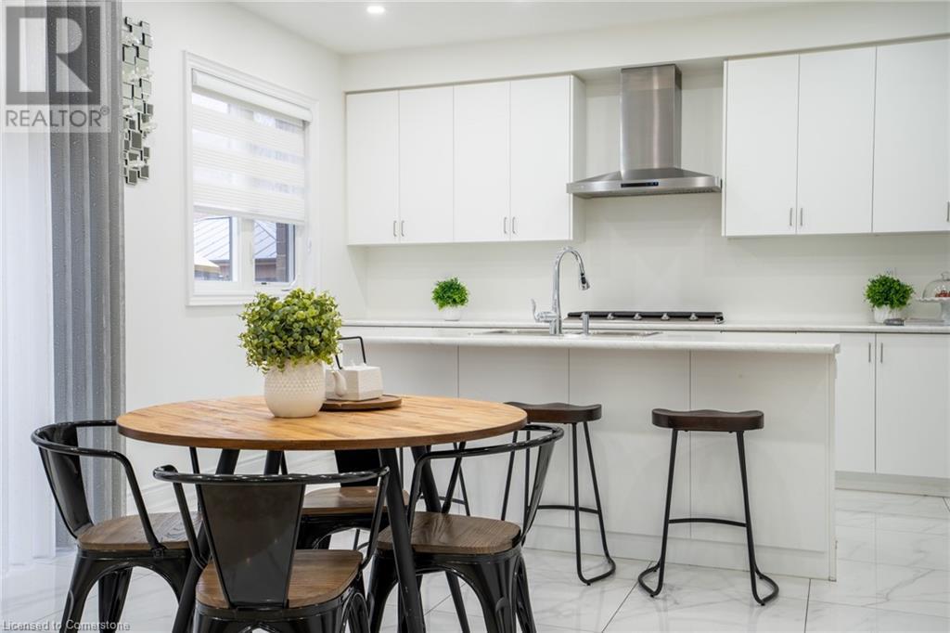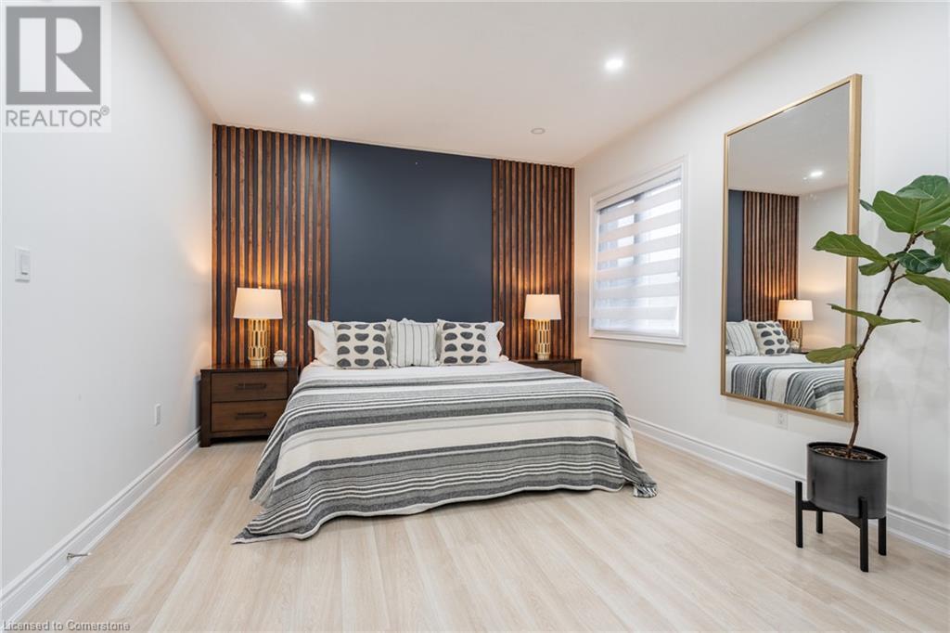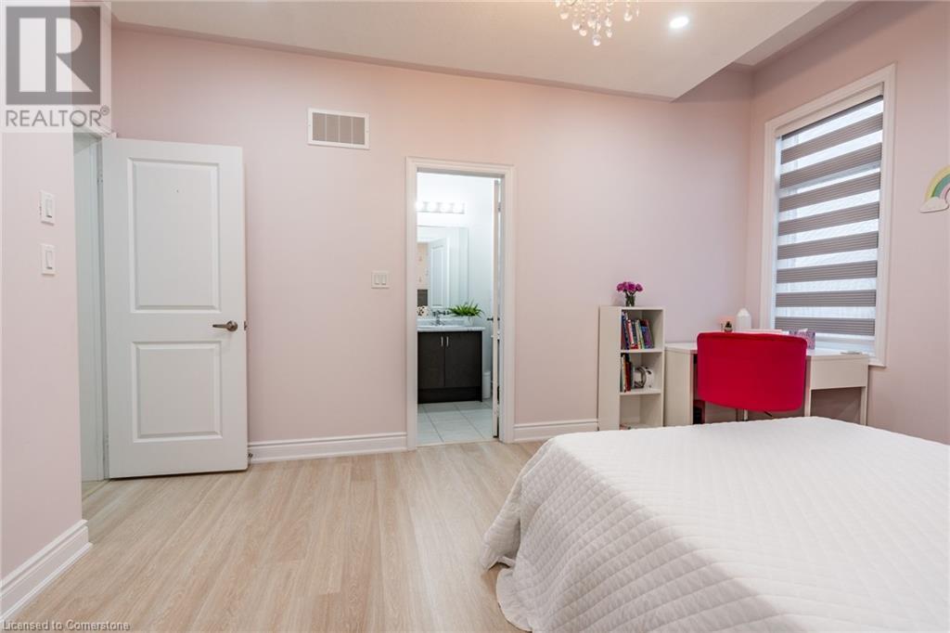158 Agro Street Waterdown, Ontario L8B 1W8
$1,499,900
Welcome to 158 Agro Street! This property is only two years old, and boasts 2,816 square feet of living space, soaring ceilings, four spacious bedrooms and three and a half bathrooms. Situated in a fantastic neighbourhood in East Waterdown, you’re close to Waterdown village, all amenities and highway access. You’ll notice the upgraded hardwood and tile flooring throughout the main floor, accompanied by strategically placed pots lights, providing ample lighting throughout both the main and upper floors. The large eat-in kitchen is open to a cozy family room which features a gas fireplace and walks out to the yard. Walk up the beautiful hardwood staircase, to the second level which boasts 9-foot ceilings. The spacious master bedroom has its own five-piece ensuite and is sure to please you! Conveniently, the second bedroom also has its own ensuite bathroom, and finally the third and fourth two bedrooms have a shared jack and jill ensuite. Added bonus, this home entirely carpet free! This is the perfect home for a growing family. Quality and location is key here. Don’t be TOO LATE*! *REG TM. RSA. (id:35492)
Property Details
| MLS® Number | 40684731 |
| Property Type | Single Family |
| Equipment Type | Water Heater |
| Parking Space Total | 4 |
| Rental Equipment Type | Water Heater |
Building
| Bathroom Total | 4 |
| Bedrooms Above Ground | 4 |
| Bedrooms Total | 4 |
| Architectural Style | 2 Level |
| Basement Development | Unfinished |
| Basement Type | Full (unfinished) |
| Constructed Date | 2022 |
| Construction Style Attachment | Detached |
| Cooling Type | Central Air Conditioning |
| Exterior Finish | Brick, Stone, Vinyl Siding |
| Fireplace Present | Yes |
| Fireplace Total | 1 |
| Foundation Type | Poured Concrete |
| Half Bath Total | 1 |
| Heating Fuel | Natural Gas |
| Heating Type | Forced Air |
| Stories Total | 2 |
| Size Interior | 2,816 Ft2 |
| Type | House |
| Utility Water | Municipal Water |
Parking
| Attached Garage |
Land
| Access Type | Road Access |
| Acreage | No |
| Sewer | Municipal Sewage System |
| Size Depth | 90 Ft |
| Size Frontage | 41 Ft |
| Size Total Text | Under 1/2 Acre |
| Zoning Description | R1-64 |
Rooms
| Level | Type | Length | Width | Dimensions |
|---|---|---|---|---|
| Second Level | 4pc Bathroom | Measurements not available | ||
| Second Level | 3pc Bathroom | Measurements not available | ||
| Second Level | Full Bathroom | Measurements not available | ||
| Second Level | Laundry Room | Measurements not available | ||
| Second Level | Bedroom | 13'6'' x 12'0'' | ||
| Second Level | Bedroom | 14'9'' x 12'1'' | ||
| Second Level | Bedroom | 13'5'' x 10'0'' | ||
| Second Level | Primary Bedroom | 16'2'' x 12'0'' | ||
| Main Level | 2pc Bathroom | Measurements not available | ||
| Main Level | Living Room/dining Room | 18'3'' x 12'1'' | ||
| Main Level | Den | 9'1'' x 9'0'' | ||
| Main Level | Family Room | 14'0'' x 12'0'' | ||
| Main Level | Breakfast | 16'1'' x 9'0'' | ||
| Main Level | Kitchen | 16'1'' x 7'5'' |
https://www.realtor.ca/real-estate/27731705/158-agro-street-waterdown
Contact Us
Contact us for more information

Drew Woolcott
Broker
http//www.woolcott.ca
#1b-493 Dundas Street E.
Waterdown, Ontario L0R 2H1
(905) 689-9223



