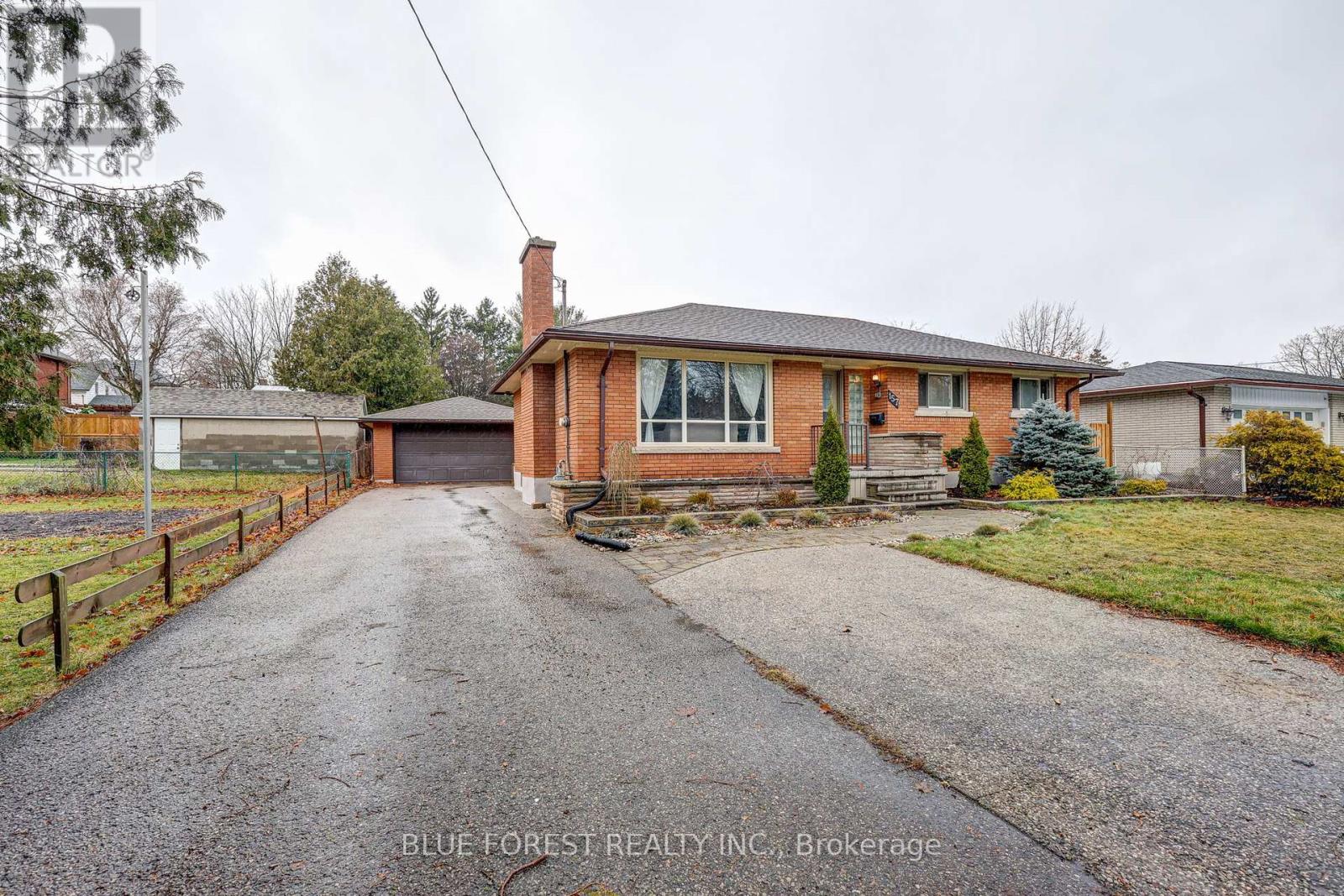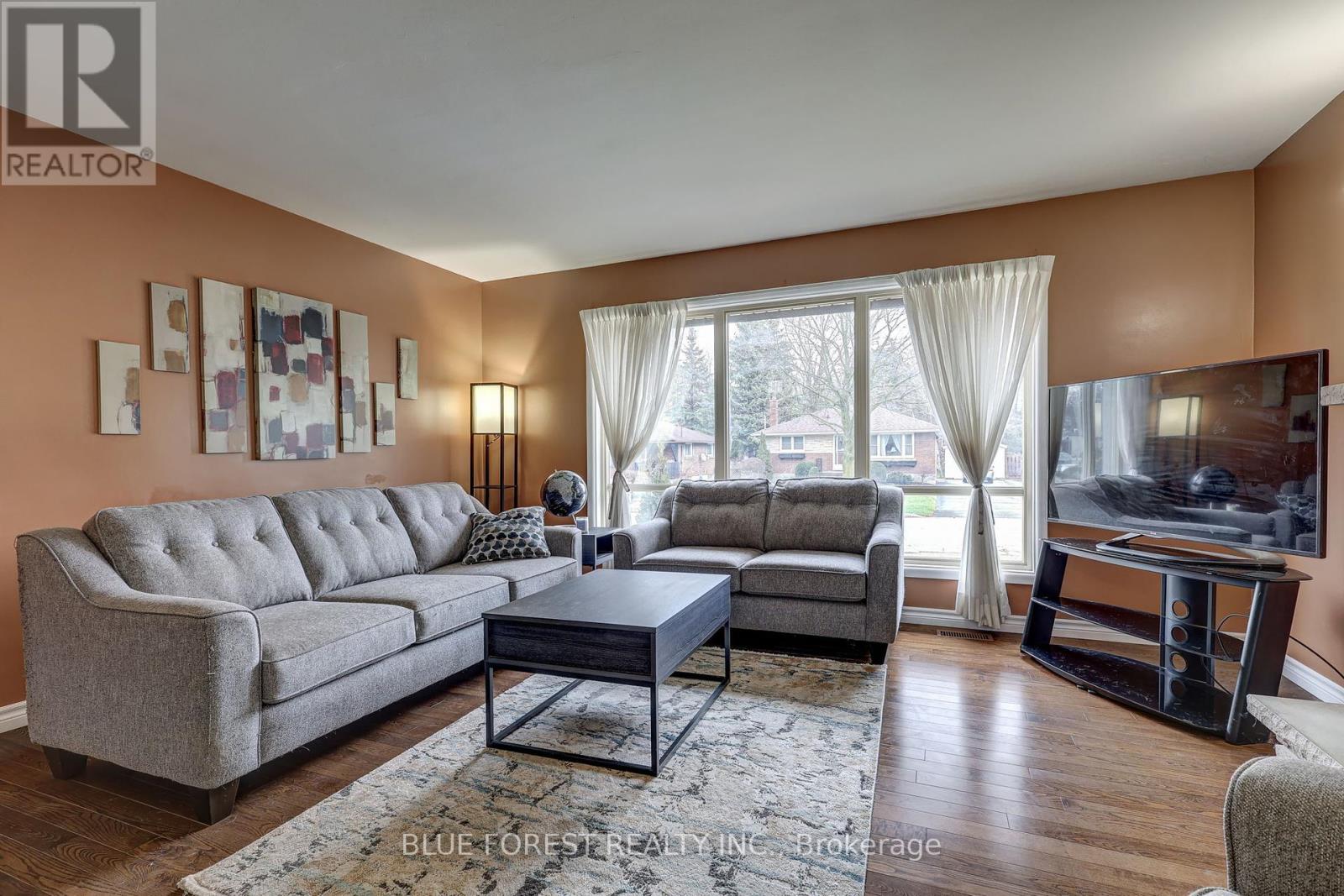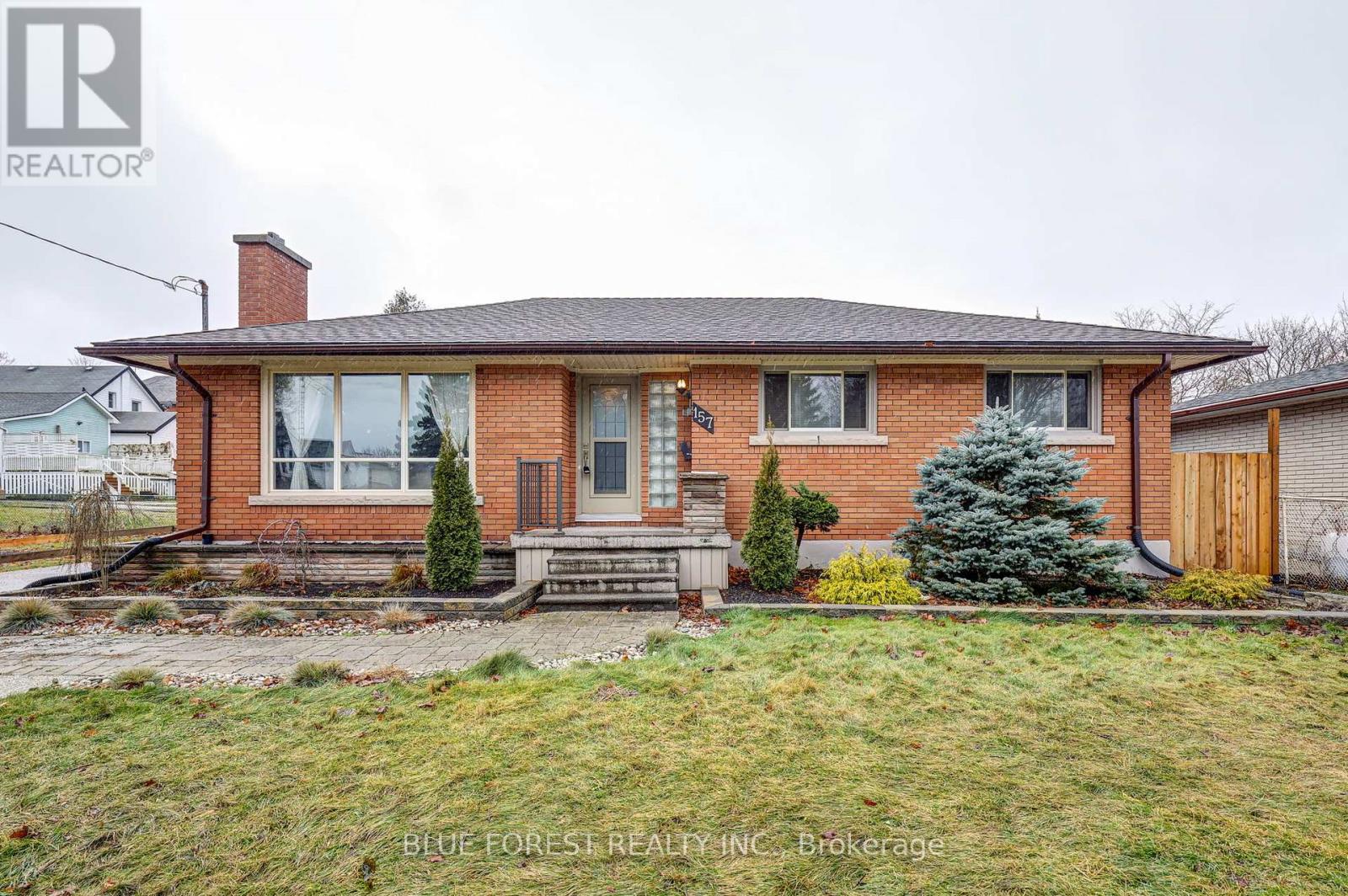157 Victoria Street N Woodstock, Ontario N4S 6W1
$632,900
This beautiful all-brick bungalow is located on a quiet street in the beautiful city of Woodstock. The front garden was recently landscaped and offers an inviting first impression, especially in the spring and summer months. The foyer has ample closet space and stunning real wood floors which carry throughout the halls and sun-filled front living room. The eat-in kitchen offers tons of storage and an ideal workflow with newer cabinetry that isn't your typical builder grade style. Off the kitchen, a separate entrance leads into an enclosed mudroom, a flexible space that can be used for additional storage or to enjoy sunny days when the weather is nice. The lower level has a large fully-finished and carpeted recreation room (carpets here and in the bedrooms were replaced in 2022 by previous owner). It has newly installed wall lights and includes the pool table! The utility room is large and partially finished with tons of space for additional storage and also hosts a new Trane Furnace installed in 2023 (with warranty). You'll enjoy backyard barbeques on the stunning stamped concrete patio with the included new natural gas BBQ (and gas-line hook-up outside) in your fully-fenced backyard. The paved driveway has plenty of room for parking and the detached garage can be used to park two vehicles or as a workshop. (id:35492)
Property Details
| MLS® Number | X11904022 |
| Property Type | Single Family |
| Community Name | Woodstock - North |
| Amenities Near By | Park, Schools |
| Equipment Type | Water Heater |
| Parking Space Total | 8 |
| Rental Equipment Type | Water Heater |
| Structure | Patio(s), Shed |
Building
| Bathroom Total | 2 |
| Bedrooms Above Ground | 3 |
| Bedrooms Total | 3 |
| Appliances | Water Softener, Dishwasher, Dryer, Refrigerator, Stove, Washer |
| Architectural Style | Bungalow |
| Basement Development | Partially Finished |
| Basement Type | Full (partially Finished) |
| Construction Style Attachment | Detached |
| Cooling Type | Central Air Conditioning |
| Exterior Finish | Brick |
| Fire Protection | Smoke Detectors |
| Foundation Type | Concrete |
| Heating Fuel | Natural Gas |
| Heating Type | Forced Air |
| Stories Total | 1 |
| Size Interior | 1,100 - 1,500 Ft2 |
| Type | House |
| Utility Water | Municipal Water |
Parking
| Detached Garage |
Land
| Acreage | No |
| Fence Type | Fenced Yard |
| Land Amenities | Park, Schools |
| Landscape Features | Landscaped |
| Sewer | Sanitary Sewer |
| Size Depth | 100 Ft |
| Size Frontage | 66 Ft |
| Size Irregular | 66 X 100 Ft ; 100.23ft X 66.15 Ft X 100.22ft X 66.15ft |
| Size Total Text | 66 X 100 Ft ; 100.23ft X 66.15 Ft X 100.22ft X 66.15ft|under 1/2 Acre |
| Zoning Description | R2 |
Rooms
| Level | Type | Length | Width | Dimensions |
|---|---|---|---|---|
| Basement | Sunroom | 2.22 m | 3.36 m | 2.22 m x 3.36 m |
| Basement | Bathroom | 2.53 m | 1.49 m | 2.53 m x 1.49 m |
| Basement | Recreational, Games Room | 7.54 m | 4.99 m | 7.54 m x 4.99 m |
| Main Level | Bathroom | 3.45 m | 2.09 m | 3.45 m x 2.09 m |
| Main Level | Bedroom 2 | 3.3 m | 3.06 m | 3.3 m x 3.06 m |
| Main Level | Utility Room | 7.54 m | 4.9 m | 7.54 m x 4.9 m |
| Main Level | Bedroom 3 | 2.99 m | 2.72 m | 2.99 m x 2.72 m |
| Main Level | Dining Room | 2.98 m | 2.6 m | 2.98 m x 2.6 m |
| Main Level | Kitchen | 2.98 m | 3.75 m | 2.98 m x 3.75 m |
| Main Level | Living Room | 4.55 m | 4.79 m | 4.55 m x 4.79 m |
| Main Level | Primary Bedroom | 3.46 m | 3.26 m | 3.46 m x 3.26 m |
Contact Us
Contact us for more information
Bridget Gatschene
Salesperson
(519) 520-6230
www.investinginlondon.com/
www.facebook.com/bridgetgatschene.realtor
(519) 649-1888
(519) 649-1888
www.soldbyblue.ca/

Justin Van Eck
Salesperson
(519) 649-1888
(519) 649-1888
www.soldbyblue.ca/










































