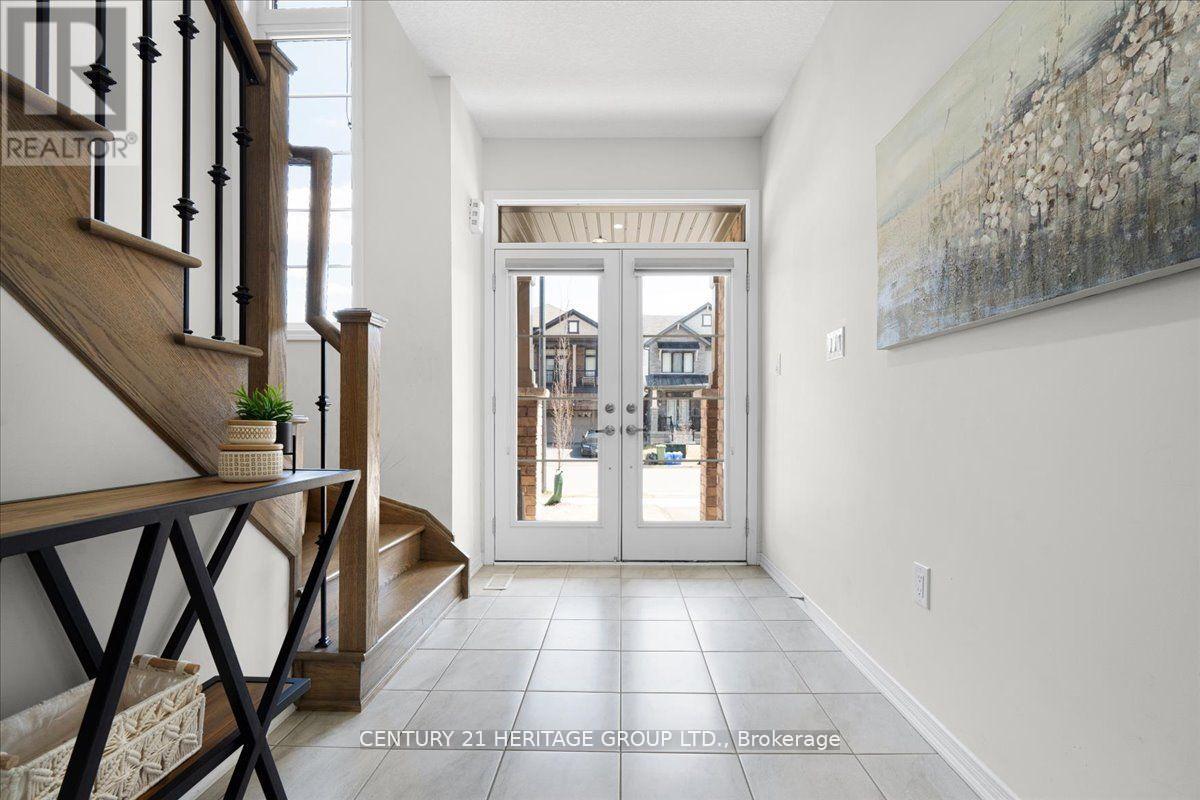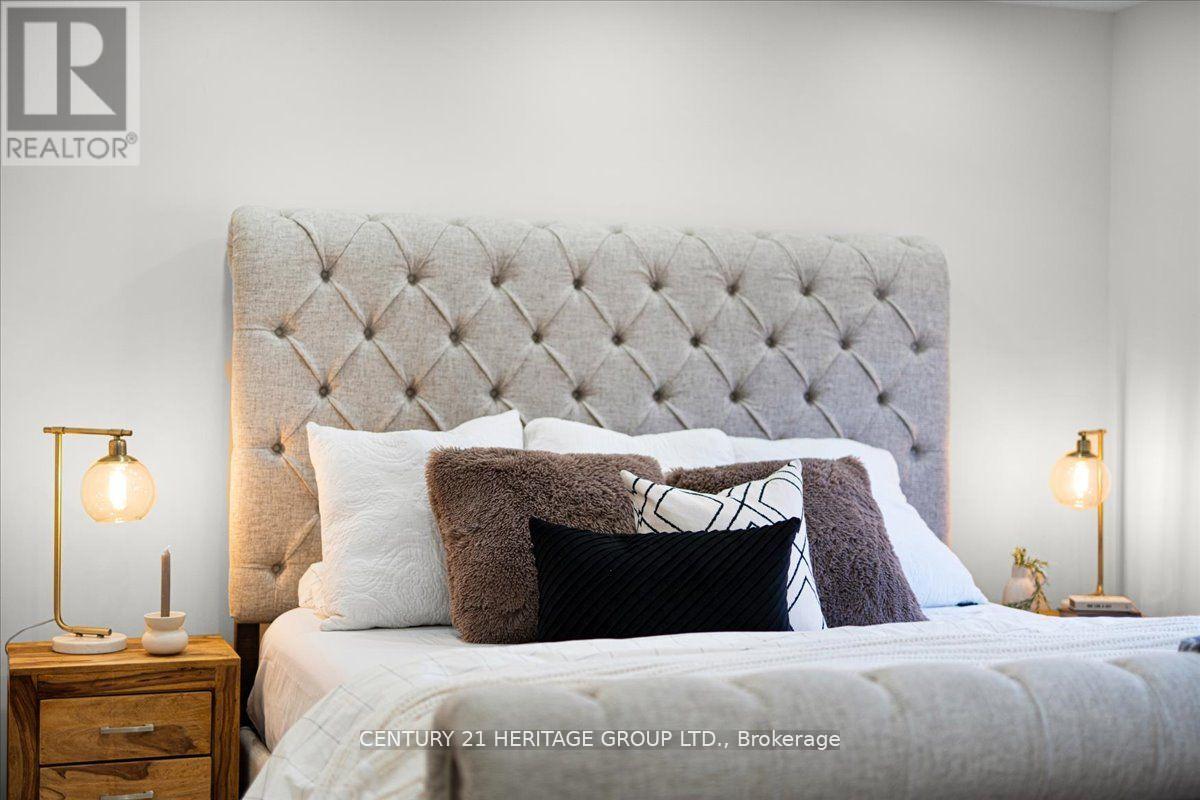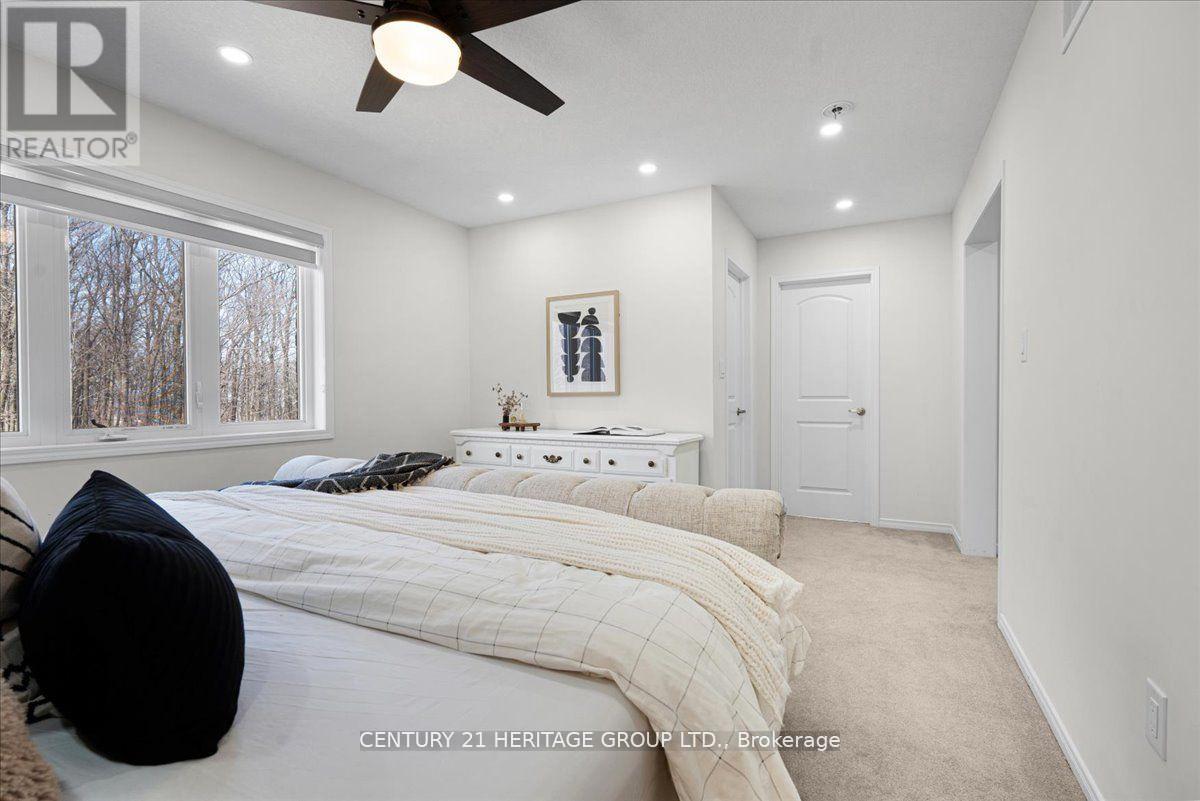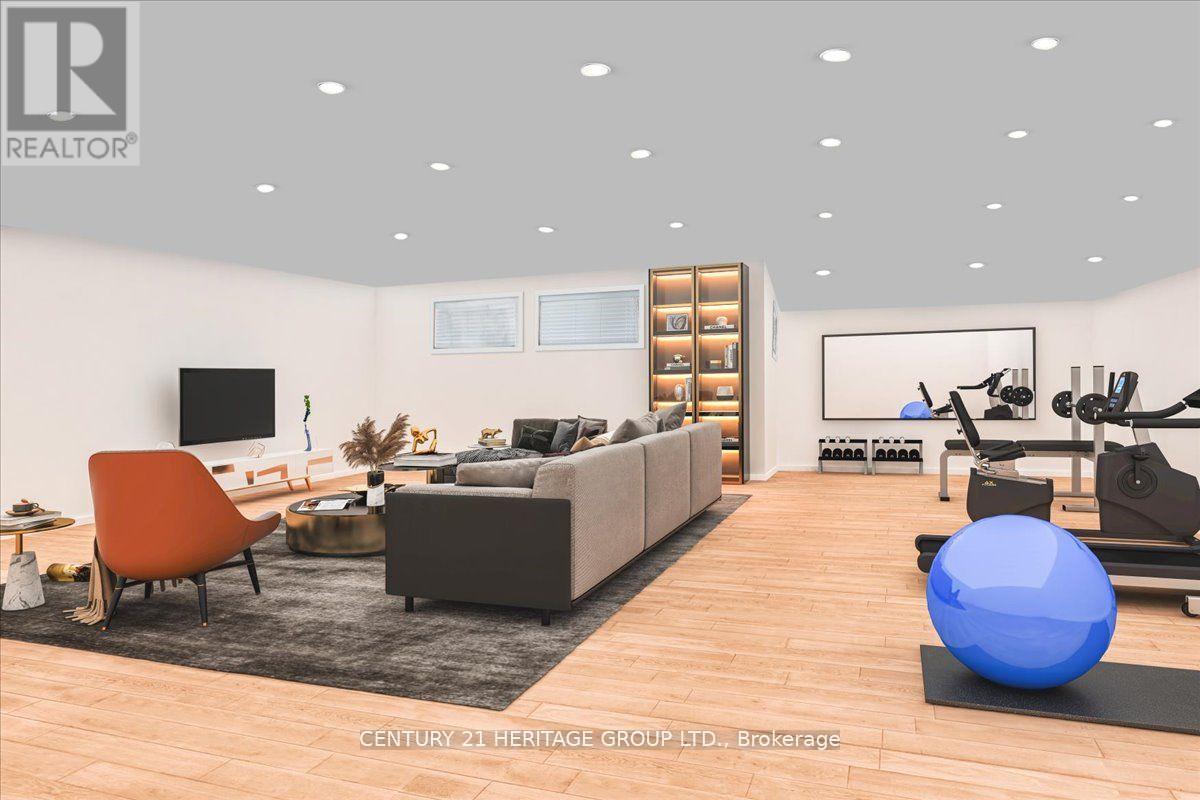157 Cactus Crescent Hamilton, Ontario L8J 0M3
$1,089,000
A rare gem, seamlessly blending sophistication with a breathtaking natural setting. The backyard is an oasis, with a beautifully designed wood deck and ample space for gatherings or peaceful moments surrounded by lush greenery. The home is situated in a prestigious and family-friendly neighbourhood, offering not only seclusion but also convenience, with easy access to top-rated schools, shopping, and recreational areas. Additional upgrades include premium flooring, custom cabinetry, and high-end fixtures, ensuring a modern and stylish feel throughout. The home's flow is perfect for entertaining, with an inviting kitchen that opens into the main living areas, allowing for seamless interaction and a sense of openness. The basement provides even more versatility, ideal for a media room, home gym, or extra storage, catering to all your lifestyle needs. Whether you're enjoying a quiet evening on the deck, taking in the surrounding beauty, or hosting friends and family, this Stoney Creek Mountain residence promises an elevated living experience that harmonizes luxury and nature. This home invites you to live the life you've dreamed of where elegance, comfort, and the great outdoors come together in perfect harmony. (id:35492)
Property Details
| MLS® Number | X11905919 |
| Property Type | Single Family |
| Community Name | Stoney Creek |
| Amenities Near By | Place Of Worship, Public Transit, Schools |
| Community Features | Community Centre |
| Equipment Type | Water Heater |
| Features | Ravine |
| Parking Space Total | 4 |
| Rental Equipment Type | Water Heater |
Building
| Bathroom Total | 3 |
| Bedrooms Above Ground | 4 |
| Bedrooms Total | 4 |
| Appliances | Water Heater, Dryer, Range, Refrigerator, Stove, Washer, Window Coverings |
| Basement Development | Unfinished |
| Basement Type | Full (unfinished) |
| Construction Style Attachment | Detached |
| Cooling Type | Central Air Conditioning |
| Exterior Finish | Brick |
| Foundation Type | Poured Concrete |
| Half Bath Total | 1 |
| Heating Fuel | Natural Gas |
| Heating Type | Forced Air |
| Stories Total | 2 |
| Size Interior | 2,000 - 2,500 Ft2 |
| Type | House |
| Utility Water | Municipal Water |
Parking
| Garage |
Land
| Acreage | No |
| Land Amenities | Place Of Worship, Public Transit, Schools |
| Sewer | Sanitary Sewer |
| Size Depth | 103 Ft ,10 In |
| Size Frontage | 36 Ft ,1 In |
| Size Irregular | 36.1 X 103.9 Ft |
| Size Total Text | 36.1 X 103.9 Ft|under 1/2 Acre |
Rooms
| Level | Type | Length | Width | Dimensions |
|---|---|---|---|---|
| Second Level | Bedroom | 3 m | 3.91 m | 3 m x 3.91 m |
| Second Level | Bedroom | 4.34 m | 3.91 m | 4.34 m x 3.91 m |
| Second Level | Bedroom | 3.15 m | 3.02 m | 3.15 m x 3.02 m |
| Second Level | Primary Bedroom | 5.77 m | 3.61 m | 5.77 m x 3.61 m |
| Basement | Recreational, Games Room | 8.53 m | 13.51 m | 8.53 m x 13.51 m |
| Main Level | Foyer | 2.11 m | 4.78 m | 2.11 m x 4.78 m |
| Main Level | Laundry Room | 3.48 m | 1.73 m | 3.48 m x 1.73 m |
| Main Level | Living Room | 4.8 m | 3.61 m | 4.8 m x 3.61 m |
| Main Level | Kitchen | 3.63 m | 3.33 m | 3.63 m x 3.33 m |
| Main Level | Dining Room | 3.63 m | 2.87 m | 3.63 m x 2.87 m |
https://www.realtor.ca/real-estate/27764107/157-cactus-crescent-hamilton-stoney-creek-stoney-creek
Contact Us
Contact us for more information
Miguel Lima
Broker
209 Limeridge Rd East #2b
Hamilton, Ontario L9A 2S6
(905) 574-9889
(905) 883-8301









































