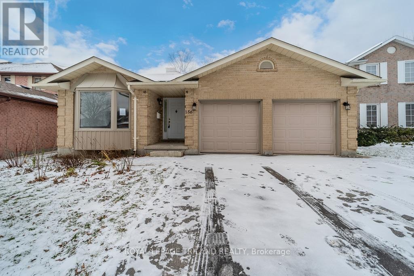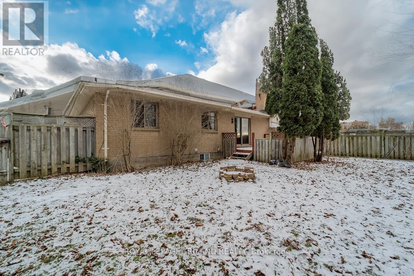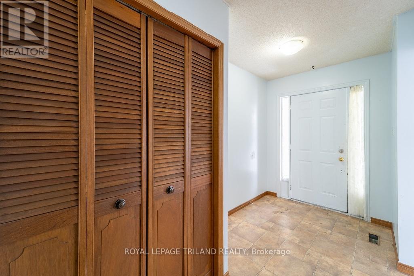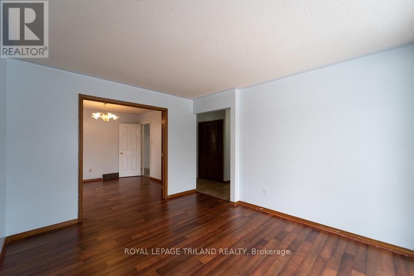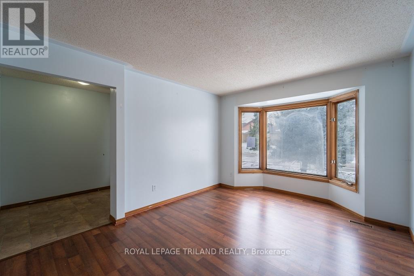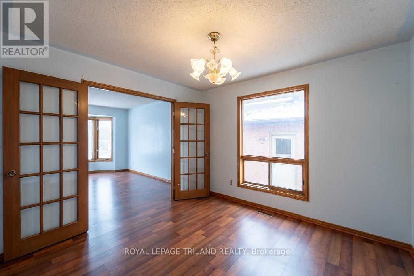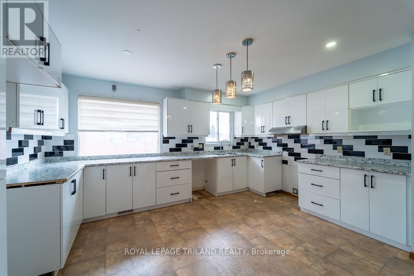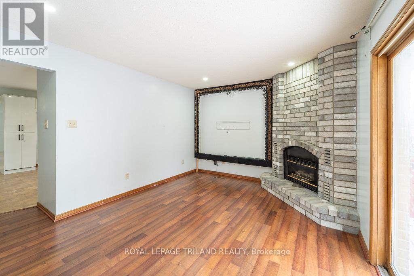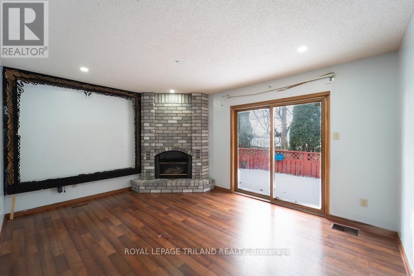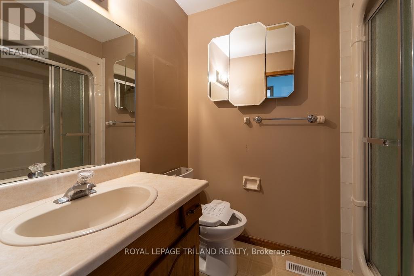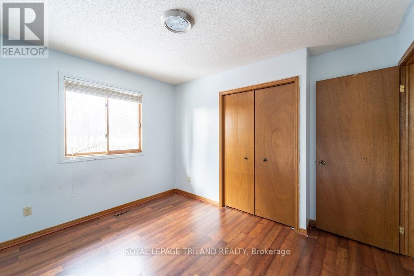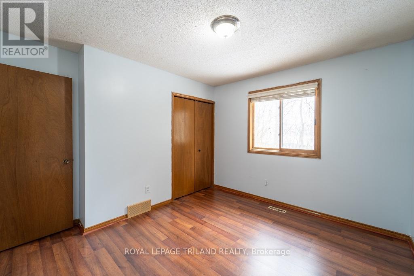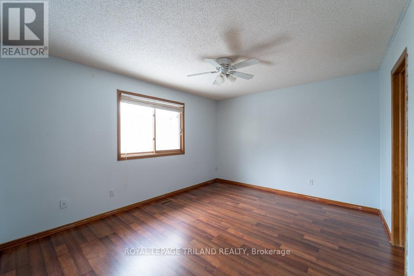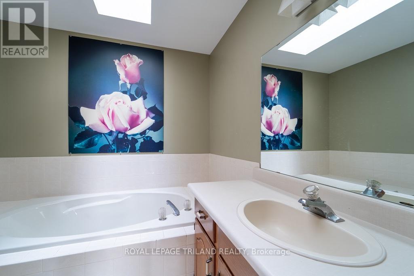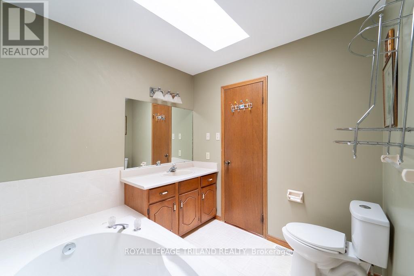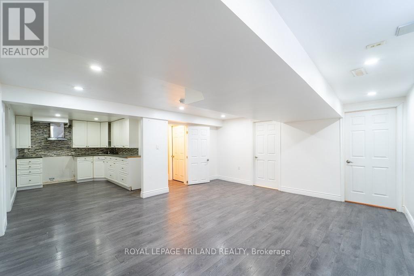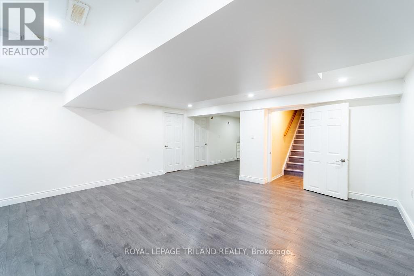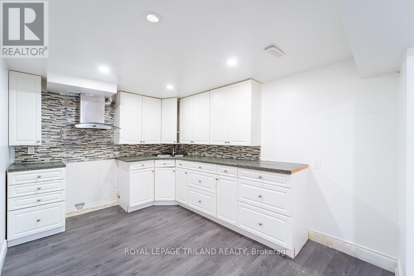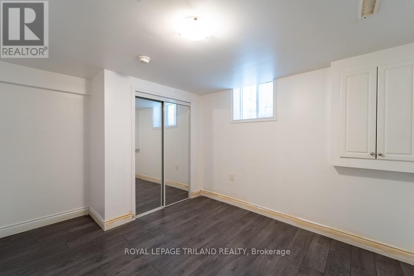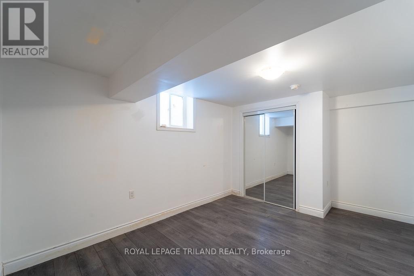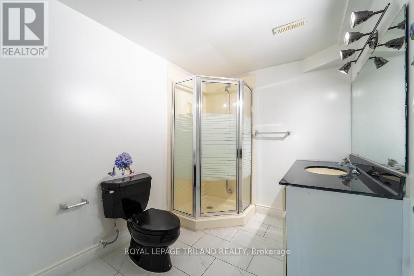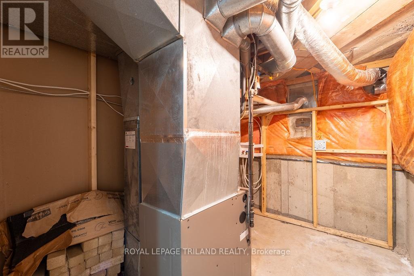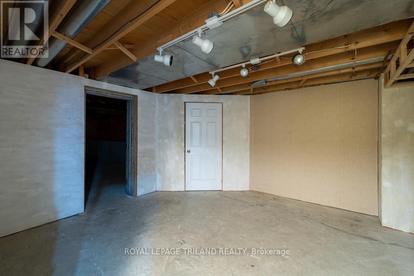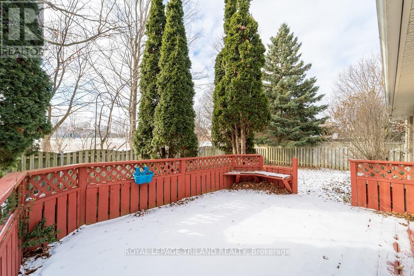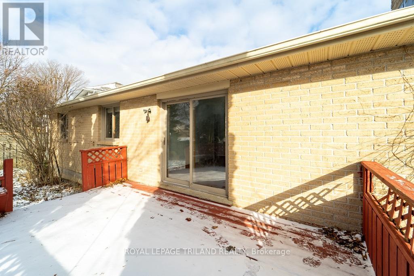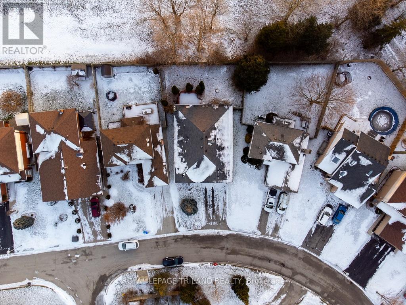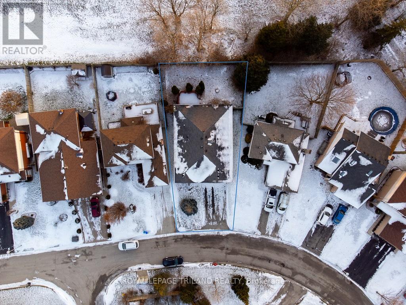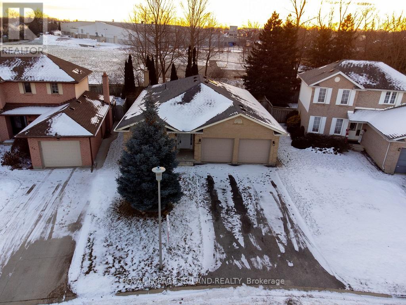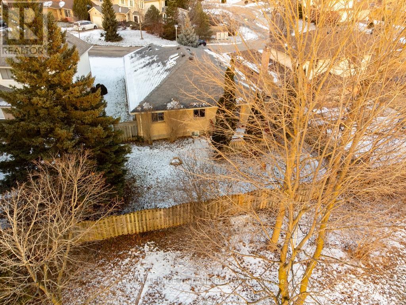156 Golfview Road London, Ontario N6C 5V4
$754,900
This immaculate and unique bungalow offers 1,554 sq. ft. of exceptional above-grade living space, featuring 5 bedrooms, 3 bathrooms, 2 kitchens, a 2-car garage, and a double driveway.The main floor includes a spacious living room, a formal dining room, a well-appointed kitchen, and a cozy family room with a fireplace. The master bedroom boasts a 3-piece ensuite,with 2 additional bedrooms and a 3-piece bathroom conveniently nearby. Also on this level are the laundry facilities, plus a glass door that opens to a wooden deck and a beautifully landscaped, private backyard. A separate entrance leads to the lower level, which offers 2 generously sized bedrooms, a kitchenette, a recreation room, a 3-piece bathroom, and a laundry area. The lower level also features laminate flooring and a large storage area, providing potential for future expansion. This home is perfect for a growing family, a multi-generational setup, or as a granny suite. Located in a highly desirable neighbourhood, this property provides easy access to major amenities and is just moments from Highway 401. (id:35492)
Property Details
| MLS® Number | X11892972 |
| Property Type | Single Family |
| Community Name | South Q |
| Amenities Near By | Hospital, Park, Public Transit, Schools |
| Features | Flat Site, Sump Pump, In-law Suite |
| Parking Space Total | 6 |
| Structure | Deck |
Building
| Bathroom Total | 3 |
| Bedrooms Above Ground | 3 |
| Bedrooms Below Ground | 2 |
| Bedrooms Total | 5 |
| Appliances | Water Heater |
| Architectural Style | Bungalow |
| Basement Development | Finished |
| Basement Type | N/a (finished) |
| Construction Style Attachment | Detached |
| Cooling Type | Central Air Conditioning |
| Exterior Finish | Brick |
| Foundation Type | Concrete |
| Heating Fuel | Natural Gas |
| Heating Type | Forced Air |
| Stories Total | 1 |
| Size Interior | 1,500 - 2,000 Ft2 |
| Type | House |
| Utility Water | Municipal Water |
Parking
| Attached Garage |
Land
| Acreage | No |
| Fence Type | Fenced Yard |
| Land Amenities | Hospital, Park, Public Transit, Schools |
| Sewer | Sanitary Sewer |
| Size Depth | 108 Ft ,10 In |
| Size Frontage | 44 Ft |
| Size Irregular | 44 X 108.9 Ft |
| Size Total Text | 44 X 108.9 Ft |
| Zoning Description | R1-4 |
Rooms
| Level | Type | Length | Width | Dimensions |
|---|---|---|---|---|
| Basement | Bedroom | 2.77 m | 4.29 m | 2.77 m x 4.29 m |
| Basement | Bedroom | 3.68 m | 2.77 m | 3.68 m x 2.77 m |
| Basement | Kitchen | 2.75 m | 3.68 m | 2.75 m x 3.68 m |
| Main Level | Den | 3.08 m | 3.69 m | 3.08 m x 3.69 m |
| Main Level | Dining Room | 3.06 m | 3.08 m | 3.06 m x 3.08 m |
| Main Level | Kitchen | 3.99 m | 4.29 m | 3.99 m x 4.29 m |
| Main Level | Family Room | 4.3 m | 3.5 m | 4.3 m x 3.5 m |
| Main Level | Primary Bedroom | 3.98 m | 3.36 m | 3.98 m x 3.36 m |
| Main Level | Bedroom | 3.36 m | 2.75 m | 3.36 m x 2.75 m |
| Main Level | Bedroom | 3.36 m | 3.36 m | 3.36 m x 3.36 m |
| Main Level | Bathroom | 2.17 m | 2.17 m | 2.17 m x 2.17 m |
| Main Level | Bathroom | 1.54 m | 2.15 m | 1.54 m x 2.15 m |
Utilities
| Cable | Installed |
| Sewer | Installed |
https://www.realtor.ca/real-estate/27738045/156-golfview-road-london-south-q
Contact Us
Contact us for more information
Abhilash Mathew
Salesperson
103-240 Waterloo Street
London, Ontario N6B 2N4
(519) 672-9880

Febin Raphel
Salesperson
(647) 640-0373
103-240 Waterloo Street
London, Ontario N6B 2N4
(519) 672-9880

