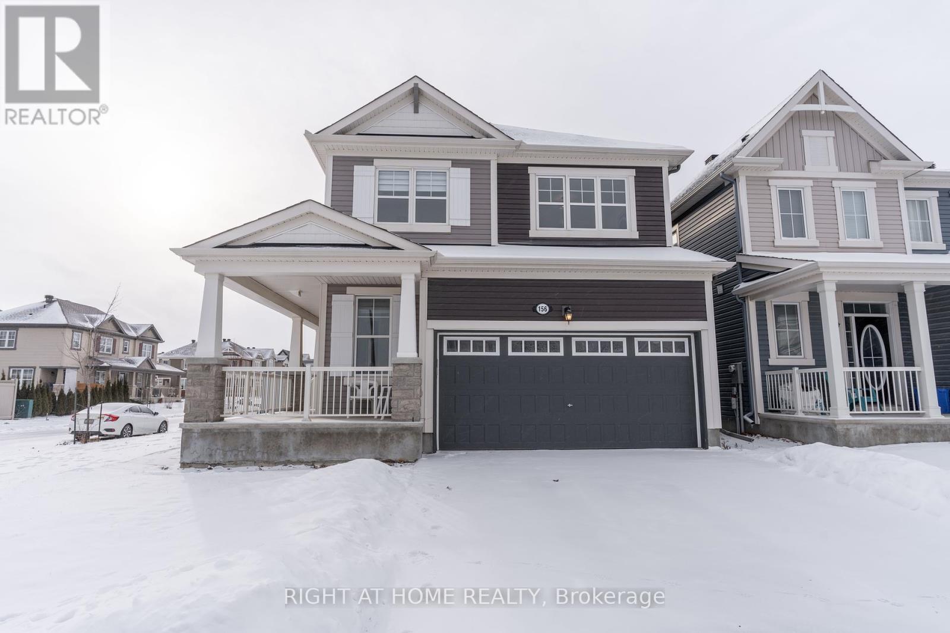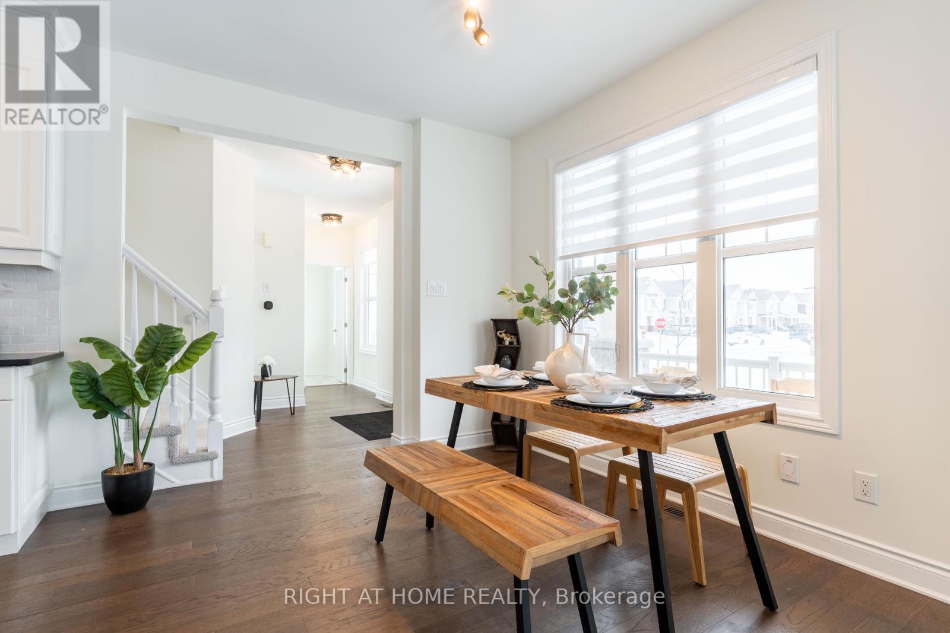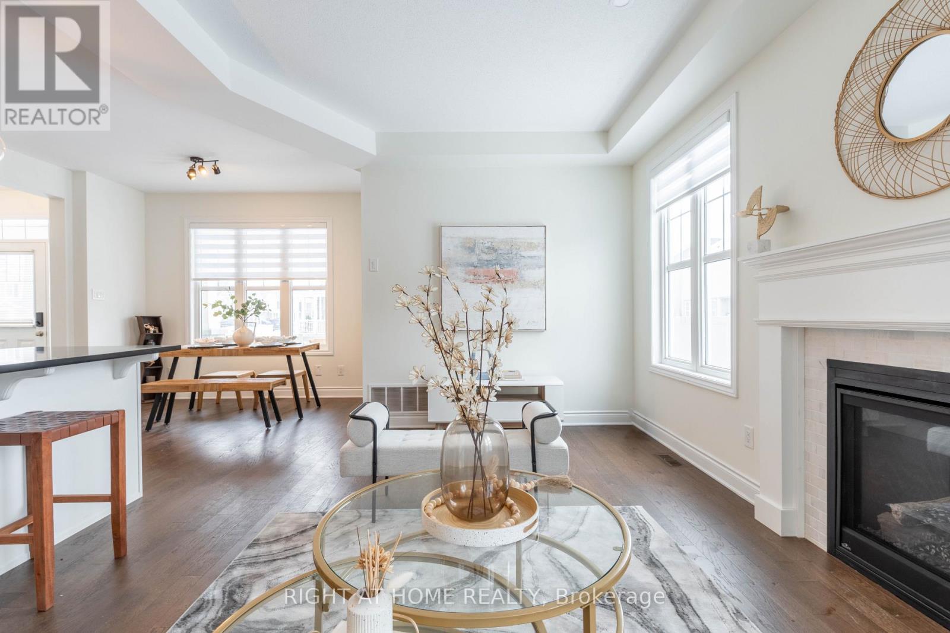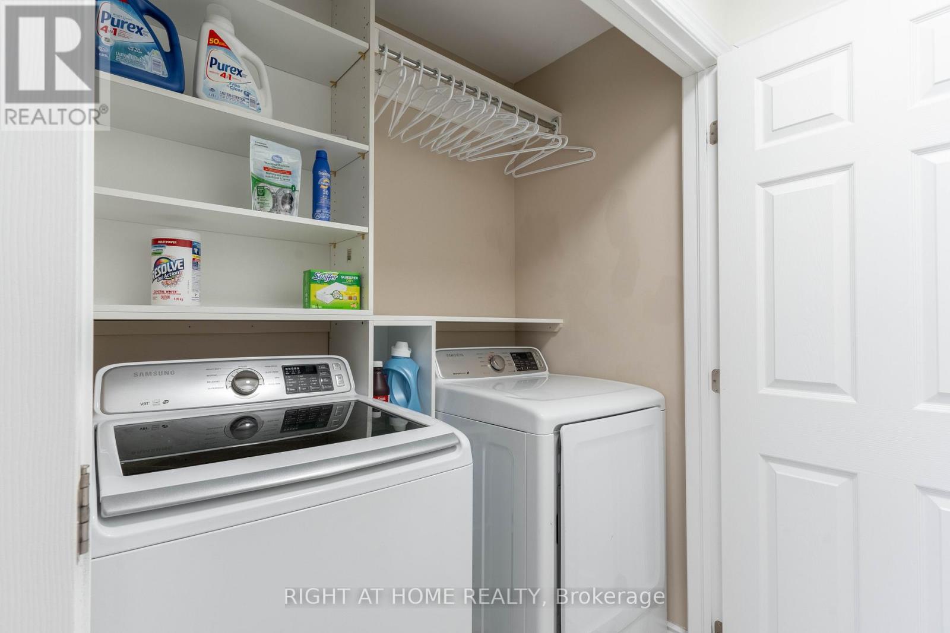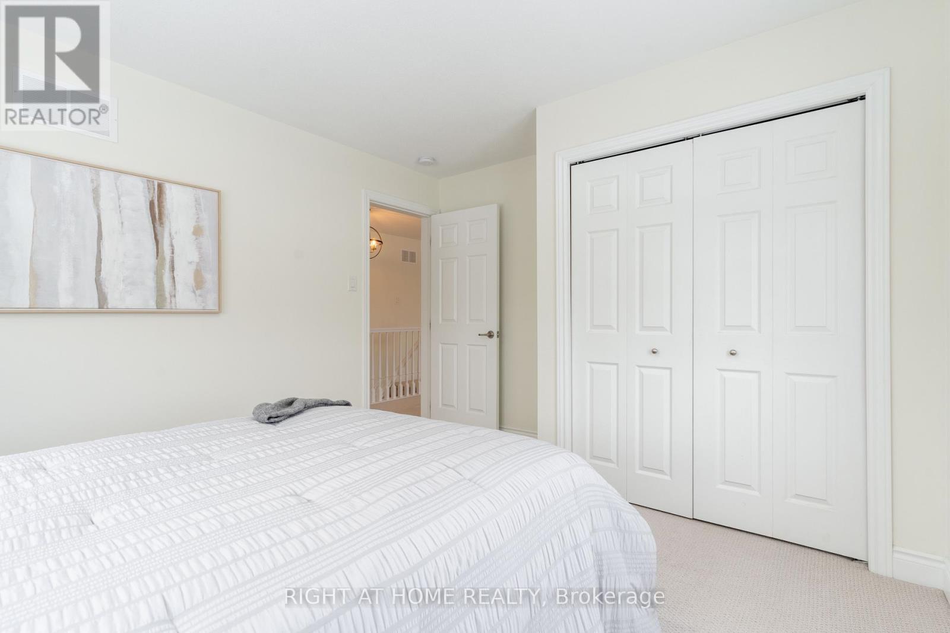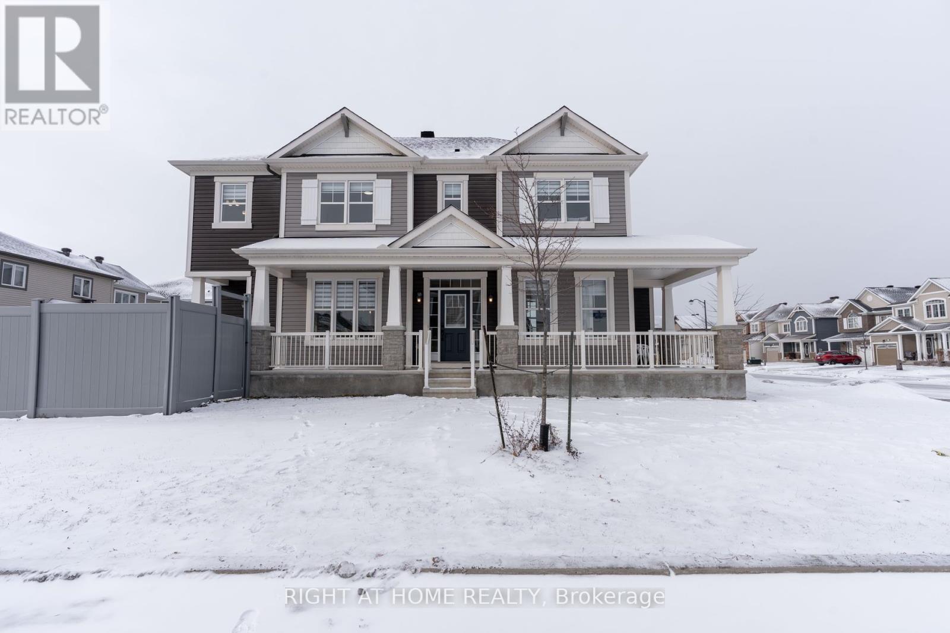156 Cranesbill Road Ottawa, Ontario K2V 0J5
$879,900
Welcome to this absolutely stunning 3 bed, 3 bath + Loft (4th bedroom option possible) home nestled on a large premium corner lot with East facing, fully fenced back yard & finished basement. The main floor features beautiful coiffured ceiling and light-filled & open-concept layout living & dinning room, 9ft ceiling and hardwood flooring throughout, The elegant gourmet chef's kitchen with S/S appliances, upgraded cabinets & granite countertops. The large fenced backyard is where you can enjoy the outdoor activities with privacy, and the veranda is ideal for all season. The upper floor offers a functional loft , 3 spacious bedroom, 2 full bath & laundry room. The huge primary bedroom is well-appointed with a great size WIC and a luxurious 5 piece ensuite, which includes double sinks, soaker tub and a separate glass door shower enclosure. The well designed basement is perfect for both entertaining room & Gym. Minutes away from public transit, supermarket, shops and Abbotsville trail and pond. Pride in ownership ! Don't miss this one ! ** This is a linked property.** (id:35492)
Property Details
| MLS® Number | X11910460 |
| Property Type | Single Family |
| Community Name | 9010 - Kanata - Emerald Meadows/Trailwest |
| Amenities Near By | Public Transit, Park, Schools |
| Parking Space Total | 4 |
Building
| Bathroom Total | 3 |
| Bedrooms Above Ground | 3 |
| Bedrooms Total | 3 |
| Appliances | Garage Door Opener Remote(s), Oven - Built-in, Water Heater, Dishwasher, Dryer, Hood Fan, Microwave, Refrigerator, Stove, Washer |
| Basement Development | Finished |
| Basement Type | Full (finished) |
| Construction Style Attachment | Detached |
| Cooling Type | Central Air Conditioning |
| Exterior Finish | Brick, Vinyl Siding |
| Fireplace Present | Yes |
| Fireplace Total | 1 |
| Foundation Type | Poured Concrete |
| Half Bath Total | 1 |
| Heating Fuel | Natural Gas |
| Heating Type | Forced Air |
| Stories Total | 2 |
| Type | House |
| Utility Water | Municipal Water |
Parking
| Attached Garage | |
| Inside Entry |
Land
| Acreage | No |
| Fence Type | Fenced Yard |
| Land Amenities | Public Transit, Park, Schools |
| Sewer | Sanitary Sewer |
| Size Depth | 88 Ft ,5 In |
| Size Frontage | 24 Ft ,10 In |
| Size Irregular | 24.91 X 88.48 Ft |
| Size Total Text | 24.91 X 88.48 Ft |
Rooms
| Level | Type | Length | Width | Dimensions |
|---|---|---|---|---|
| Second Level | Loft | 4.21 m | 3.25 m | 4.21 m x 3.25 m |
| Second Level | Bedroom | 3.88 m | 3.32 m | 3.88 m x 3.32 m |
| Second Level | Bedroom 2 | 3.3 m | 3.12 m | 3.3 m x 3.12 m |
| Second Level | Primary Bedroom | 4.31 m | 3.83 m | 4.31 m x 3.83 m |
| Lower Level | Recreational, Games Room | 6.95 m | 5.89 m | 6.95 m x 5.89 m |
| Main Level | Foyer | 4.26 m | 0.75 m | 4.26 m x 0.75 m |
| Main Level | Kitchen | 4.11 m | 2.69 m | 4.11 m x 2.69 m |
| Main Level | Living Room | 5.58 m | 3.32 m | 5.58 m x 3.32 m |
| Main Level | Dining Room | 3.47 m | 2.51 m | 3.47 m x 2.51 m |
Contact Us
Contact us for more information

Debbie Chang
Salesperson
14 Chamberlain Ave Suite 101
Ottawa, Ontario K1S 1V9
(613) 369-5199
(416) 391-0013


