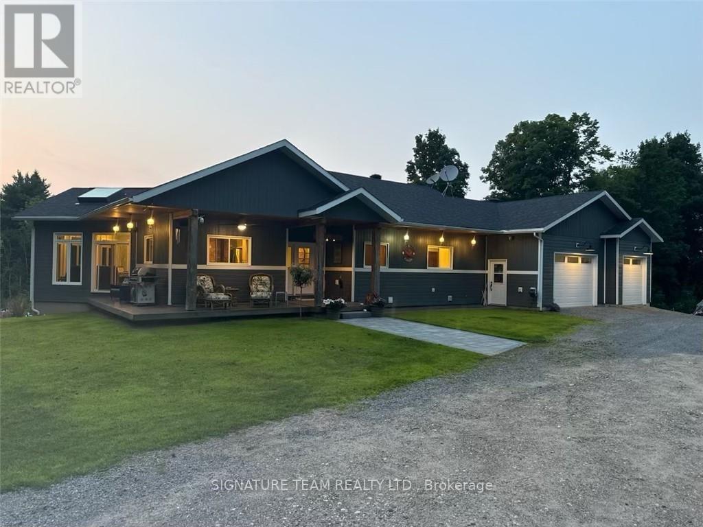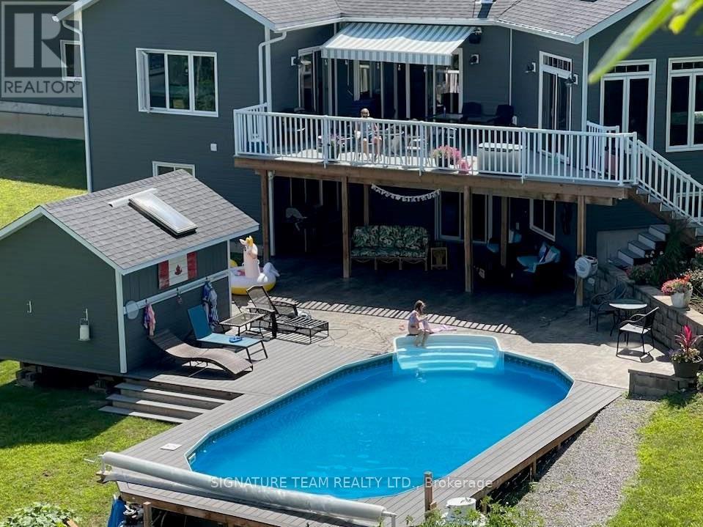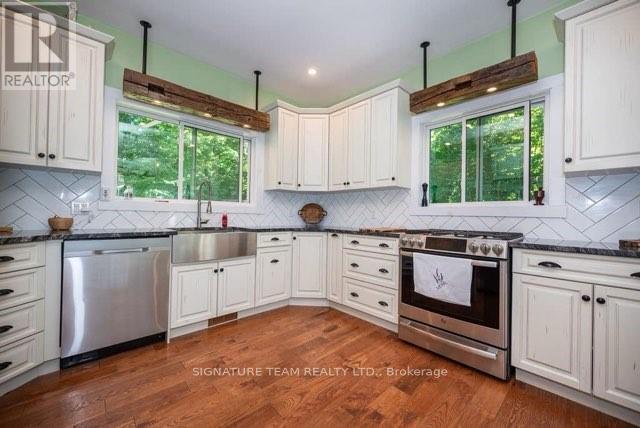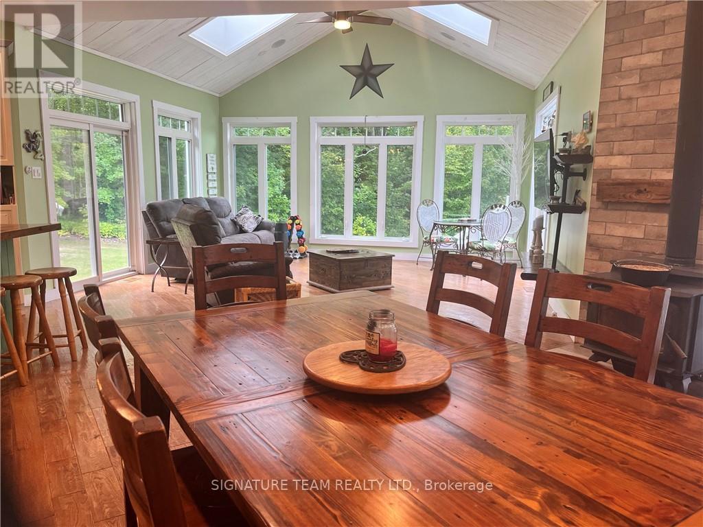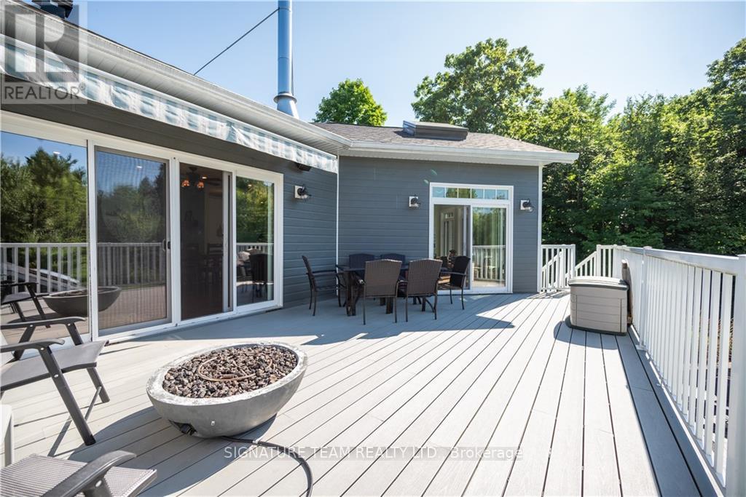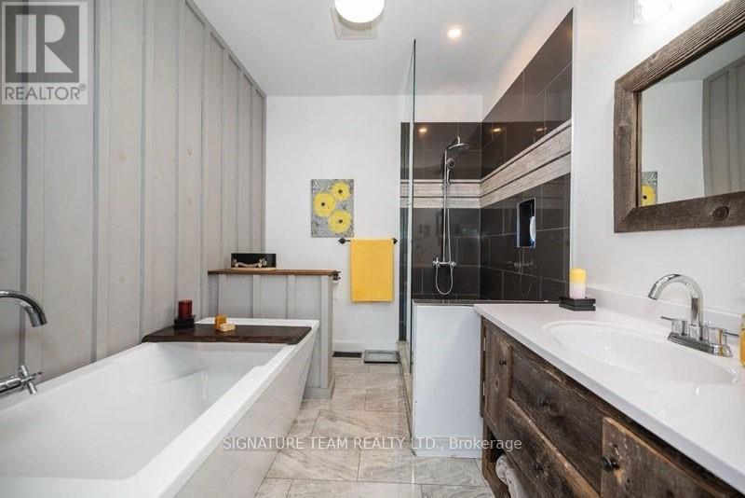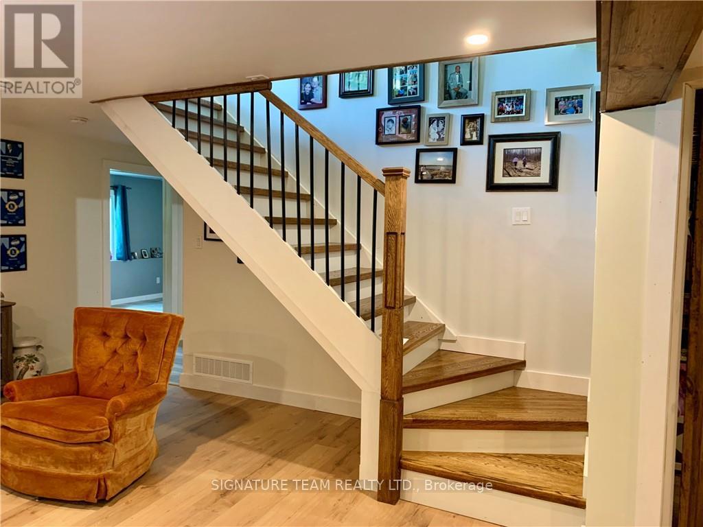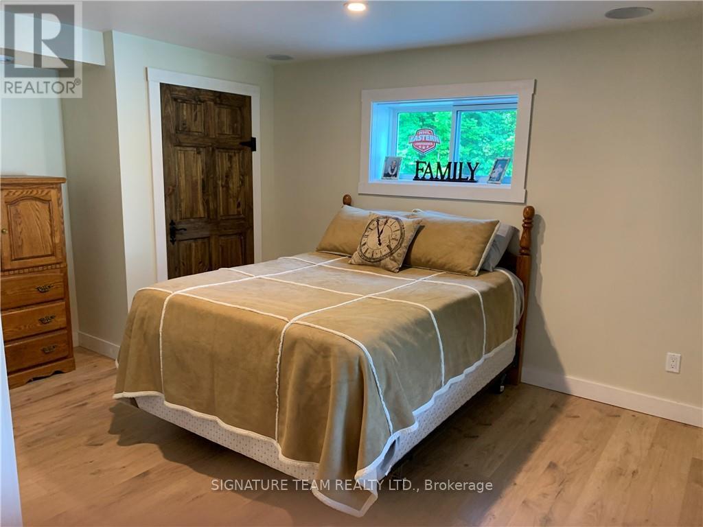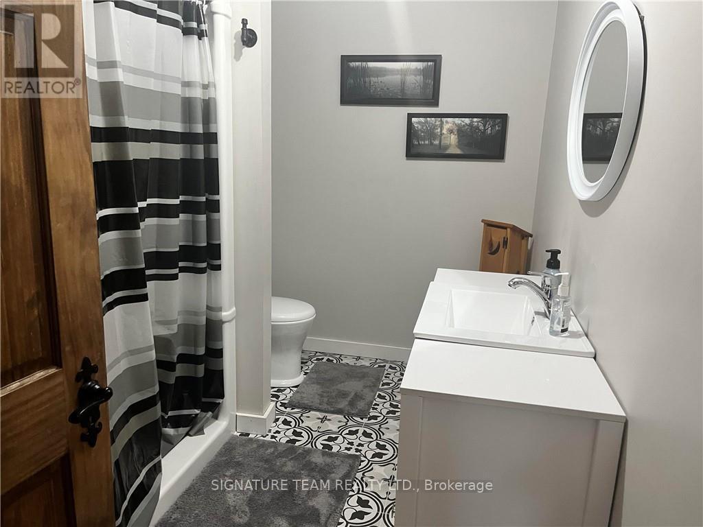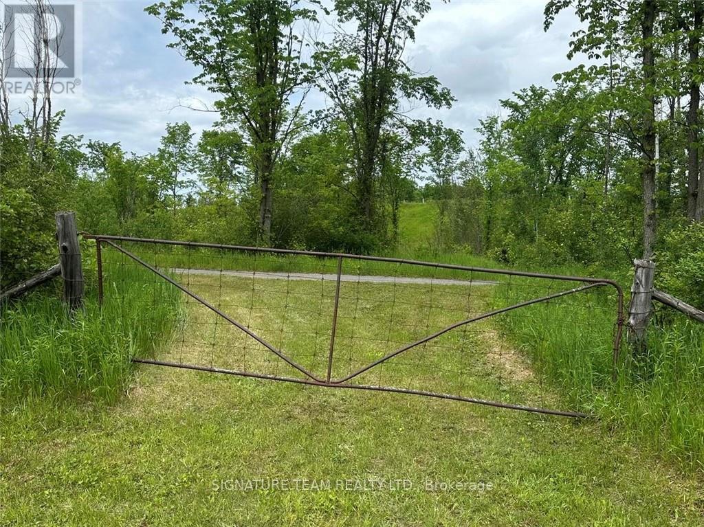1555 Whitton Road Horton, Ontario K7V 3Z6
$1,258,500
Private 125 acres with maple bush& possible hobby farm. A Custom 3 bed 3 bath Home with attached 2 car garage! There are 2 sets Solar Panels, one runs the house and the other provided an income of 8-10k per yr., NO Hydro Bills! Potential for development or granny flat or just enjoying the numerous trails & the Algonquin Trail bordering the property. There is a bonus workshop, insulated and drywalled and 4 bay shed. Beautiful grounds surround the property, with perennial, & vegetable gardens, a wedding arbour, fire pit &pool! The open concept main floor with cathedral ceilings, spacious L/R/Sunroom, & dining room with deck overlooking the yard, + cozy wood stove, make it perfect for entertaining. The entire home has a sound system inside and outside adding to the ambience. Completing the main floor is a large master bdrm + Ensuite and Huge Walk in Closet, 4pc bath, laundry, and garage access. The basement has 2 large bedrm, bathrm, familyrm, & office/workout room& lots of storage & walk out to the pool!. Close to Hwy & centrally located for commuting. 24 hrs. Irrevocable for offers, and 24 hrs. notice for showings. (id:35492)
Property Details
| MLS® Number | X9518624 |
| Property Type | Single Family |
| Community Name | 544 - Horton Twp |
| Amenities Near By | Park |
| Community Features | School Bus |
| Features | Wooded Area |
| Parking Space Total | 10 |
| Pool Type | Above Ground Pool |
| Structure | Deck, Drive Shed, Workshop |
Building
| Bathroom Total | 3 |
| Bedrooms Above Ground | 1 |
| Bedrooms Below Ground | 2 |
| Bedrooms Total | 3 |
| Amenities | Fireplace(s) |
| Appliances | Water Heater, Water Treatment, Dishwasher, Dryer, Freezer, Microwave, Refrigerator, Stove, Washer |
| Architectural Style | Bungalow |
| Basement Development | Finished |
| Basement Type | Full (finished) |
| Construction Style Attachment | Detached |
| Cooling Type | Air Exchanger |
| Fireplace Present | Yes |
| Fireplace Total | 1 |
| Flooring Type | Tile, Laminate, Hardwood |
| Foundation Type | Concrete |
| Half Bath Total | 1 |
| Heating Fuel | Solar |
| Heating Type | Forced Air |
| Stories Total | 1 |
| Type | House |
Parking
| Inside Entry |
Land
| Acreage | Yes |
| Land Amenities | Park |
| Sewer | Septic System |
| Size Irregular | 1 |
| Size Total | 1.0000 |
| Size Total Text | 1.0000 |
| Surface Water | River/stream |
| Zoning Description | Ru-e41 |
Rooms
| Level | Type | Length | Width | Dimensions |
|---|---|---|---|---|
| Lower Level | Utility Room | 3.96 m | 5.3 m | 3.96 m x 5.3 m |
| Lower Level | Family Room | 6.9 m | 3.96 m | 6.9 m x 3.96 m |
| Lower Level | Bedroom | 5.18 m | 5.48 m | 5.18 m x 5.48 m |
| Lower Level | Bedroom | 6.4 m | 7.01 m | 6.4 m x 7.01 m |
| Main Level | Bathroom | 3.2 m | 1.77 m | 3.2 m x 1.77 m |
| Main Level | Living Room | 4.31 m | 5.3 m | 4.31 m x 5.3 m |
| Main Level | Dining Room | 5.02 m | 4.54 m | 5.02 m x 4.54 m |
| Main Level | Kitchen | 4.14 m | 4.16 m | 4.14 m x 4.16 m |
| Main Level | Mud Room | 4.87 m | 3.42 m | 4.87 m x 3.42 m |
| Main Level | Primary Bedroom | 5.18 m | 5.48 m | 5.18 m x 5.48 m |
| Main Level | Bathroom | 2.41 m | 2.92 m | 2.41 m x 2.92 m |
| Main Level | Bathroom | 1.82 m | 1.65 m | 1.82 m x 1.65 m |
https://www.realtor.ca/real-estate/27225581/1555-whitton-road-horton-544-horton-twp
Contact Us
Contact us for more information

Teri Leech
Salesperson
www.valleyrealestateforboomers.ca/
35 Main Street
Cobden, Ontario K0J 1K0
(613) 646-0933
(613) 628-1300
signatureteamrealty.com/

Chantelle Cartman
Salesperson
www.ottawavalleyrealestate.ca/
35 Main Street
Cobden, Ontario K0J 1K0
(613) 646-0933
(613) 628-1300
signatureteamrealty.com/

