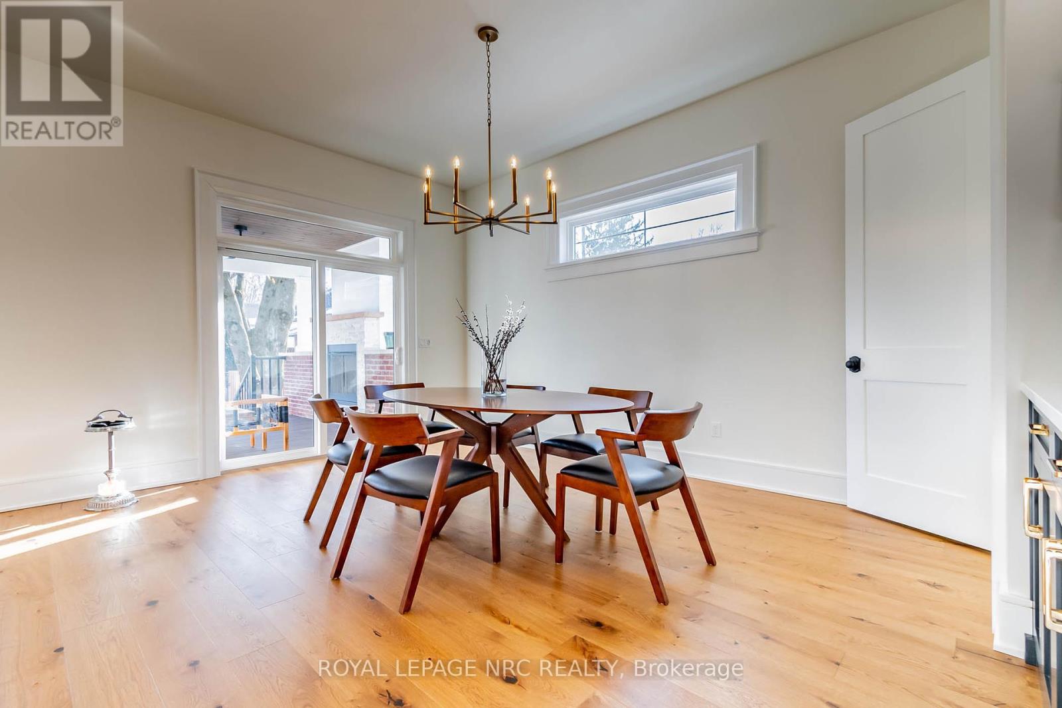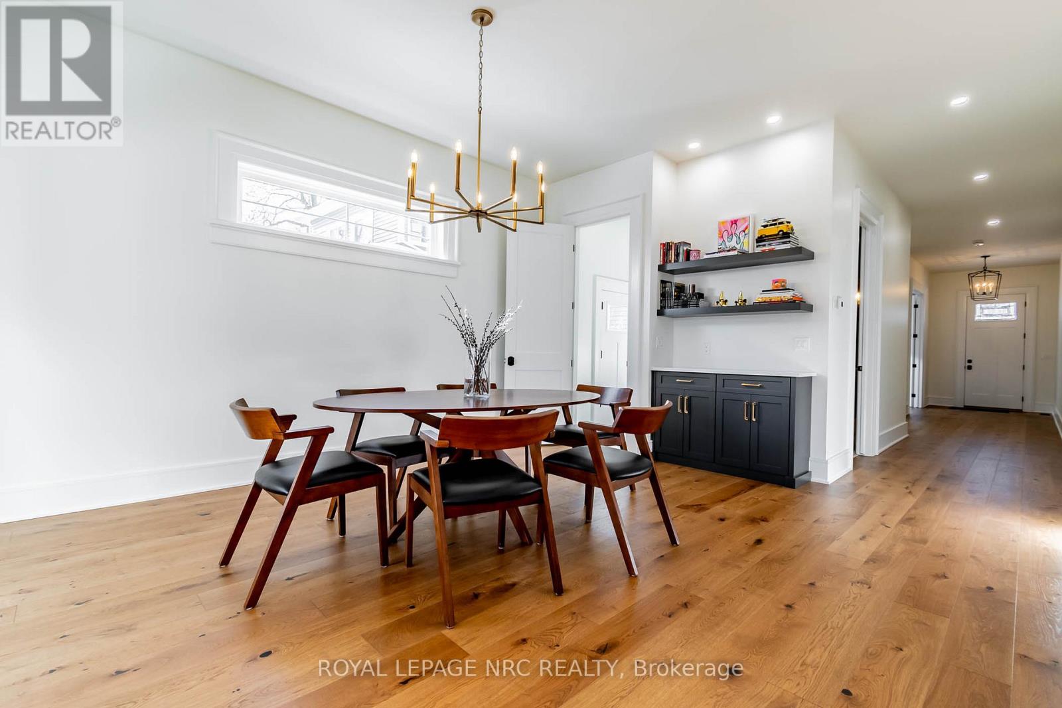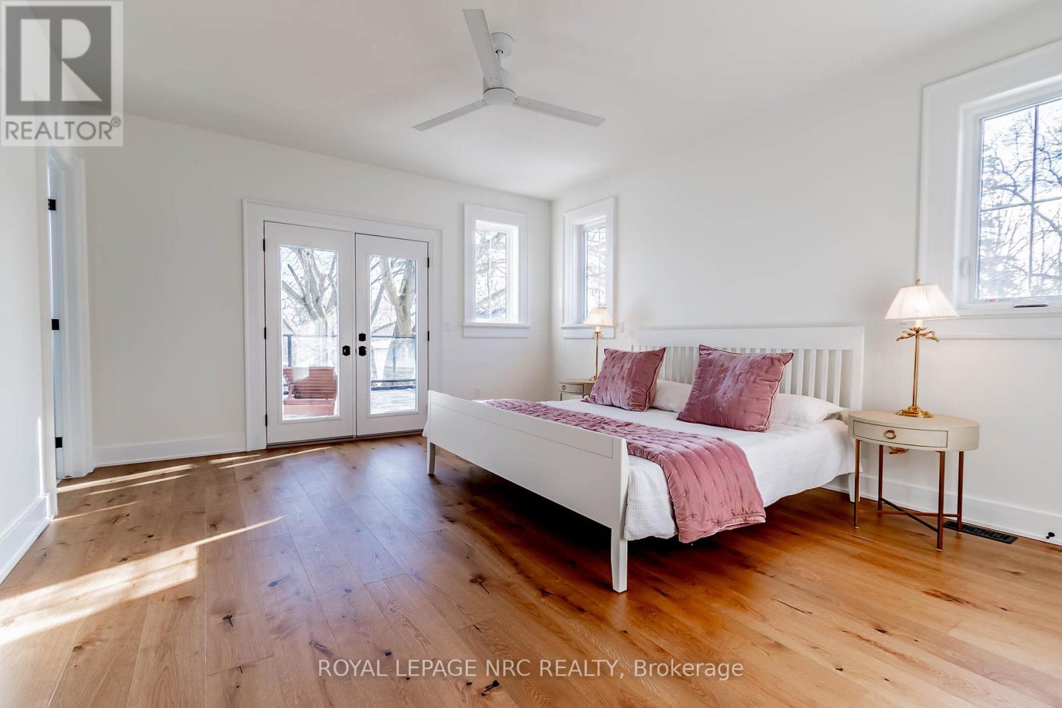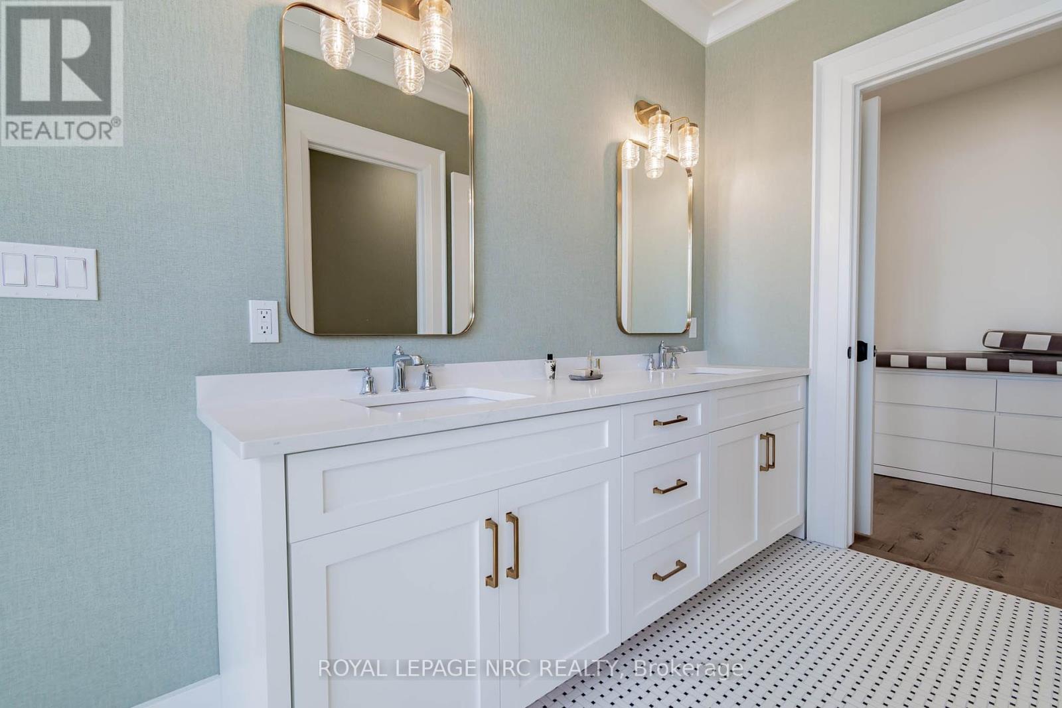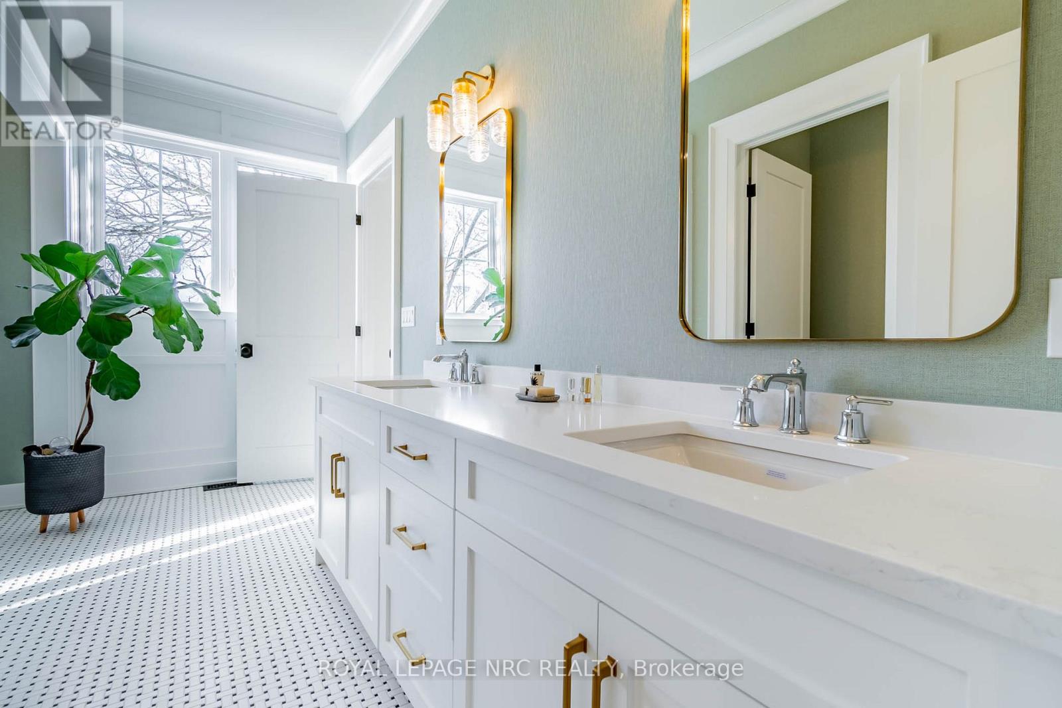1553 Pelham Street N Pelham, Ontario L0S 1E3
$1,399,000
Fonthill's most Luxurious semi detached home, walking distance to downtown, schools, walking trails, restaurants. The 2 story is 2595 sqft, 3 beds, 3 bath + future 1300 sqft ready space in the basement. Main floor features 9ft.ceilings throughout, 8ft solid shaker doors, oversized trims & white oak wide plank engineered floors. main floor office, laundry, 2pc powder room, open concept kitchen/living/dining room, a covered porch & gas fireplace, upgraded appliances/cupboards/lighting + quartz countertops. Master bedroom entrance to 2nd level terrace, oversize 5 pc ensuite, a soaker tub, walk in closet. 2 more large bedrooms , a 3 pc bath. Basement access to a separate entrance, large windows, roughed in for a future apartment. (id:35492)
Property Details
| MLS® Number | X11925679 |
| Property Type | Single Family |
| Community Name | 662 - Fonthill |
| Amenities Near By | Place Of Worship, Schools |
| Community Features | Community Centre, School Bus |
| Equipment Type | Water Heater - Tankless |
| Features | Sump Pump |
| Parking Space Total | 3 |
| Rental Equipment Type | Water Heater - Tankless |
| Structure | Deck |
Building
| Bathroom Total | 3 |
| Bedrooms Above Ground | 3 |
| Bedrooms Total | 3 |
| Amenities | Fireplace(s) |
| Appliances | Water Meter, Dishwasher, Dryer, Microwave, Refrigerator, Stove, Washer |
| Basement Development | Partially Finished |
| Basement Features | Separate Entrance |
| Basement Type | N/a (partially Finished) |
| Construction Style Attachment | Semi-detached |
| Cooling Type | Central Air Conditioning |
| Fireplace Present | Yes |
| Fireplace Total | 1 |
| Foundation Type | Poured Concrete |
| Half Bath Total | 1 |
| Heating Fuel | Natural Gas |
| Heating Type | Forced Air |
| Stories Total | 2 |
| Size Interior | 2,500 - 3,000 Ft2 |
| Type | House |
| Utility Water | Municipal Water |
Parking
| Attached Garage |
Land
| Acreage | No |
| Land Amenities | Place Of Worship, Schools |
| Sewer | Sanitary Sewer |
| Size Depth | 132 Ft |
| Size Frontage | 32 Ft |
| Size Irregular | 32 X 132 Ft |
| Size Total Text | 32 X 132 Ft|under 1/2 Acre |
| Zoning Description | R2 |
Rooms
| Level | Type | Length | Width | Dimensions |
|---|---|---|---|---|
| Second Level | Primary Bedroom | 5.02 m | 4.35 m | 5.02 m x 4.35 m |
| Second Level | Bedroom | 3.96 m | 3.35 m | 3.96 m x 3.35 m |
| Second Level | Bedroom | 4.38 m | 3.69 m | 4.38 m x 3.69 m |
| Main Level | Office | 3.56 m | 2.25 m | 3.56 m x 2.25 m |
| Main Level | Laundry Room | 3.69 m | 2.13 m | 3.69 m x 2.13 m |
| Main Level | Living Room | 4.29 m | 4.57 m | 4.29 m x 4.57 m |
| Main Level | Kitchen | 3.69 m | 3.87 m | 3.69 m x 3.87 m |
| Main Level | Dining Room | 5.18 m | 3.35 m | 5.18 m x 3.35 m |
Utilities
| Sewer | Installed |
https://www.realtor.ca/real-estate/27807072/1553-pelham-street-n-pelham-662-fonthill-662-fonthill
Contact Us
Contact us for more information

Rina Trepanier
Salesperson
1815 Merrittville Hwy, Unit 1
Fonthill, Ontario L0S 1E6
(905) 892-0222
www.nrcrealty.ca/









