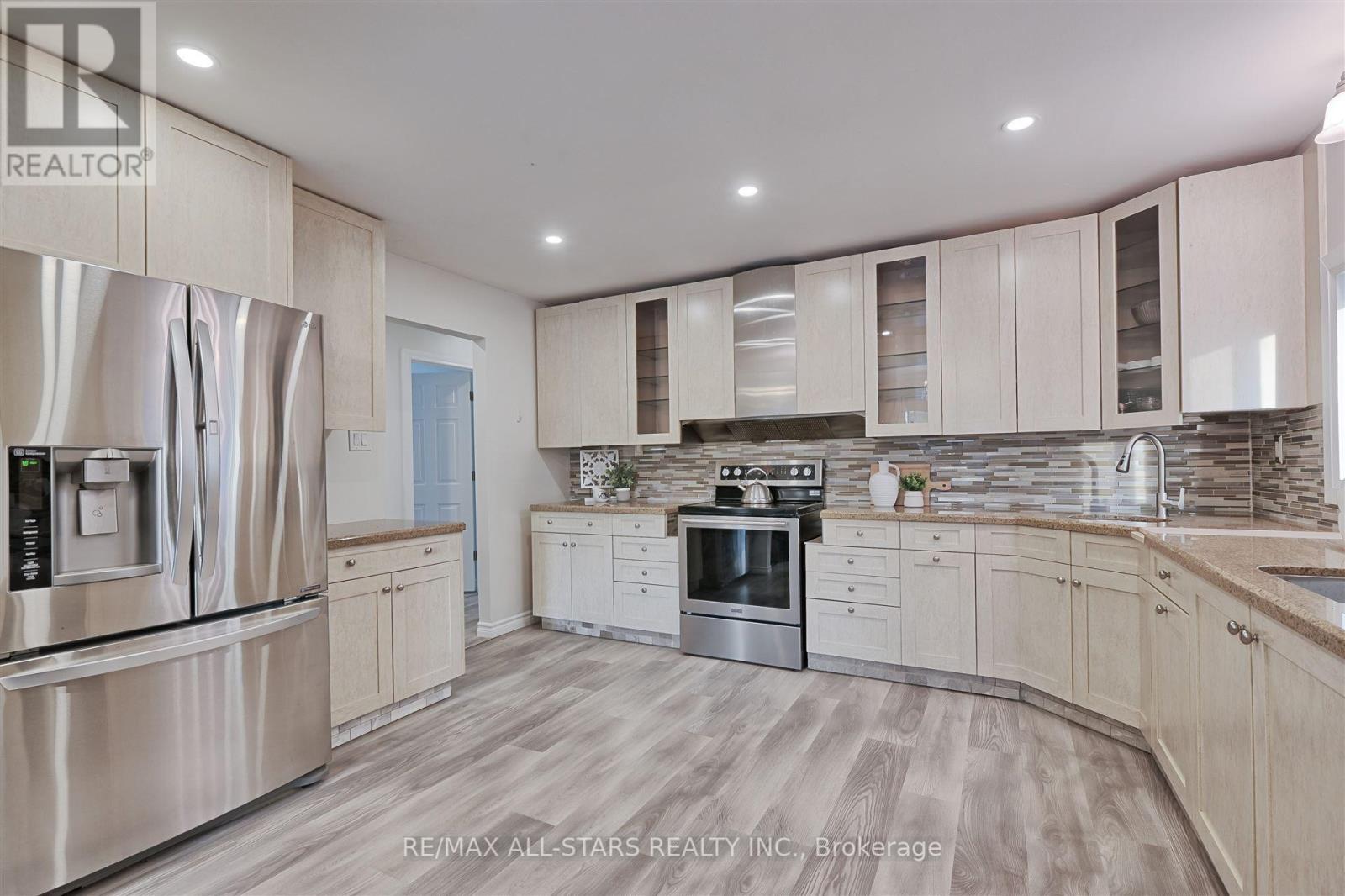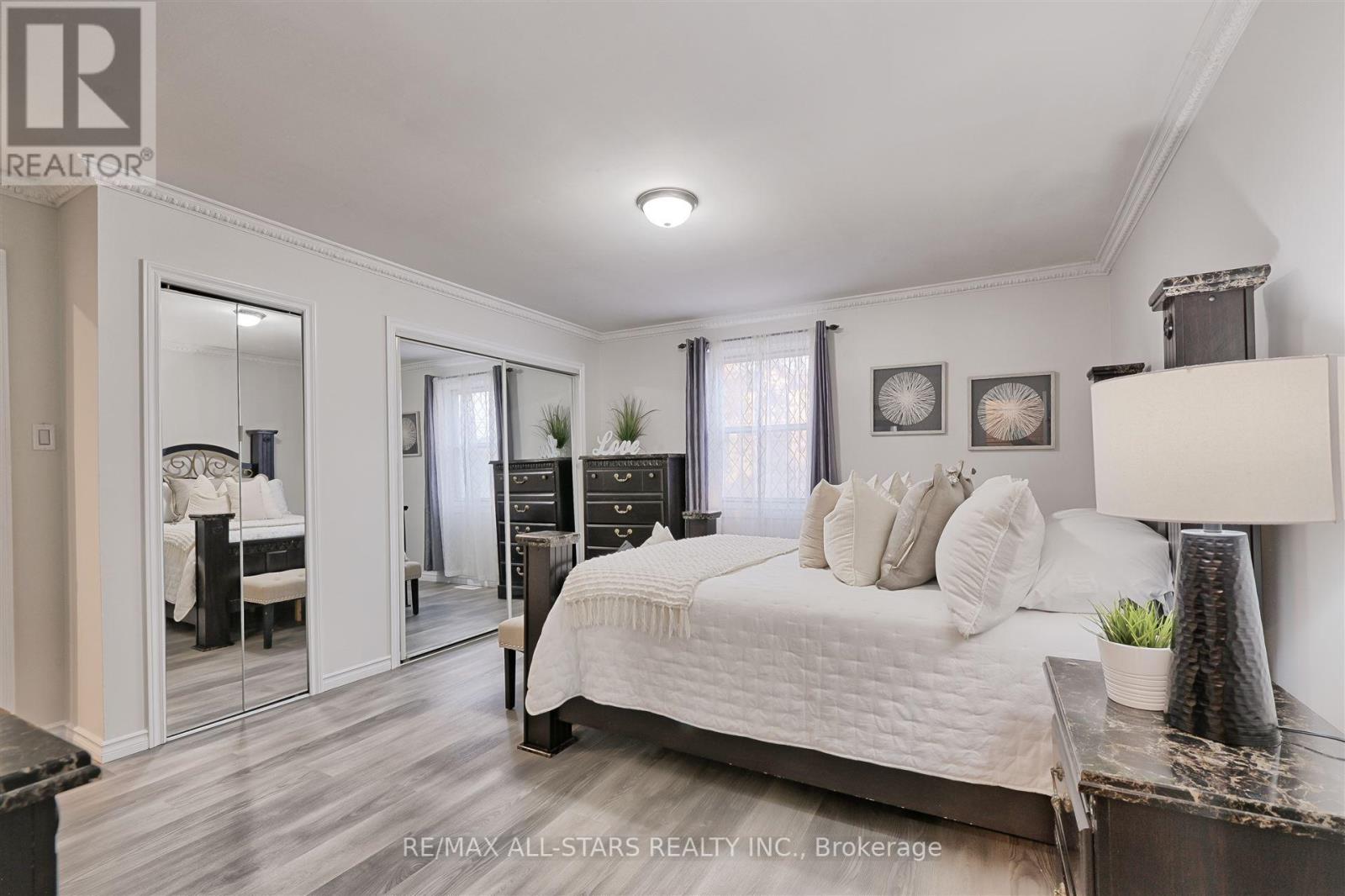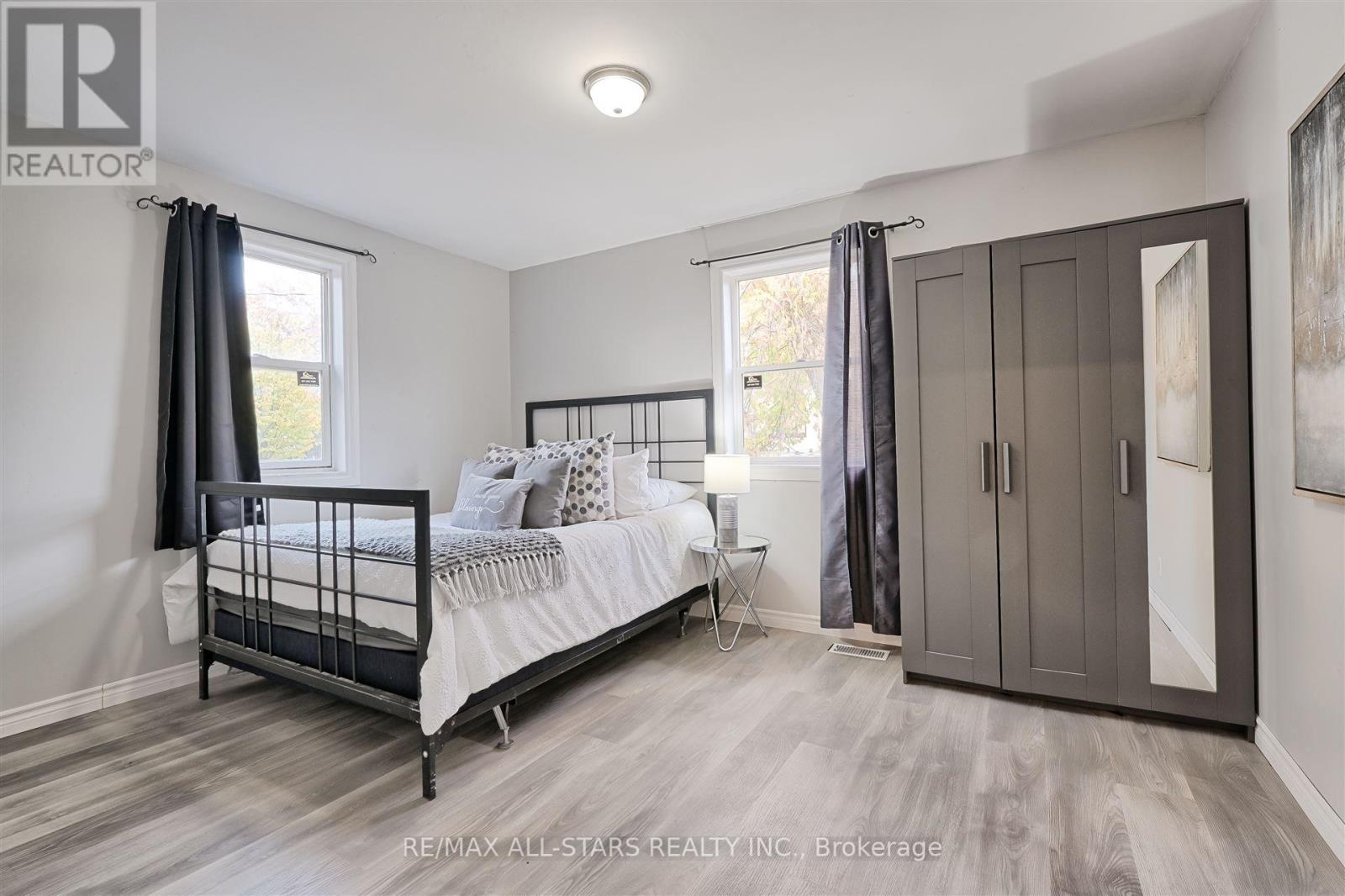155 Burkholder Street Whitchurch-Stouffville (Stouffville), Ontario L4A 4J5
$999,000
Welcome to this beautiful fully renovated 3+2 bedroom, 3 bathroom bungalow nestled on a charming, quiet street in the heart of Stouffville. This home features a spacious and sunlit layout, ideal for family living and entertaining alike. The main floor boasts a convenient laundry room, and a bright, inviting dining room that flows out to a large back deck overlooking a private, landscaped yard perfect for hosting gatherings or enjoying peaceful outdoor relaxation. The sunken living/family room opens directly to the backyard, creating a seamless indoor-outdoor living space. Downstairs, the fully finished basement is an entertainers dream, complete with a wet bar and kitchen, a cozy living room, an additional laundry room and two additional multi-use rooms that can be used as bedrooms, an office, or a gym. Located on a generous lot just minutes from transit, shopping, dining, and Stouffville's vibrant downtown, this home offers a perfect blend of suburban charm and urban convenience. Don't miss this opportunity to make it yours! (id:35492)
Open House
This property has open houses!
2:00 pm
Ends at:4:00 pm
2:00 pm
Ends at:4:00 pm
Property Details
| MLS® Number | N9877236 |
| Property Type | Single Family |
| Community Name | Stouffville |
| Parking Space Total | 4 |
Building
| Bathroom Total | 3 |
| Bedrooms Above Ground | 3 |
| Bedrooms Below Ground | 2 |
| Bedrooms Total | 5 |
| Appliances | Dryer, Refrigerator, Two Stoves, Washer, Window Coverings |
| Architectural Style | Bungalow |
| Basement Development | Finished |
| Basement Type | N/a (finished) |
| Construction Style Attachment | Detached |
| Cooling Type | Central Air Conditioning |
| Exterior Finish | Aluminum Siding |
| Flooring Type | Laminate |
| Heating Fuel | Natural Gas |
| Heating Type | Forced Air |
| Stories Total | 1 |
| Type | House |
| Utility Water | Municipal Water |
Land
| Acreage | No |
| Sewer | Sanitary Sewer |
| Size Depth | 142 Ft |
| Size Frontage | 57 Ft ,7 In |
| Size Irregular | 57.61 X 142.08 Ft ; Irregular |
| Size Total Text | 57.61 X 142.08 Ft ; Irregular|under 1/2 Acre |
Rooms
| Level | Type | Length | Width | Dimensions |
|---|---|---|---|---|
| Basement | Kitchen | Measurements not available | ||
| Basement | Office | 2.9 m | 2.8 m | 2.9 m x 2.8 m |
| Basement | Den | 3 m | 3 m | 3 m x 3 m |
| Basement | Laundry Room | 2.7 m | 2.4 m | 2.7 m x 2.4 m |
| Basement | Living Room | Measurements not available | ||
| Main Level | Living Room | 5.4 m | 5.7 m | 5.4 m x 5.7 m |
| Main Level | Kitchen | 4.1 m | 3.4 m | 4.1 m x 3.4 m |
| Main Level | Dining Room | 3.3 m | 3.2 m | 3.3 m x 3.2 m |
| Main Level | Primary Bedroom | 4.7 m | 3.8 m | 4.7 m x 3.8 m |
| Main Level | Bedroom | 4 m | 3.7 m | 4 m x 3.7 m |
| Main Level | Bedroom | 3.4 m | 3.1 m | 3.4 m x 3.1 m |
Interested?
Contact us for more information

Gary A. Brown
Salesperson
bcgteam.ca/

5071 Highway 7 East #5
Unionville, Ontario L3R 1N3
(905) 477-0011
(905) 477-6839
Brayden Brown
Salesperson
www.bcgteam.ca/
https://www.facebook.com/bcgteamrealestate

5071 Highway 7 East #5
Unionville, Ontario L3R 1N3
(905) 477-0011
(905) 477-6839









































