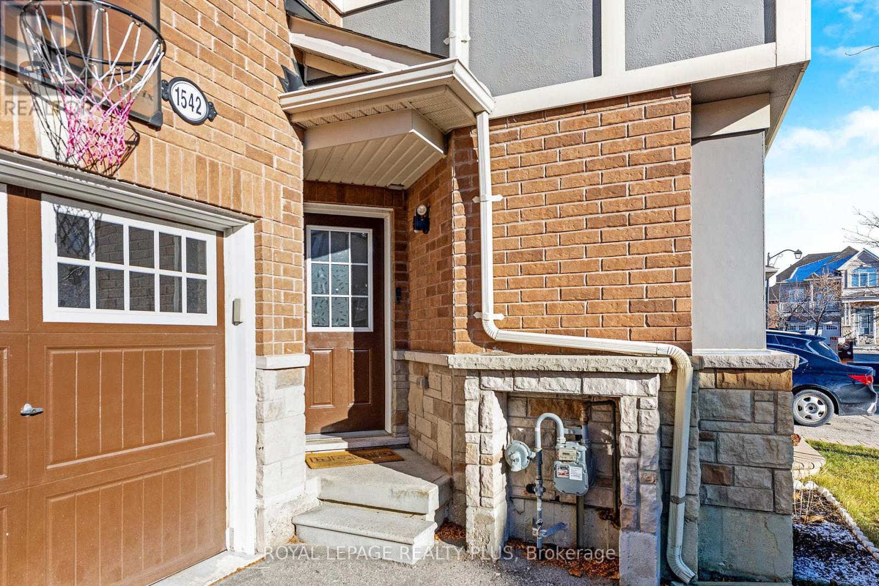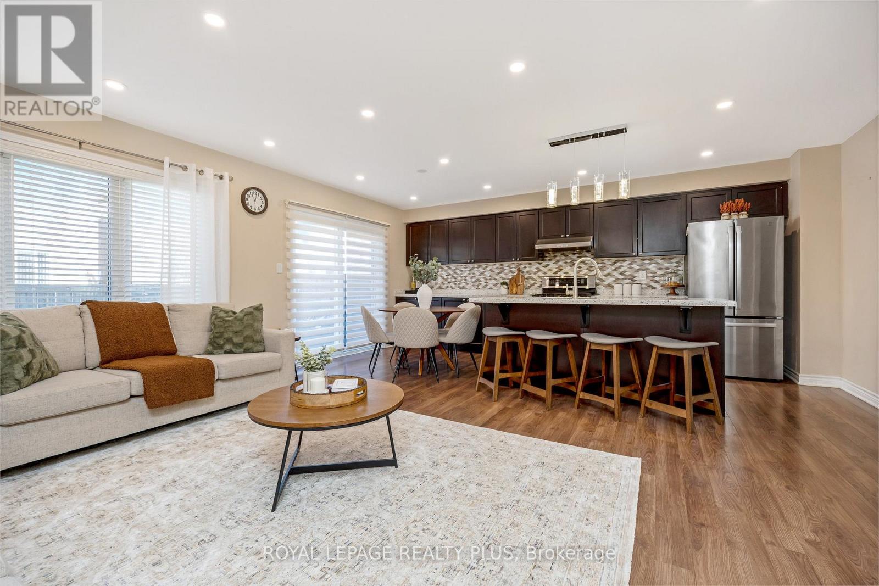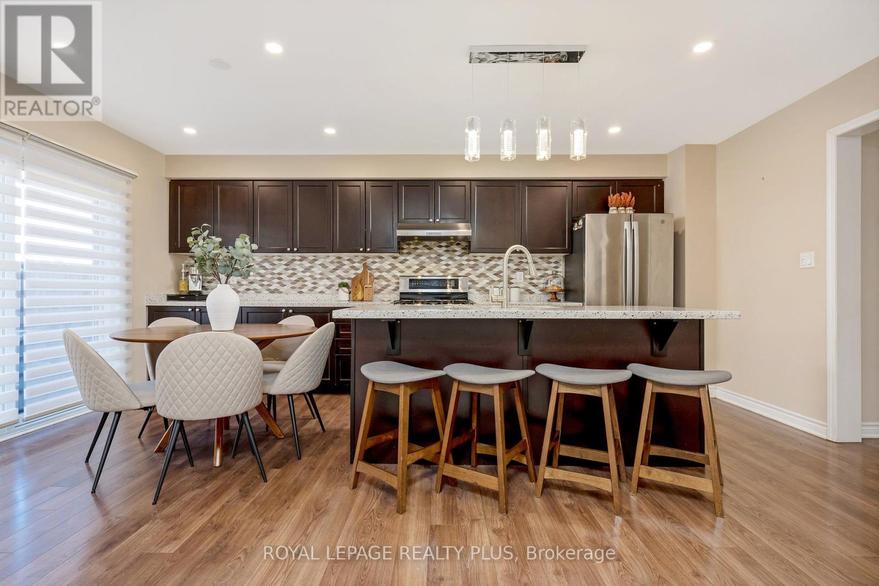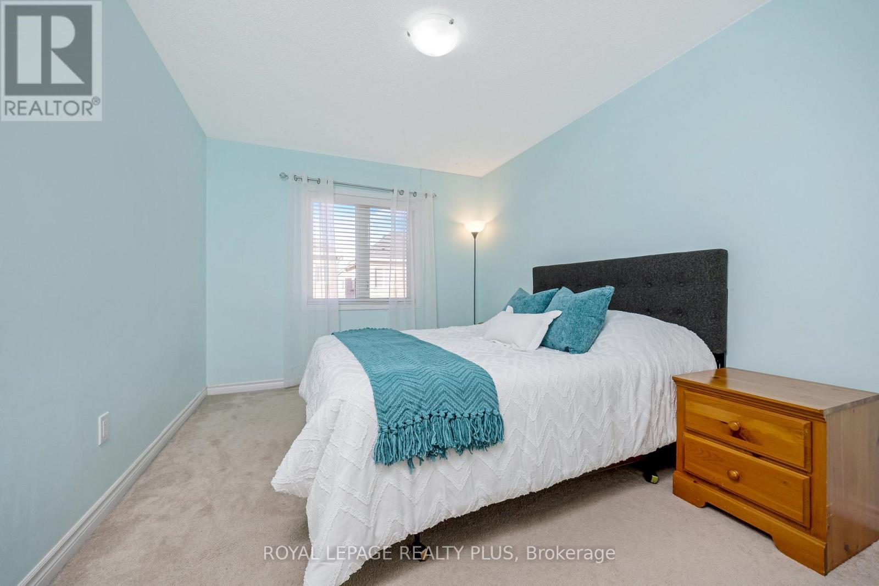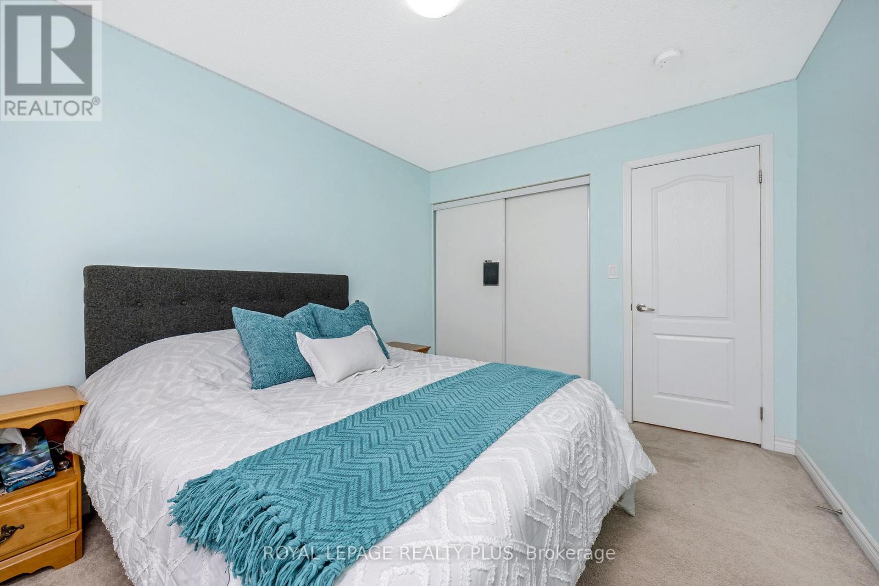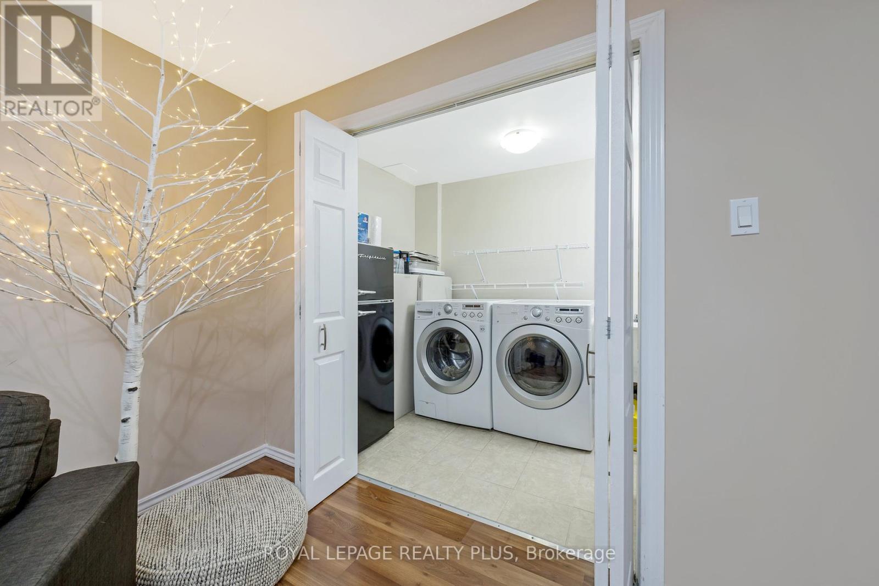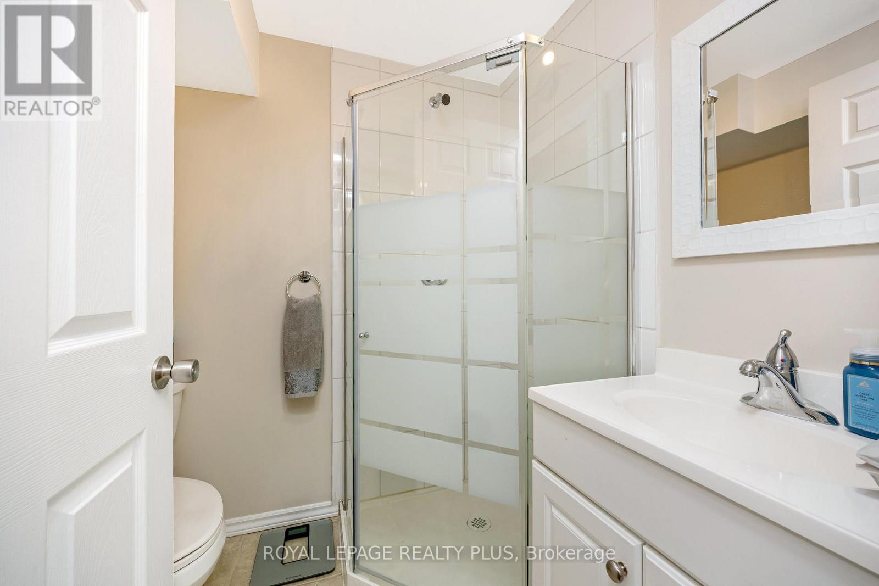1542 Gainer Crescent Milton, Ontario L9T 0Y3
$1,085,000
Meticulously Maintained Executive Townhouse In The Family-Friendly Mattamy's Original Hawthorne Village. 1733 sqft above grade. Extremely Functional Open Concept Layout With Tons Of Upgrades Including Hardwood Floors On Main Floor, Smooth Ceiling On Main Floor, Pot Lights, Upgraded Kitchen With Quartz Countertop, Complementing Backsplash, Stainless Steel Appliances, Gas Stove & Centre Island W/Breakfast Bar. **Bonus Den On Main Floor W/Big Windows Perfect For A Home Office**. 4 Great Size Bedrooms On The 2nd Floor And A Finished Basement Apartment With Large Bedroom, A Huge Rec Room And 3 Piece Washroom Perfect For A Growing Family And/Or Entertaining, Home access from garage. **** EXTRAS **** S/S Fridge, Stove, Dishwasher, S/S Hood. All Window Blinds, Washer And Dryer, All Elf's. CAC. BBQ gas line. (id:35492)
Property Details
| MLS® Number | W11914890 |
| Property Type | Single Family |
| Community Name | Clarke |
| Amenities Near By | Park, Public Transit, Schools |
| Community Features | School Bus |
| Parking Space Total | 2 |
Building
| Bathroom Total | 4 |
| Bedrooms Above Ground | 4 |
| Bedrooms Below Ground | 1 |
| Bedrooms Total | 5 |
| Appliances | Garage Door Opener Remote(s) |
| Basement Development | Finished |
| Basement Type | N/a (finished) |
| Construction Style Attachment | Attached |
| Cooling Type | Central Air Conditioning |
| Exterior Finish | Brick |
| Flooring Type | Laminate, Carpeted |
| Foundation Type | Concrete |
| Half Bath Total | 1 |
| Heating Type | Forced Air |
| Stories Total | 2 |
| Size Interior | 1,500 - 2,000 Ft2 |
| Type | Row / Townhouse |
| Utility Water | Municipal Water |
Parking
| Garage |
Land
| Acreage | No |
| Fence Type | Fenced Yard |
| Land Amenities | Park, Public Transit, Schools |
| Sewer | Sanitary Sewer |
| Size Depth | 80 Ft ,4 In |
| Size Frontage | 23 Ft |
| Size Irregular | 23 X 80.4 Ft |
| Size Total Text | 23 X 80.4 Ft |
| Zoning Description | Residential |
Rooms
| Level | Type | Length | Width | Dimensions |
|---|---|---|---|---|
| Second Level | Primary Bedroom | 4.75 m | 4.26 m | 4.75 m x 4.26 m |
| Second Level | Bedroom 2 | 3.68 m | 3.38 m | 3.68 m x 3.38 m |
| Second Level | Bedroom 3 | 3.35 m | 2.74 m | 3.35 m x 2.74 m |
| Second Level | Bedroom 4 | 3.35 m | 2.74 m | 3.35 m x 2.74 m |
| Basement | Recreational, Games Room | 5 m | 3.5 m | 5 m x 3.5 m |
| Basement | Bedroom | 3 m | 2.3 m | 3 m x 2.3 m |
| Main Level | Great Room | 5.12 m | 3.65 m | 5.12 m x 3.65 m |
| Main Level | Kitchen | 5.11 m | 2.43 m | 5.11 m x 2.43 m |
| Main Level | Eating Area | 5.11 m | 2.43 m | 5.11 m x 2.43 m |
| Main Level | Den | 2.77 m | 2.71 m | 2.77 m x 2.71 m |
https://www.realtor.ca/real-estate/27782844/1542-gainer-crescent-milton-clarke-clarke
Contact Us
Contact us for more information
Ihab Basha
Broker
www.ihabbasha.com/
www.facebook.com/basharealty
2575 Dundas Street West
Mississauga, Ontario L5K 2M6
(905) 828-6550
(905) 828-1511


