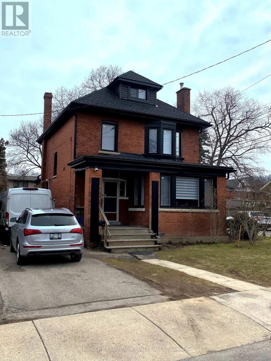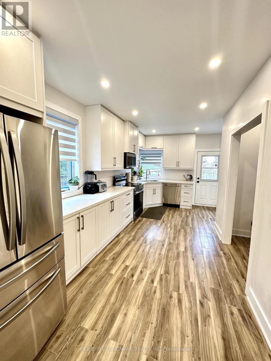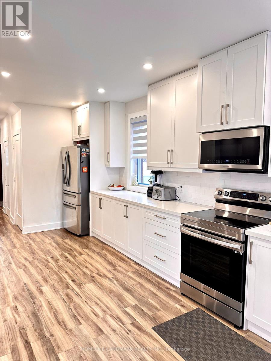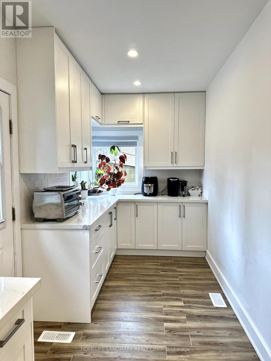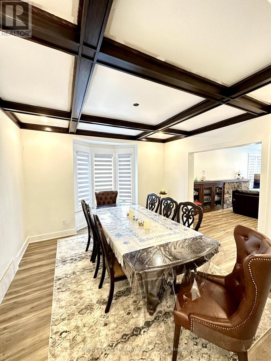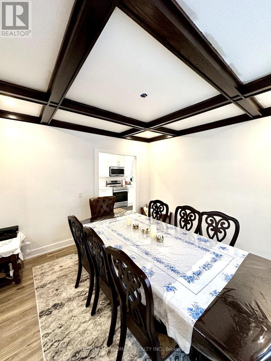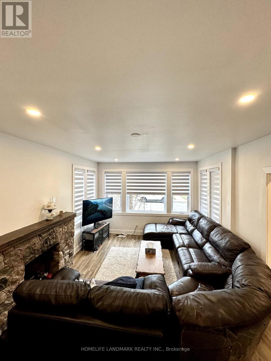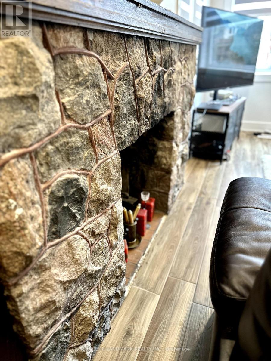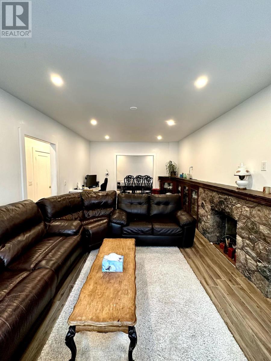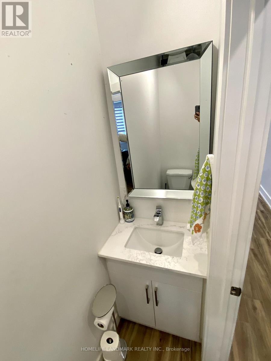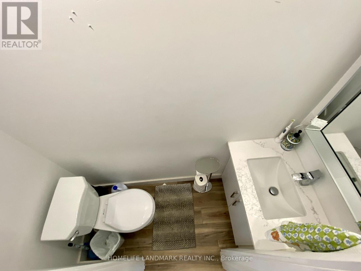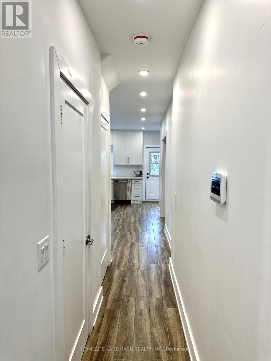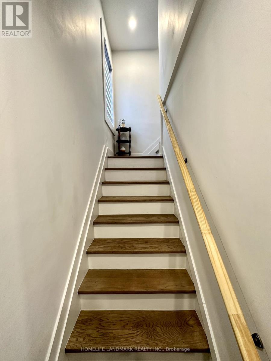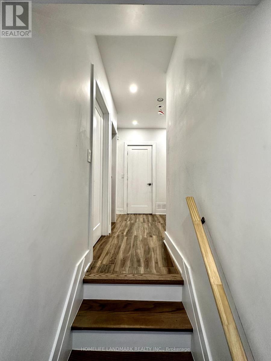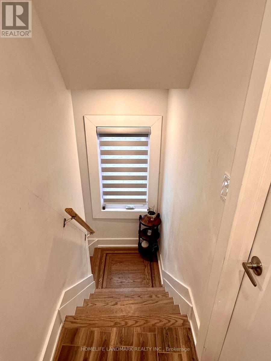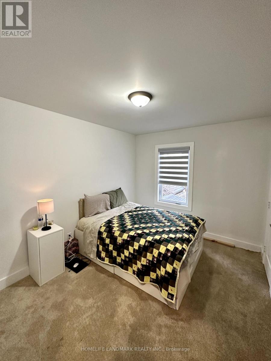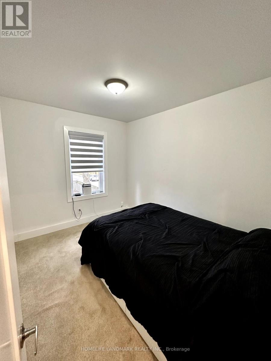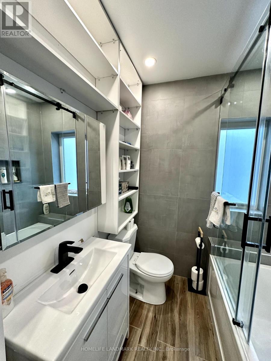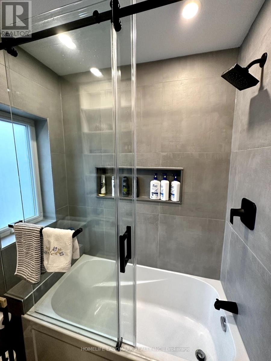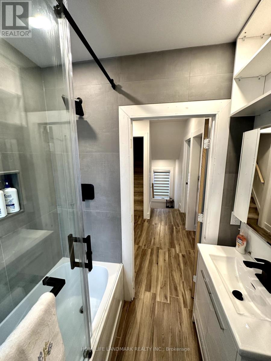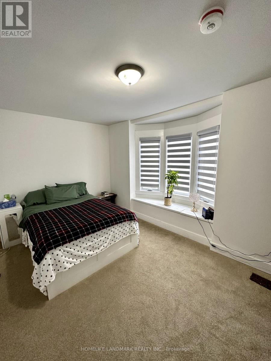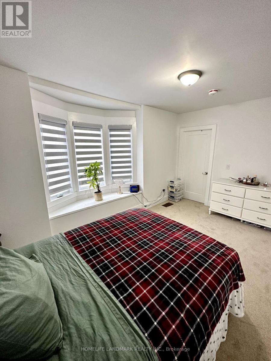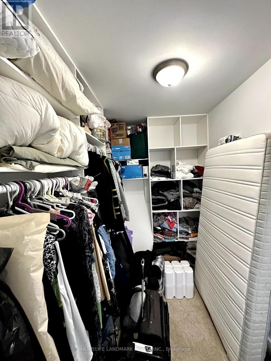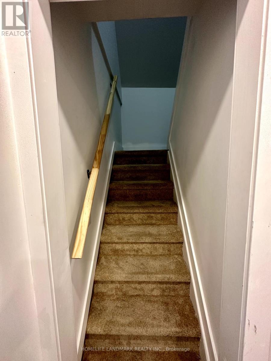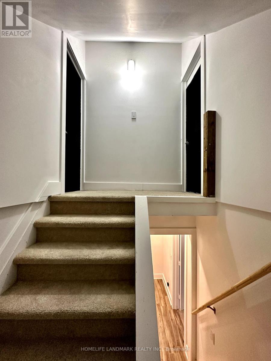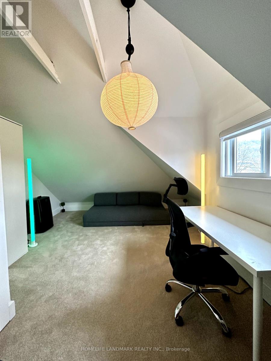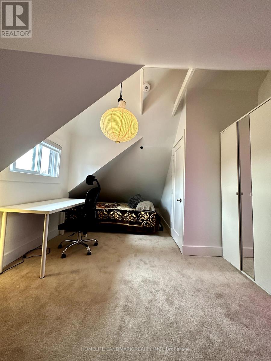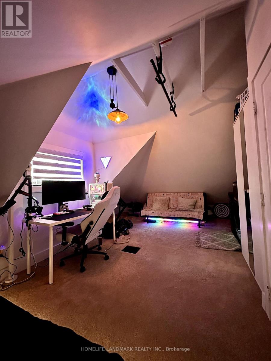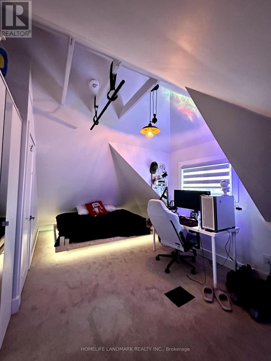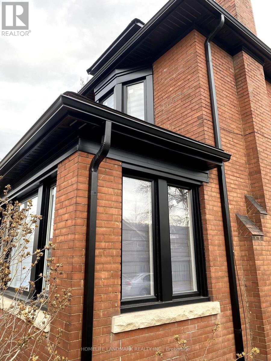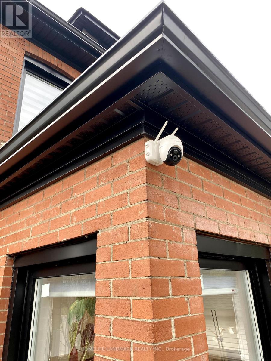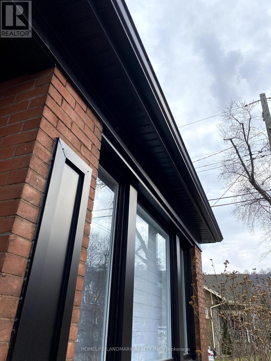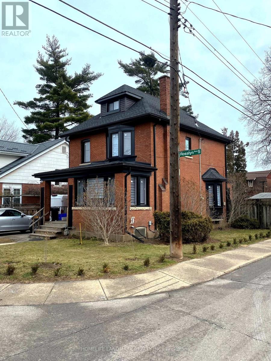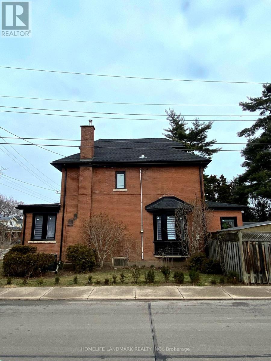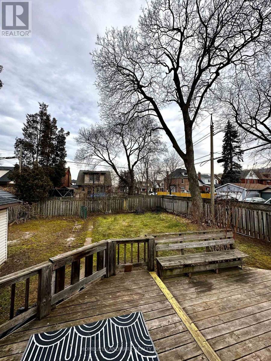153 Rosslyn Avenue S Hamilton, Ontario L8M 3J3
$1,049,999
LOCATION! NEWLY FULLY RENOVATED 2024! Detached Corner Lot. Custom 40FT Kitchen, Quartz Counters, Shaker Cabinets. New Wood Tile & Plush Carpet. New Furnace & Hot Water Tank 2024. Brand New Wood Framing & Insulation on All 3 Levels. New Trim Work & Potlights Throughout. Entire House Has Brand New Electrical Wiring 2023. Brand New Doors! Preserved Finishes: Dark Oak Dining Waffle Ceiling, Stone Fireplace, Dark Oak Fireplace Cabinetry, Custom Design Stairway W/ Landing & Attic Beams. EXTERIOR NEWLY RENOVATED 2024: New Roof, Custom Eavestrough, Facia, Soffits & Custom Aluminum Finishes/Capping Design. New Wireless Alarm System. Minutes From Gage Park, Mountain Views & Quiet Neighbourhood. Make This Your Dream Custom Built Home! (id:35492)
Property Details
| MLS® Number | X8123788 |
| Property Type | Single Family |
| Community Name | Delta |
| Amenities Near By | Park, Schools |
| Community Features | School Bus |
| Features | Level |
| Parking Space Total | 4 |
Building
| Bathroom Total | 2 |
| Bedrooms Above Ground | 5 |
| Bedrooms Total | 5 |
| Appliances | Dishwasher, Dryer, Refrigerator, Stove, Washer |
| Basement Development | Unfinished |
| Basement Type | N/a (unfinished) |
| Construction Style Attachment | Detached |
| Cooling Type | Central Air Conditioning |
| Exterior Finish | Brick |
| Fireplace Present | Yes |
| Heating Fuel | Natural Gas |
| Heating Type | Forced Air |
| Stories Total | 3 |
| Type | House |
| Utility Water | Municipal Water |
Parking
| Detached Garage |
Land
| Acreage | No |
| Land Amenities | Park, Schools |
| Sewer | Sanitary Sewer |
| Size Irregular | 35 X 108 Ft |
| Size Total Text | 35 X 108 Ft|under 1/2 Acre |
Rooms
| Level | Type | Length | Width | Dimensions |
|---|---|---|---|---|
| Second Level | Primary Bedroom | 5.49 m | 2.74 m | 5.49 m x 2.74 m |
| Second Level | Bedroom 2 | 3.35 m | 2.79 m | 3.35 m x 2.79 m |
| Second Level | Bedroom 3 | 3.3 m | 2.57 m | 3.3 m x 2.57 m |
| Third Level | Bedroom 4 | Measurements not available | ||
| Third Level | Bedroom 5 | Measurements not available | ||
| Basement | Recreational, Games Room | Measurements not available | ||
| Basement | Recreational, Games Room | Measurements not available | ||
| Ground Level | Foyer | Measurements not available | ||
| Ground Level | Living Room | 6.5 m | 3.71 m | 6.5 m x 3.71 m |
| Ground Level | Dining Room | 3.66 m | 3.51 m | 3.66 m x 3.51 m |
| Ground Level | Kitchen | Measurements not available |
Utilities
| Sewer | Installed |
| Cable | Installed |
https://www.realtor.ca/real-estate/26596190/153-rosslyn-avenue-s-hamilton-delta
Interested?
Contact us for more information
Luciano Nika
Salesperson
nikarealty.ca/

7240 Woodbine Ave Unit 103
Markham, Ontario L3R 1A4
(905) 305-1600
(905) 305-1609
www.homelifelandmark.com/

