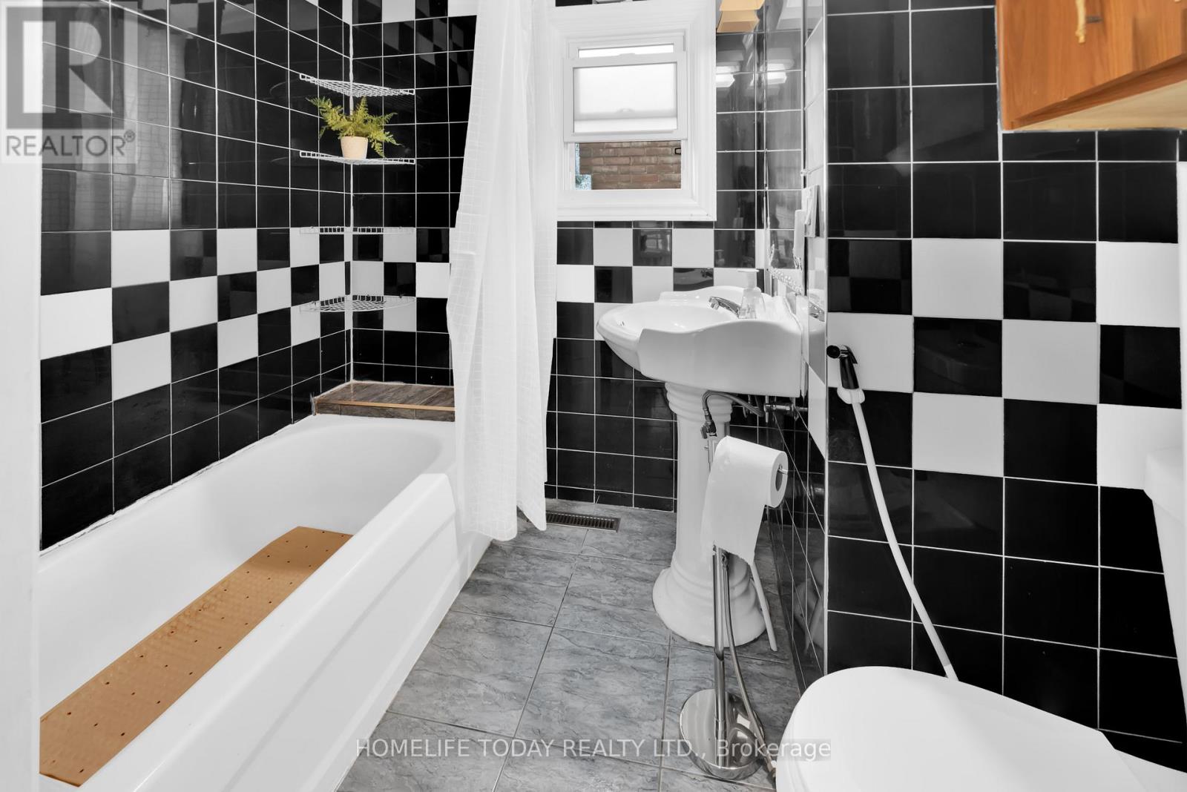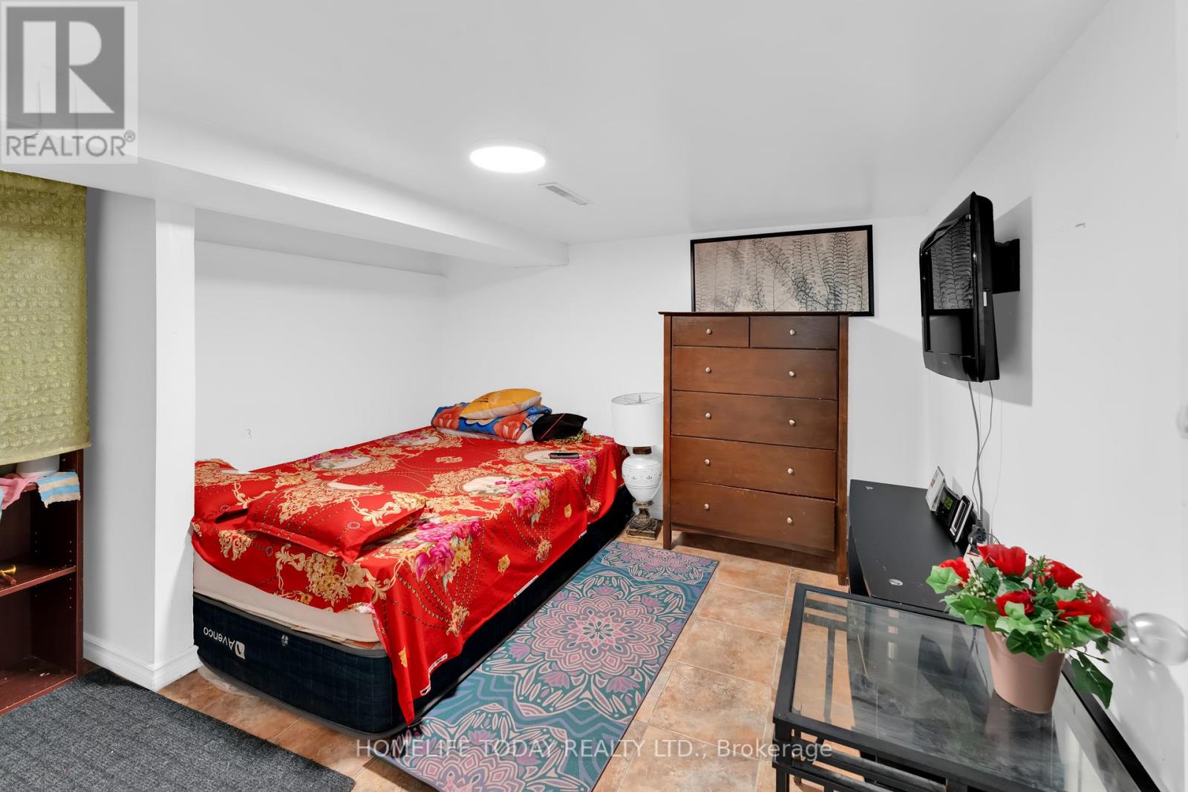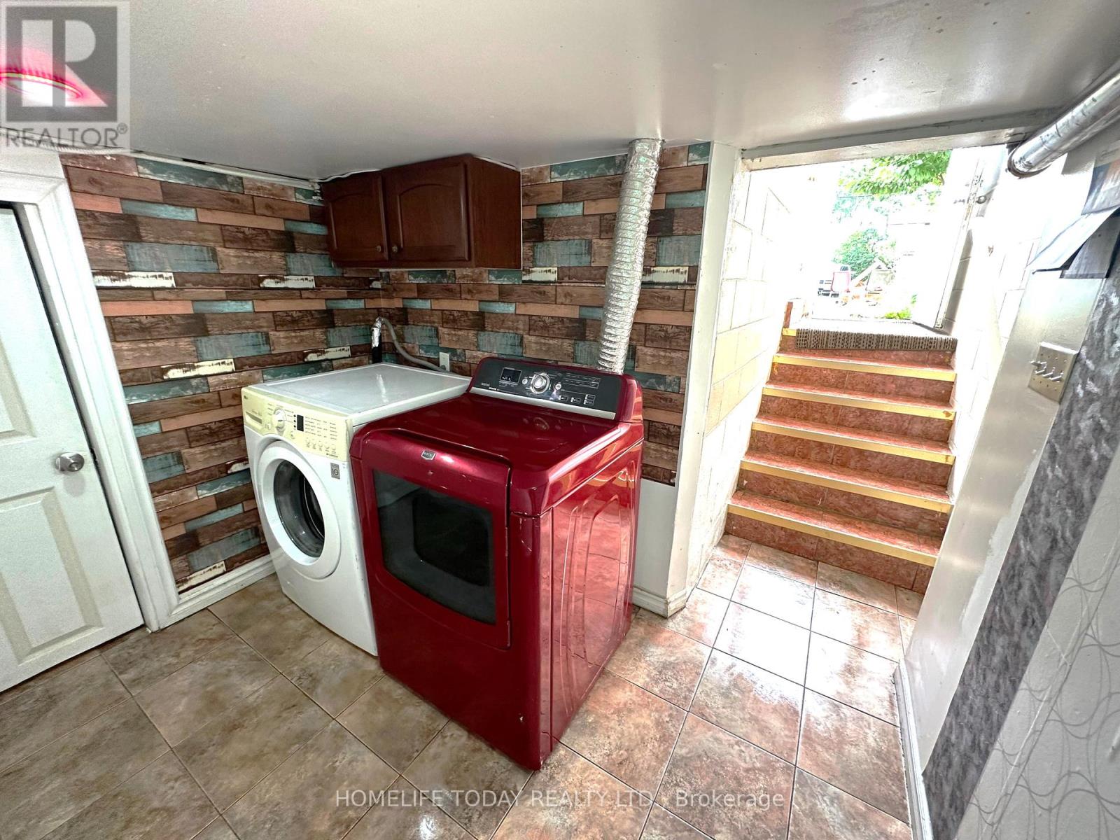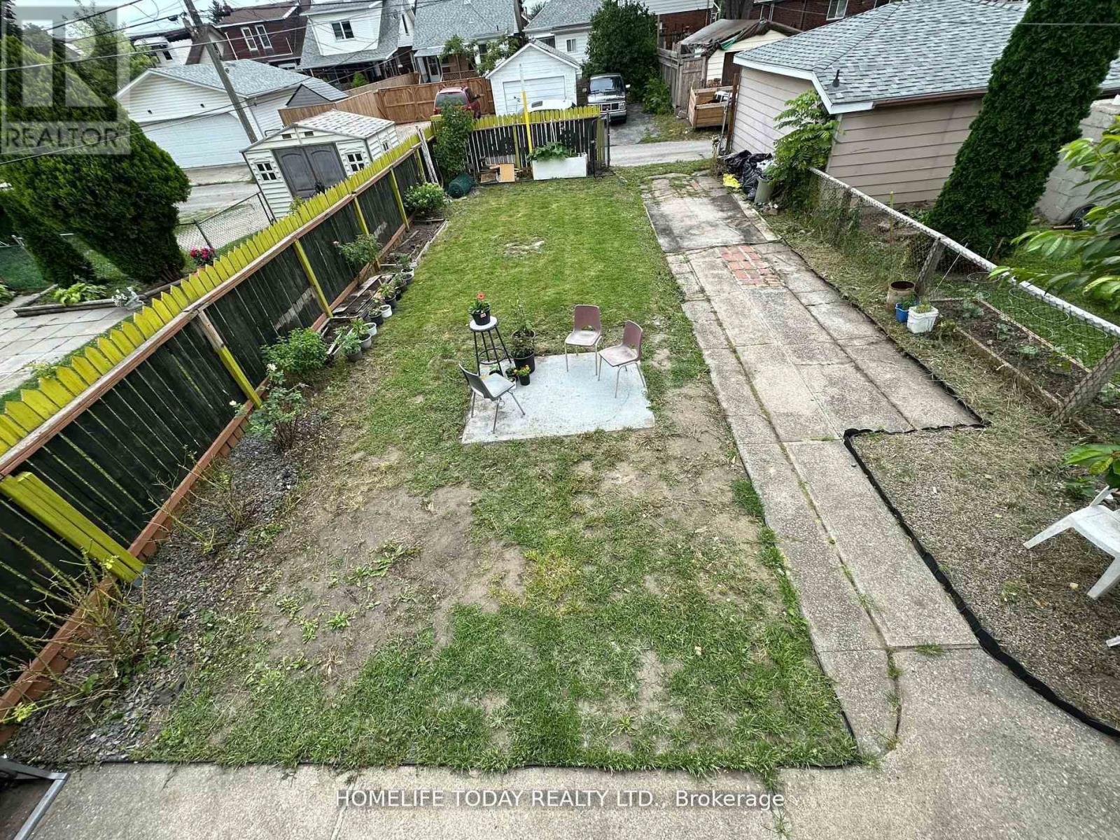1529 Hall Avenue Windsor, Ontario N8X 4R6
$397,900
Positive cash flow income property. Ideal for investors, first-time home buyers, or larger families. You can live and let the tenants pay for your mortgage, living almost for free. This property has three entrances, making it unique. The main floor has 3 bedrooms and two full washrooms. The separate entrance to the basement leads to a 2-bedroom unit. The separate entrance to the attic1-bedroom unit is also a unique feature, adding value to the property. The main floor has an exclusive laundry, a rare find. A second laundry is located in the basement in a common area, allowing unobtrusive access for potential tenants or in-laws. The driveway is at the back of the house, leading to a spacious backyard, perfect for enjoyment during spring and summer. The property is close to schools, hospitals, and all amenities, and within walking distance to Clay Park. This house has a lot of potential and so much to offer. To fully understand the potential of this property, you must visit. Don't miss. **** EXTRAS **** All Existing appliance, Gas Stove and Electric stoves, 2 Fridges, 1 Freezer, 2 Range hood, 2 sets of washer and dryer, existing light and fixtures, Window covering. As is AC. (id:35492)
Property Details
| MLS® Number | X11821818 |
| Property Type | Single Family |
| Amenities Near By | Public Transit, Schools, Hospital, Park |
| Parking Space Total | 2 |
Building
| Bathroom Total | 4 |
| Bedrooms Above Ground | 3 |
| Bedrooms Below Ground | 3 |
| Bedrooms Total | 6 |
| Appliances | Furniture |
| Basement Development | Finished |
| Basement Features | Separate Entrance |
| Basement Type | N/a (finished) |
| Construction Style Attachment | Detached |
| Cooling Type | Central Air Conditioning |
| Exterior Finish | Aluminum Siding, Brick |
| Flooring Type | Tile, Laminate |
| Foundation Type | Block |
| Heating Fuel | Natural Gas |
| Heating Type | Forced Air |
| Stories Total | 2 |
| Type | House |
| Utility Water | Municipal Water |
Land
| Acreage | No |
| Land Amenities | Public Transit, Schools, Hospital, Park |
| Sewer | Sanitary Sewer |
| Size Depth | 117 Ft ,8 In |
| Size Frontage | 30 Ft ,1 In |
| Size Irregular | 30.12 X 117.7 Ft |
| Size Total Text | 30.12 X 117.7 Ft|under 1/2 Acre |
| Zoning Description | Rd1.3 |
Rooms
| Level | Type | Length | Width | Dimensions |
|---|---|---|---|---|
| Basement | Laundry Room | Measurements not available | ||
| Basement | Bedroom 4 | 3.2 m | 3.2 m | 3.2 m x 3.2 m |
| Basement | Bedroom 5 | 3.66 m | 2.64 m | 3.66 m x 2.64 m |
| Main Level | Living Room | 5.79 m | 3.51 m | 5.79 m x 3.51 m |
| Main Level | Bedroom 2 | 3.2 m | 2.9 m | 3.2 m x 2.9 m |
| Main Level | Bedroom 3 | 3.2 m | 2.9 m | 3.2 m x 2.9 m |
| Main Level | Primary Bedroom | 3.66 m | 2.75 m | 3.66 m x 2.75 m |
| Main Level | Laundry Room | Measurements not available | ||
| Main Level | Kitchen | 3.51 m | 2.9 m | 3.51 m x 2.9 m |
| Upper Level | Den | 3.66 m | 1.22 m | 3.66 m x 1.22 m |
| Upper Level | Bedroom | 6.4 m | 4.57 m | 6.4 m x 4.57 m |
Utilities
| Sewer | Available |
https://www.realtor.ca/real-estate/27699257/1529-hall-avenue-windsor
Contact Us
Contact us for more information

Raziul Afiz
Salesperson
(647) 470-0657
www.raziulafiz.ca/
11 Progress Avenue Suite 200
Toronto, Ontario M1P 4S7
(416) 298-3200
(416) 298-3440
www.homelifetoday.com





























