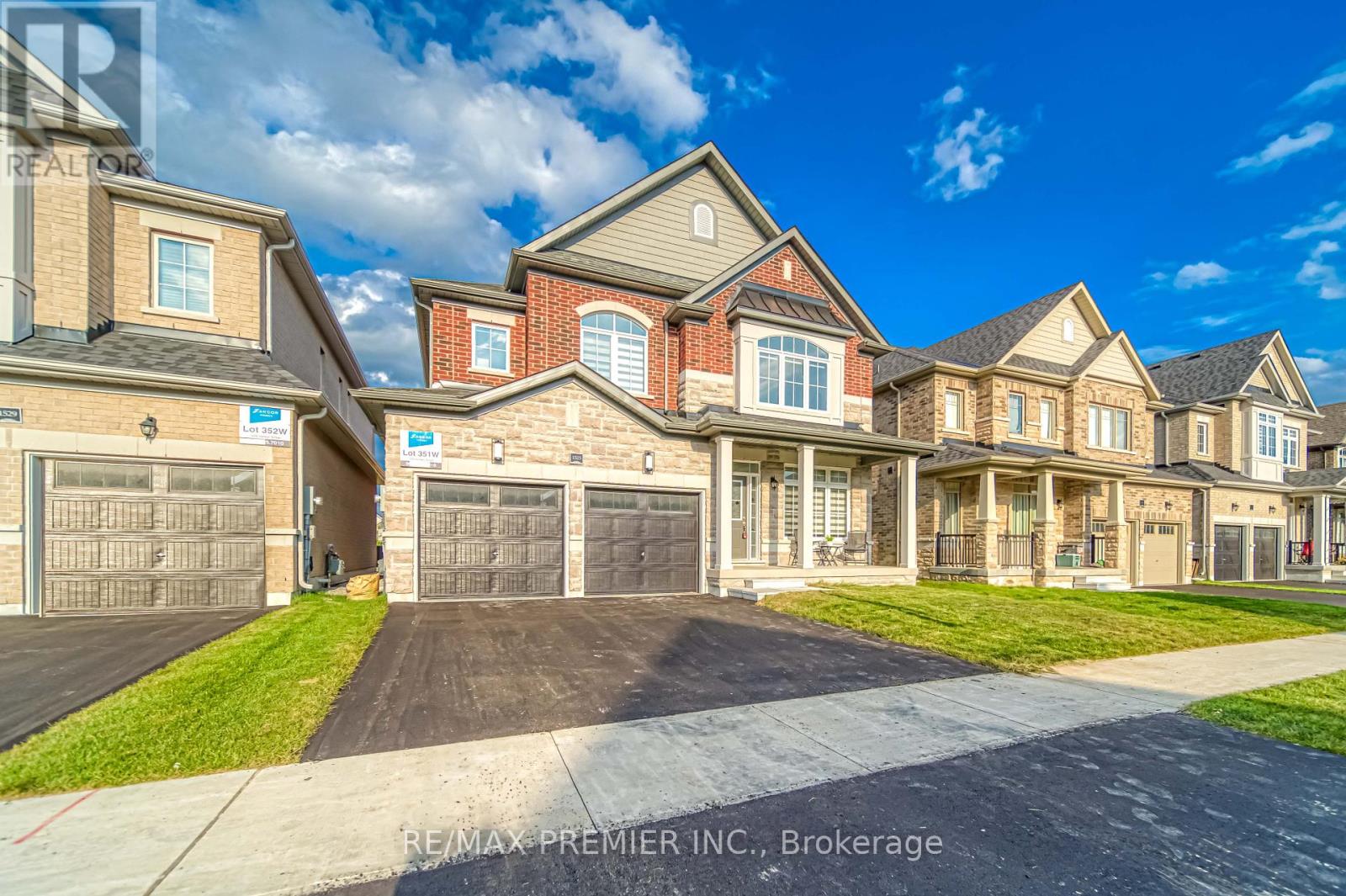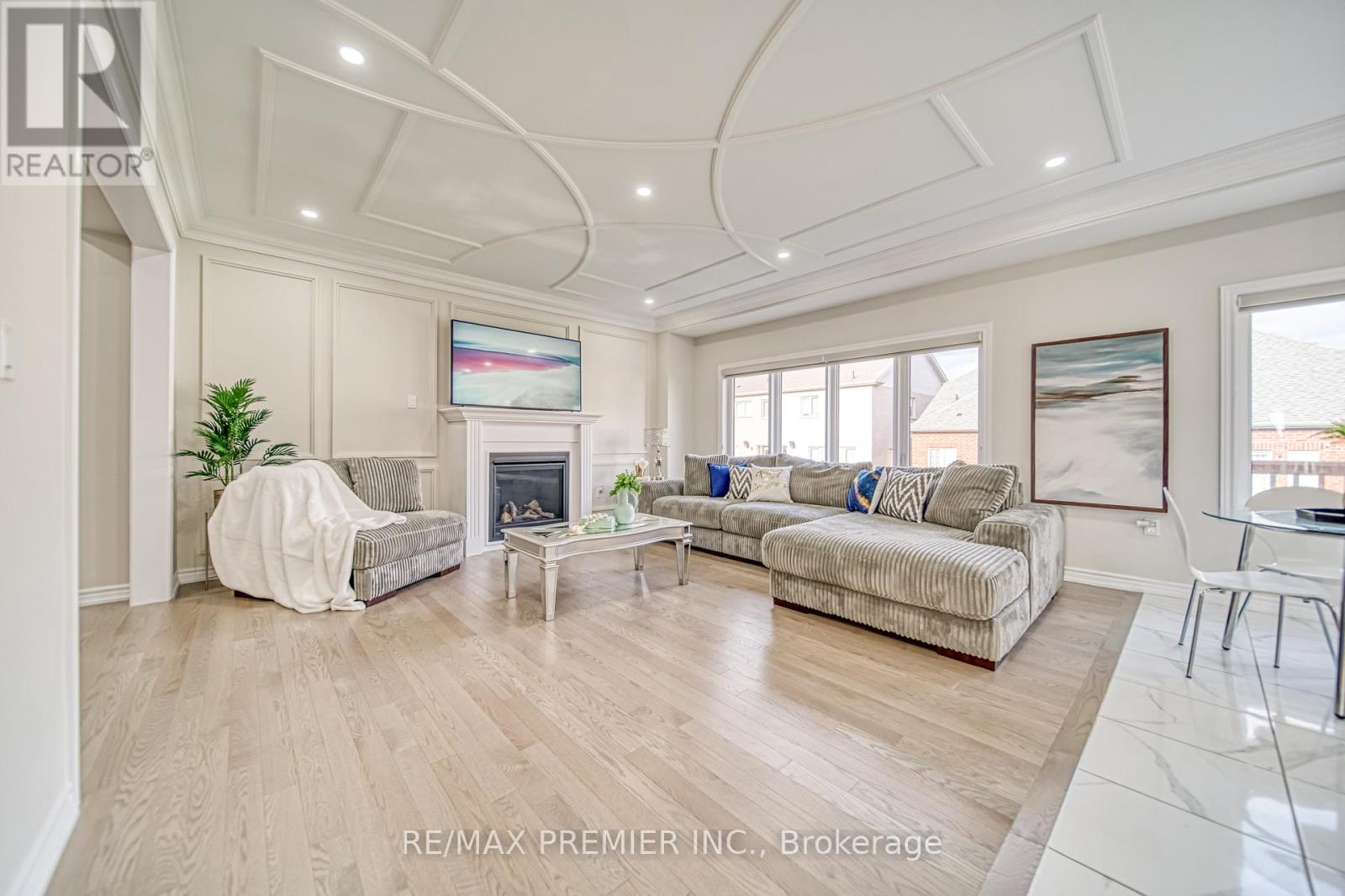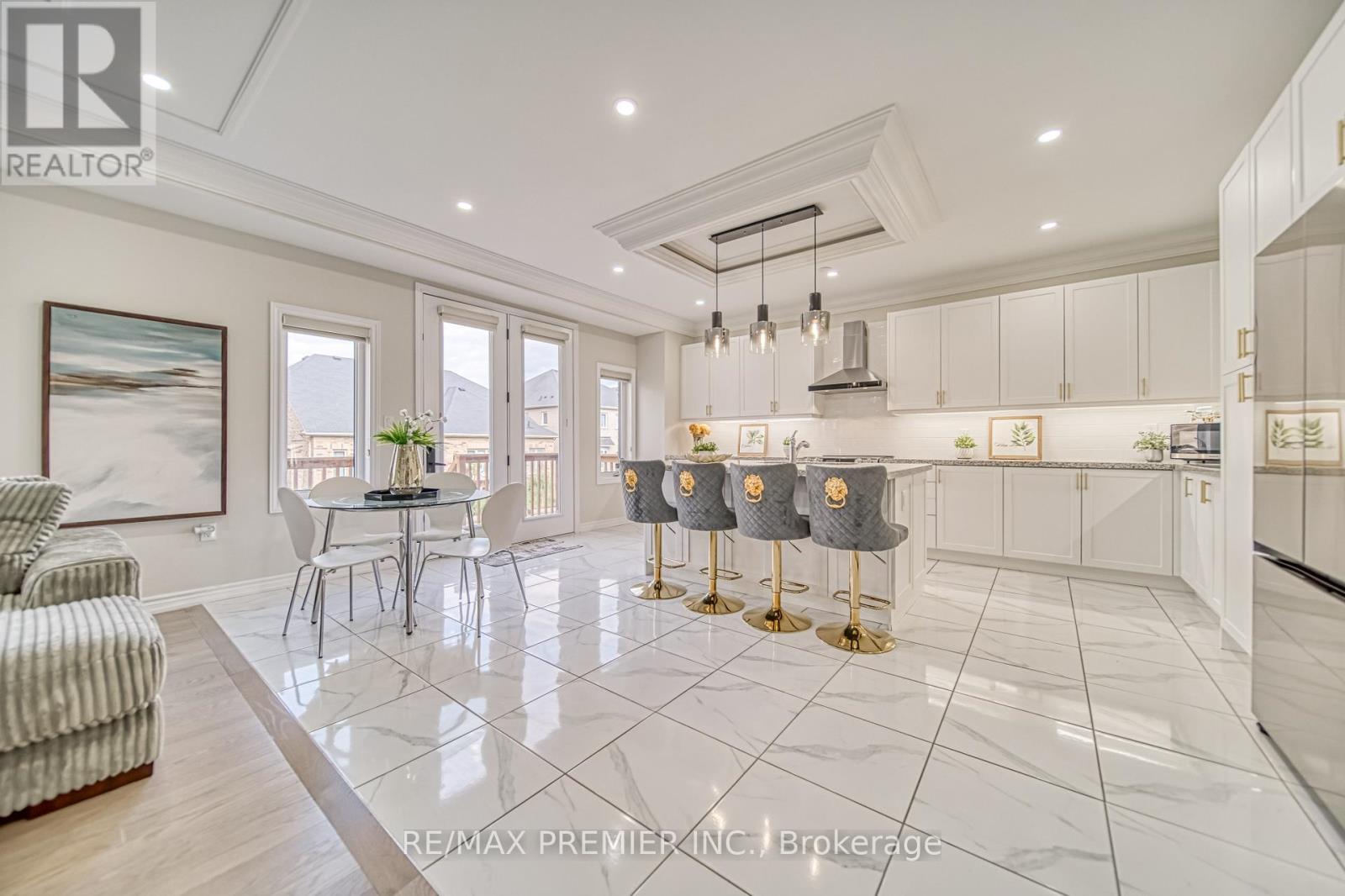1525 Harker Street Innisfil, Ontario L9S 0R4
$1,248,800
*** OPEN HOUSE JAN 18TH 12PM-3PM*** Experience luxury living in this award-winning 5-bedroom detached home! Featuring an open-concept design. This home boasts hardwood floors, an updated kitchen with granite counter, backsplash, and S/S appliances, smooth coffered ceilings, wainscotting, crown molding throughout, and plenty of other upgrades. The luxurious master ensuite offers a spa-like retreat with separate his-and-hers vanities, a freestanding tub, a frameless glass shower, and a big walk-in closet. Additional 4 bedrooms include Jack & Jill bathrooms and walk-in closets. Situated near Tanger Outlets, Lake Simcoe, Golf Courses, Parks, and a future GO Train Station. This home seamlessly combines luxury and convenience for an unparalleled lifestyle. **** EXTRAS **** ELF, S/S Fridge, Stove, Range Hood, Microwave, Dishwasher, Washer, & Dryer, Wainscotting, Blinds, Tankless Water System, Water Purification System, AC. (id:35492)
Open House
This property has open houses!
12:00 pm
Ends at:3:00 pm
Property Details
| MLS® Number | N11900628 |
| Property Type | Single Family |
| Community Name | Alcona |
| Parking Space Total | 6 |
Building
| Bathroom Total | 4 |
| Bedrooms Above Ground | 5 |
| Bedrooms Total | 5 |
| Appliances | Water Heater, Water Purifier, Water Softener, Blinds, Dishwasher, Dryer, Microwave, Range, Refrigerator, Stove, Washer |
| Basement Development | Unfinished |
| Basement Type | N/a (unfinished) |
| Construction Style Attachment | Detached |
| Cooling Type | Central Air Conditioning |
| Exterior Finish | Brick, Stone |
| Fireplace Present | Yes |
| Flooring Type | Ceramic, Carpeted, Hardwood |
| Foundation Type | Concrete |
| Half Bath Total | 1 |
| Heating Fuel | Natural Gas |
| Heating Type | Forced Air |
| Stories Total | 2 |
| Type | House |
| Utility Water | Municipal Water |
Parking
| Attached Garage |
Land
| Acreage | No |
| Sewer | Sanitary Sewer |
| Size Depth | 115 Ft |
| Size Frontage | 42 Ft |
| Size Irregular | 42.01 X 115 Ft |
| Size Total Text | 42.01 X 115 Ft |
Rooms
| Level | Type | Length | Width | Dimensions |
|---|---|---|---|---|
| Second Level | Bedroom 4 | 4.24 m | 3.2 m | 4.24 m x 3.2 m |
| Second Level | Bedroom 5 | 4.26 m | 3.36 m | 4.26 m x 3.36 m |
| Second Level | Primary Bedroom | 5.48 m | 4.6 m | 5.48 m x 4.6 m |
| Second Level | Bedroom 2 | 4.65 m | 4.22 m | 4.65 m x 4.22 m |
| Second Level | Bedroom 3 | 3.65 m | 3.42 m | 3.65 m x 3.42 m |
| Ground Level | Foyer | 3.35 m | 1.21 m | 3.35 m x 1.21 m |
| Ground Level | Living Room | 5.1 m | 4.77 m | 5.1 m x 4.77 m |
| Ground Level | Family Room | 3.35 m | 2.75 m | 3.35 m x 2.75 m |
| Ground Level | Kitchen | 5.76 m | 4.98 m | 5.76 m x 4.98 m |
| Ground Level | Eating Area | 4.87 m | 5.18 m | 4.87 m x 5.18 m |
| Ground Level | Dining Room | 4.88 m | 3.66 m | 4.88 m x 3.66 m |
| Ground Level | Office | 3.33 m | 3.31 m | 3.33 m x 3.31 m |
https://www.realtor.ca/real-estate/27753925/1525-harker-street-innisfil-alcona-alcona
Contact Us
Contact us for more information
Florica Floreanu
Broker
(416) 567-4733
www.floricafloreanu.com/
www.facebook.com/Florica-Floreanu-Remax-236706086482833
9100 Jane St Bldg L #77
Vaughan, Ontario L4K 0A4
(416) 987-8000
(416) 987-8001










































