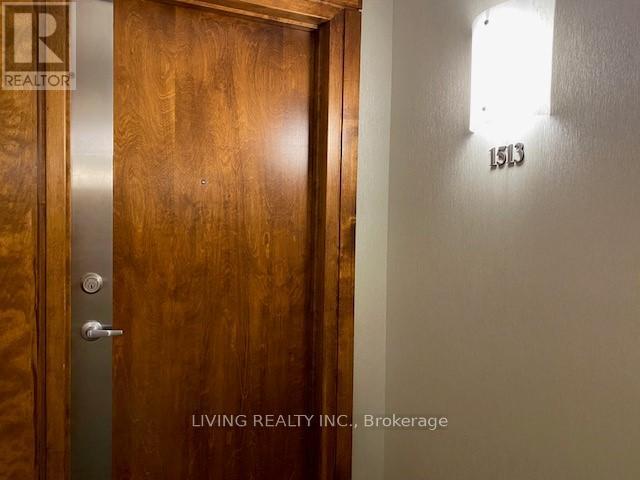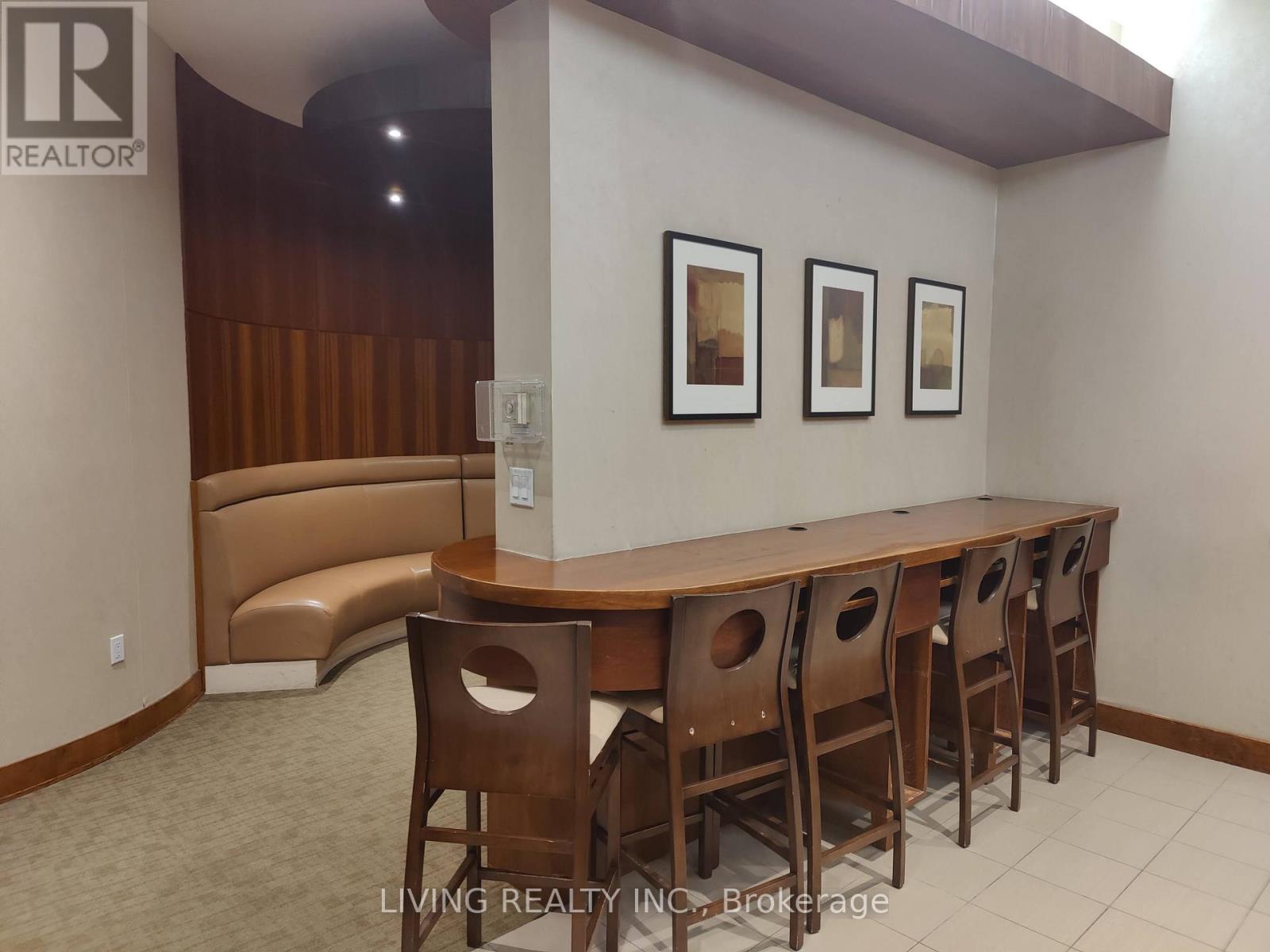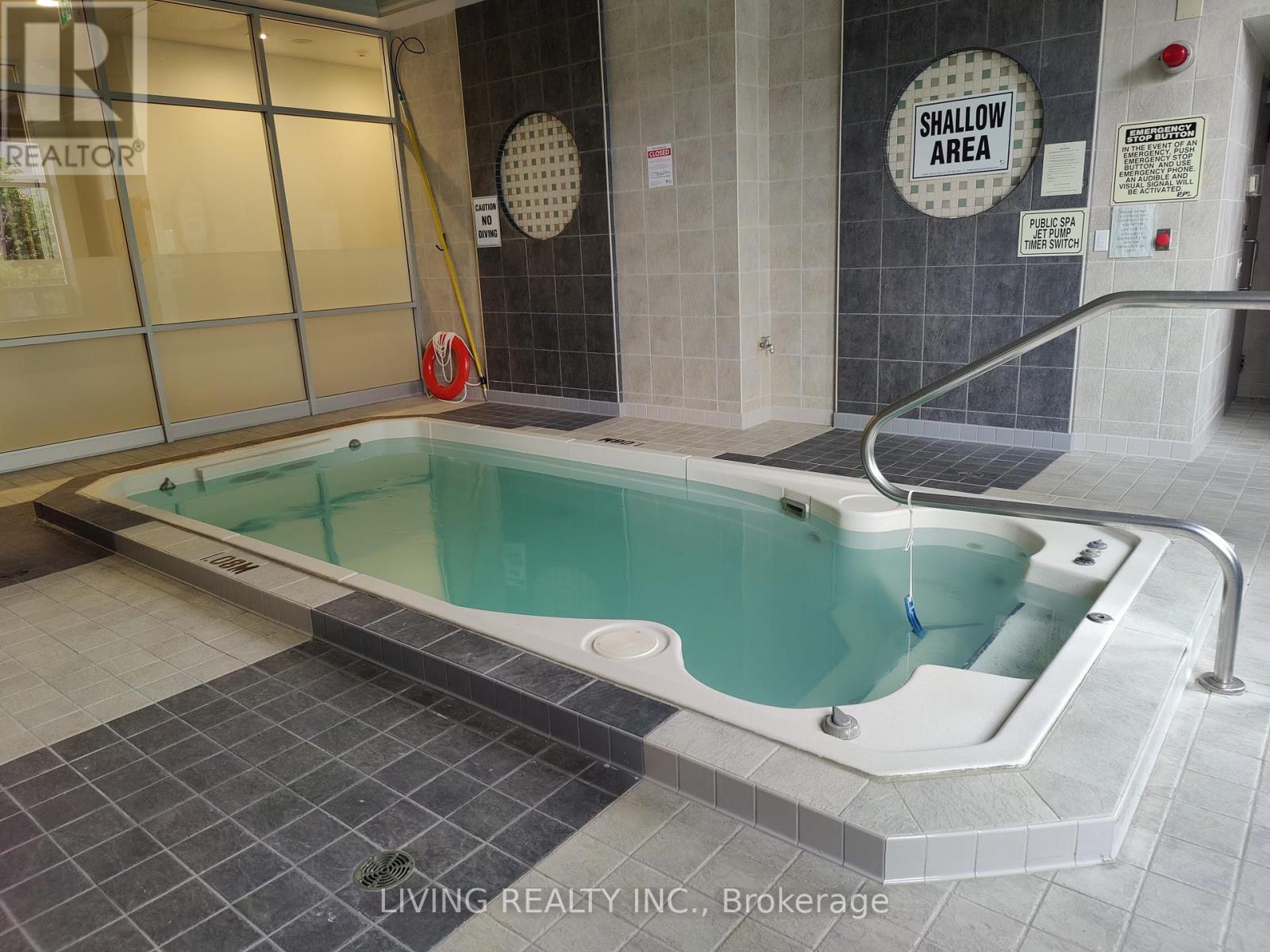1513 - 55 Strathaven Drive Mississauga, Ontario L5R 4G9
$648,000Maintenance, Heat, Electricity, Water, Common Area Maintenance, Insurance, Parking
$918 Monthly
Maintenance, Heat, Electricity, Water, Common Area Maintenance, Insurance, Parking
$918 Monthly""Welcome to this immaculate corner unit by Tridel, nestled in the prime location of Mississauga. This spacious and luminous 2-bedroom haven boasts unobstructed NE city views, offering a serene urban retreat. Enjoy the convenience of two side-by-side parking spots and one locker, enhancing your everyday ease. Laminate wood flooring throughout, elevating both style and durability. Situated mere minutes from Hwy 401/403, Square One, GO Station, and public transportation hubs (incl. future Hurontario LTR), this residence ensures seamless connectivity to the pulse of the city. Embrace a lifestyle of convenience with schools, libraries, community centers, and plazas within easy reach. Indulge in the array of amenities including concierge services, visitor parking, a library, party room, internet cafe, and exercise facilities, elevating your living experience to new heights. **** EXTRAS **** New Renovation Highlights: Freshly painted throughout for a clean look. Kitchen : Upgraded with a brand-new granite countertop, double sink, faucet & Lighting. 2 Bathrooms: Features New Vanities, faucets, toilets & showerheads. (id:35492)
Property Details
| MLS® Number | W11542600 |
| Property Type | Single Family |
| Community Name | Hurontario |
| Amenities Near By | Hospital, Schools, Park, Place Of Worship |
| Community Features | Pet Restrictions, Community Centre |
| Features | Balcony |
| Parking Space Total | 2 |
| View Type | View |
Building
| Bathroom Total | 2 |
| Bedrooms Above Ground | 2 |
| Bedrooms Total | 2 |
| Amenities | Security/concierge, Party Room, Visitor Parking, Exercise Centre, Recreation Centre, Storage - Locker |
| Appliances | Blinds, Dishwasher, Dryer, Range, Refrigerator, Stove, Washer |
| Cooling Type | Central Air Conditioning |
| Exterior Finish | Brick |
| Flooring Type | Laminate, Ceramic |
| Heating Fuel | Natural Gas |
| Heating Type | Forced Air |
| Size Interior | 1,000 - 1,199 Ft2 |
| Type | Apartment |
Parking
| Underground |
Land
| Acreage | No |
| Land Amenities | Hospital, Schools, Park, Place Of Worship |
Rooms
| Level | Type | Length | Width | Dimensions |
|---|---|---|---|---|
| Main Level | Living Room | 5.97 m | 3.12 m | 5.97 m x 3.12 m |
| Main Level | Dining Room | 4.95 m | 2.74 m | 4.95 m x 2.74 m |
| Main Level | Kitchen | 4.5 m | 2.29 m | 4.5 m x 2.29 m |
| Main Level | Primary Bedroom | 3.81 m | 3.73 m | 3.81 m x 3.73 m |
| Main Level | Bedroom 2 | 2.97 m | 2.9 m | 2.97 m x 2.9 m |
| Main Level | Foyer | Measurements not available |
Contact Us
Contact us for more information
Anna Choy
Salesperson
1177 Central Pkwy W., Ste. 32 Golden Sq.
Mississauga, Ontario L5C 4P3
(905) 896-0002
(905) 896-1310
www.livingrealty.com/
Leslie Lam
Salesperson
1177 Central Pkwy W., Ste. 32 Golden Sq.
Mississauga, Ontario L5C 4P3
(905) 896-0002
(905) 896-1310
www.livingrealty.com/



























