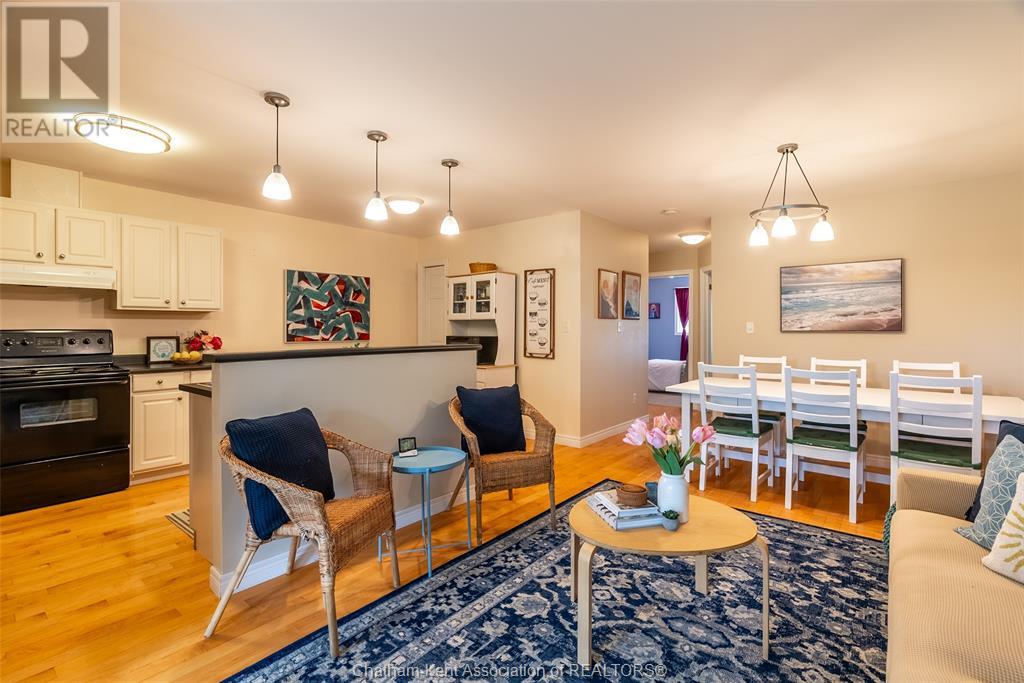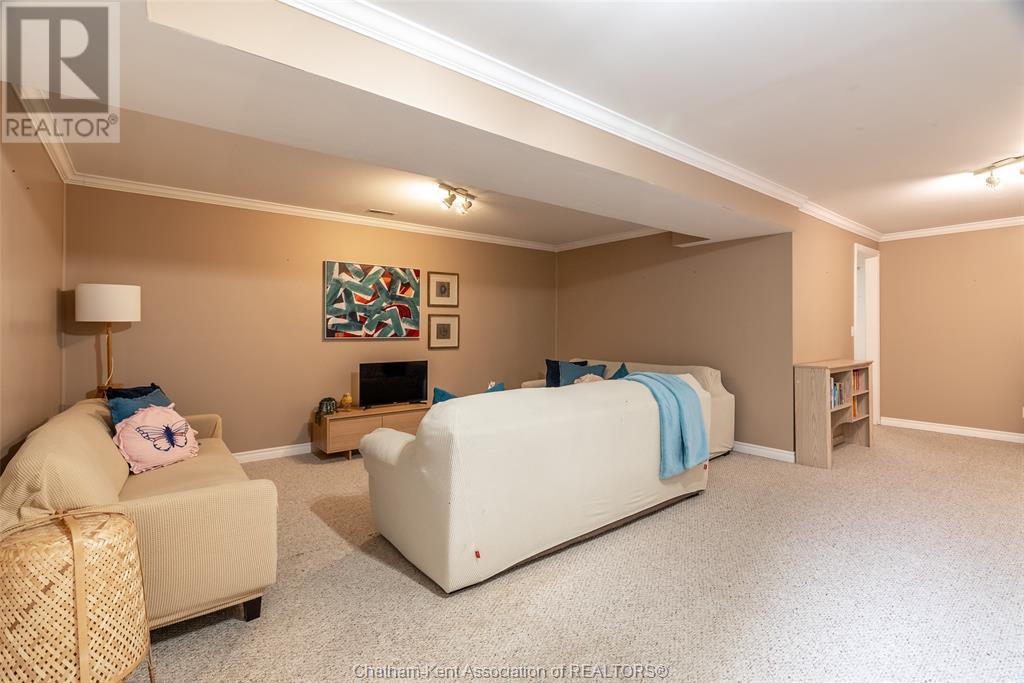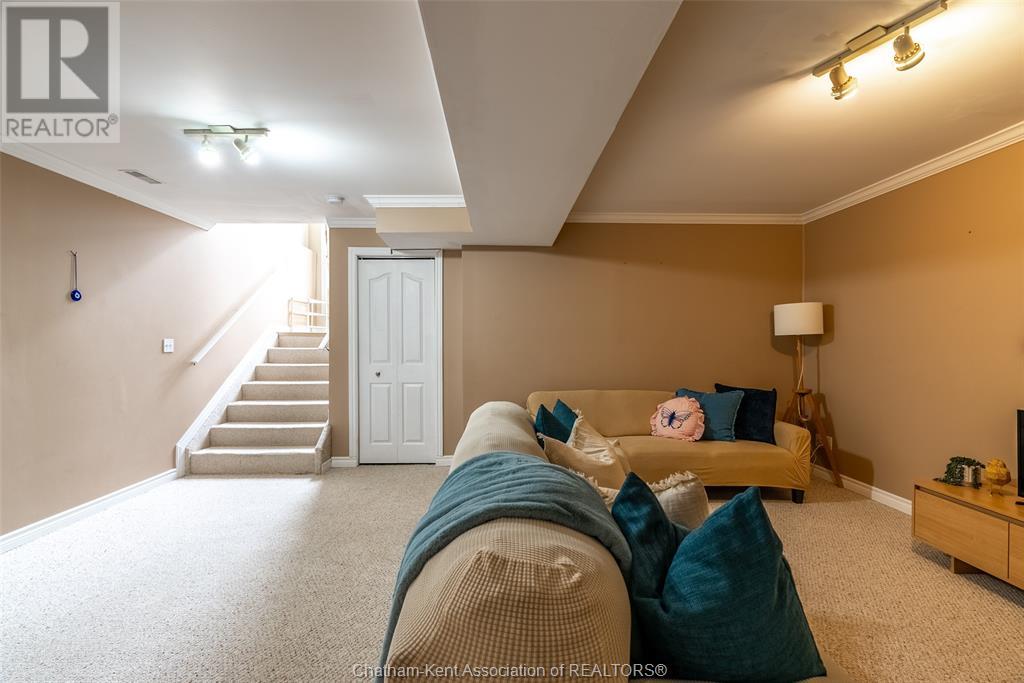1512 Sagebrush Street Windsor, Ontario N9G 3B7
$540,000
Welcome to your new home in the heart of South Windsor! This charming brick townhouse offers 3 bedrooms, 2 bathrooms, and an attached garage, situated in the coveted Talbot Trail School District. Walking distance to parks and just moments away from shopping. The open concept, eat-in kitchen is bright and spacious overlooking a cozy living area and dining space. Enjoy an oversized lower level living space with a basement walk-up leading to a well landscaped backyard. Ideal for first-time buyers or retirees looking to downsize, this townhouse combines practicality with charm. With its desirable location, functional layout, and welcoming ambiance, this South Windsor is ready for you to #lovewhereyoulive. (id:35492)
Property Details
| MLS® Number | 24015786 |
| Property Type | Single Family |
| Features | Concrete Driveway, Single Driveway |
Building
| Bathroom Total | 2 |
| Bedrooms Above Ground | 2 |
| Bedrooms Below Ground | 1 |
| Bedrooms Total | 3 |
| Appliances | Dishwasher, Dryer, Microwave, Refrigerator, Stove |
| Architectural Style | Raised Ranch |
| Constructed Date | 2004 |
| Construction Style Attachment | Attached |
| Cooling Type | Central Air Conditioning |
| Exterior Finish | Brick |
| Flooring Type | Carpeted, Ceramic/porcelain, Hardwood |
| Foundation Type | Concrete |
| Heating Fuel | Natural Gas |
| Heating Type | Forced Air |
| Type | Row / Townhouse |
Parking
| Attached Garage | |
| Garage |
Land
| Acreage | No |
| Fence Type | Fence |
| Landscape Features | Landscaped |
| Size Irregular | 20.5x121.39 |
| Size Total Text | 20.5x121.39 |
| Zoning Description | Rd2.3 |
Rooms
| Level | Type | Length | Width | Dimensions |
|---|---|---|---|---|
| Lower Level | Laundry Room | 12 ft ,5 in | 9 ft ,7 in | 12 ft ,5 in x 9 ft ,7 in |
| Lower Level | Bedroom | 8 ft ,10 in | 12 ft ,3 in | 8 ft ,10 in x 12 ft ,3 in |
| Lower Level | 3pc Bathroom | Measurements not available | ||
| Lower Level | Living Room | 16 ft ,7 in | 18 ft ,11 in | 16 ft ,7 in x 18 ft ,11 in |
| Main Level | Primary Bedroom | 14 ft ,11 in | 10 ft ,5 in | 14 ft ,11 in x 10 ft ,5 in |
| Main Level | Bedroom | 8 ft ,11 in | 11 ft ,11 in | 8 ft ,11 in x 11 ft ,11 in |
| Main Level | 4pc Bathroom | Measurements not available | ||
| Main Level | Living Room/dining Room | 20 ft ,9 in | 11 ft ,1 in | 20 ft ,9 in x 11 ft ,1 in |
| Main Level | Kitchen | 16 ft ,8 in | 8 ft ,6 in | 16 ft ,8 in x 8 ft ,6 in |
https://www.realtor.ca/real-estate/27144665/1512-sagebrush-street-windsor
Interested?
Contact us for more information

Paige Eddie
Sales Person

150 Wellington St. W.
Chatham, Ontario N7M 1J3
(519) 354-7474
(519) 354-7476































