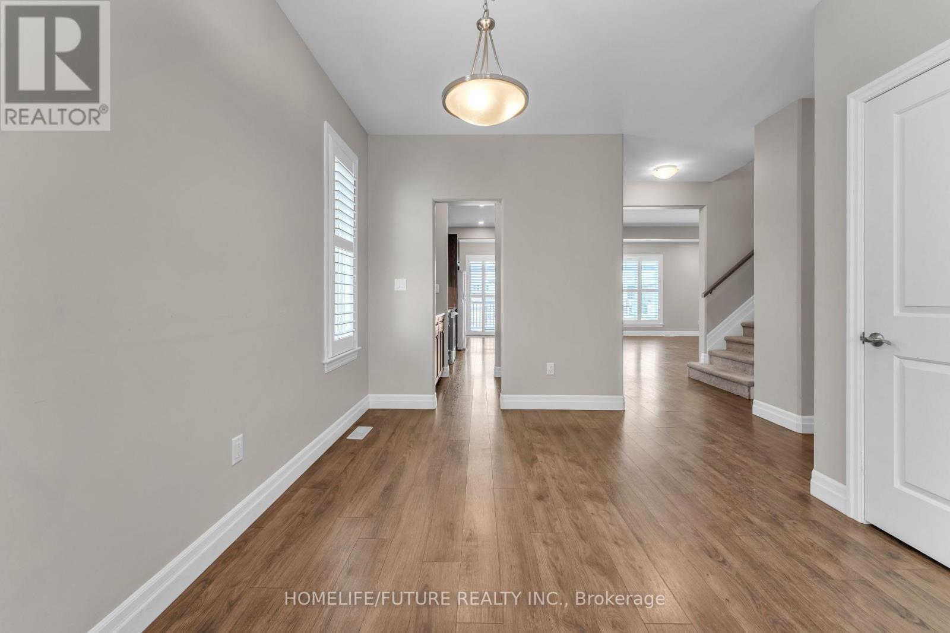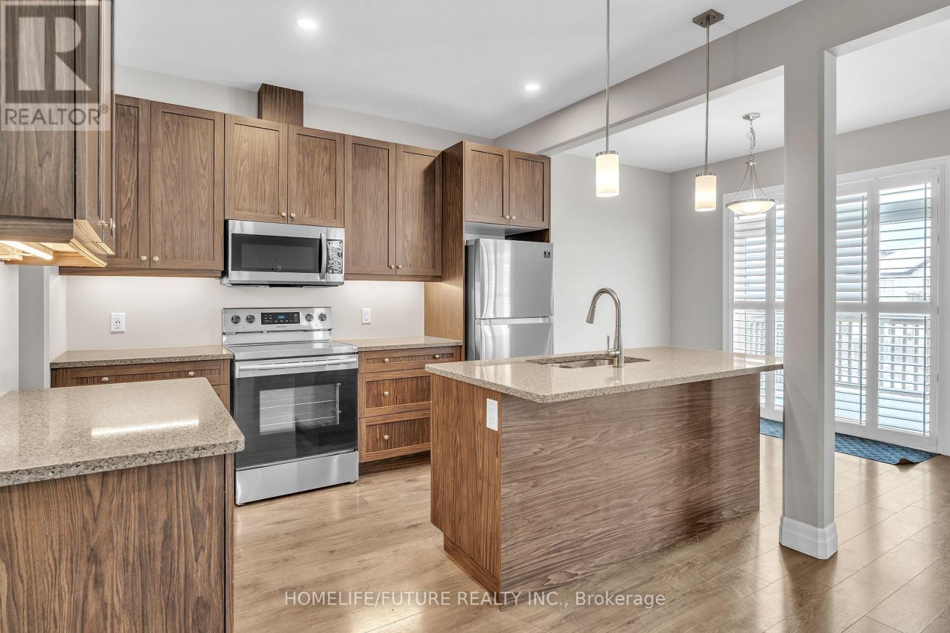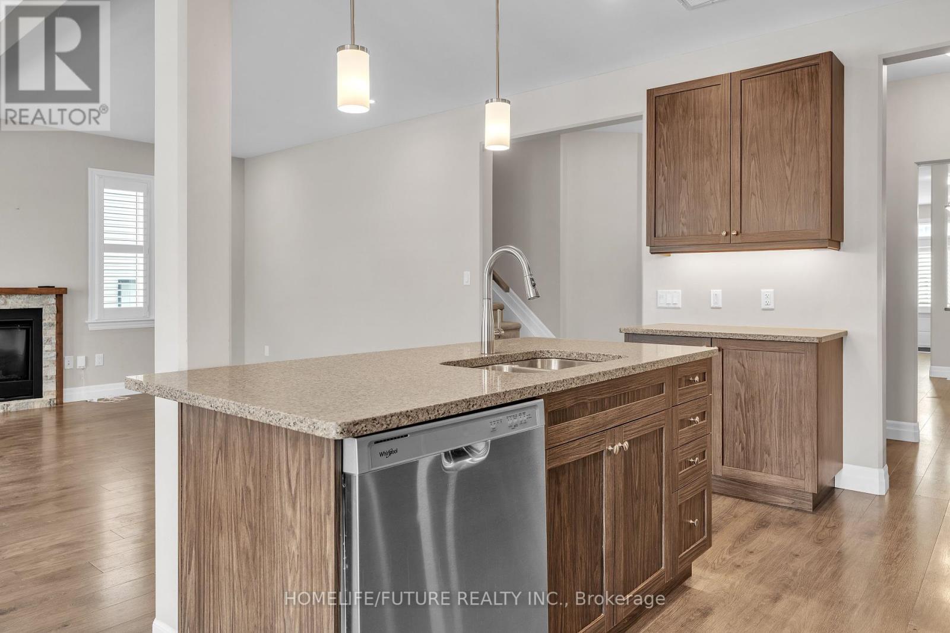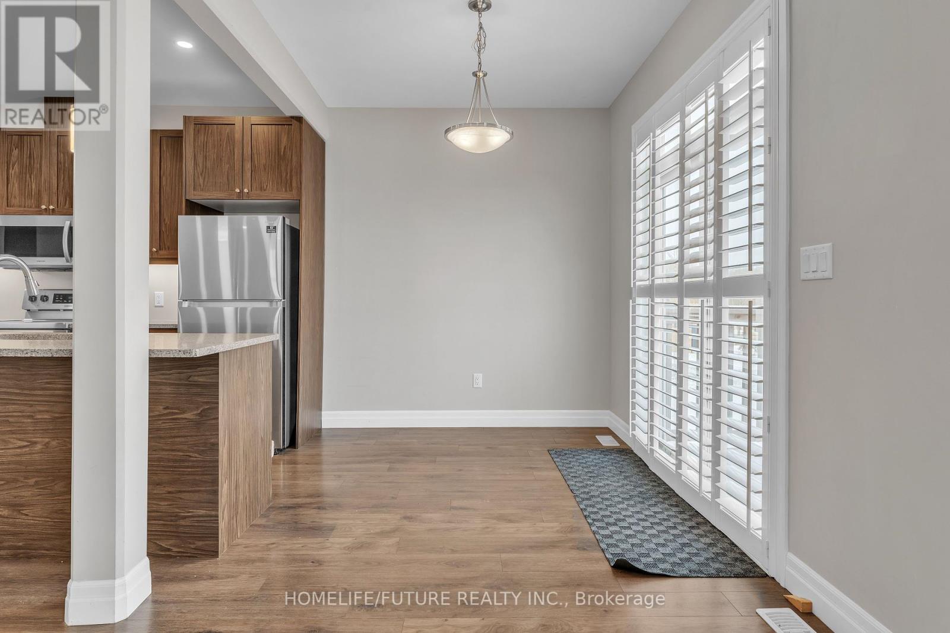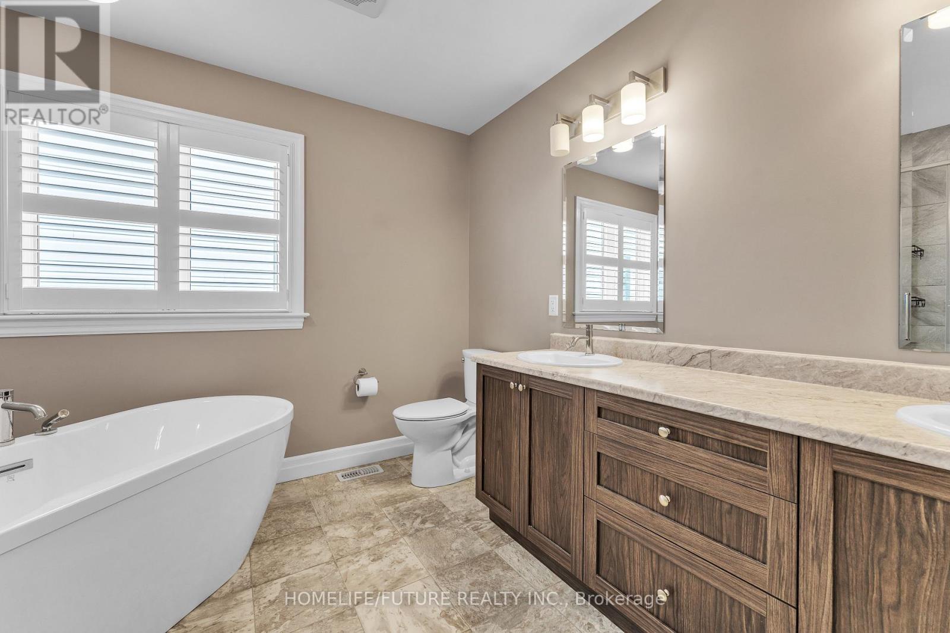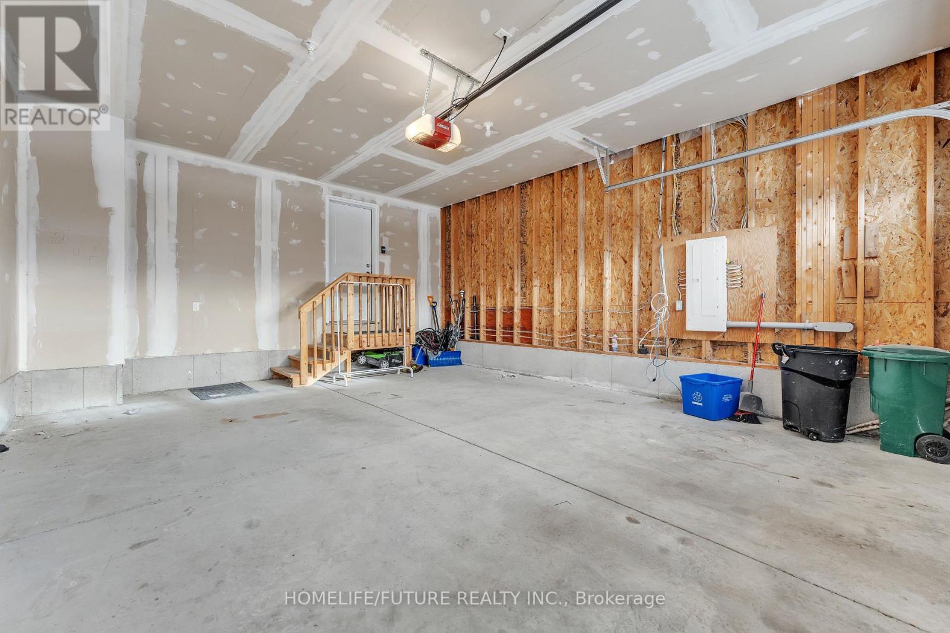1508 Berkshire Drive Kingston, Ontario K7P 0S7
$899,900
Welcome to 1508 BERKSHIRE DRIVE on an extra-large lot with enough room for gardens and apool.2412 SqFt Detached home with 4 spacious bedroom and 4 washrooms, gorgeous contemporary Open concept kitchen with granite counter top and extra-large walk-in-Pantry. Tons of natural lights. Hardwood flooring throughout main level. Comfortable living. This home openness is perfect for family gathering and entertaining friends. Minute drive to 401 & 10 Minutes to Downtown 2412 sqft (id:35492)
Property Details
| MLS® Number | X11896772 |
| Property Type | Single Family |
| Amenities Near By | Hospital, Park, Schools |
| Parking Space Total | 4 |
Building
| Bathroom Total | 4 |
| Bedrooms Above Ground | 4 |
| Bedrooms Total | 4 |
| Construction Style Attachment | Detached |
| Cooling Type | Central Air Conditioning |
| Exterior Finish | Stone, Vinyl Siding |
| Fireplace Present | Yes |
| Flooring Type | Laminate, Ceramic, Carpeted |
| Foundation Type | Concrete |
| Half Bath Total | 1 |
| Heating Fuel | Natural Gas |
| Heating Type | Forced Air |
| Stories Total | 2 |
| Size Interior | 2,000 - 2,500 Ft2 |
| Type | House |
| Utility Water | Municipal Water |
Parking
| Attached Garage |
Land
| Acreage | No |
| Land Amenities | Hospital, Park, Schools |
| Sewer | Sanitary Sewer |
| Size Depth | 197 Ft ,10 In |
| Size Frontage | 40 Ft |
| Size Irregular | 40 X 197.9 Ft |
| Size Total Text | 40 X 197.9 Ft |
Rooms
| Level | Type | Length | Width | Dimensions |
|---|---|---|---|---|
| Second Level | Primary Bedroom | 4.88 m | 3.41 m | 4.88 m x 3.41 m |
| Second Level | Bedroom 2 | 3.05 m | 3.05 m | 3.05 m x 3.05 m |
| Second Level | Bedroom 3 | 3.69 m | 3.05 m | 3.69 m x 3.05 m |
| Second Level | Bedroom 4 | 4.69 m | 3.29 m | 4.69 m x 3.29 m |
| Main Level | Living Room | 3.38 m | 3.38 m | 3.38 m x 3.38 m |
| Main Level | Dining Room | 4.27 m | 3.38 m | 4.27 m x 3.38 m |
| Main Level | Great Room | 5.21 m | 5.82 m | 5.21 m x 5.82 m |
| Main Level | Kitchen | 3.35 m | 2.74 m | 3.35 m x 2.74 m |
| Main Level | Eating Area | 2.74 m | 2.44 m | 2.74 m x 2.44 m |
https://www.realtor.ca/real-estate/27746395/1508-berkshire-drive-kingston
Contact Us
Contact us for more information

Sivakumar Shanmuganathan
Broker
www.futuregtahomes.com/
www.facebook.com/futuregtahome/?ref=bookmarks
twitter.com/sivakumar1213
www.linkedin.com/in/siva-shanmuganathan-852bba17/
7 Eastvale Drive Unit 205
Markham, Ontario L3S 4N8
(905) 201-9977
(905) 201-9229
Joy Selvanayagam
Broker
www.futuregtahomes.com/
www.facebook.com/futuregtahome?fref=ts
7 Eastvale Drive Unit 205
Markham, Ontario L3S 4N8
(905) 201-9977
(905) 201-9229






