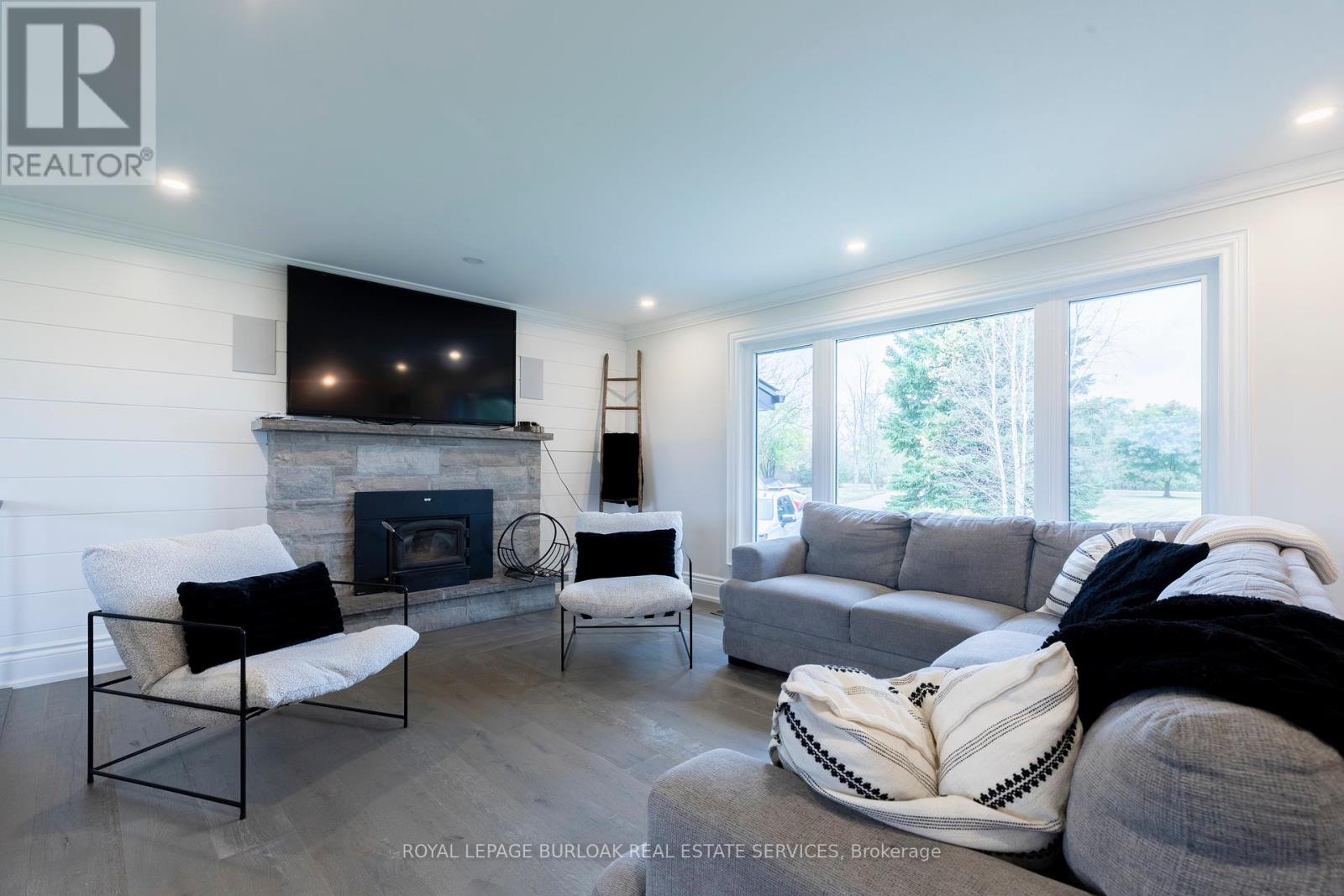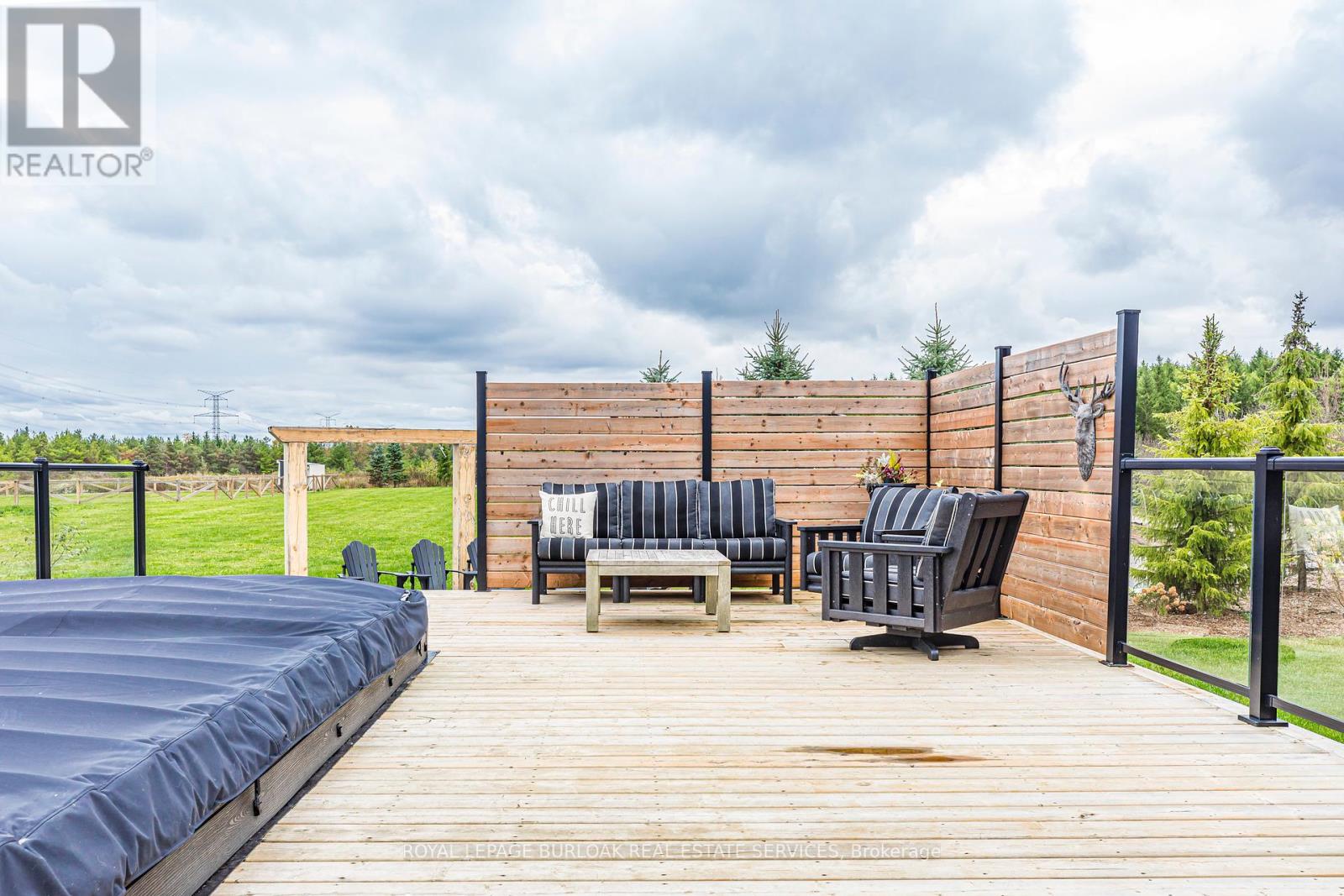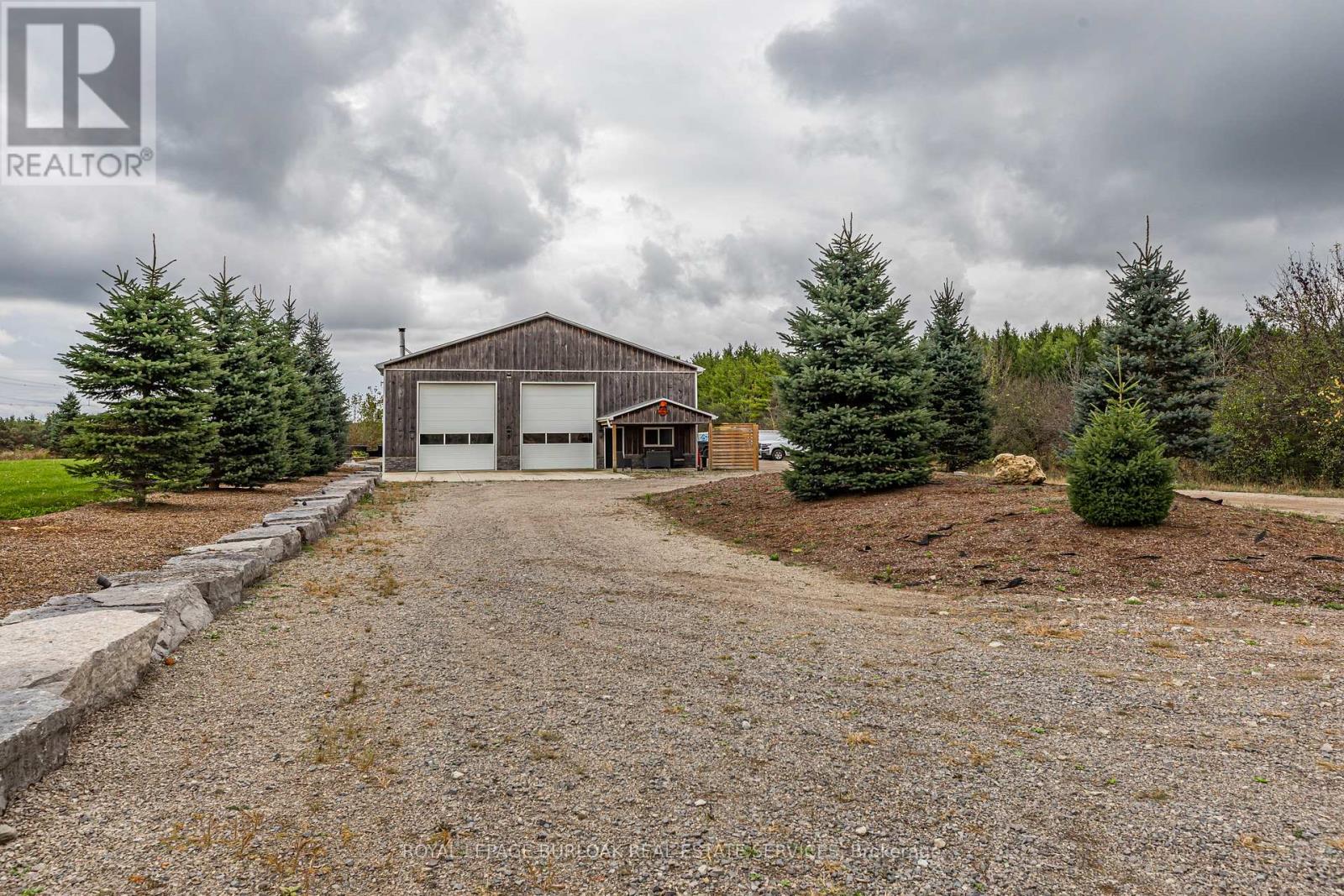1506 6th Con Road W Hamilton, Ontario L0R 1V0
$3,999,999
This 54-acre farm in Flamborough is the perfect blend of space, practicality, and comfort. The 2,625sq ft fully renovated bungalow offers a spacious and inviting living area, ideal for those seeking a peaceful country lifestyle. The expansive 3,800 sq ft workshop is perfect for hobbyists, entrepreneurs, or anyone needing substantial space for projects and equipment. The 6,000 sq ft barn provides excellent versatility, whether for livestock, storage, or potential events. To top it off, the back deck features a swim spa, creating a serene retreat for relaxation and enjoying the stunning rural views, making this property a true gem for both work and leisure. **** EXTRAS **** generac backup generator, propane tank owned, brand new septic being installed, swim spa (id:35492)
Property Details
| MLS® Number | X9381488 |
| Property Type | Single Family |
| Community Name | Rural Flamborough |
| Parking Space Total | 20 |
Building
| Bathroom Total | 4 |
| Bedrooms Above Ground | 3 |
| Bedrooms Below Ground | 1 |
| Bedrooms Total | 4 |
| Appliances | Dishwasher, Dryer, Microwave, Refrigerator, Stove, Washer, Window Coverings |
| Architectural Style | Bungalow |
| Basement Development | Partially Finished |
| Basement Type | Full (partially Finished) |
| Construction Style Attachment | Detached |
| Cooling Type | Central Air Conditioning |
| Exterior Finish | Brick, Stone |
| Foundation Type | Poured Concrete |
| Half Bath Total | 1 |
| Heating Fuel | Propane |
| Heating Type | Forced Air |
| Stories Total | 1 |
| Type | House |
Parking
| Attached Garage |
Land
| Acreage | Yes |
| Sewer | Septic System |
| Size Frontage | 720 Ft |
| Size Irregular | 720 Ft |
| Size Total Text | 720 Ft|50 - 100 Acres |
| Zoning Description | A2, P8, P7 |
Rooms
| Level | Type | Length | Width | Dimensions |
|---|---|---|---|---|
| Basement | Bedroom 4 | 5.87 m | 2.97 m | 5.87 m x 2.97 m |
| Basement | Bathroom | 0.91 m | 2.34 m | 0.91 m x 2.34 m |
| Basement | Family Room | 10.9 m | 7.24 m | 10.9 m x 7.24 m |
| Main Level | Living Room | 6.86 m | 3.94 m | 6.86 m x 3.94 m |
| Main Level | Dining Room | 2.62 m | 3.25 m | 2.62 m x 3.25 m |
| Main Level | Kitchen | 4.65 m | 3.18 m | 4.65 m x 3.18 m |
| Main Level | Primary Bedroom | 5.61 m | 6.93 m | 5.61 m x 6.93 m |
| Main Level | Bathroom | 3.05 m | 3.63 m | 3.05 m x 3.63 m |
| Main Level | Bedroom 2 | 3.76 m | 3.35 m | 3.76 m x 3.35 m |
| Main Level | Bathroom | 2.06 m | 3.1 m | 2.06 m x 3.1 m |
| Main Level | Bedroom 3 | 2.92 m | 3.35 m | 2.92 m x 3.35 m |
| Main Level | Bathroom | 3.78 m | 1.98 m | 3.78 m x 1.98 m |
https://www.realtor.ca/real-estate/27502022/1506-6th-con-road-w-hamilton-rural-flamborough
Contact Us
Contact us for more information

Jeff Smith
Salesperson
jeffsmithrealestate.ca/
3060 Mainway Suite 200a
Burlington, Ontario L7M 1A3
(905) 844-2022
(905) 335-1659
HTTP://www.royallepageburlington.ca










































