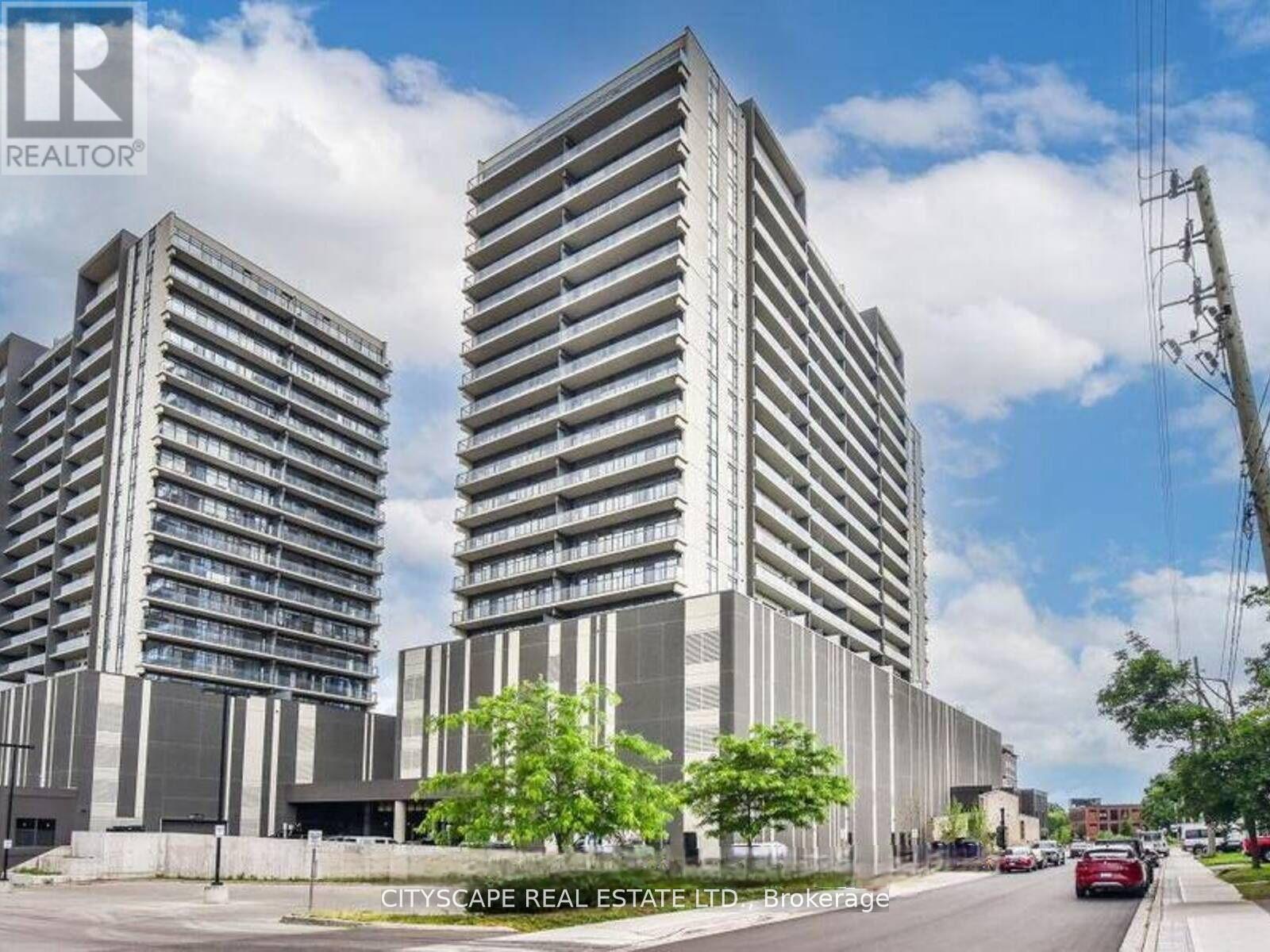1505 - 15 Glebe Street Cambridge, Ontario N1S 0C3
$449,000Maintenance, Heat, Common Area Maintenance, Insurance, Parking
$336.05 Monthly
Maintenance, Heat, Common Area Maintenance, Insurance, Parking
$336.05 MonthlySpacious 1-bedroom unit in the highly sought-after Gaslight District, located in historic downtown Galt. This freshly painted 804 sq. ft. unit (676 sq. ft. interior + 128 sq. ft. balcony) features 9' ceilings, an open-concept kitchen and living area, and large windows offering stunning views of the Grand River and downtown Galt.The kitchen boasts modern pot lights, quality cabinetry, quartz countertops, a ceramic tile backsplash, an undermount sink, and upgraded stainless steel appliances. The unit also includes ensuite laundry, a walk-in closet, and access to a large open balcony from both the living room and bedroom.Comes with 1 garage parking space. Located in Cambridge's vibrant downtown, close to dining, entertainment, the arts center, library, places of worship, public transit, and scenic river trails.Dont miss this incredible opportunity to live in a prime location!m. **** EXTRAS **** Exclusive access to Gaslight Condos amenities: fitness room, games room with ping pong & pool table, study area, and a stunning outdoor terrace with pergolas, fire pits, BBQs, and lounge seating overlooking Gaslight Square. (id:35492)
Property Details
| MLS® Number | X11900510 |
| Property Type | Single Family |
| Amenities Near By | Hospital, Place Of Worship, Public Transit, Schools |
| Community Features | Pets Not Allowed |
| Features | Balcony |
| Parking Space Total | 1 |
Building
| Bathroom Total | 1 |
| Bedrooms Above Ground | 1 |
| Bedrooms Total | 1 |
| Amenities | Exercise Centre, Recreation Centre, Party Room |
| Appliances | Dishwasher, Dryer, Microwave, Range, Refrigerator, Stove, Washer |
| Cooling Type | Central Air Conditioning |
| Exterior Finish | Concrete, Stone |
| Fire Protection | Security System |
| Flooring Type | Laminate |
| Heating Fuel | Natural Gas |
| Heating Type | Forced Air |
| Size Interior | 600 - 699 Ft2 |
| Type | Apartment |
Parking
| Underground |
Land
| Acreage | No |
| Land Amenities | Hospital, Place Of Worship, Public Transit, Schools |
| Surface Water | River/stream |
| Zoning Description | Fc1rm1 |
Rooms
| Level | Type | Length | Width | Dimensions |
|---|---|---|---|---|
| Main Level | Kitchen | 3.87 m | 4.15 m | 3.87 m x 4.15 m |
| Main Level | Living Room | 3.66 m | 4.15 m | 3.66 m x 4.15 m |
| Main Level | Primary Bedroom | 3.05 m | 3.66 m | 3.05 m x 3.66 m |
| Main Level | Bathroom | Measurements not available |
https://www.realtor.ca/real-estate/27753674/1505-15-glebe-street-cambridge
Contact Us
Contact us for more information
Chery Machado
Salesperson
(416) 723-3769
chery-machado-at-cityscape-real-estate-brokerage.business.site/?utm_source=gmb&utm_medium=referral
www.facebook.com/Myrealtormachado
twitter.com/realtormachado
www.linkedin.com/in/myrealtormachado/
(905) 241-2222
(905) 241-3333






