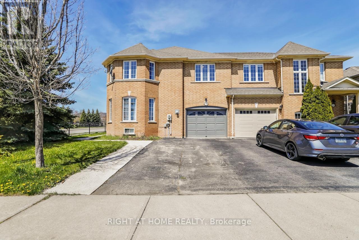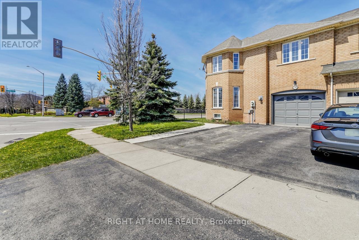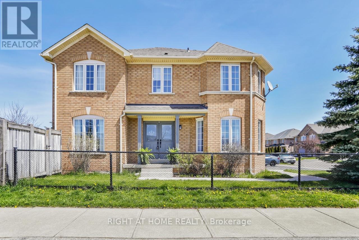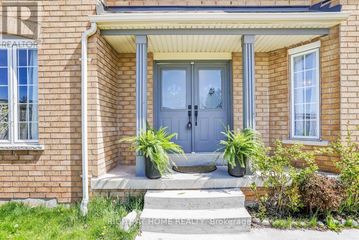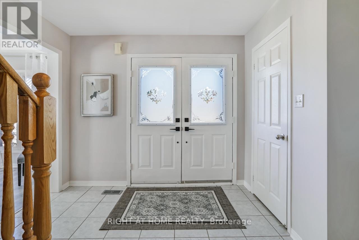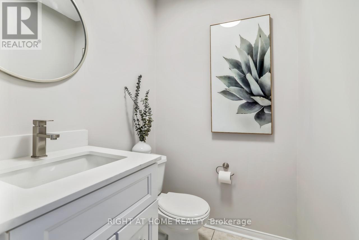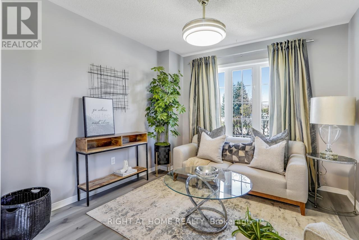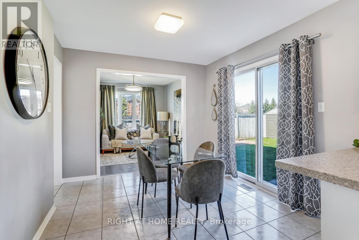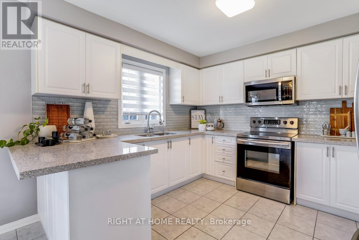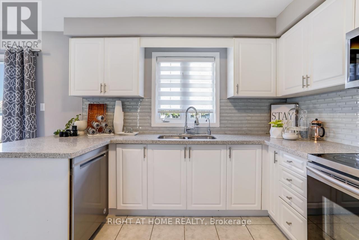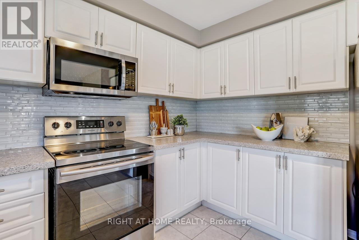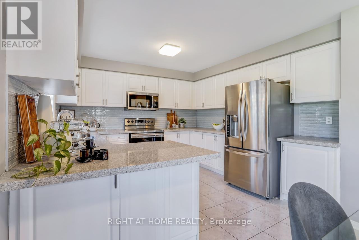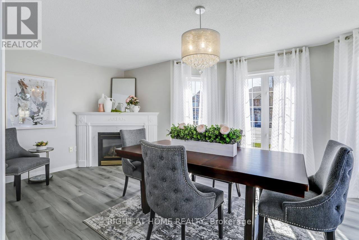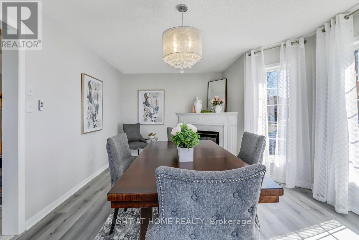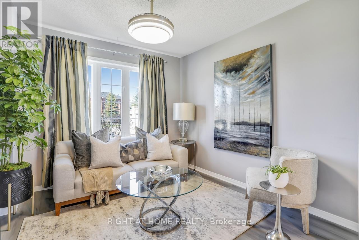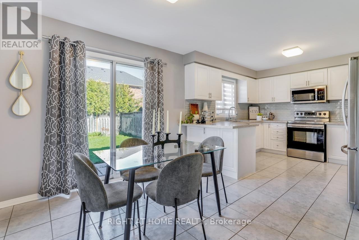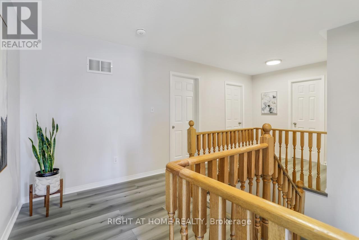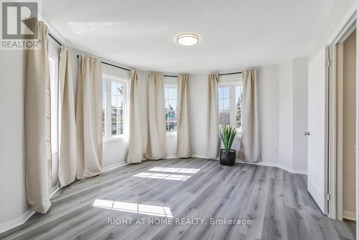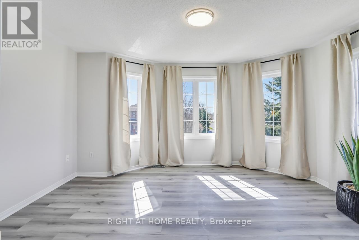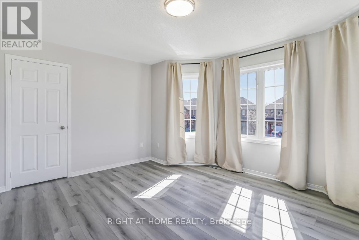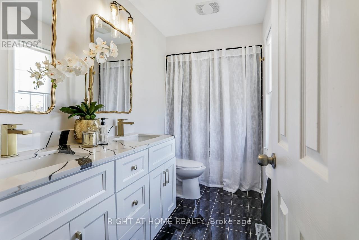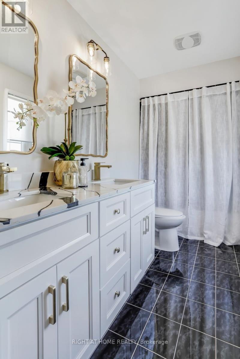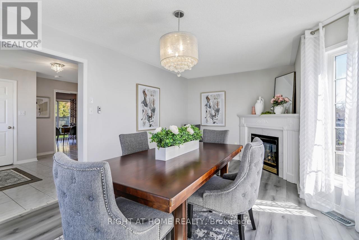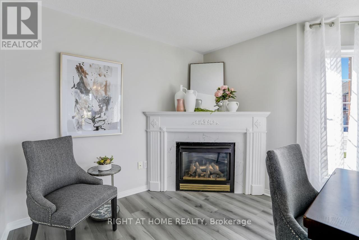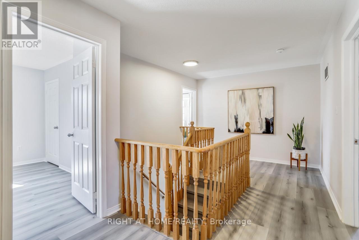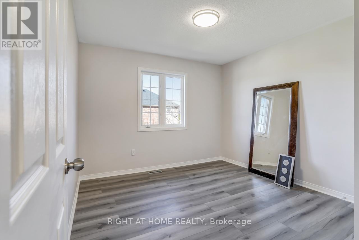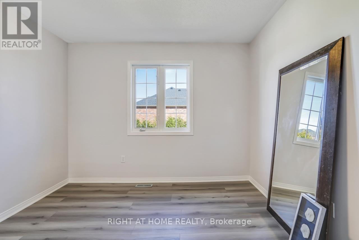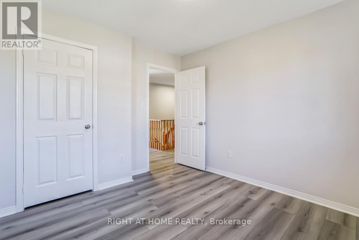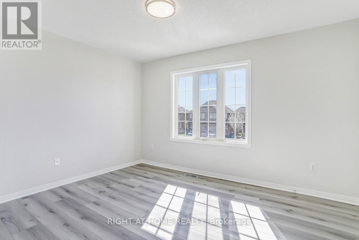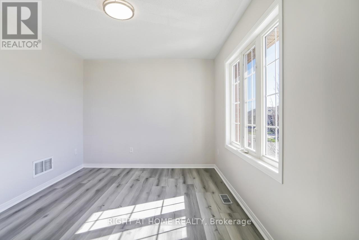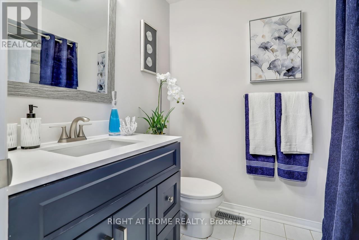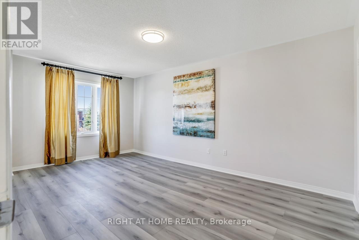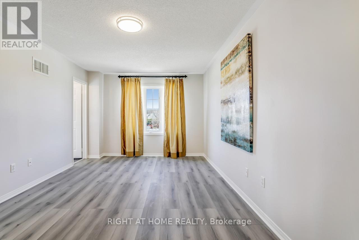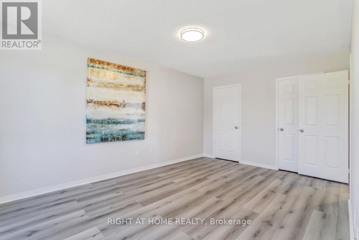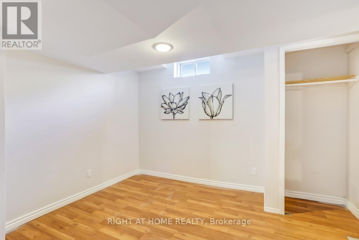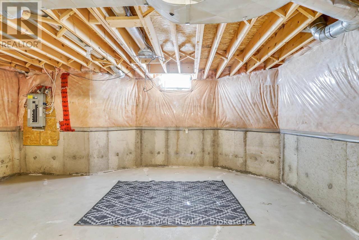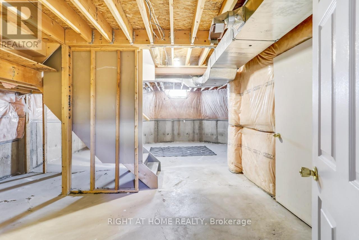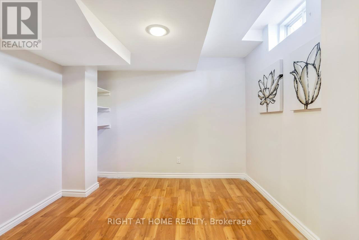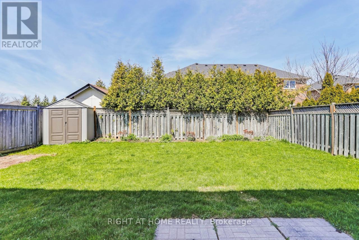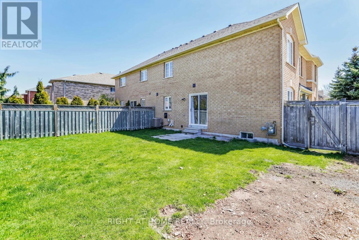1501 Warbler Road Oakville, Ontario L6M 4B1
$1,290,000
Remarkable corner location in a desirable neighbourhood. This 4-bedroom semi-detached home is a rare find, with walking distance to community amenities, Oakville-Trafalgar Hospital, community Centre, Plaza with grocery store and pharmacy, plus other stores, public transportation, and just minutes to QEW on Third Line. The kitchen has room for seating on the peninsula plus eat-in kitchen, 4 stainless steel appliances, backsplash and tiled floors. Home boasts lots of natural Light. Family Room, formal dining room and all bedrooms, hallway and stairs have been updated with new flooring, and electrical light fixtures. Freshly painted 2nd floor and some main floor repainting. Spacious bedrooms and hallway could be used as an office space. New vanities, mirrors and hardware in ensuite, main bathroom and powder room. Spacious backyard with garden shed. Basement is partially finished with a bedroom and small 3-piece ensuite bathroom. Entrance door from garage to house. **** EXTRAS **** Recent Updates for flooring, except in tiled areas. New electrical light fixtures and door hardware throughout, except in basement. (id:35492)
Open House
This property has open houses!
3:00 pm
Ends at:5:00 pm
Property Details
| MLS® Number | W8292962 |
| Property Type | Single Family |
| Community Name | West Oak Trails |
| Parking Space Total | 3 |
Building
| Bathroom Total | 4 |
| Bedrooms Above Ground | 4 |
| Bedrooms Total | 4 |
| Appliances | Dishwasher, Dryer, Microwave, Refrigerator, Stove, Washer |
| Basement Type | Partial |
| Construction Style Attachment | Semi-detached |
| Cooling Type | Central Air Conditioning |
| Exterior Finish | Brick |
| Fireplace Present | Yes |
| Foundation Type | Block |
| Heating Fuel | Natural Gas |
| Heating Type | Forced Air |
| Stories Total | 2 |
| Type | House |
| Utility Water | Municipal Water |
Parking
| Garage |
Land
| Acreage | No |
| Sewer | Sanitary Sewer |
| Size Irregular | 42.39 X 99.64 Ft |
| Size Total Text | 42.39 X 99.64 Ft |
Rooms
| Level | Type | Length | Width | Dimensions |
|---|---|---|---|---|
| Second Level | Primary Bedroom | 5.32 m | 3.37 m | 5.32 m x 3.37 m |
| Second Level | Bedroom 2 | 4.53 m | 3.85 m | 4.53 m x 3.85 m |
| Second Level | Bedroom 3 | 3.26 m | 3.37 m | 3.26 m x 3.37 m |
| Second Level | Bedroom 4 | 4.01 m | 3.61 m | 4.01 m x 3.61 m |
| Second Level | Bathroom | 3.29 m | 1.5 m | 3.29 m x 1.5 m |
| Second Level | Bathroom | 2.41 m | 1.74 m | 2.41 m x 1.74 m |
| Main Level | Dining Room | 5.69 m | 3.82 m | 5.69 m x 3.82 m |
| Main Level | Living Room | 3.06 m | 3.05 m | 3.06 m x 3.05 m |
| Main Level | Foyer | 3.26 m | 3.63 m | 3.26 m x 3.63 m |
| Main Level | Kitchen | 3.57 m | 3.57 m | 3.57 m x 3.57 m |
| Main Level | Eating Area | 2.64 m | 3.05 m | 2.64 m x 3.05 m |
https://www.realtor.ca/real-estate/26827465/1501-warbler-road-oakville-west-oak-trails
Interested?
Contact us for more information
Rhonda Mcleod
Salesperson
www.rhondamcleod.ca/

480 Eglinton Ave West #30, 106498
Mississauga, Ontario L5R 0G2
(905) 565-9200
(905) 565-6677
www.rightathomerealty.com/

