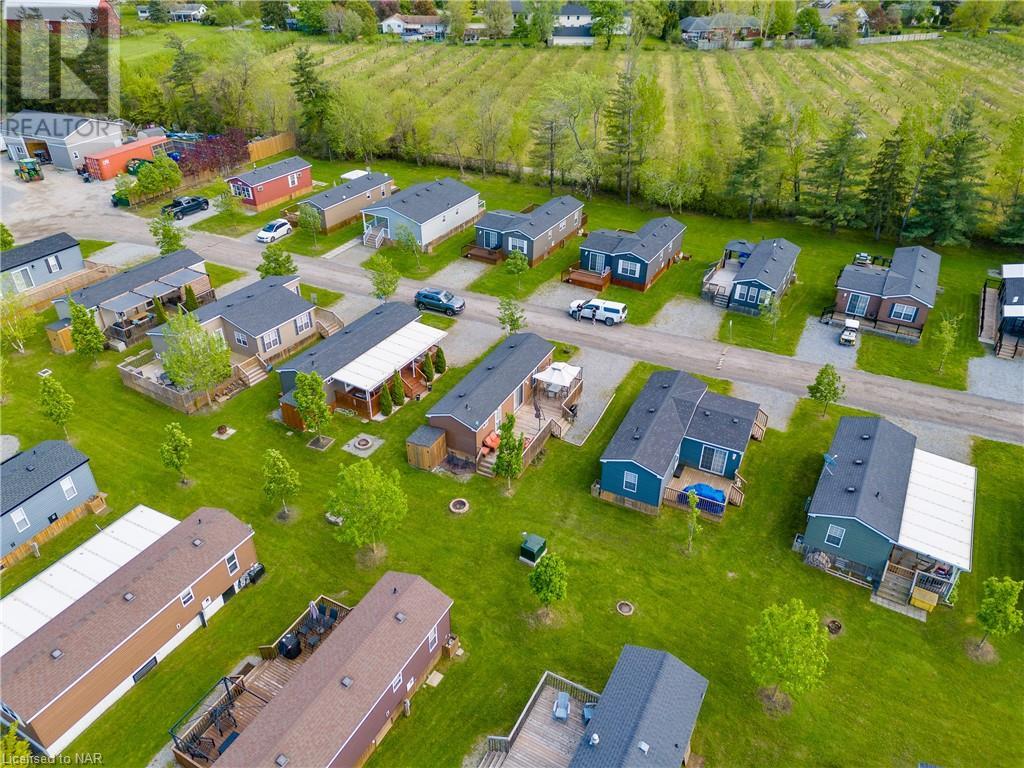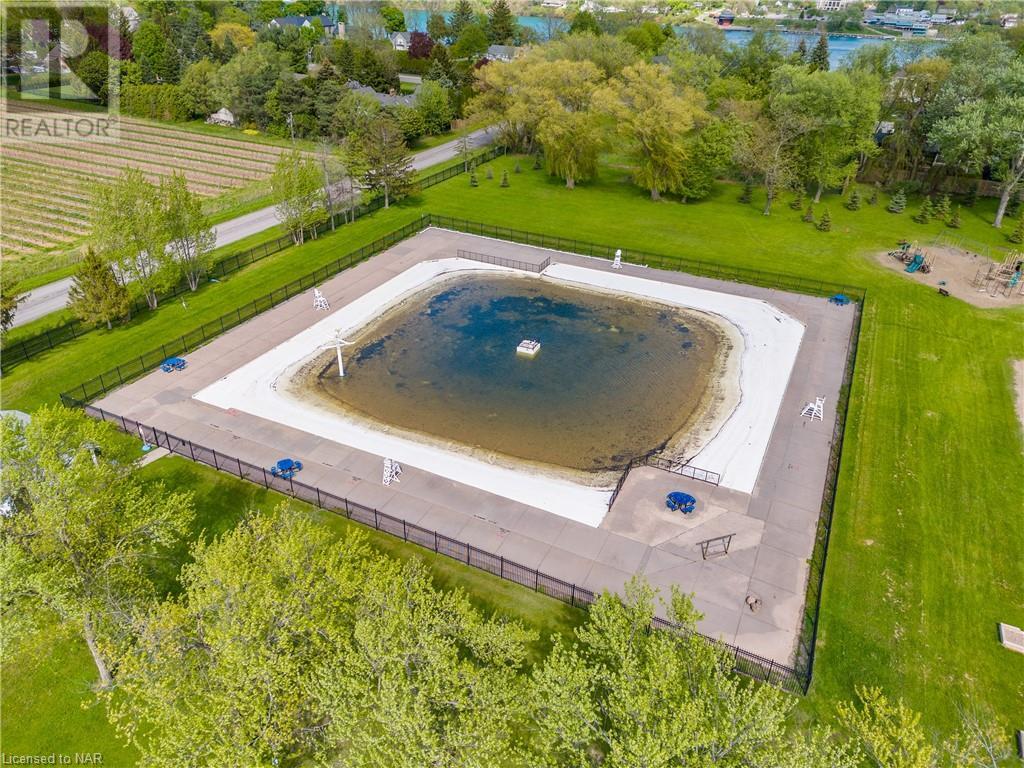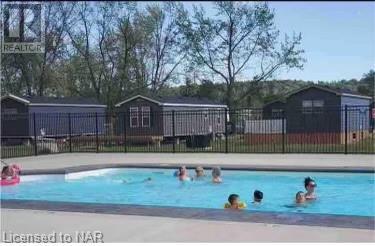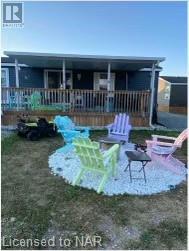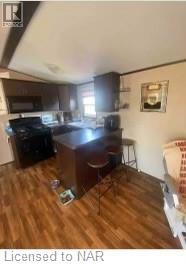1501 Line 8 Road Unit# 506 Niagara-On-The-Lake, Ontario L0S 1L0
$65,000
Welcome to unit 506 at 1501 Line 8 Road—a remarkable 2-bedroom, 1-bathroom resort cottage with 432 sqft of living space, fully furnished! Nestled in Vine Ridge Resort and open from May1st to October 31st, enjoy amenities like a salt water inground pool, 1 acre wading pool / splash pad, multiple sports courts, and more. The open-concept kitchen, bright living room with vaulted ceilings, and an oversized deck with a hardcover awning make it perfect for entertaining. Conveniently located in Wine Country, minutes from Niagara Falls, Niagara-on-the-Lake, wineries, fruit farms, shopping, and golf courses. Don't miss this unique vacation getaway opportunity. Indulge in the utmost convenience and tranquility with an approximate annual resort fee of $7999+tax. This comprehensive fee covers utilities and services such as hydro, water, sewage garbage disposal, and ground maintenance. Owners are responsible for their propane usage and insurance. Pack your bags, and immerse yourself in the unparalleled ease and enjoyment awaiting you! (id:35492)
Property Details
| MLS® Number | 40587317 |
| Property Type | Single Family |
| Amenities Near By | Golf Nearby, Shopping |
| Community Features | Quiet Area |
| Features | Conservation/green Belt, Country Residential, Laundry- Coin Operated |
| Parking Space Total | 2 |
| Pool Type | Pool |
Building
| Bathroom Total | 1 |
| Bedrooms Above Ground | 2 |
| Bedrooms Total | 2 |
| Appliances | Microwave, Refrigerator, Gas Stove(s) |
| Architectural Style | Mobile Home |
| Basement Type | None |
| Construction Style Attachment | Detached |
| Cooling Type | Central Air Conditioning |
| Exterior Finish | Vinyl Siding |
| Heating Fuel | Propane |
| Heating Type | Forced Air |
| Stories Total | 1 |
| Size Interior | 432 Sqft |
| Type | Mobile Home |
| Utility Water | Municipal Water |
Land
| Acreage | No |
| Land Amenities | Golf Nearby, Shopping |
| Sewer | Septic System |
| Size Total Text | Unknown |
| Zoning Description | R |
Rooms
| Level | Type | Length | Width | Dimensions |
|---|---|---|---|---|
| Main Level | 4pc Bathroom | Measurements not available | ||
| Main Level | Bedroom | 6'0'' x 11'6'' | ||
| Main Level | Bedroom | 7'2'' x 8'1'' | ||
| Main Level | Living Room/dining Room | 14'11'' x 11'7'' | ||
| Main Level | Kitchen | 7'6'' x 11'7'' |
https://www.realtor.ca/real-estate/26885499/1501-line-8-road-unit-506-niagara-on-the-lake
Interested?
Contact us for more information

Alejandra Bourassa Florez
Salesperson
(905) 357-1705
4025 Dorchester Road, Suite 260
Niagara Falls, Ontario L2E 7K8
(866) 530-7737
https://exprealty.ca/

Emily Barry
Salesperson
www.thebarryteam.ca/
www.facebook.com/thebarryteam/
4025 Dorchester Road Unit: 260a
Niagara Falls, Ontario L2E 7K8
(866) 530-7737
www.exprealty.ca/

