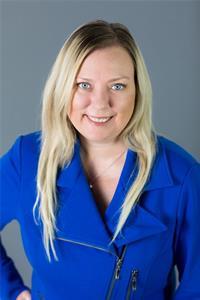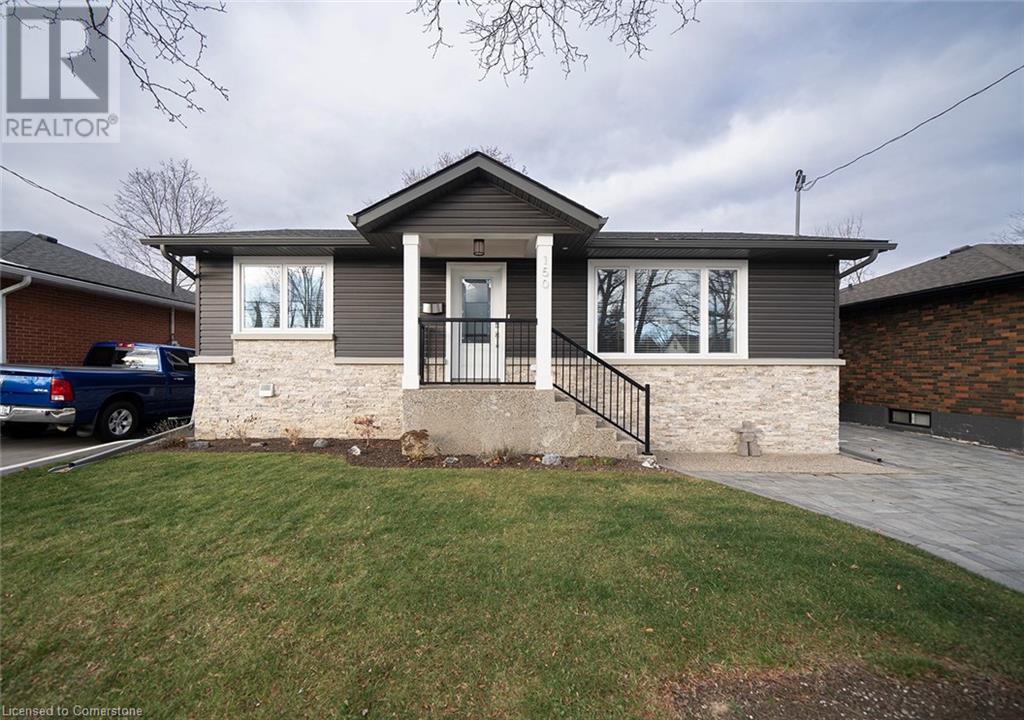150 Upper Paradise Road Hamilton, Ontario L9C 5B8
$999,999
Welcome to this stunning, ICF bungalow built in 2022. This newly built, energy efficient house is perfectly situated in a prime Hamilton mountain location! It boasts bright, stylish, and inviting spaces. It is equipped with a fully finished basement and private backyard. The main floor is designed with hardwood flooring, stainless steel appliances, quartz countertops with an inviting backsplash. The exterior of the home features a large interlock driveway with plenty of parking, high end composite deck, stone patio and a shed for storage! This home exudes charm at every turn. Every detail has been carefully maintained, and the abundance of natural light throughout is sure to impress.This is a well established neighborhood and is conveniently close to all amenities, transportation, and easy access to highways. Very close proximity to Hillfield private school, Cherokee stairs, Cherokee park & golf course and the Bruce trail. All that's left to do is pack your bags and make it your new HOME! (id:35492)
Property Details
| MLS® Number | 40689824 |
| Property Type | Single Family |
| Amenities Near By | Public Transit, Schools |
| Community Features | Community Centre |
| Equipment Type | None |
| Parking Space Total | 2 |
| Rental Equipment Type | None |
Building
| Bathroom Total | 2 |
| Bedrooms Above Ground | 3 |
| Bedrooms Below Ground | 1 |
| Bedrooms Total | 4 |
| Appliances | Dishwasher, Dryer, Refrigerator, Stove, Washer |
| Architectural Style | Bungalow |
| Basement Development | Finished |
| Basement Type | Full (finished) |
| Construction Style Attachment | Detached |
| Cooling Type | Central Air Conditioning |
| Exterior Finish | Stone |
| Heating Fuel | Natural Gas |
| Heating Type | Forced Air |
| Stories Total | 1 |
| Size Interior | 980 Ft2 |
| Type | House |
| Utility Water | Municipal Water |
Land
| Acreage | No |
| Land Amenities | Public Transit, Schools |
| Sewer | Municipal Sewage System |
| Size Depth | 100 Ft |
| Size Frontage | 50 Ft |
| Size Total Text | Under 1/2 Acre |
| Zoning Description | C |
Rooms
| Level | Type | Length | Width | Dimensions |
|---|---|---|---|---|
| Basement | Laundry Room | 6'5'' x 9'7'' | ||
| Basement | 3pc Bathroom | Measurements not available | ||
| Basement | Bedroom | 10'11'' x 12'7'' | ||
| Basement | Recreation Room | 13'7'' x 19'6'' | ||
| Main Level | 4pc Bathroom | Measurements not available | ||
| Main Level | Bedroom | 9'1'' x 7'5'' | ||
| Main Level | Bedroom | 7'5'' x 10'8'' | ||
| Main Level | Bedroom | 9'9'' x 10'9'' | ||
| Main Level | Living Room | 13'8'' x 16'11'' | ||
| Main Level | Kitchen | 8'7'' x 14'9'' |
https://www.realtor.ca/real-estate/27794133/150-upper-paradise-road-hamilton
Contact Us
Contact us for more information

Alicia Flynn
Salesperson
315 Main St., Box 190
Port Dover, Ontario N0A 1N0
(519) 583-2680
www.triusrealty.ca/



























