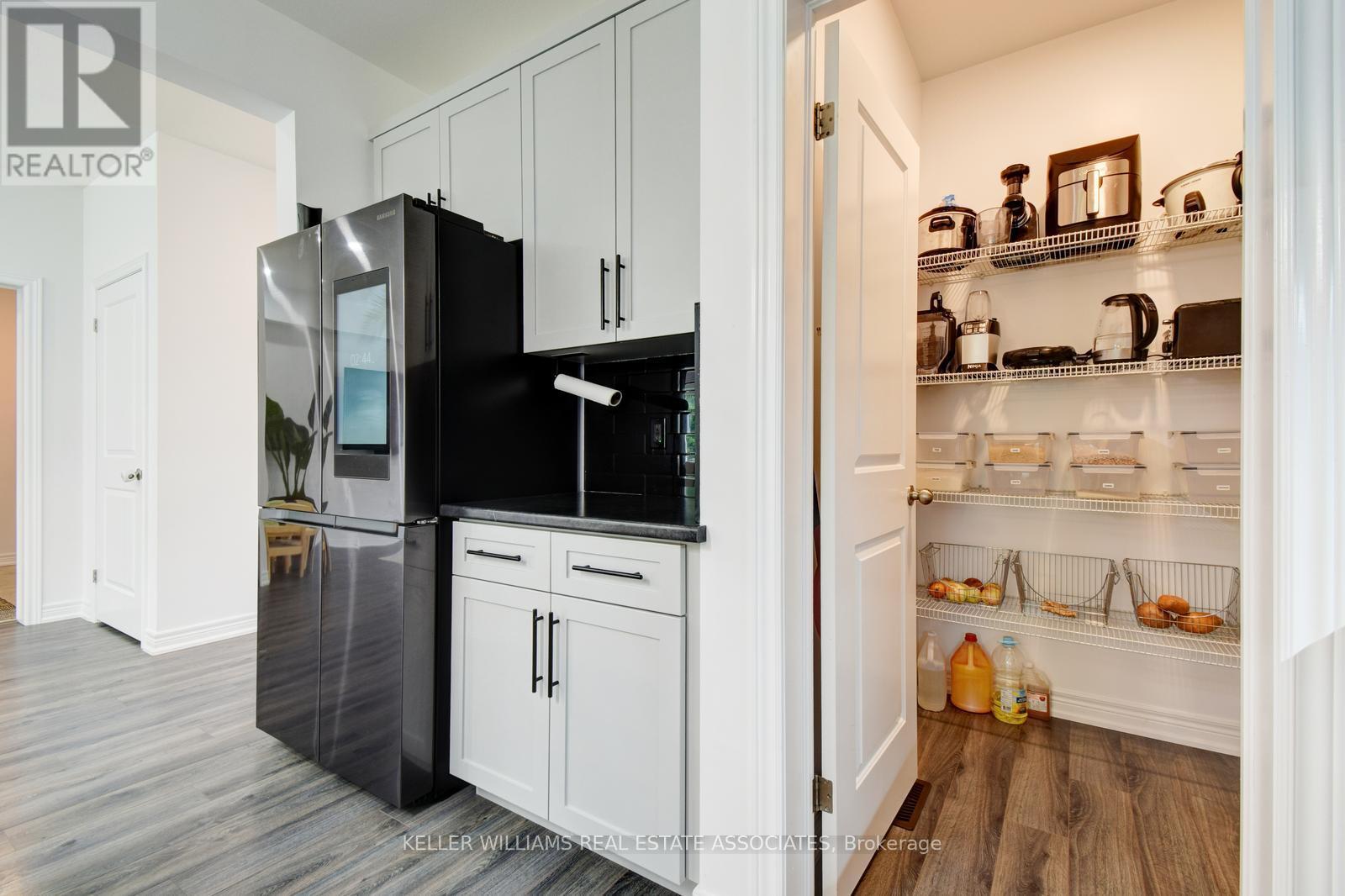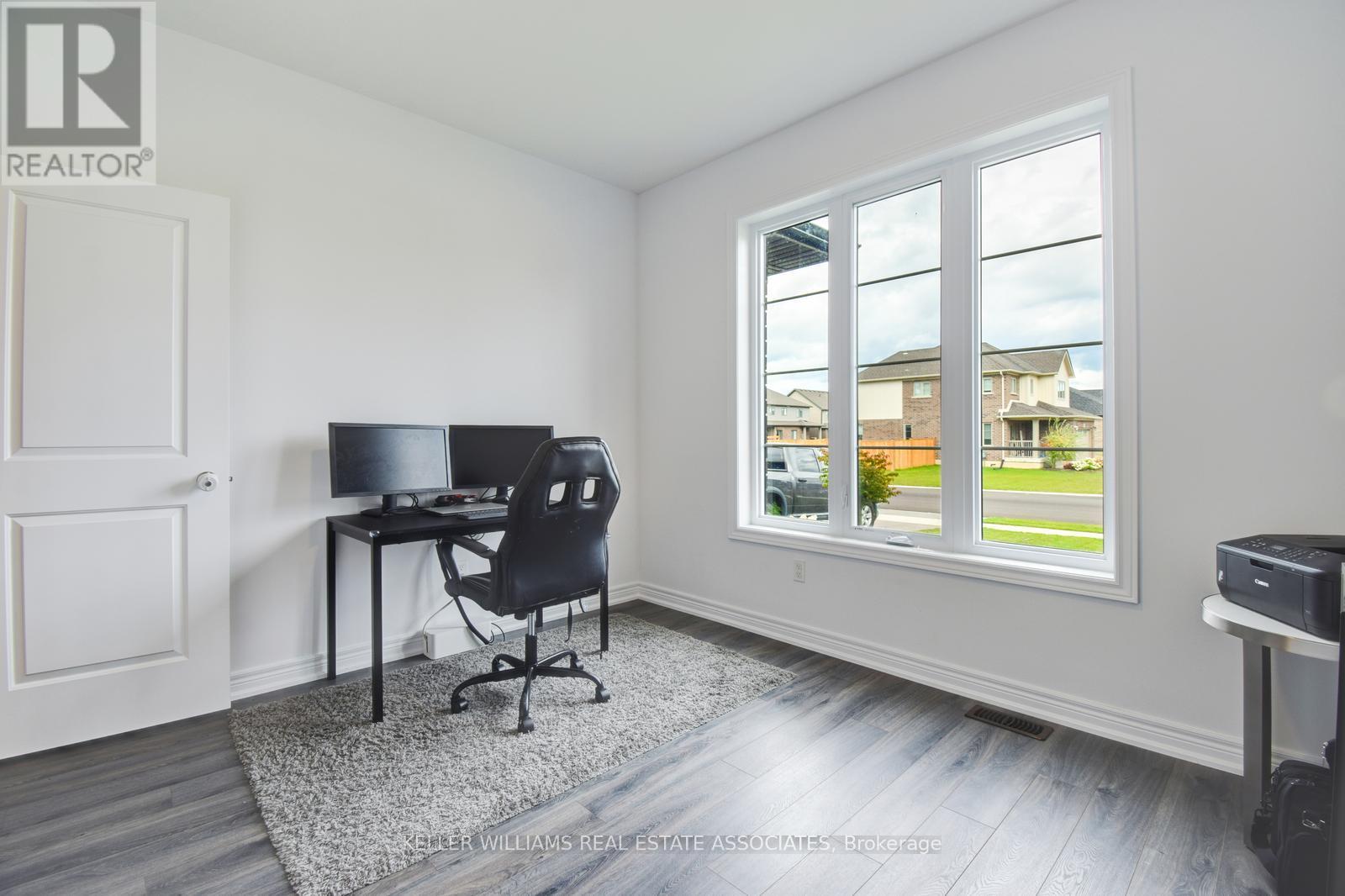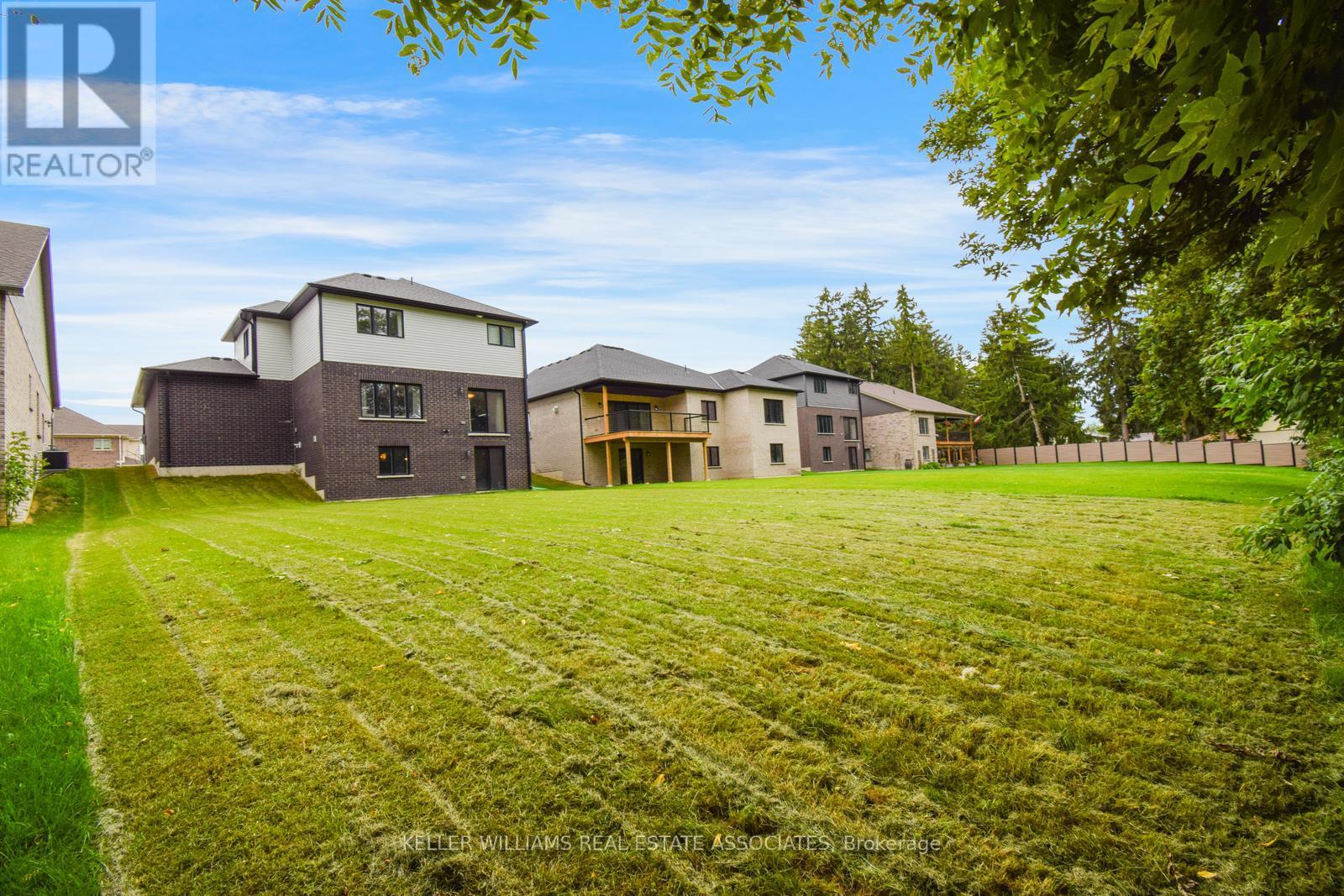150 Eccles Avenue West Grey, Ontario N0G 1R0
$849,999
Experience the opportunity to own a distinctive two-storey detached residence situated on a ravinelot within a newly developed subdivision in town of Durham. Home features a grand entrance with anopen ceiling that allows abundant natural light, seamlessly integrating modern conveniences with acozy living environment. The interior boasts a 9-foot ceiling, an open-concept kitchen equipped withupgraded high-end stainless steel appliances, a pantry closet, and a dining area. The living roomprovides a view of the ravine, complemented by a special den that can serve as an office/bedroom.The home includes easy access to the garage and a laundry room. The second floor offers a spaciousmaster bedroom with a walk-in closet and a truly exceptional 5-piece ensuite, along with threeadditional bedrooms. The property features a Walkout Basement, with sliding 12-foot patio doorsleading to a ravine backyard. This home blends elegance and functionality, making it an ideal choicefor families. **** EXTRAS **** Open to Below Ceiling With 17 FT Height & Bright Windows (id:35492)
Property Details
| MLS® Number | X11821790 |
| Property Type | Single Family |
| Community Name | Rural West Grey |
| Amenities Near By | Park |
| Features | Ravine |
| Parking Space Total | 6 |
Building
| Bathroom Total | 3 |
| Bedrooms Above Ground | 4 |
| Bedrooms Below Ground | 1 |
| Bedrooms Total | 5 |
| Appliances | Dishwasher, Dryer, Garage Door Opener, Microwave, Stove, Washer, Window Coverings |
| Basement Type | Full |
| Construction Style Attachment | Detached |
| Cooling Type | Central Air Conditioning |
| Exterior Finish | Brick, Vinyl Siding |
| Flooring Type | Laminate, Ceramic, Carpeted |
| Foundation Type | Concrete |
| Half Bath Total | 1 |
| Heating Fuel | Natural Gas |
| Heating Type | Forced Air |
| Stories Total | 2 |
| Size Interior | 2,000 - 2,500 Ft2 |
| Type | House |
| Utility Water | Municipal Water |
Parking
| Garage |
Land
| Acreage | No |
| Land Amenities | Park |
| Sewer | Sanitary Sewer |
| Size Depth | 178 Ft ,2 In |
| Size Frontage | 57 Ft ,2 In |
| Size Irregular | 57.2 X 178.2 Ft ; Ravine |
| Size Total Text | 57.2 X 178.2 Ft ; Ravine |
Rooms
| Level | Type | Length | Width | Dimensions |
|---|---|---|---|---|
| Second Level | Primary Bedroom | 4.48 m | 3.96 m | 4.48 m x 3.96 m |
| Second Level | Bedroom 2 | 3.96 m | 2.93 m | 3.96 m x 2.93 m |
| Second Level | Bedroom 3 | 3.66 m | 3.05 m | 3.66 m x 3.05 m |
| Second Level | Bedroom 4 | 3.93 m | 3.05 m | 3.93 m x 3.05 m |
| Ground Level | Living Room | 4.42 m | 4.5 m | 4.42 m x 4.5 m |
| Ground Level | Kitchen | 3.45 m | 3.43 m | 3.45 m x 3.43 m |
| Ground Level | Dining Room | 3.45 m | 3.05 m | 3.45 m x 3.05 m |
| Ground Level | Pantry | 1.33 m | 1.01 m | 1.33 m x 1.01 m |
| Ground Level | Den | 3.45 m | 3.05 m | 3.45 m x 3.05 m |
| Ground Level | Laundry Room | Measurements not available |
https://www.realtor.ca/real-estate/27699213/150-eccles-avenue-west-grey-rural-west-grey
Contact Us
Contact us for more information

Dev Soni
Salesperson
7145 West Credit Ave B1 #100
Mississauga, Ontario L5N 6J7
(905) 812-8123
(905) 812-8155









































