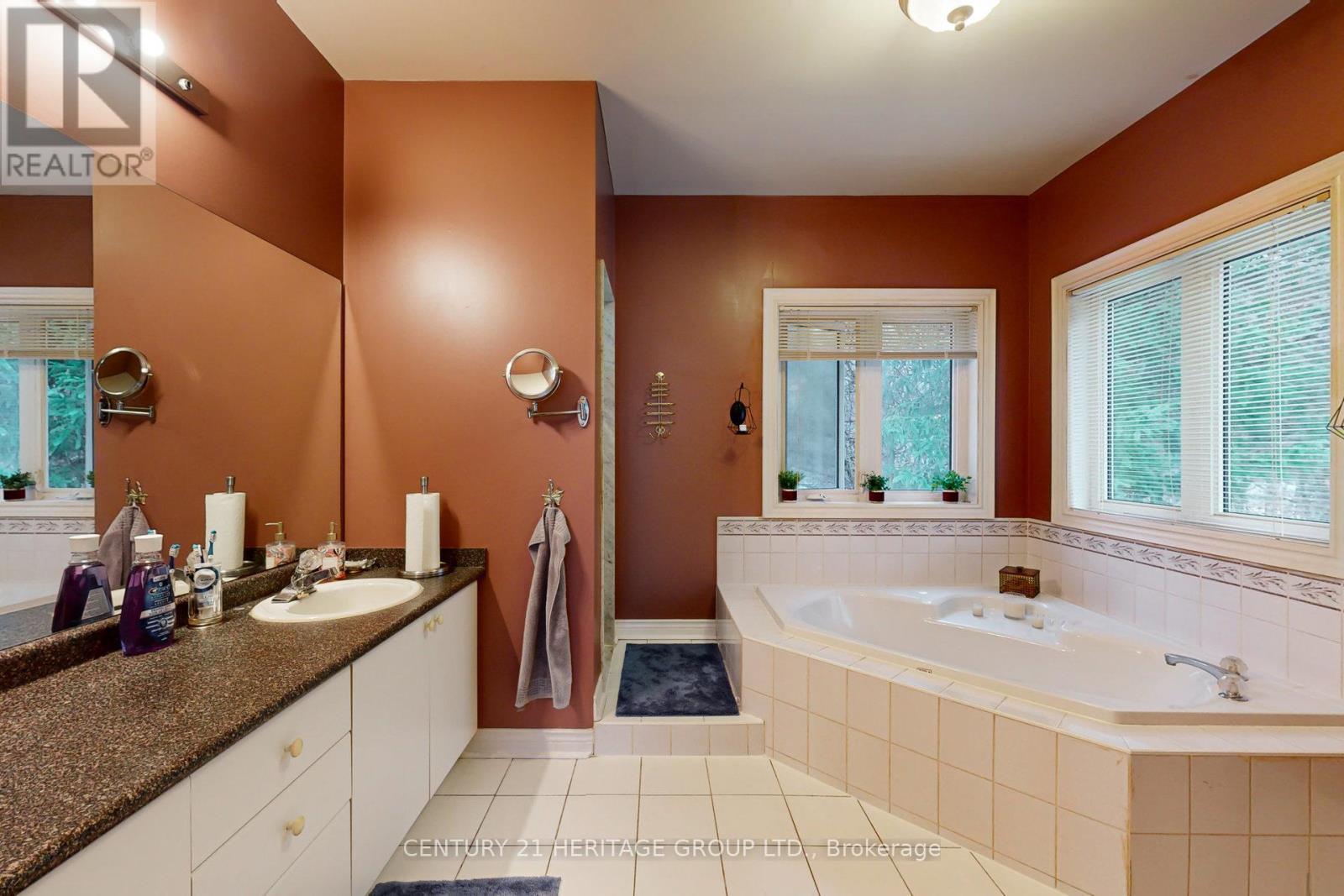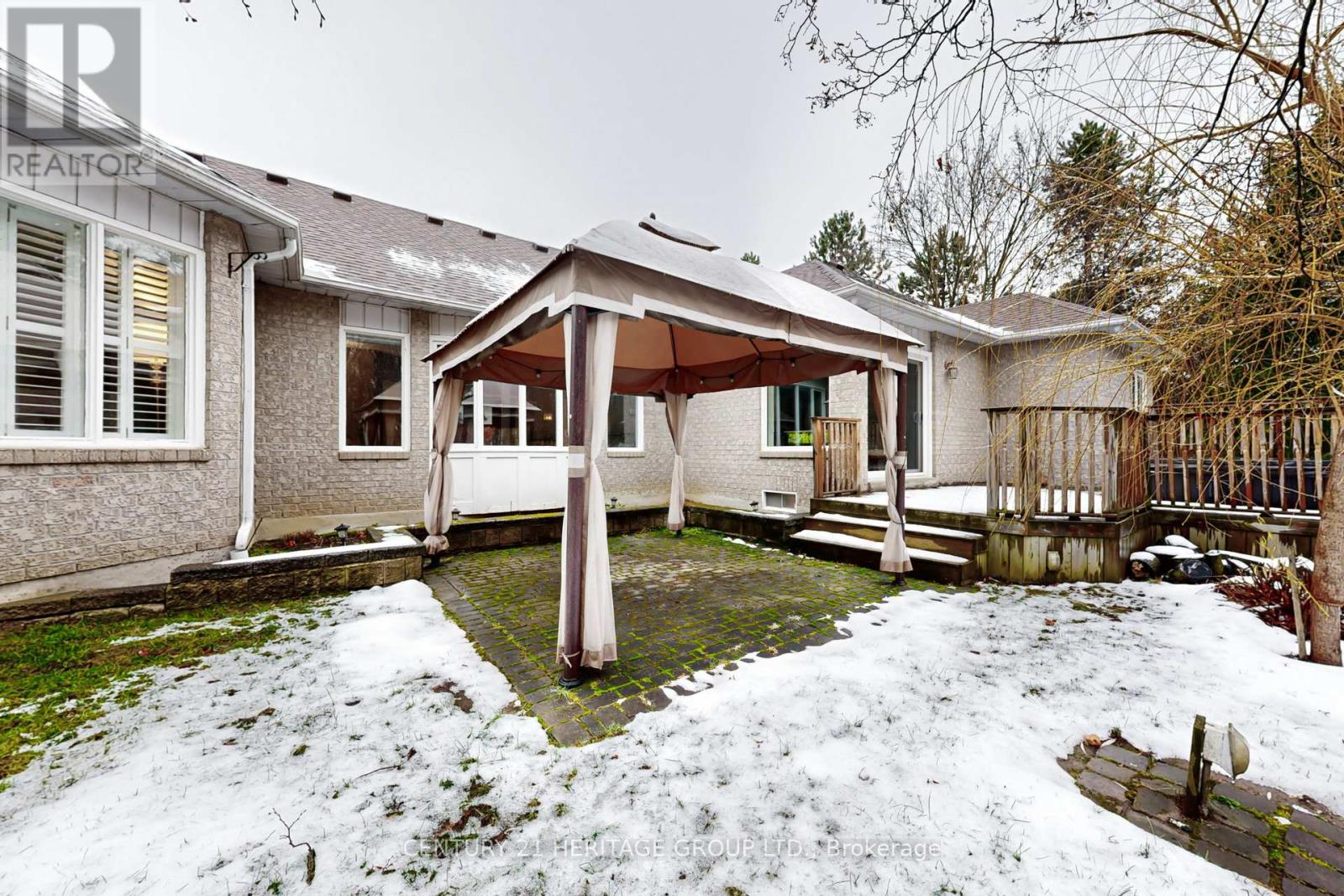15 Treegrove Circle Aurora, Ontario L4G 6M1
$2,799,000
** Expansive Executive Bungalow | Premier Sought-After Location ** A rare opportunity to own an exceptional executive bungalow, offering nearly 3000sqft of open concept living plus a finished basement with an additional kitchen and open rec room, totaling almost 5200sqft of living space. This property is set on a premium, almost half-acre lot, backing onto protected greenspace with mature trees, providing ultimate privacy. One of the most coveted lots in this exclusive neighborhood, it's the epitome of sensational splendor. **** EXTRAS **** upgraded 200AMP electrical panel, Roof shingle replaced few years ago (id:35492)
Property Details
| MLS® Number | N11889231 |
| Property Type | Single Family |
| Community Name | Hills of St Andrew |
| Amenities Near By | Park |
| Equipment Type | Water Heater - Gas |
| Features | Wooded Area, Irregular Lot Size, Backs On Greenbelt |
| Parking Space Total | 13 |
| Rental Equipment Type | Water Heater - Gas |
| Structure | Deck, Porch, Shed |
Building
| Bathroom Total | 4 |
| Bedrooms Above Ground | 3 |
| Bedrooms Below Ground | 2 |
| Bedrooms Total | 5 |
| Amenities | Fireplace(s) |
| Appliances | Hot Tub, Garage Door Opener Remote(s), Central Vacuum, Water Heater, Water Meter, Water Purifier, Water Softener, Blinds |
| Architectural Style | Bungalow |
| Basement Development | Finished |
| Basement Features | Separate Entrance |
| Basement Type | N/a (finished) |
| Construction Style Attachment | Detached |
| Cooling Type | Central Air Conditioning |
| Exterior Finish | Brick |
| Fire Protection | Alarm System, Smoke Detectors |
| Fireplace Present | Yes |
| Fireplace Total | 2 |
| Flooring Type | Ceramic, Carpeted, Hardwood |
| Foundation Type | Concrete |
| Half Bath Total | 1 |
| Heating Fuel | Natural Gas |
| Heating Type | Forced Air |
| Stories Total | 1 |
| Size Interior | 2,500 - 3,000 Ft2 |
| Type | House |
| Utility Water | Municipal Water |
Parking
| Attached Garage |
Land
| Acreage | No |
| Fence Type | Fenced Yard |
| Land Amenities | Park |
| Sewer | Sanitary Sewer |
| Size Depth | 225 Ft ,3 In |
| Size Frontage | 82 Ft ,1 In |
| Size Irregular | 82.1 X 225.3 Ft ; 82.08 Ft X 225.28 Ft X 98.50 Ft X |
| Size Total Text | 82.1 X 225.3 Ft ; 82.08 Ft X 225.28 Ft X 98.50 Ft X|under 1/2 Acre |
Rooms
| Level | Type | Length | Width | Dimensions |
|---|---|---|---|---|
| Basement | Bedroom 5 | 3.04 m | 3.23 m | 3.04 m x 3.23 m |
| Basement | Games Room | 6.28 m | 4.14 m | 6.28 m x 4.14 m |
| Basement | Bedroom 4 | 3.64 m | 3.33 m | 3.64 m x 3.33 m |
| Main Level | Kitchen | 4.24 m | 6.12 m | 4.24 m x 6.12 m |
| Main Level | Family Room | 6 m | 4.22 m | 6 m x 4.22 m |
| Main Level | Dining Room | 4.87 m | 4.3 m | 4.87 m x 4.3 m |
| Main Level | Living Room | 6.45 m | 3.84 m | 6.45 m x 3.84 m |
| Main Level | Foyer | 10.84 m | 3.1 m | 10.84 m x 3.1 m |
| Main Level | Office | 4.24 m | 3.22 m | 4.24 m x 3.22 m |
| Main Level | Primary Bedroom | 5.74 m | 4.23 m | 5.74 m x 4.23 m |
| Main Level | Bedroom 2 | 3.34 m | 3.34 m | 3.34 m x 3.34 m |
| Main Level | Bedroom 3 | 3.36 m | 3.34 m | 3.36 m x 3.34 m |
Utilities
| Cable | Available |
| Sewer | Installed |
Contact Us
Contact us for more information
Korosh Zeinali
Salesperson
(437) 218-1805
5409 Yonge St #204
Toronto, Ontario M2N 5R6
(416) 838-0900
(416) 838-0900
www.canovinrealty.com










































