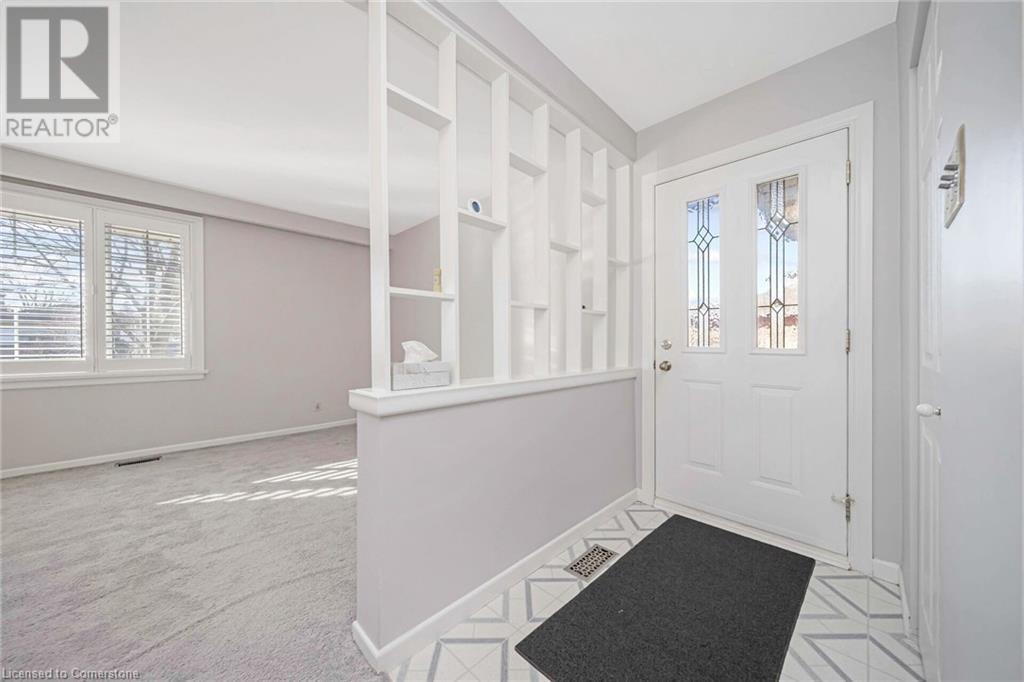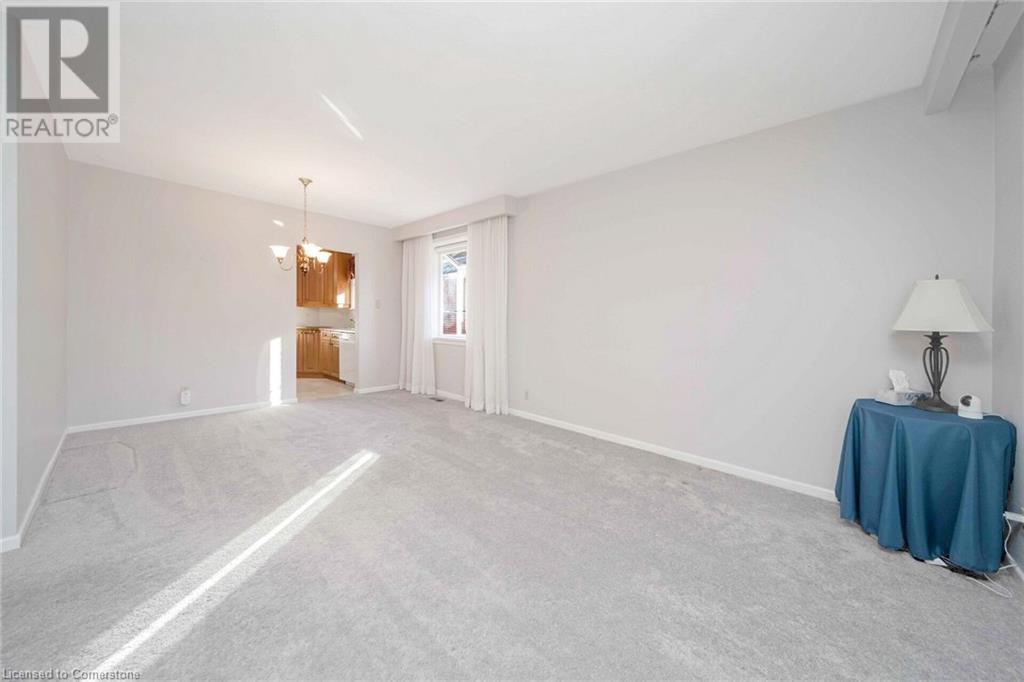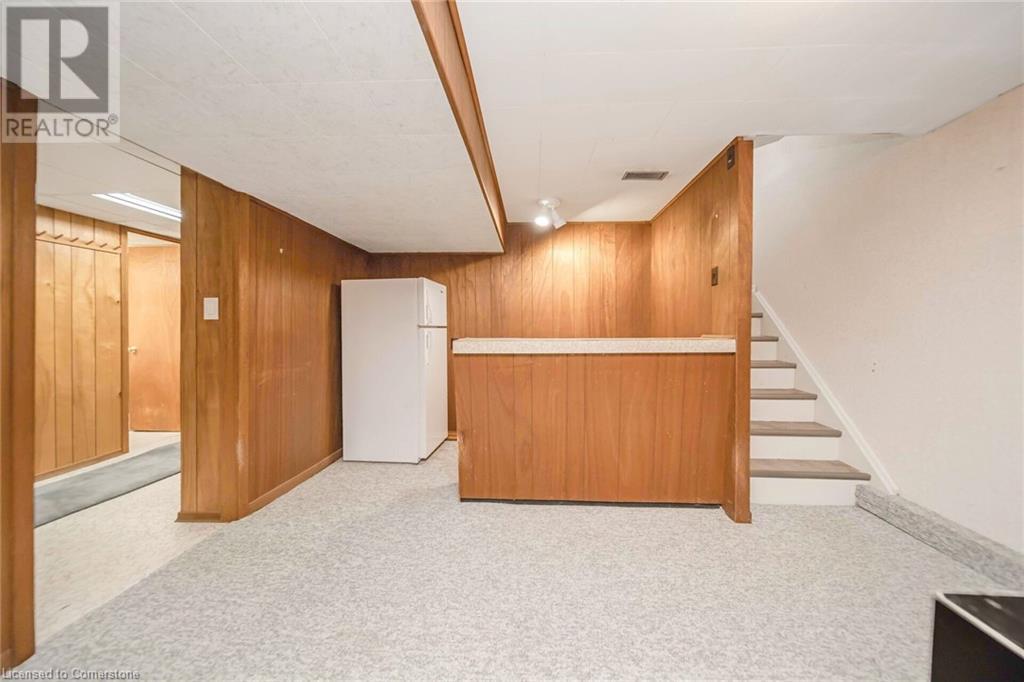15 Shadwick Drive Etobicoke, Ontario M9R 2V6
$1,299,000
A Rarely Available Home In Richmond Gardens. Welcome to a charming 3+1 Bedroom Bungalow with a separate entrance On A Quiet Street in Etobicoke's Islington/Westway Neighborhood! The thoughtful layout includes a separate entrance leading to a basement with potential for an income/in law suite, offering both versatility and opportunity. A custom-built single-car garage, along with a rare large driveway that accommodates up to 4 cars, makes parking a breeze. Its prime location ensures easy access to highways, airport and a variety of amenities such as schools, parks, golf courses, shopping, and restaurants. This property represents a perfect blend of comfort, convenience, and potential, making it an ideal choice for families or investors. Don't Miss out! (id:35492)
Property Details
| MLS® Number | 40689360 |
| Property Type | Single Family |
| Amenities Near By | Airport, Golf Nearby, Park, Place Of Worship, Playground, Public Transit, Schools, Shopping |
| Community Features | School Bus |
| Parking Space Total | 5 |
Building
| Bathroom Total | 2 |
| Bedrooms Above Ground | 3 |
| Bedrooms Below Ground | 1 |
| Bedrooms Total | 4 |
| Appliances | Window Coverings, Garage Door Opener |
| Architectural Style | Bungalow |
| Basement Development | Finished |
| Basement Type | Full (finished) |
| Construction Style Attachment | Detached |
| Cooling Type | Central Air Conditioning |
| Exterior Finish | Brick, Stone |
| Fixture | Ceiling Fans |
| Heating Fuel | Natural Gas |
| Heating Type | Forced Air |
| Stories Total | 1 |
| Size Interior | 1,162 Ft2 |
| Type | House |
| Utility Water | Municipal Water |
Parking
| Attached Garage |
Land
| Access Type | Highway Access, Highway Nearby |
| Acreage | No |
| Land Amenities | Airport, Golf Nearby, Park, Place Of Worship, Playground, Public Transit, Schools, Shopping |
| Sewer | Municipal Sewage System |
| Size Depth | 120 Ft |
| Size Frontage | 50 Ft |
| Size Total Text | Under 1/2 Acre |
| Zoning Description | Residencial |
Rooms
| Level | Type | Length | Width | Dimensions |
|---|---|---|---|---|
| Lower Level | 3pc Bathroom | Measurements not available | ||
| Lower Level | Utility Room | 13'12'' x 12'4'' | ||
| Lower Level | Great Room | 19'7'' x 14'8'' | ||
| Lower Level | Laundry Room | 12'12'' x 8'2'' | ||
| Lower Level | Den | 12'1'' x 11'9'' | ||
| Lower Level | Bedroom | 12'1'' x 11'8'' | ||
| Main Level | 3pc Bathroom | Measurements not available | ||
| Main Level | Bedroom | 10'5'' x 8'5'' | ||
| Main Level | Bedroom | 10'8'' x 9'8'' | ||
| Main Level | Primary Bedroom | 11'8'' x 9'8'' | ||
| Main Level | Kitchen | 10'8'' x 9'2'' | ||
| Main Level | Dining Room | 10'8'' x 9'8'' | ||
| Main Level | Living Room | 20'4'' x 10'8'' |
https://www.realtor.ca/real-estate/27787430/15-shadwick-drive-etobicoke
Contact Us
Contact us for more information
Kiran Kumar
Salesperson
(416) 747-9777
(416) 747-7135
www.homelifemiracle.com/












































