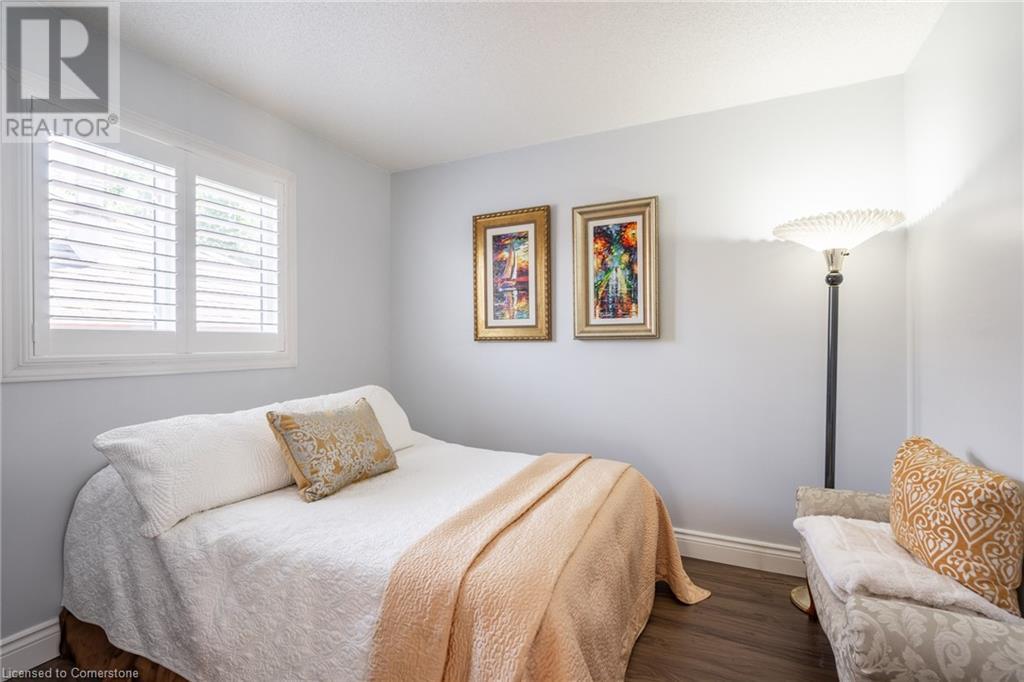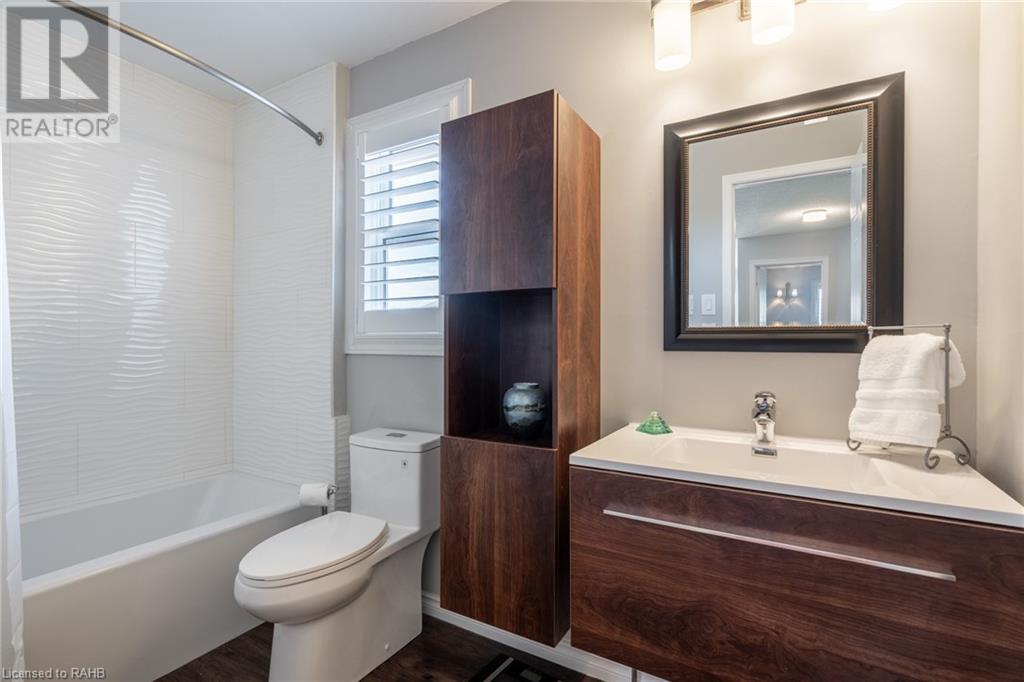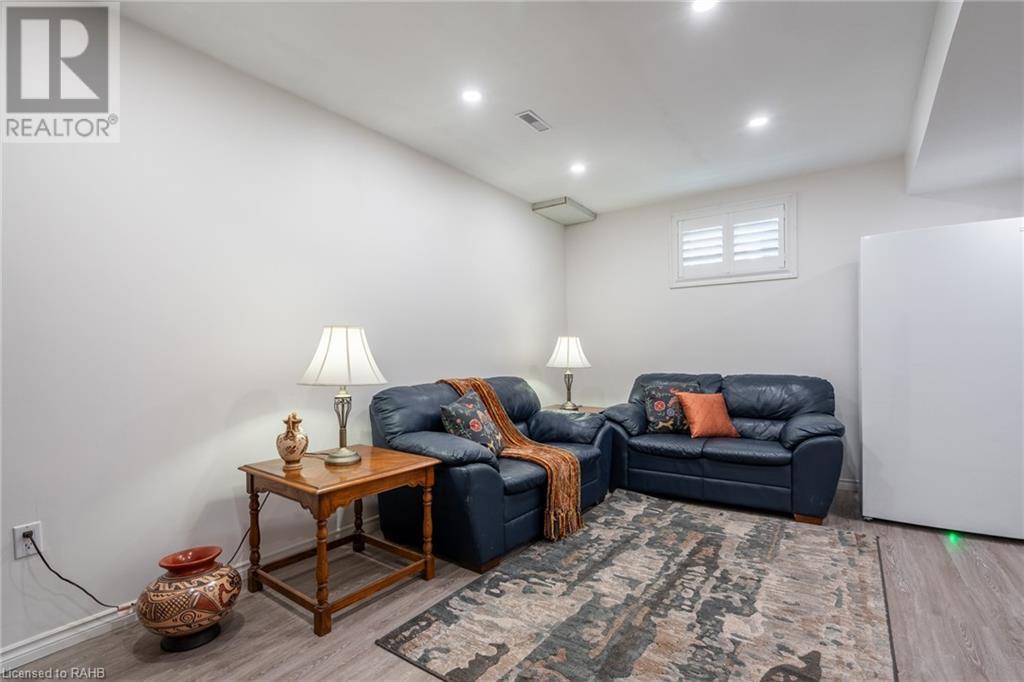15 Pinecreek Road Waterdown, Ontario L8B 0H1
$1,249,000
The perfect family home on a quiet, child-friendly street. Walk into the two-storey entrance and you will notice the large living room and formal dining area. This generous home has a large kitchen with many, many upgrades. There is also a 2-piece bathroom and main floor laundry for your convenience. A few steps up, take you to a cozy and inviting great room with beautiful windows and a gas fireplace. On the second level is the large primary with his/hers closets and a spa like 3-piece bathroom. Finishing off this level are two good size bedrooms, an updated 4-piece family bathroom. In the basement is a small kitchenette, newer 3-piece bathroom, rec room, office, and a bedroom with a walk-in closet with privilege. This special home has a private backyard with 2nd floor deck off the kitchen and a huge patio that overlooks Borer's Creek and beautiful parkland. This home is walking distance to primary and secondary schools, parks, trails, transit and shopping. Don't be TOO LATE*! *REG TM. RSA. (id:35492)
Property Details
| MLS® Number | XH4197424 |
| Property Type | Single Family |
| Amenities Near By | Park |
| Equipment Type | None |
| Features | Paved Driveway |
| Parking Space Total | 4 |
| Rental Equipment Type | None |
Building
| Bathroom Total | 4 |
| Bedrooms Above Ground | 3 |
| Bedrooms Below Ground | 1 |
| Bedrooms Total | 4 |
| Architectural Style | 2 Level |
| Basement Development | Finished |
| Basement Type | Full (finished) |
| Constructed Date | 1993 |
| Construction Style Attachment | Detached |
| Exterior Finish | Brick |
| Foundation Type | Poured Concrete |
| Half Bath Total | 1 |
| Heating Fuel | Natural Gas |
| Heating Type | Forced Air |
| Stories Total | 2 |
| Size Interior | 2299 Sqft |
| Type | House |
| Utility Water | Municipal Water |
Parking
| Attached Garage |
Land
| Acreage | No |
| Land Amenities | Park |
| Sewer | Municipal Sewage System |
| Size Depth | 103 Ft |
| Size Frontage | 41 Ft |
| Size Total Text | Under 1/2 Acre |
| Soil Type | Clay |
Rooms
| Level | Type | Length | Width | Dimensions |
|---|---|---|---|---|
| Second Level | 4pc Bathroom | ' x ' | ||
| Second Level | 3pc Bathroom | ' x ' | ||
| Second Level | Primary Bedroom | 20'3'' x 11'11'' | ||
| Second Level | Bedroom | 12' x 9'2'' | ||
| Second Level | Bedroom | 10' x 8'9'' | ||
| Basement | Office | ' x ' | ||
| Basement | Kitchen | ' x ' | ||
| Basement | Bedroom | 12'4'' x 11'6'' | ||
| Basement | 3pc Bathroom | ' x ' | ||
| Basement | Recreation Room | 16'6'' x 8'10'' | ||
| Main Level | 2pc Bathroom | ' x ' | ||
| Main Level | Great Room | 20' x 11'10'' | ||
| Main Level | Kitchen | 17'9'' x 11'5'' | ||
| Main Level | Dining Room | 11'11'' x 11'4'' | ||
| Main Level | Living Room | 15'10'' x 11'10'' |
https://www.realtor.ca/real-estate/27429198/15-pinecreek-road-waterdown
Interested?
Contact us for more information

Drew Woolcott
Broker
http//www.woolcott.ca
#1b-493 Dundas Street E.
Waterdown, Ontario L0R 2H1
(905) 689-9223











































