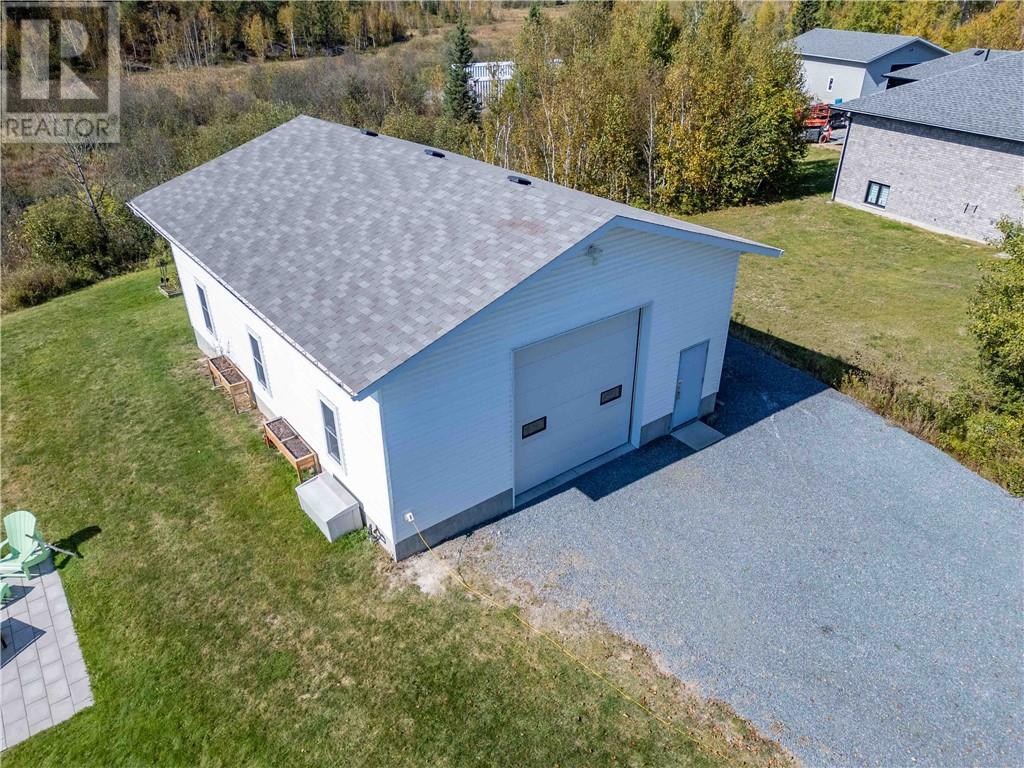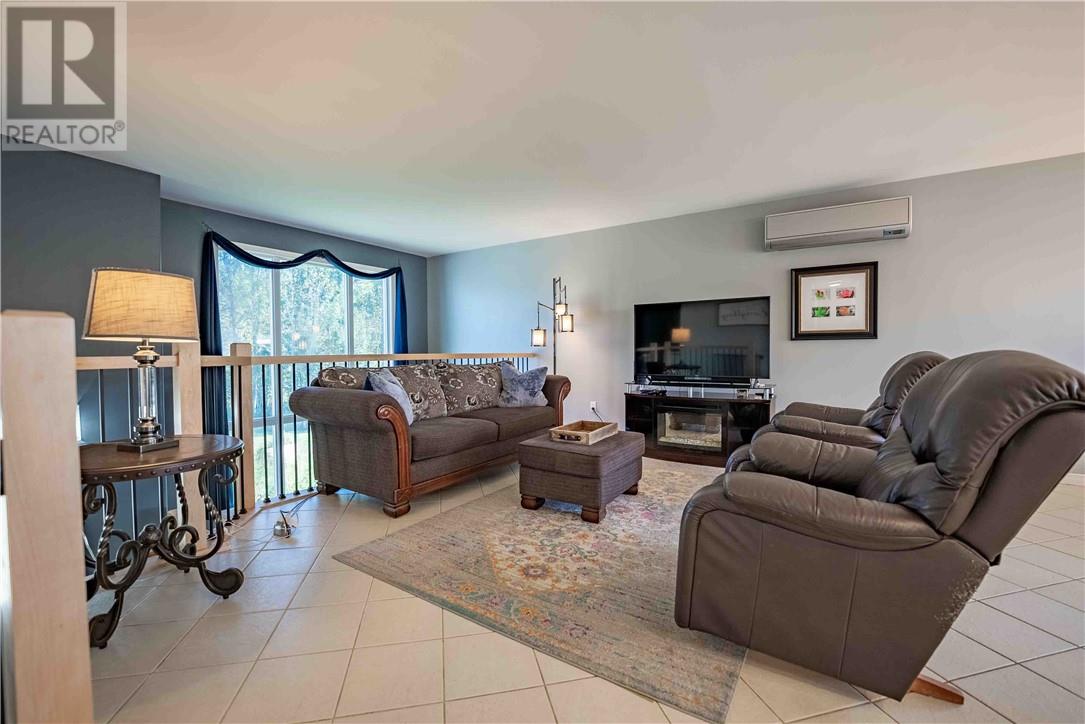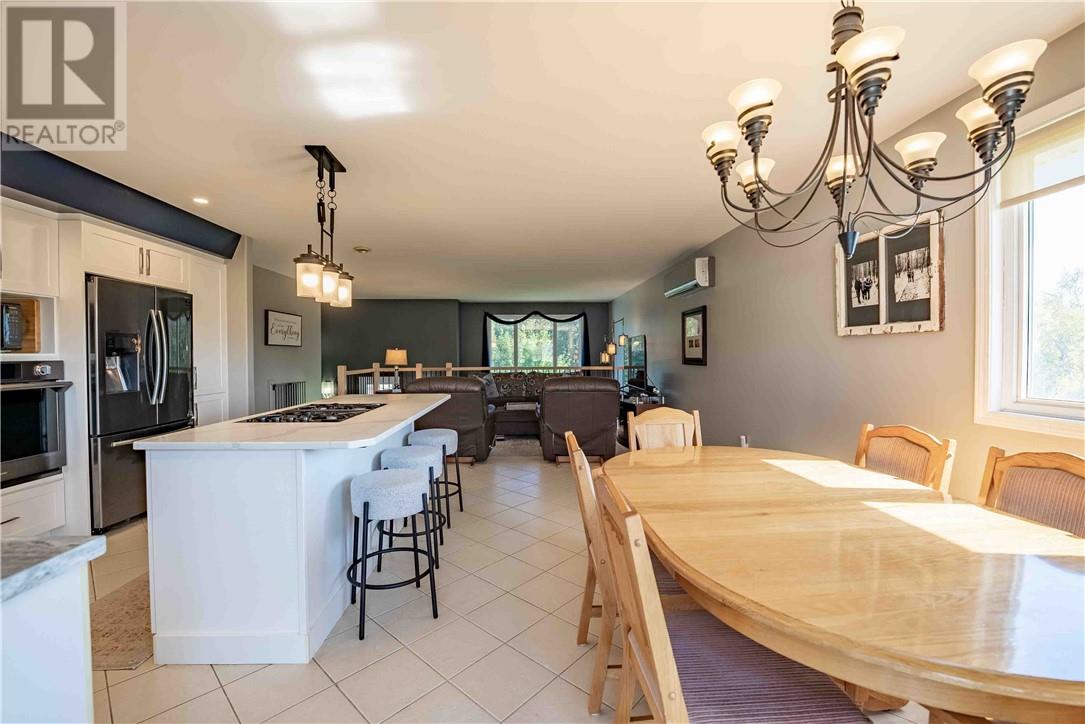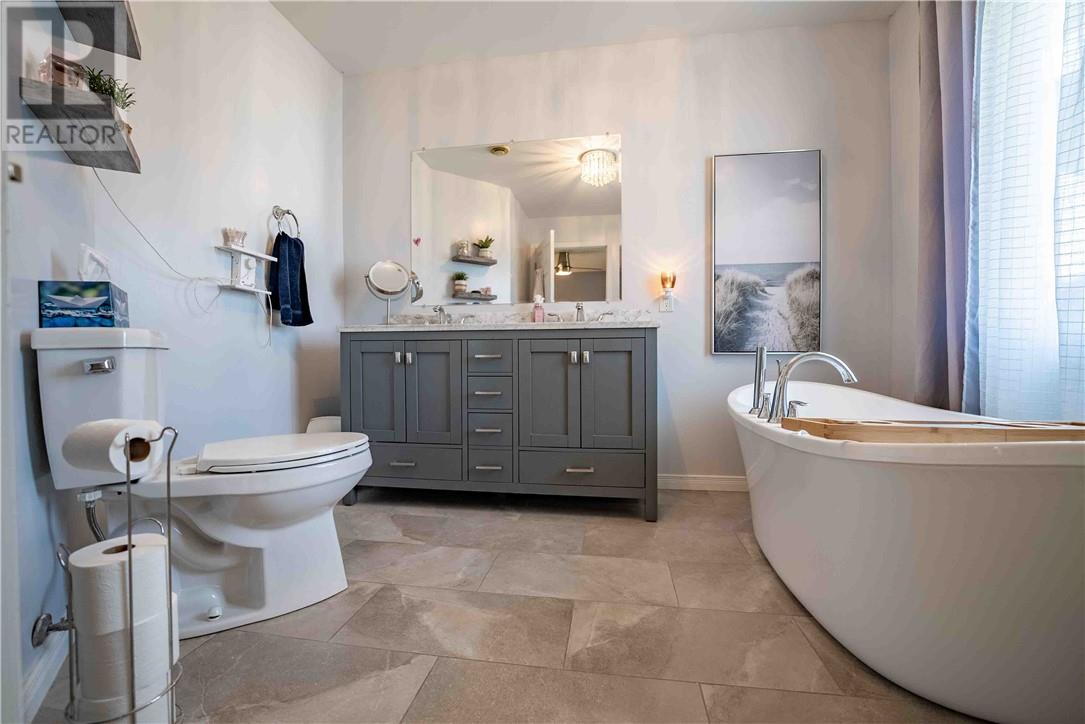15 Old Skead Road Garson, Ontario P3L 1N2
$899,900
Beautiful oversized bungalow on a premium 3 acre lot. This 4 bedroom, 3 bathroom home is constructed with an ICF solid poured foundation, and hydronic in-floor heating throughout the upper level, lower level, and also in the attached garage. The main floor features an ensuite master bedroom with walk-in closet, large open concept kitchen/living room, and a walk-out to your amazing stamped concrete deck with stunning views. The lower level has a large rec room, 2 other good sized bedrooms, your third full bathroom, and a utility/laundry room with plenty of storage space. The outside features a large yard with an underground sprinkler system, and a massive 1200 square foot garage/shop that's fully finished with a gas radiant heating system and large overhead door. Don't miss out on this rare opportunity. Book your private viewing today! (id:35492)
Property Details
| MLS® Number | 2119390 |
| Property Type | Single Family |
| Amenities Near By | Airport, Golf Course, Park |
| Community Features | Family Oriented |
| Equipment Type | None |
| Rental Equipment Type | None |
| Road Type | Paved Road |
Building
| Bathroom Total | 3 |
| Bedrooms Total | 4 |
| Architectural Style | 2 Level |
| Basement Type | Full |
| Cooling Type | Air Exchanger |
| Exterior Finish | Brick, Vinyl Siding |
| Fire Protection | Smoke Detectors |
| Flooring Type | Laminate, Tile, Carpeted |
| Foundation Type | Poured Concrete |
| Heating Type | Boiler, In Floor Heating |
| Roof Material | Asphalt Shingle |
| Roof Style | Unknown |
| Stories Total | 1 |
| Type | House |
| Utility Water | Municipal Water |
Parking
| Attached Garage | |
| Detached Garage |
Land
| Access Type | Year-round Access |
| Acreage | Yes |
| Fence Type | Not Fenced |
| Land Amenities | Airport, Golf Course, Park |
| Landscape Features | Sprinkler System |
| Sewer | Septic System |
| Size Total Text | 3 - 10 Acres |
| Zoning Description | R1.d22 |
Rooms
| Level | Type | Length | Width | Dimensions |
|---|---|---|---|---|
| Lower Level | Laundry Room | 11'2 x 10'5 | ||
| Lower Level | Bathroom | 10'1 x 6'7 | ||
| Lower Level | Bedroom | 13'9 x 10'2 | ||
| Lower Level | Bedroom | 15'8 x 13'8 | ||
| Lower Level | Recreational, Games Room | 35' x 15'8 | ||
| Main Level | 4pc Ensuite Bath | 9'11 x 9'7 | ||
| Main Level | Primary Bedroom | 17'6 x 12'2 | ||
| Main Level | Bedroom | 12'2 x 12'2 | ||
| Main Level | Bathroom | 7'4 x 6'4 | ||
| Main Level | Living Room/dining Room | 28'9 x 18'2 | ||
| Main Level | Kitchen | 15'11 x 9'7 | ||
| Main Level | Foyer | 14'9 x 5'6 |
https://www.realtor.ca/real-estate/27503517/15-old-skead-road-garson
Interested?
Contact us for more information

James Rollins
Broker
(705) 671-2678
rollinsteam.com/
www.facebook.com/TheJamesRollinsTeam/?ref=py_c&form=MY01SV&OCI
www.twitter.com/jrollinsremax

1764 Regent St
Sudbury, Ontario P3E 3Z8
(705) 671-2222
(705) 671-2678
remaxsudbury.com/
Carter Rollins
Broker
www.rollinsteam.com/

1764 Regent St
Sudbury, Ontario P3E 3Z8
(705) 671-2222
(705) 671-2678
remaxsudbury.com/





















































