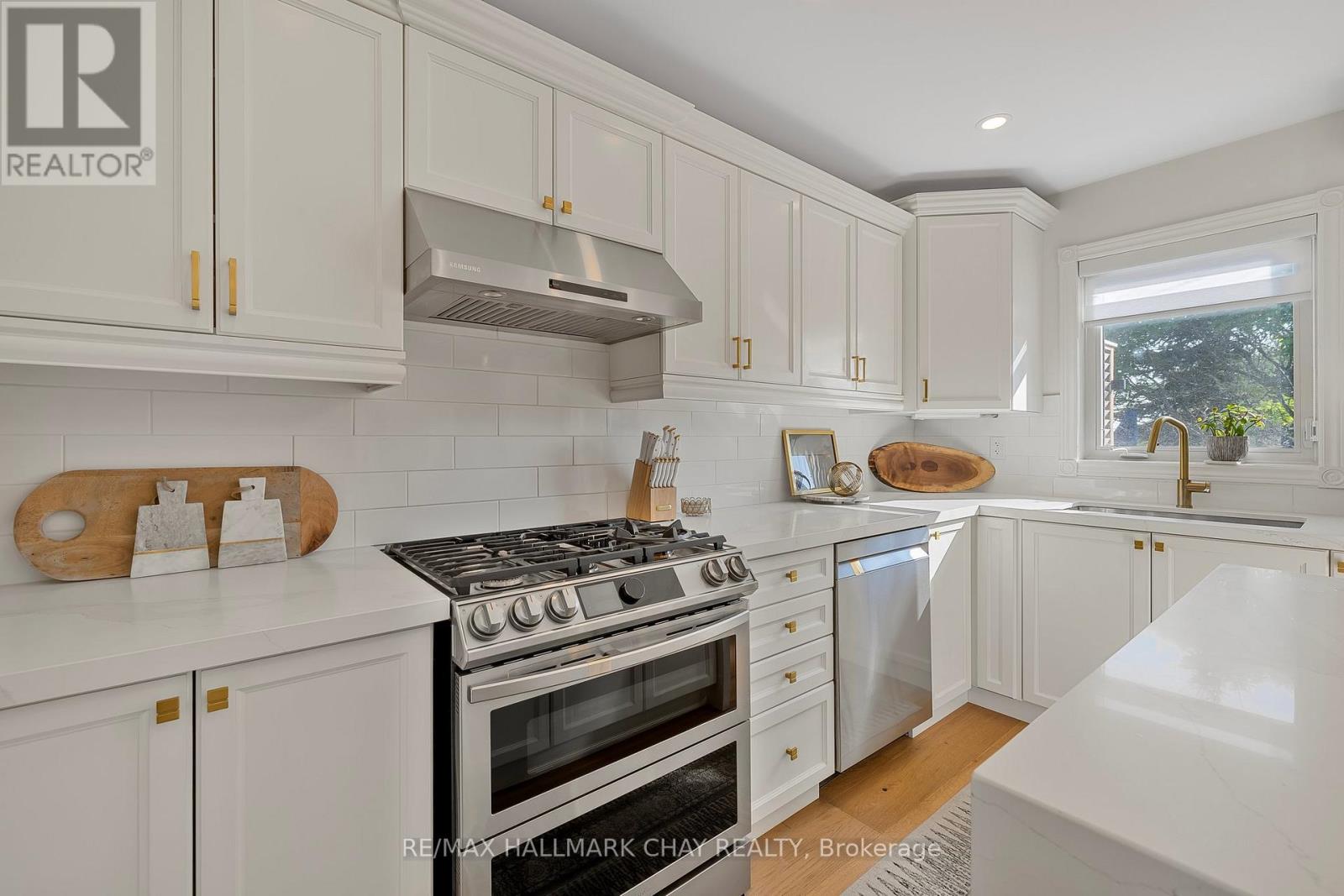15 Meadowview Drive Bradford West Gwillimbury, Ontario L3Z 3J4
$1,399,900
Immaculately Maintained & Upgraded 4 Bedroom, 2,531+ SqFt Family Home Sitting On Private Premium Lot Backing On EP Land. Fully Fenced Backyard Is An Entertainers Dream With Private Oasis Featuring Beautiful In-Ground 26 x 13 Fibre Glass Peanut Shaped Pool (2022), Large Deck With Storage Underneath, & Lush Gardens With Over 200K+ Spent On Landscaping & Upgrades! Perfect At Every Detail With High-End Finishes Throughout. Main Floor Boasts Engineered White Oak Hardwood Flooring, Porcelain Tile Foyer, Wainscoting, Crown Moulding, California Shutters, Zebra Blinds, Smooth Ceilings & Pot Lights Throughout. Formal Dining Room Right Off Of Kitchen, Perfect For Entertaining Friends & Family For Any Occassion! Custom Kitchen With Quartz Countertops, Gold Hardware, Stainless Steel Appliances, Gas Stove, Wine Cooler, Under Counter Lighting & Breakfast Area With Walk-Out To Backyard. Family Room With Gas Fireplace and Built-In Speakers, & Large Windows For Natural Light To Flow Through. Upstairs, 4 Spacious Bedrooms Each Tastefully Decorated With Wainscotting, Crown Moulding, Built In Bookcases, & Closet Space. Gorgeous Primary Bedroom With French Door Entry, Crown Moulding, Walk-In Closet & 4 Piece Bathroom With Heated Floors, & His/Hers Sinks. Unfinished Basement Awaiting Your Personal Touch With Over 1,100 SqFt Of Additional Living Space! Convenient Main Floor Laundry With Quartz Counters, Backsplash, Laundry Sink, & Access To Garage. Completely Turn Key & Move-In Ready! **** EXTRAS **** Close To Highway 400 & Yonge St, 15 Mins To Lake Simcoe & Beaches, 5 Mins To Scanlon Creek Conservation Area, Nearby Shopping, Fine Dining, Schools, & Parks In Bradford's Growing Community! Over 200k+ Spent On Upgrades & Landscaping. (id:35492)
Property Details
| MLS® Number | N11904543 |
| Property Type | Single Family |
| Community Name | Bradford |
| Amenities Near By | Park, Place Of Worship, Schools |
| Community Features | School Bus |
| Parking Space Total | 4 |
| Pool Type | Inground Pool |
Building
| Bathroom Total | 3 |
| Bedrooms Above Ground | 4 |
| Bedrooms Total | 4 |
| Appliances | Central Vacuum, Dishwasher, Dryer, Humidifier, Refrigerator, Stove, Washer, Water Softener |
| Basement Development | Unfinished |
| Basement Type | N/a (unfinished) |
| Construction Style Attachment | Detached |
| Cooling Type | Central Air Conditioning |
| Exterior Finish | Brick |
| Fireplace Present | Yes |
| Flooring Type | Hardwood, Porcelain Tile |
| Half Bath Total | 1 |
| Heating Fuel | Natural Gas |
| Heating Type | Forced Air |
| Stories Total | 2 |
| Size Interior | 2,500 - 3,000 Ft2 |
| Type | House |
| Utility Water | Municipal Water |
Parking
| Attached Garage |
Land
| Acreage | No |
| Fence Type | Fenced Yard |
| Land Amenities | Park, Place Of Worship, Schools |
| Sewer | Sanitary Sewer |
| Size Depth | 124 Ft ,9 In |
| Size Frontage | 65 Ft ,10 In |
| Size Irregular | 65.9 X 124.8 Ft |
| Size Total Text | 65.9 X 124.8 Ft|under 1/2 Acre |
Rooms
| Level | Type | Length | Width | Dimensions |
|---|---|---|---|---|
| Second Level | Primary Bedroom | 5.59 m | 4.39 m | 5.59 m x 4.39 m |
| Second Level | Bedroom 2 | 4.05 m | 3.59 m | 4.05 m x 3.59 m |
| Second Level | Bedroom 3 | 3.37 m | 3.34 m | 3.37 m x 3.34 m |
| Second Level | Bedroom 4 | 3.44 m | 4.17 m | 3.44 m x 4.17 m |
| Main Level | Kitchen | 3.5 m | 4.3 m | 3.5 m x 4.3 m |
| Main Level | Eating Area | 2.18 m | 3.49 m | 2.18 m x 3.49 m |
| Main Level | Living Room | 3.63 m | 4.14 m | 3.63 m x 4.14 m |
| Main Level | Dining Room | 4.17 m | 3.35 m | 4.17 m x 3.35 m |
| Main Level | Family Room | 4.07 m | 4.85 m | 4.07 m x 4.85 m |
| Main Level | Laundry Room | 2.42 m | 1.8 m | 2.42 m x 1.8 m |
Utilities
| Cable | Available |
| Sewer | Installed |
Contact Us
Contact us for more information

Curtis Goddard
Broker
www.noworries.ca/
https//www.facebook.com/TheCurtisGoddardTeam?ref=bookmarks
450 Holland St West #4
Bradford, Ontario L3Z 0G1
(705) 722-7100

Ryan Staveley
Salesperson
218 Bayfield St, 100078 & 100431
Barrie, Ontario L4M 3B6
(705) 722-7100
(705) 722-5246
www.remaxchay.com/








































