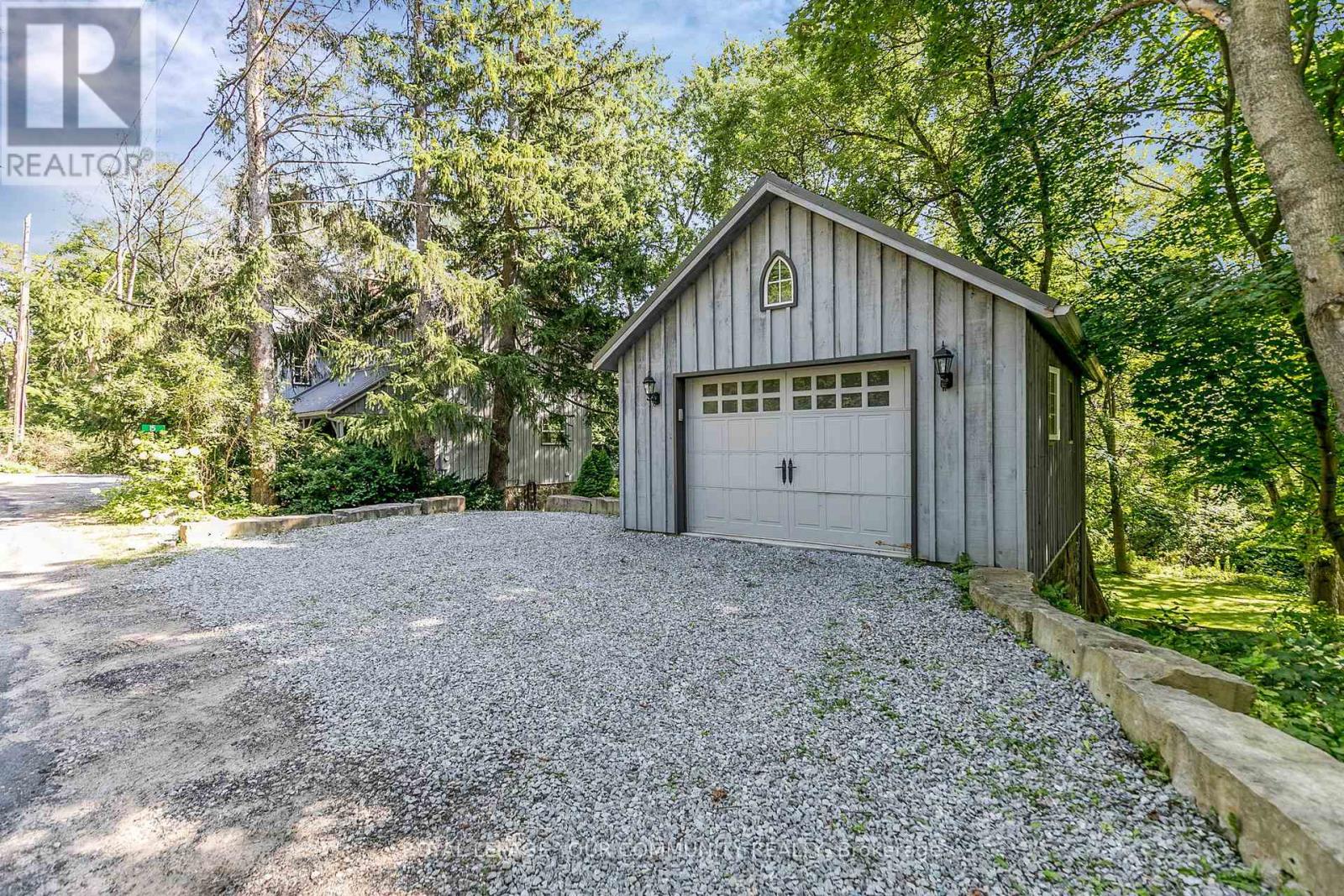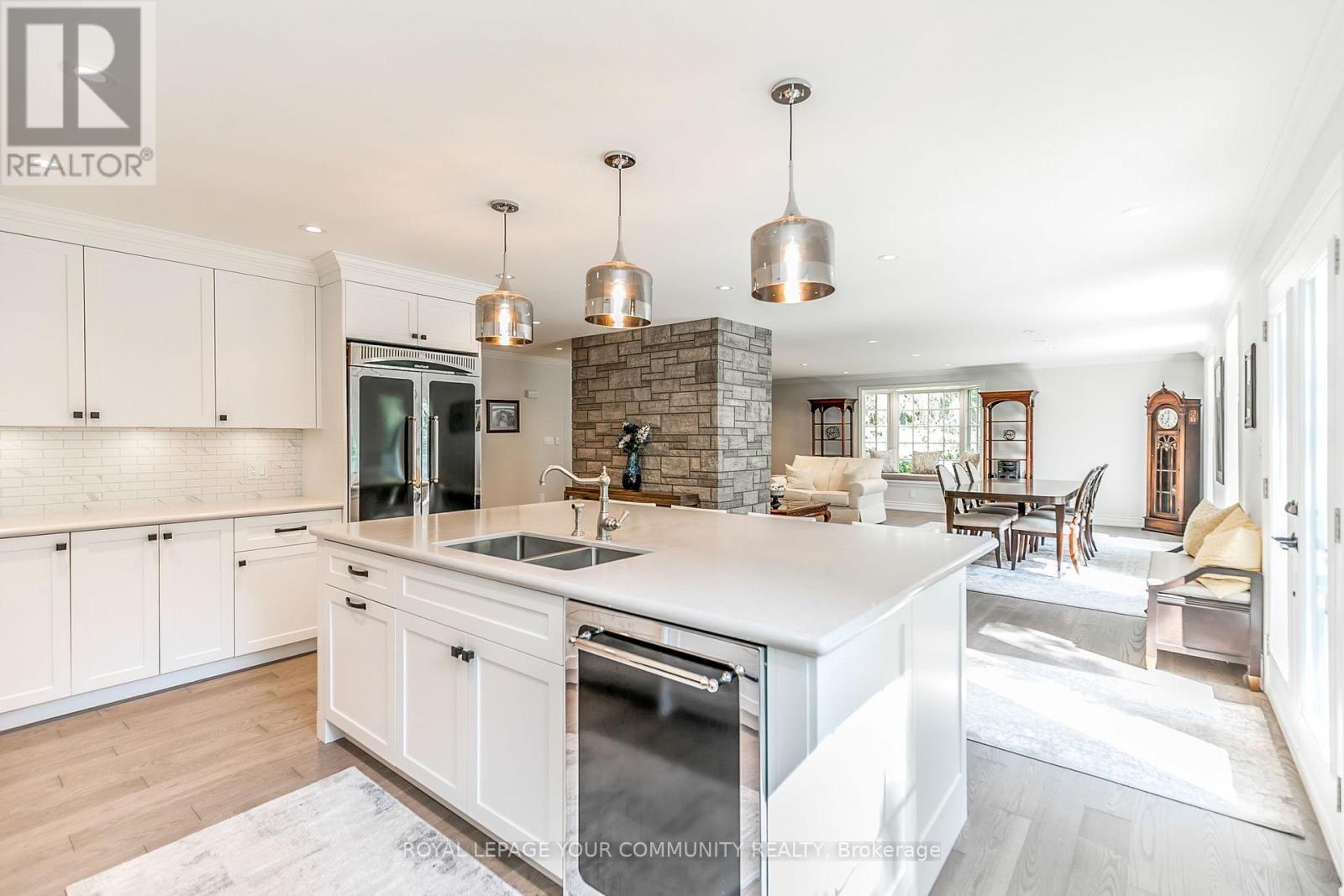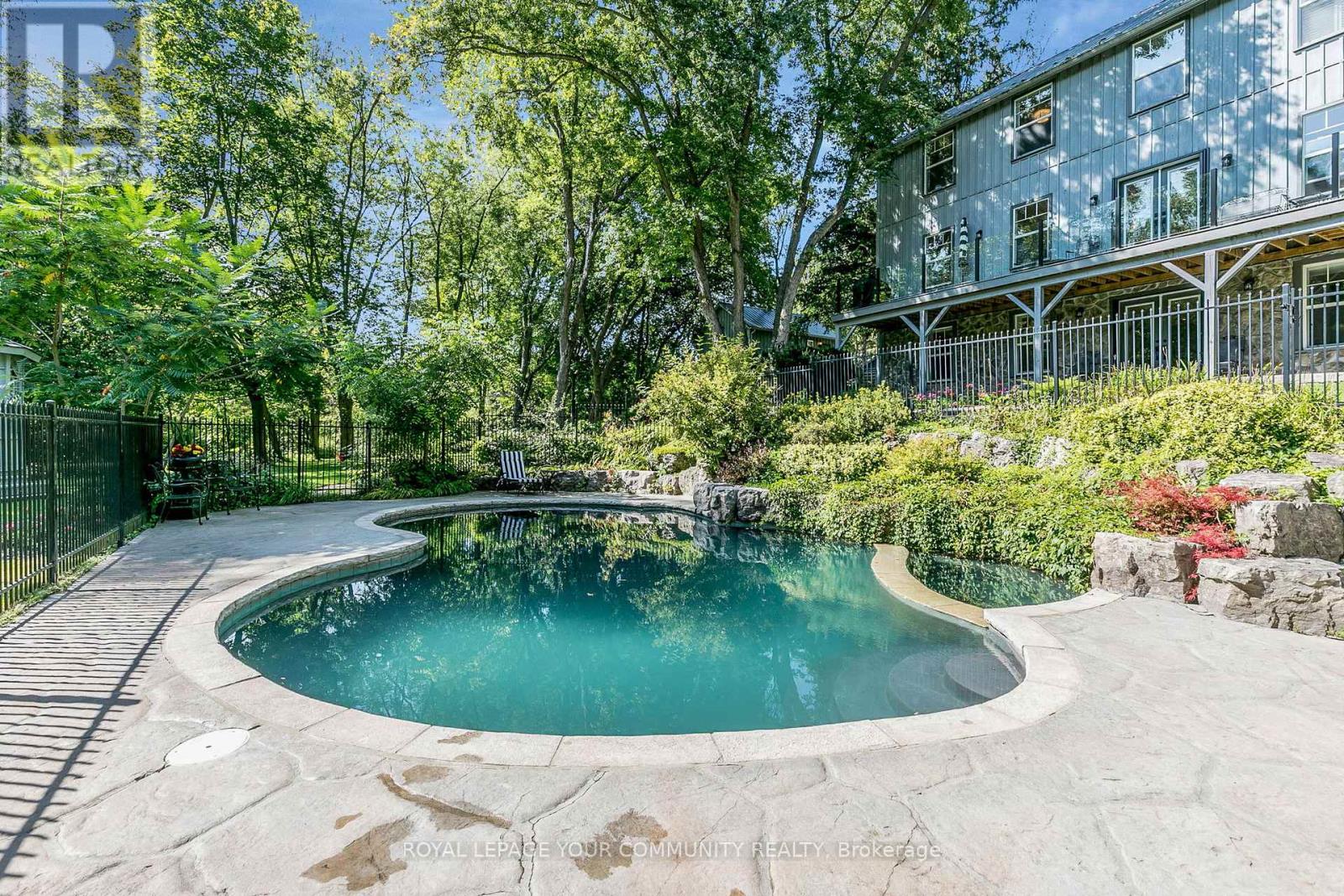15 Laskay Lane King, Ontario L7B 1K4
$2,899,000
Experience the charm of cottage-style living, 30 minutes north of the city. This 3 bedroom country home, set on a private 1-acre lot, offers the feel of a Muskoka-like retreat, complete with scenic views of an Inground Betz Pool, Hot Tub, Gazebo, and the peaceful East Humber River. Inside, modern updates blend seamlessly with the home's rustic appeal. The kitchen has been completely revamped with an island and new appliances, while the Master Bedroom has been expanded for added comfort. New ensuite bathrooms and an open-concept layout on both the main and lower levels create spacious, inviting living areas. Recent upgrades include a new staircase, windows, enhanced lighting, and updated flooring. The lower level features a bar and shutters for entertaining. Include natural gas furnaces, on-demand water heater, water treatment system, Bell Fiber Optics internet ; Fully updated pool area w/ propane heater and new equipment; Flexibility to add a 4th. bedroom or 2 separate office spaces. **** EXTRAS **** Great Location: City GO Train 5 minutes; Near HWY400/407 to Cottage & Pearson Airport; Near top private schools- Country Day School & Villanova College; Minutes to Cortellucci Vaughan Hospital; Canada's Wonderland is just a 10-minute drive. (id:35492)
Property Details
| MLS® Number | N9359729 |
| Property Type | Single Family |
| Community Name | King City |
| Amenities Near By | Hospital, Public Transit, Schools |
| Features | Wooded Area, Sloping |
| Parking Space Total | 5 |
| Pool Type | Inground Pool |
| Structure | Shed |
| View Type | River View |
Building
| Bathroom Total | 3 |
| Bedrooms Above Ground | 3 |
| Bedrooms Total | 3 |
| Amenities | Fireplace(s) |
| Appliances | Garage Door Opener Remote(s), Oven - Built-in, Range, Water Heater - Tankless, Water Heater, Water Purifier, Dryer, Refrigerator, Washer, Water Treatment, Window Coverings |
| Basement Development | Finished |
| Basement Features | Walk Out |
| Basement Type | N/a (finished) |
| Construction Status | Insulation Upgraded |
| Construction Style Attachment | Detached |
| Cooling Type | Central Air Conditioning |
| Exterior Finish | Wood, Stone |
| Fireplace Present | Yes |
| Fireplace Total | 2 |
| Flooring Type | Hardwood, Vinyl |
| Half Bath Total | 1 |
| Heating Fuel | Natural Gas |
| Heating Type | Forced Air |
| Stories Total | 2 |
| Size Interior | 3,000 - 3,500 Ft2 |
| Type | House |
Parking
| Detached Garage |
Land
| Acreage | No |
| Land Amenities | Hospital, Public Transit, Schools |
| Landscape Features | Landscaped |
| Sewer | Septic System |
| Size Depth | 161 Ft |
| Size Frontage | 264 Ft |
| Size Irregular | 264 X 161 Ft ; Irregular .925 Acres |
| Size Total Text | 264 X 161 Ft ; Irregular .925 Acres|1/2 - 1.99 Acres |
| Surface Water | River/stream |
| Zoning Description | Residental |
Rooms
| Level | Type | Length | Width | Dimensions |
|---|---|---|---|---|
| Second Level | Primary Bedroom | 5.75 m | 3.75 m | 5.75 m x 3.75 m |
| Second Level | Bedroom 2 | 4.55 m | 2.81 m | 4.55 m x 2.81 m |
| Second Level | Bedroom 3 | 4.55 m | 2.99 m | 4.55 m x 2.99 m |
| Second Level | Office | 3.03 m | 2.6 m | 3.03 m x 2.6 m |
| Lower Level | Family Room | 6.01 m | 6.88 m | 6.01 m x 6.88 m |
| Lower Level | Recreational, Games Room | 6.39 m | 3.71 m | 6.39 m x 3.71 m |
| Main Level | Kitchen | 5.02 m | 5.3 m | 5.02 m x 5.3 m |
| Main Level | Dining Room | 7.43 m | 5.74 m | 7.43 m x 5.74 m |
| Main Level | Living Room | 7.43 m | 5.74 m | 7.43 m x 5.74 m |
| Main Level | Den | 3.86 m | 3.34 m | 3.86 m x 3.34 m |
https://www.realtor.ca/real-estate/27446539/15-laskay-lane-king-king-city-king-city
Contact Us
Contact us for more information
Byron Anthony Depass
Broker
(905) 717-7102
byrondepass.com
14799 Yonge Street, 100408
Aurora, Ontario L4G 1N1
(905) 727-3154
(905) 727-7702

Holly Anne Depass
Salesperson
www.depassrealestate.com
www.facebook.com/depassrealestate?ref=aymt_homepage_panel
twitter.com/hollydepass
www.linkedin.com/profile/public-profile-settings?trk=prof-edit-edit-public_profile
14799 Yonge Street, 100408
Aurora, Ontario L4G 1N1
(905) 727-3154
(905) 727-7702










































