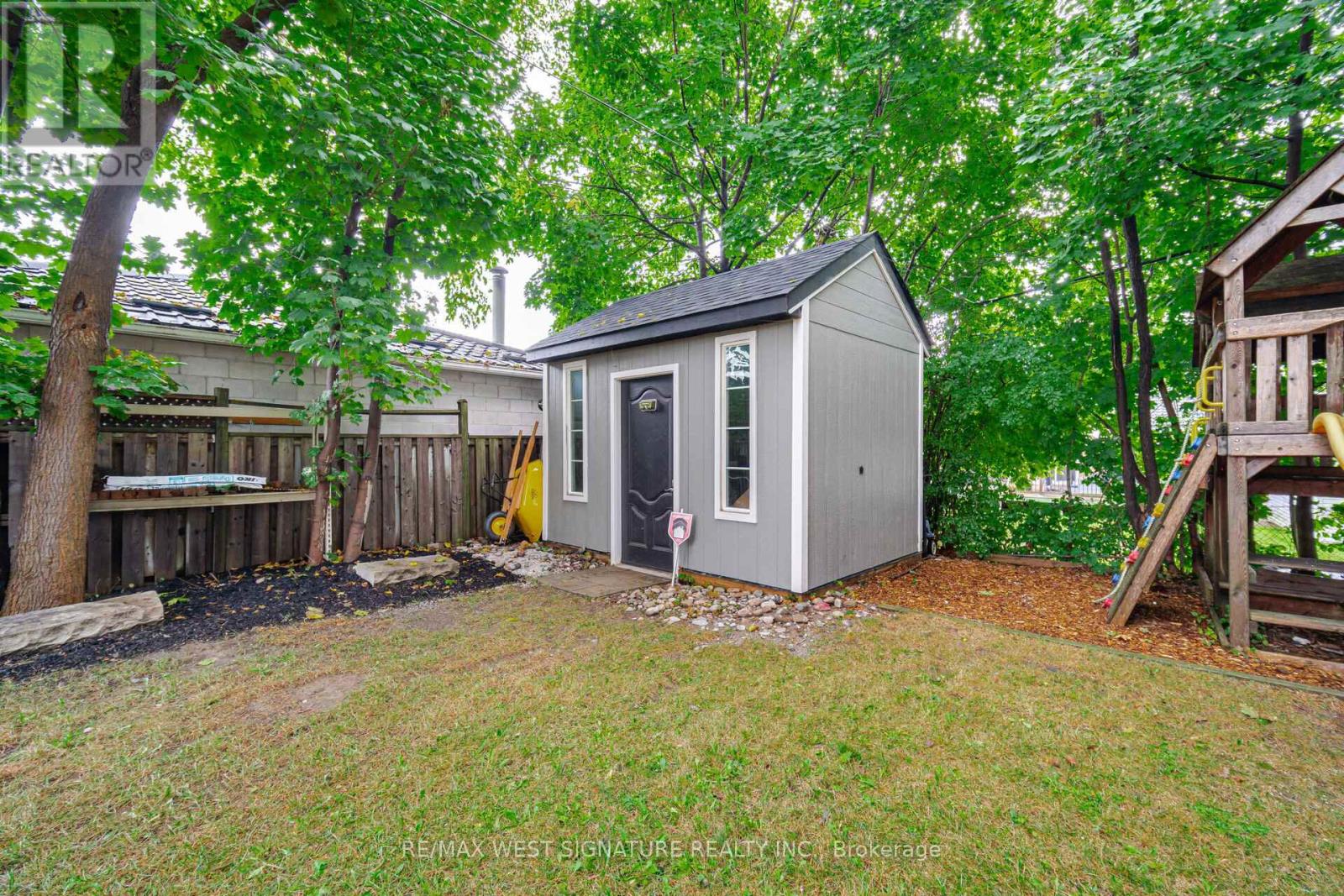15 Lamella Road Toronto (Thistletown-Beaumonde Heights), Ontario M9V 1Y7
$999,900
Stunning Home In Excellent Etobicoke Location On A Quiet Court! Perfect For First Time Home Buyers Or Empty Nesters! Large Updated Eat-In Kitchen With Granite Tops, Hardwood Flooring, Open Concept Floor Plan, Primary Bedroom Has 2PC Ensuite, Separate Side Entrance To Nicely Finished Lower Level with Potential For Basement Apartment! Beautiful Curb Appeal, Cozy Front Porch, Professional Landscaping, Private Treed/Fenced Backyard With large Interlocked Brick Patio, 2 Sheds, Oversized Driveway + More ! Close To All Amenities, Highways + Transit - Will Not Last!! **** EXTRAS **** Fridge, Gas Stove, New D/W , Washer Dryer, All Windows Coverings, All Blinds, All ELF's , 2 Sheds, Play Structure, Floor Shingles (24), Thermal Windows, Gas Line For BBQ (id:35492)
Open House
This property has open houses!
2:00 pm
Ends at:4:00 pm
Property Details
| MLS® Number | W9365239 |
| Property Type | Single Family |
| Community Name | Thistletown-Beaumonde Heights |
| Amenities Near By | Park, Place Of Worship, Public Transit, Schools |
| Features | Cul-de-sac, Conservation/green Belt |
| Parking Space Total | 3 |
Building
| Bathroom Total | 2 |
| Bedrooms Above Ground | 3 |
| Bedrooms Below Ground | 1 |
| Bedrooms Total | 4 |
| Architectural Style | Bungalow |
| Basement Development | Finished |
| Basement Type | N/a (finished) |
| Construction Style Attachment | Detached |
| Cooling Type | Central Air Conditioning |
| Exterior Finish | Brick |
| Flooring Type | Laminate |
| Half Bath Total | 1 |
| Heating Fuel | Natural Gas |
| Heating Type | Forced Air |
| Stories Total | 1 |
| Type | House |
| Utility Water | Municipal Water |
Parking
| Carport |
Land
| Acreage | No |
| Land Amenities | Park, Place Of Worship, Public Transit, Schools |
| Sewer | Sanitary Sewer |
| Size Depth | 150 Ft |
| Size Frontage | 45 Ft |
| Size Irregular | 45 X 150 Ft |
| Size Total Text | 45 X 150 Ft |
| Zoning Description | Residential |
Rooms
| Level | Type | Length | Width | Dimensions |
|---|---|---|---|---|
| Lower Level | Family Room | 4.58 m | 4.72 m | 4.58 m x 4.72 m |
| Lower Level | Games Room | 4.05 m | 4.22 m | 4.05 m x 4.22 m |
| Lower Level | Bedroom 4 | 3.25 m | 2.75 m | 3.25 m x 2.75 m |
| Lower Level | Other | 7.51 m | 4.8 m | 7.51 m x 4.8 m |
| Main Level | Living Room | 4.25 m | 3.46 m | 4.25 m x 3.46 m |
| Main Level | Dining Room | 4.18 m | 3.46 m | 4.18 m x 3.46 m |
| Main Level | Kitchen | 5.12 m | 3 m | 5.12 m x 3 m |
| Main Level | Primary Bedroom | 3.82 m | 3 m | 3.82 m x 3 m |
| Main Level | Bedroom 2 | 3.33 m | 2.46 m | 3.33 m x 2.46 m |
| Main Level | Bedroom 3 | 3.27 m | 2.67 m | 3.27 m x 2.67 m |
Interested?
Contact us for more information

Joe Saraceni
Broker of Record
(416) 617-1724
www.joesaraceni.com/
https://www.facebook.com/#!/joe.saraceni.5
https://mobile.twitter.com/Joe_Saraceni
ca.linkedin.com/pub/joe-saraceni/29/ba9/95

(416) 884-1221
(416) 884-0266
www.joesellsking.com




































