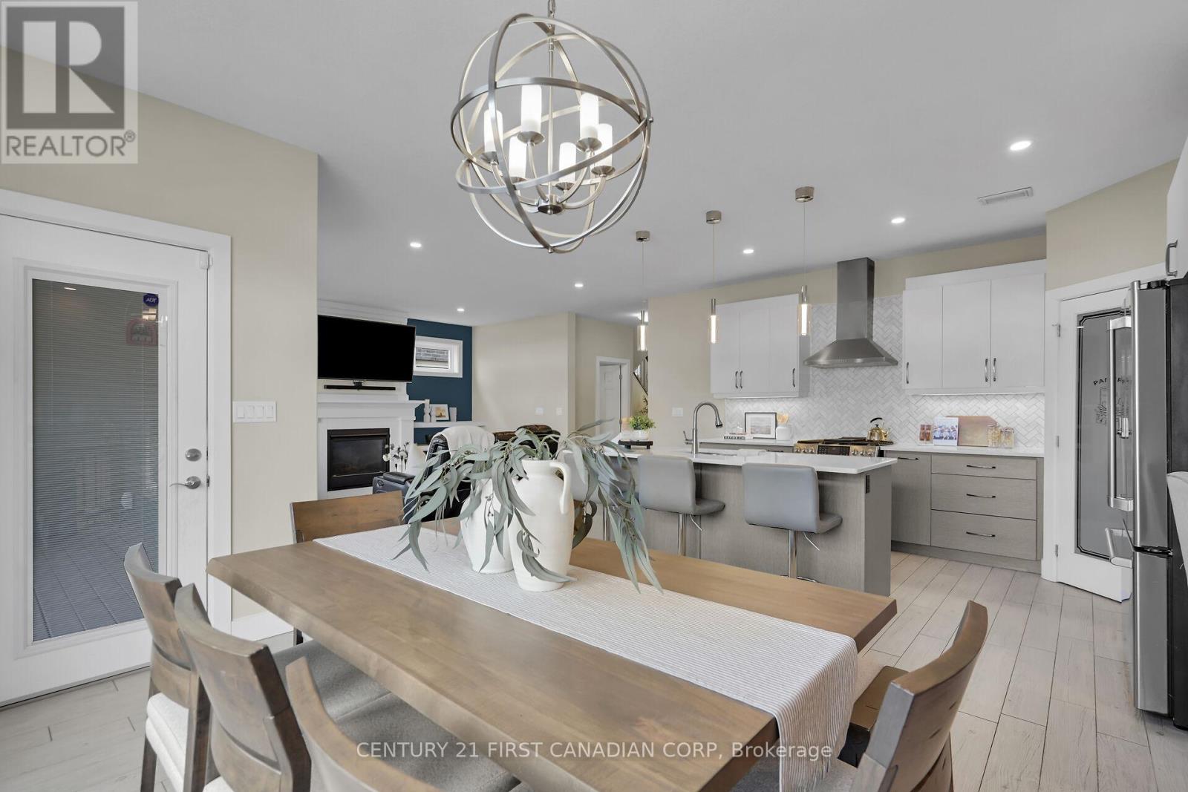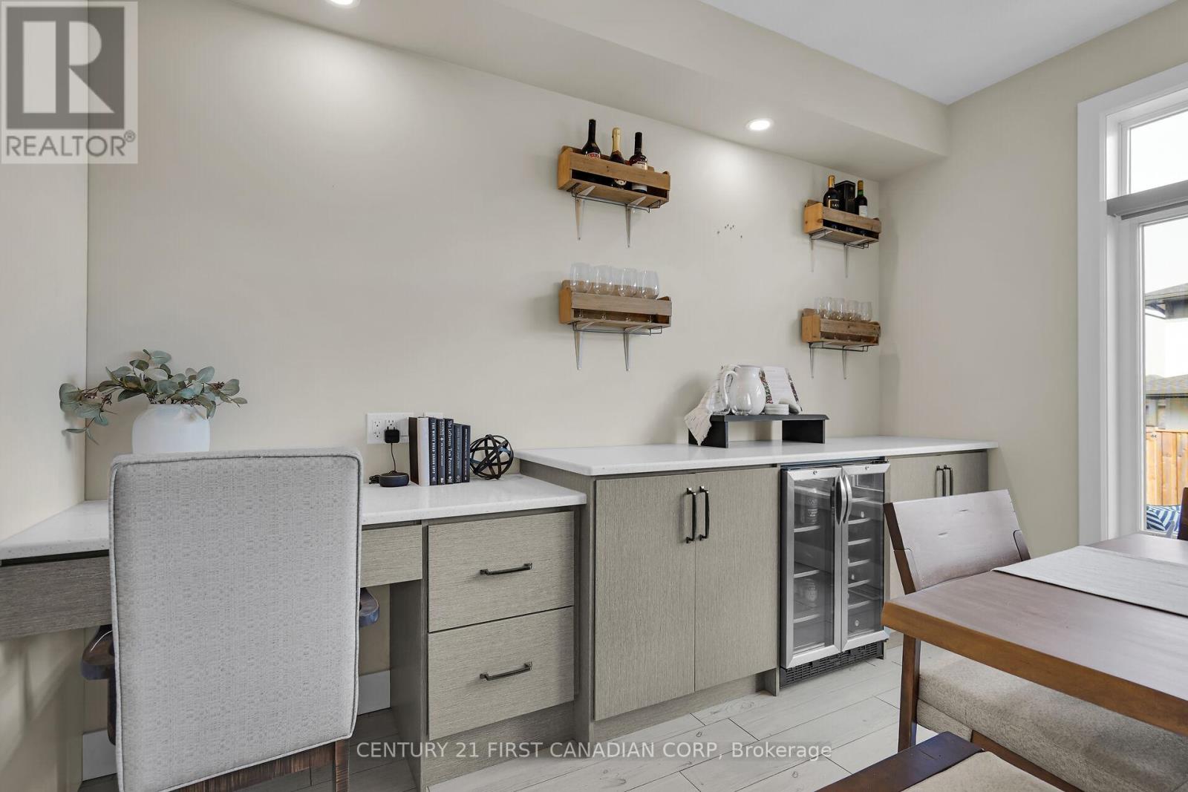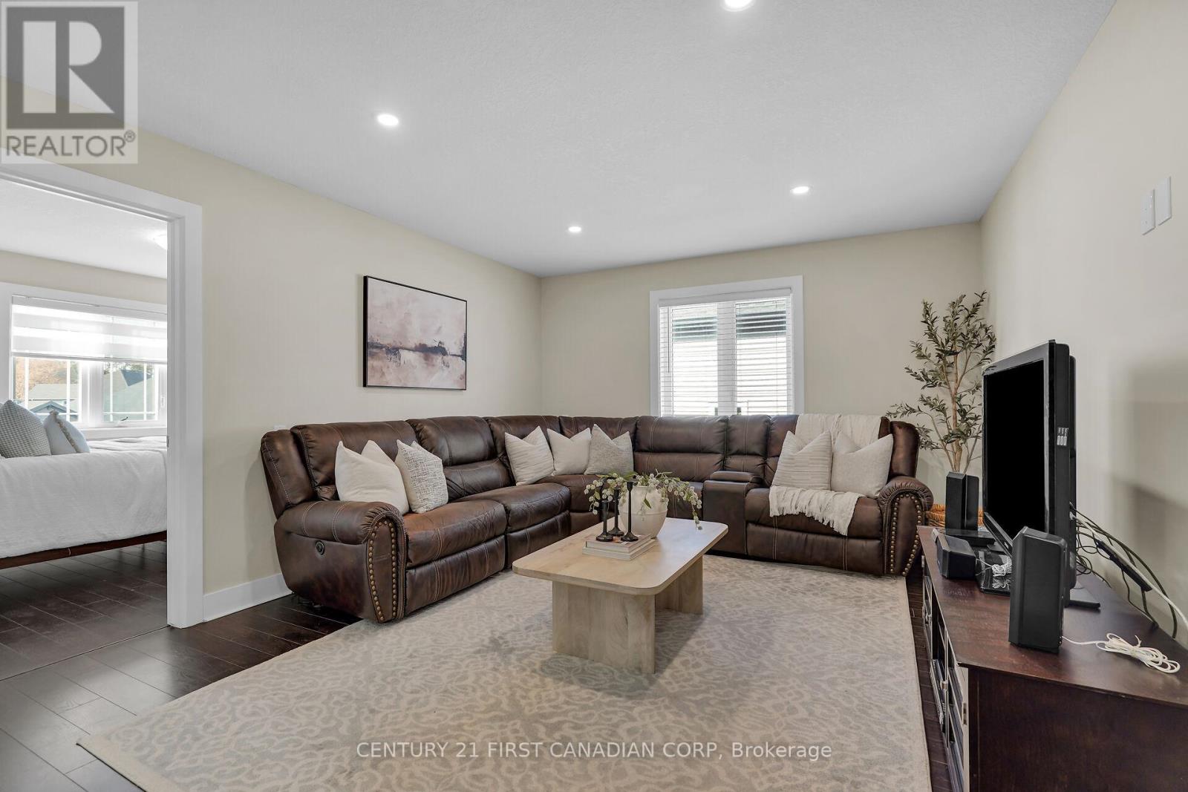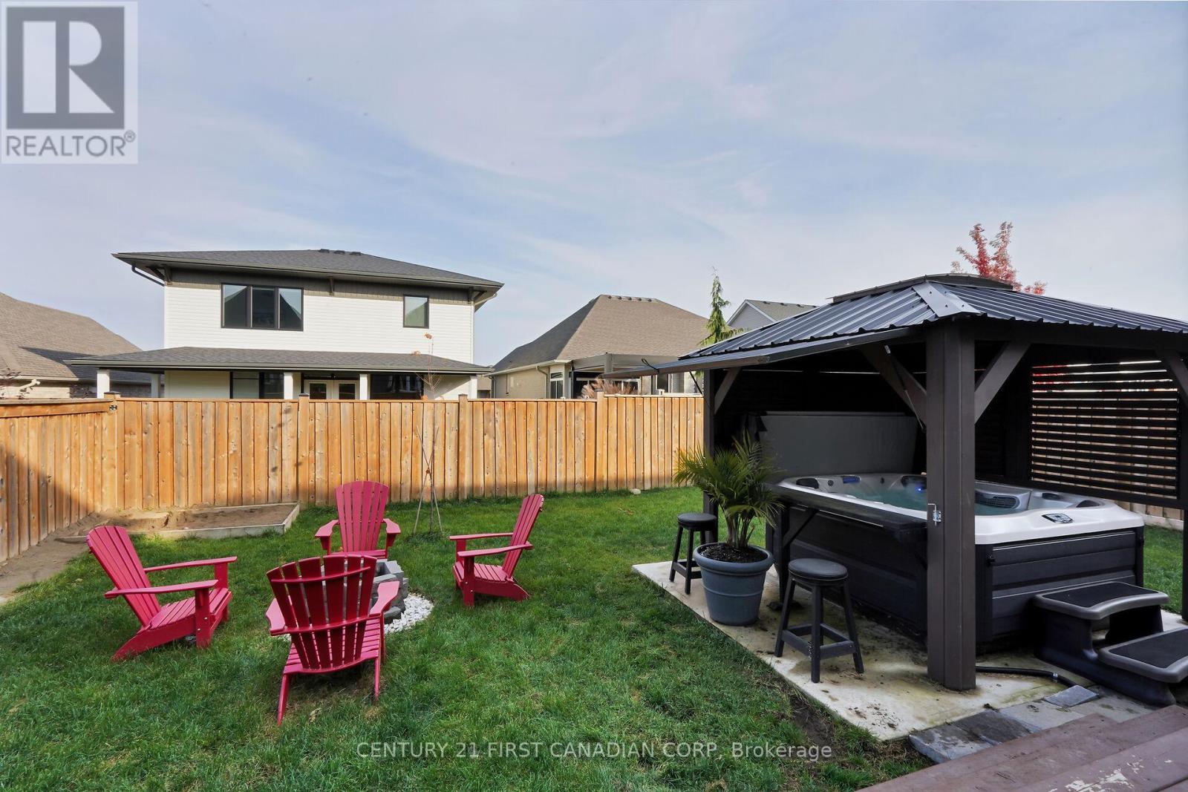15 Honey Bend St. Thomas, Ontario N5P 3S6
$759,900
Welcome to 15 Honey Bend in the family friendly town of St. Thomas! This move-in ready 3 bedroom + loft, 2.5 bath home features modern amenities and designs throughout. Stepping into the bright & spacious foyer, leading through to an open concept design featuring a cozy living room with gas fireplace & conduit for built-in shelving. The living room opens up the stunning kitchen with high-end stainless steel appliances with extended warranty, walk-in panty, work station and bar/coffee area plus a dining space overlooking the landscaped backyard. Main floor powder room and mudroom with a convenient pet washing station! The second level features a spacious primary bedroom with luxurious 5pc ensuite with walk in glass shower & stand alone soaker tub and huge closet! Two additional bedrooms and a loft area with extra insulation that can be easily converted to a 4th bedroom, or be used as an additional family room, office or playroom for the kids. Convenient second floor laundry and a 5pc shared bath complete this level. The fully fenced backyard features two sprawling decks with plenty of room to entertain, a hot tub area with gazebo. Spend time around the fire pit, or add gardens & a play set. Located in a desirable area within minutes to parks, schools & a quick drive to London or Port Stanley! Don't miss your opportunity to make this your new home. (id:35492)
Property Details
| MLS® Number | X11896081 |
| Property Type | Single Family |
| Community Name | NE |
| Amenities Near By | Park, Schools, Place Of Worship |
| Parking Space Total | 4 |
Building
| Bathroom Total | 3 |
| Bedrooms Above Ground | 3 |
| Bedrooms Total | 3 |
| Appliances | Water Heater, Dishwasher, Dryer, Range, Refrigerator, Stove, Washer |
| Basement Type | Full |
| Construction Style Attachment | Detached |
| Cooling Type | Central Air Conditioning |
| Exterior Finish | Stone |
| Fireplace Present | Yes |
| Foundation Type | Poured Concrete |
| Half Bath Total | 1 |
| Heating Fuel | Natural Gas |
| Heating Type | Forced Air |
| Stories Total | 2 |
| Size Interior | 2,000 - 2,500 Ft2 |
| Type | House |
| Utility Water | Municipal Water |
Parking
| Attached Garage |
Land
| Acreage | No |
| Land Amenities | Park, Schools, Place Of Worship |
| Sewer | Sanitary Sewer |
| Size Depth | 114 Ft ,9 In |
| Size Frontage | 45 Ft |
| Size Irregular | 45 X 114.8 Ft |
| Size Total Text | 45 X 114.8 Ft |
Rooms
| Level | Type | Length | Width | Dimensions |
|---|---|---|---|---|
| Second Level | Primary Bedroom | 5.43 m | 4.22 m | 5.43 m x 4.22 m |
| Second Level | Bedroom | 4.26 m | 2.68 m | 4.26 m x 2.68 m |
| Second Level | Bedroom | 4.2 m | 3.26 m | 4.2 m x 3.26 m |
| Second Level | Laundry Room | 3.02 m | 2.24 m | 3.02 m x 2.24 m |
| Second Level | Loft | 6.42 m | 4.55 m | 6.42 m x 4.55 m |
| Lower Level | Recreational, Games Room | 9.42 m | 6.43 m | 9.42 m x 6.43 m |
| Main Level | Mud Room | 3.85 m | 1.78 m | 3.85 m x 1.78 m |
| Main Level | Dining Room | 4.56 m | 3.16 m | 4.56 m x 3.16 m |
| Main Level | Kitchen | 4.56 m | 3.21 m | 4.56 m x 3.21 m |
| Main Level | Living Room | 5.76 m | 4.47 m | 5.76 m x 4.47 m |
https://www.realtor.ca/real-estate/27744696/15-honey-bend-st-thomas-ne
Contact Us
Contact us for more information

Mark Vieira
Broker
420 York Street
London, Ontario N6B 1R1
(519) 673-3390

Dagmar Dospial
Broker
420 York Street
London, Ontario N6B 1R1
(519) 673-3390










































