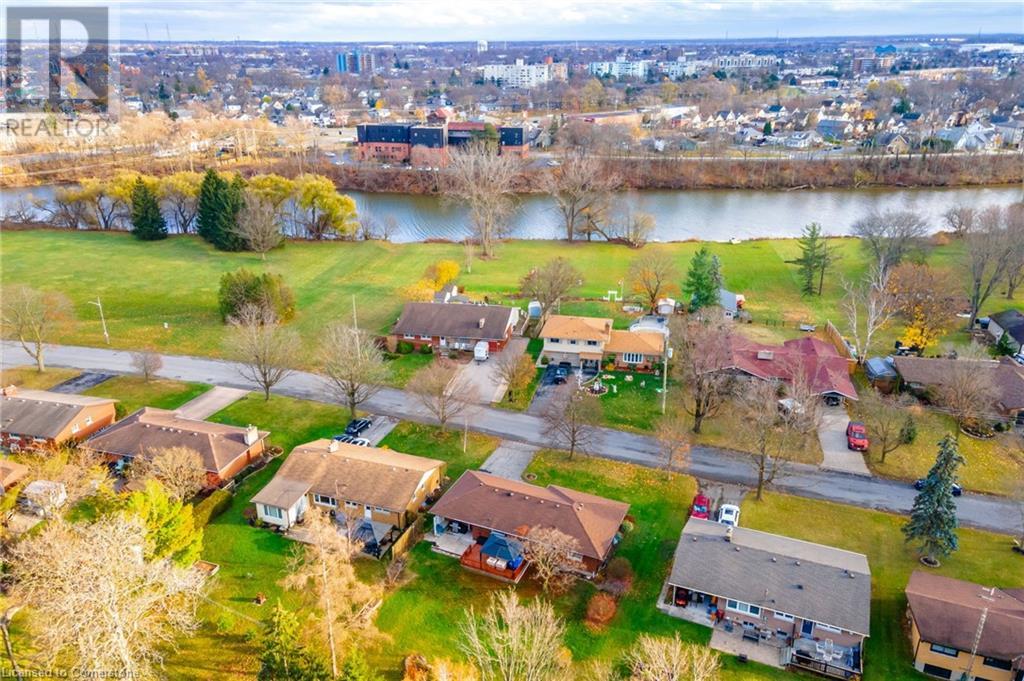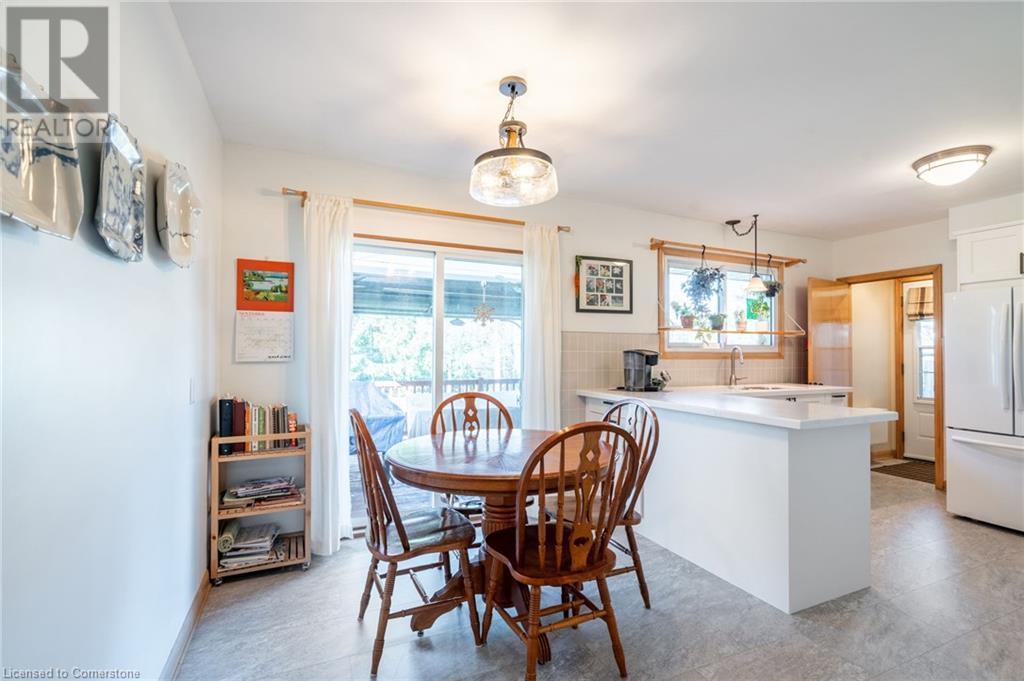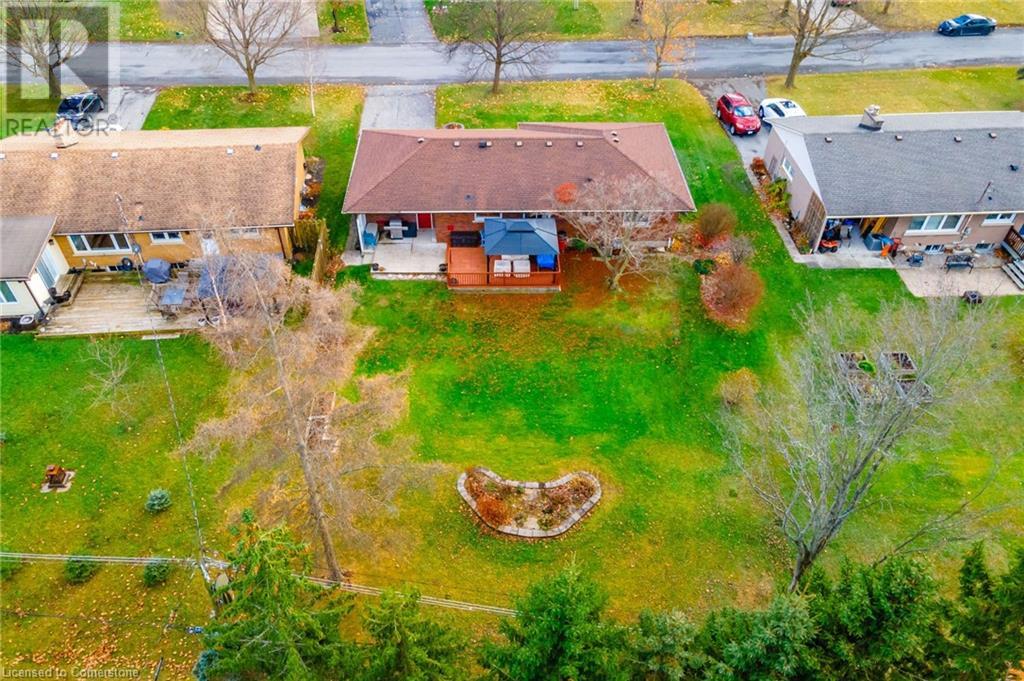15 Colbeck Drive Welland, Ontario L3C 5B4
$660,000
Discover 15 Colbeck Drive-a well appointed all brick bungalow situated on a premium lot in one of Welland's best communities. Perfect for those looking to downsize, find their first home, or invest! This meticulously kept home offers 3+1 bedrooms, 1.5 baths, & a newly renovated kitchen featuring quartz counters, shaker cabinets, & sliding doors to the pergola covered back deck. Outside, the beautifully landscaped yard is perfect for birdwatching, summer bbqs, & enjoying peaceful evenings by the fire. Back inside, the finished basement (with separate entrance) offers a cozy family room, ample storage, an office/craft room, as well as a 4th bedroom, laundry room, & fresh powder room. Additional value packed updates include newer main floor windows, newer garage door & exterior doors, additional attic insulation, plus a newer furnace, a/c, & sump pumps. With views of the Welland River from your front yard, the home is located on a transit line & only minutes to top-rated schools, Niagara College, shops, restaurants, Downtown Welland, golf courses, & so much more. You do not want to miss out on this amazing opportunity to call 15 Colbeck Drive home! (id:35492)
Property Details
| MLS® Number | 40682590 |
| Property Type | Single Family |
| Amenities Near By | Golf Nearby, Hospital, Park, Place Of Worship, Playground, Public Transit, Schools, Shopping |
| Community Features | Quiet Area, School Bus |
| Features | Southern Exposure, Paved Driveway, Sump Pump |
| Parking Space Total | 4 |
| View Type | River View |
Building
| Bathroom Total | 2 |
| Bedrooms Above Ground | 3 |
| Bedrooms Below Ground | 1 |
| Bedrooms Total | 4 |
| Appliances | Dishwasher, Dryer, Microwave, Refrigerator, Washer, Gas Stove(s), Garage Door Opener |
| Architectural Style | Bungalow |
| Basement Development | Finished |
| Basement Type | Full (finished) |
| Constructed Date | 1959 |
| Construction Style Attachment | Detached |
| Cooling Type | Central Air Conditioning |
| Exterior Finish | Brick |
| Foundation Type | Block |
| Half Bath Total | 1 |
| Heating Fuel | Natural Gas |
| Heating Type | Forced Air |
| Stories Total | 1 |
| Size Interior | 2,197 Ft2 |
| Type | House |
| Utility Water | Municipal Water |
Parking
| Attached Garage |
Land
| Acreage | No |
| Land Amenities | Golf Nearby, Hospital, Park, Place Of Worship, Playground, Public Transit, Schools, Shopping |
| Sewer | Municipal Sewage System |
| Size Depth | 143 Ft |
| Size Frontage | 76 Ft |
| Size Total Text | Under 1/2 Acre |
| Zoning Description | R1 |
Rooms
| Level | Type | Length | Width | Dimensions |
|---|---|---|---|---|
| Basement | Office | 13'4'' x 11'6'' | ||
| Basement | Laundry Room | 14'0'' x 10'0'' | ||
| Basement | Bedroom | 15'0'' x 10'0'' | ||
| Basement | 2pc Bathroom | 6'2'' x 4'1'' | ||
| Basement | Games Room | 17'2'' x 10'4'' | ||
| Basement | Family Room | 22'2'' x 12'5'' | ||
| Main Level | 4pc Bathroom | 10'11'' x 6'9'' | ||
| Main Level | Bedroom | 10'0'' x 9'7'' | ||
| Main Level | Bedroom | 9'10'' x 13'3'' | ||
| Main Level | Primary Bedroom | 13'4'' x 10'10'' | ||
| Main Level | Kitchen | 18'8'' x 11'0'' | ||
| Main Level | Living Room | 19'0'' x 12'11'' |
Utilities
| Cable | Available |
| Electricity | Available |
| Natural Gas | Available |
| Telephone | Available |
https://www.realtor.ca/real-estate/27700992/15-colbeck-drive-welland
Contact Us
Contact us for more information

Rob Golfi
Salesperson
(905) 575-1962
http//www.robgolfi.com
1 Markland Street
Hamilton, Ontario L8P 2J5
(905) 575-7700
(905) 575-1962






























