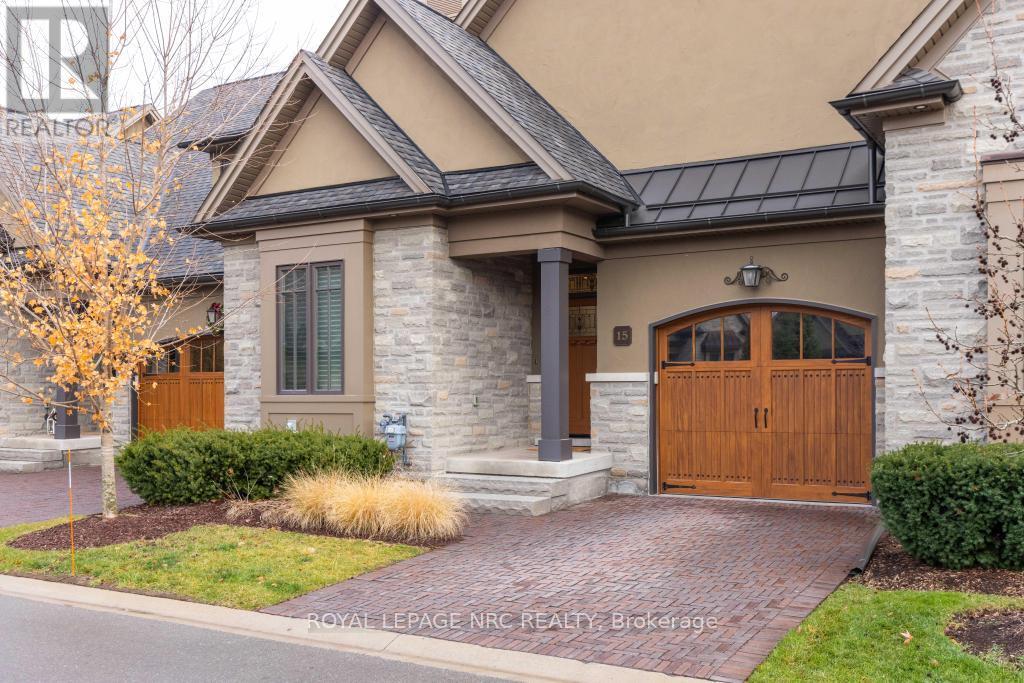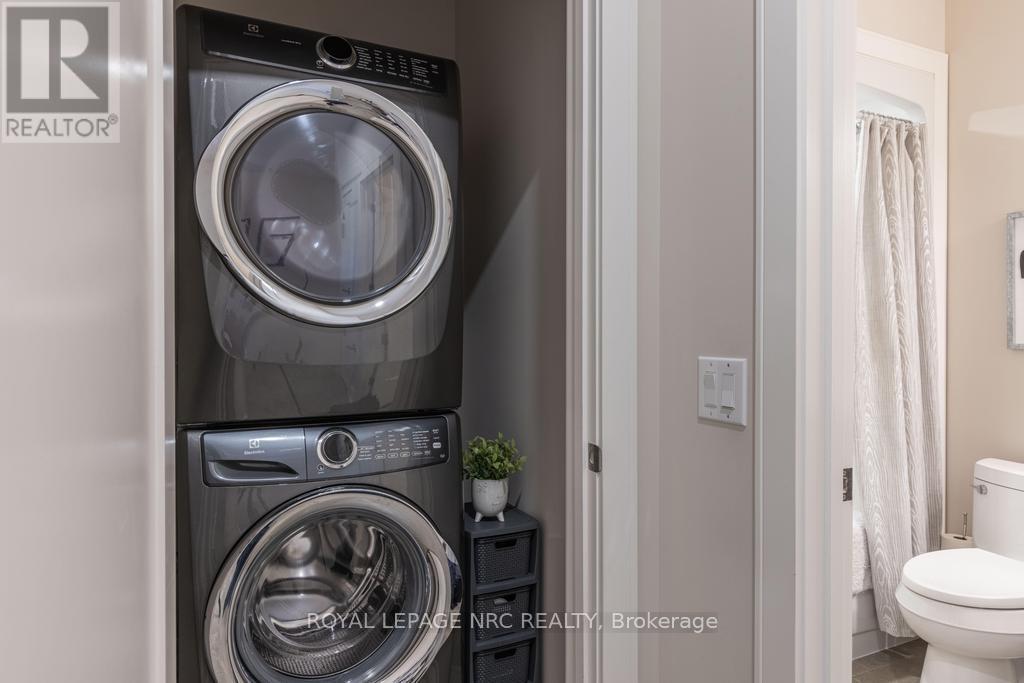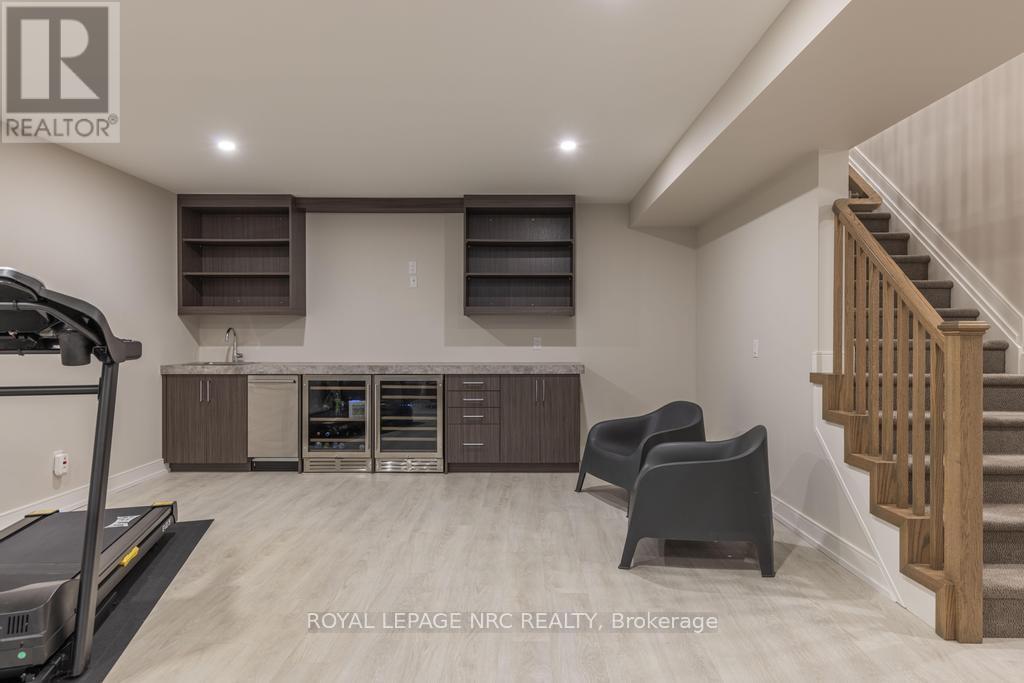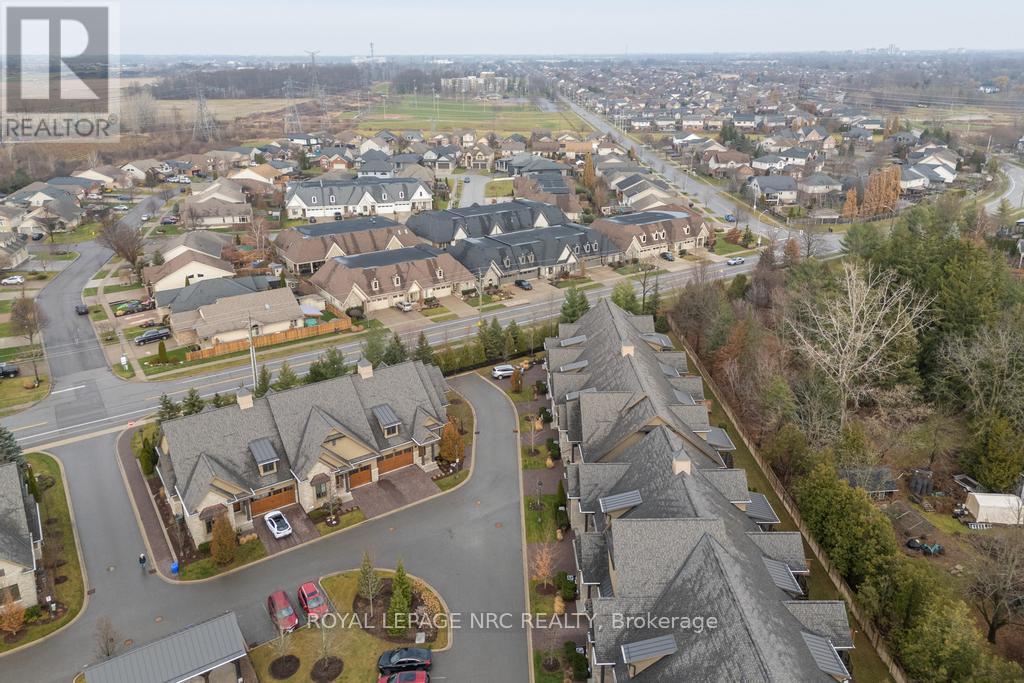15 - 30 Power Glen Road St. Catharines, Ontario L2R 0E3
$1,111,000Maintenance, Water, Parking
$370 Monthly
Maintenance, Water, Parking
$370 MonthlyExperience the epitome of luxury living in this meticulously crafted 1,328 sf bungalow townhome located in the prestigious Mill Creek at Shorthills enclave. Built in 2019 by Rinaldi Homes, a local builder renowned for sophisticated design and craftsmanship, this residence boasts a striking facade, high-quality exterior finishes, and exquisite interior features. Step inside to find expansive ceilings, contemporary design, and serene architecture that create a perfect suburban retreat. The sleek gourmet kitchen, complete with Artcraft cabinetry and quartz countertops, complements the spacious great room with soaring ceilings. A spacious primary bedroom retreat features a luxe bathroom and perfectly organized walk-in closet. The professionally finished lower level features high ceilings, large windows, and a built-in bar area with double beverage fridges. Outdoor living is a breeze with a maintenance-free, covered deck and a community gazebo perfect for summer gatherings. A condo fee of $370 includes water, snow removal and lawn maintenance, making outdoor work effortless and carefree. Modern mechanical systems, including a Carrier furnace, central air, energy recovery ventilation, and a tankless hot water heater ensure year-round comfort. Premium exterior finishes include a fiberglass front door, insulated garage door with cedar overlay, and cobblestone paver driveway.The style and quality of this townhome is exceedingly hard to find, which is what makes Mill Creek Condos so incredibly sought-after. Steps away from the Laura Secord Legendary Trail, Shorthills hiking area and a short drive to shopping, parks, schools, and highway access, this home truly boasts the perfect combination of luxury, location, and lifestyle. (id:35492)
Property Details
| MLS® Number | X11888756 |
| Property Type | Single Family |
| Community Name | 462 - Rykert/Vansickle |
| Amenities Near By | Hospital, Park |
| Community Features | Pet Restrictions |
| Features | Wooded Area |
| Parking Space Total | 2 |
| Structure | Porch |
Building
| Bathroom Total | 3 |
| Bedrooms Above Ground | 3 |
| Bedrooms Total | 3 |
| Appliances | Garage Door Opener Remote(s), Blinds, Dishwasher, Dryer, Garage Door Opener, Range, Refrigerator, Stove, Washer, Window Coverings |
| Architectural Style | Bungalow |
| Basement Development | Finished |
| Basement Type | N/a (finished) |
| Cooling Type | Central Air Conditioning |
| Exterior Finish | Stone, Stucco |
| Foundation Type | Poured Concrete |
| Heating Fuel | Natural Gas |
| Heating Type | Forced Air |
| Stories Total | 1 |
| Size Interior | 1,200 - 1,399 Ft2 |
| Type | Row / Townhouse |
Parking
| Attached Garage | |
| Inside Entry |
Land
| Acreage | No |
| Land Amenities | Hospital, Park |
| Zoning Description | R3 |
Rooms
| Level | Type | Length | Width | Dimensions |
|---|---|---|---|---|
| Lower Level | Recreational, Games Room | 9.12 m | 4.83 m | 9.12 m x 4.83 m |
| Lower Level | Bedroom 3 | 3.91 m | 2.74 m | 3.91 m x 2.74 m |
| Main Level | Foyer | 3.05 m | 1.68 m | 3.05 m x 1.68 m |
| Main Level | Kitchen | 4.88 m | 3.84 m | 4.88 m x 3.84 m |
| Main Level | Great Room | 6.58 m | 4.88 m | 6.58 m x 4.88 m |
| Main Level | Primary Bedroom | 4.34 m | 3.66 m | 4.34 m x 3.66 m |
| Main Level | Bedroom 2 | 4.14 m | 3.43 m | 4.14 m x 3.43 m |
| Main Level | Laundry Room | 1.22 m | 1.22 m | 1.22 m x 1.22 m |
Contact Us
Contact us for more information

Kim Kunselman
Salesperson
www.kimandginny.ca/
33 Maywood Ave
St. Catharines, Ontario L2R 1C5
(905) 688-4561
www.nrcrealty.ca/
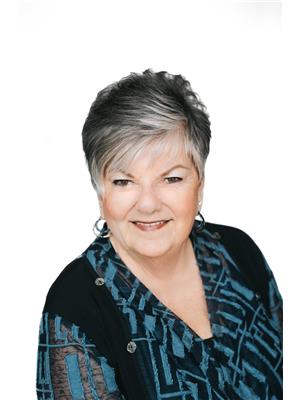
Ginny Snihur
Salesperson
www.kimandginny.ca/
33 Maywood Ave
St. Catharines, Ontario L2R 1C5
(905) 688-4561
www.nrcrealty.ca/



