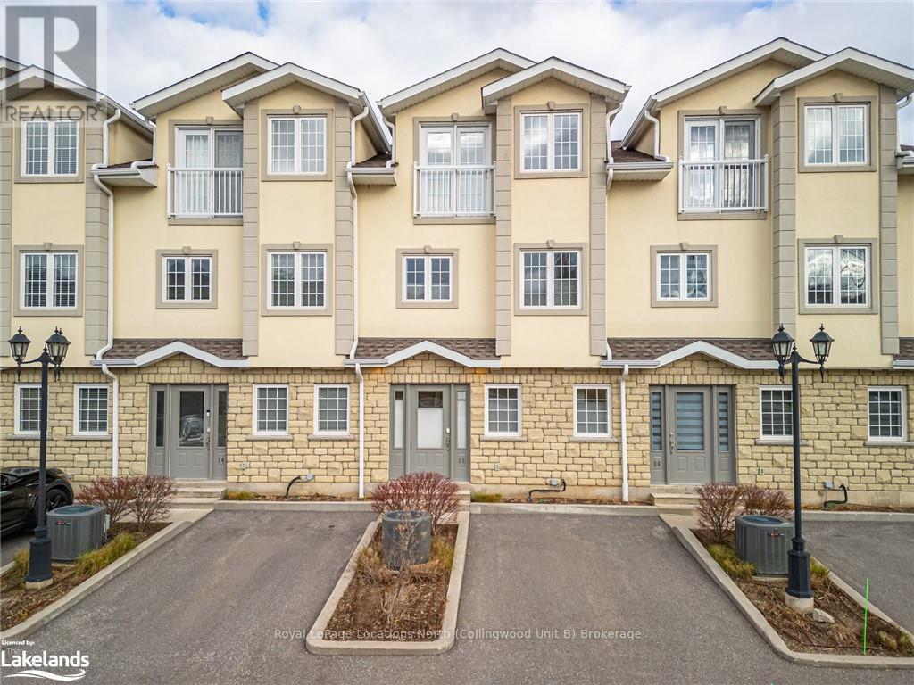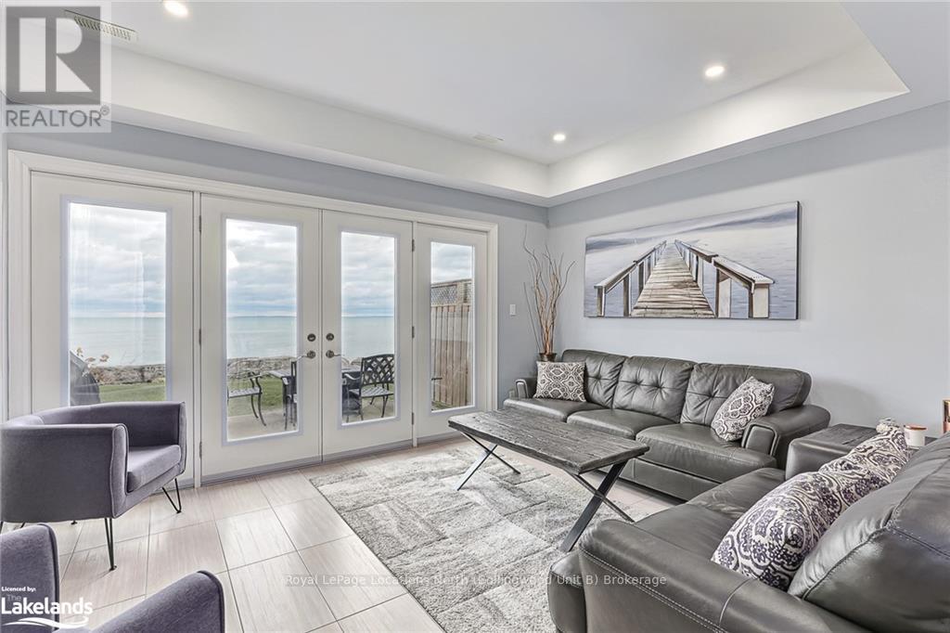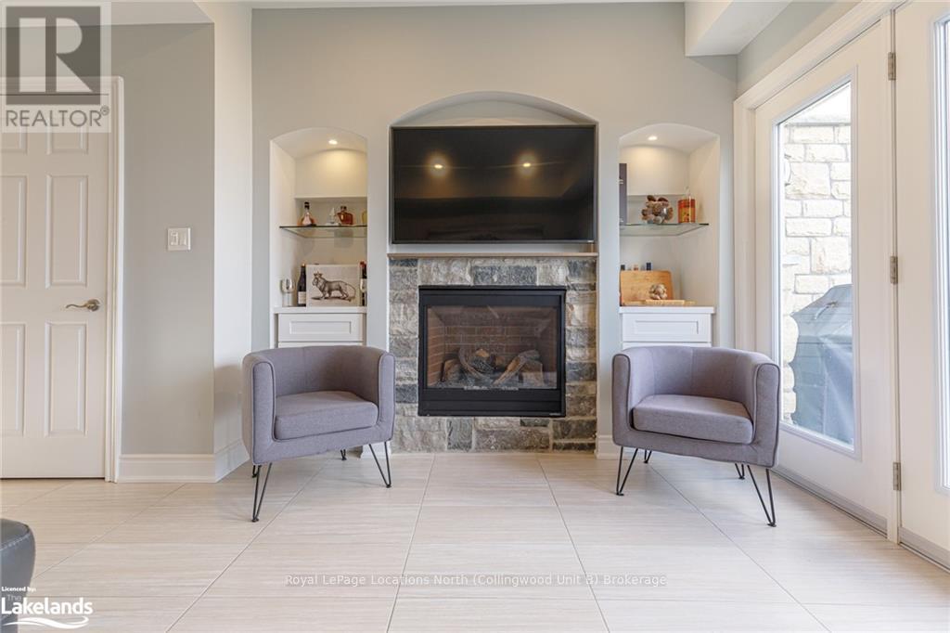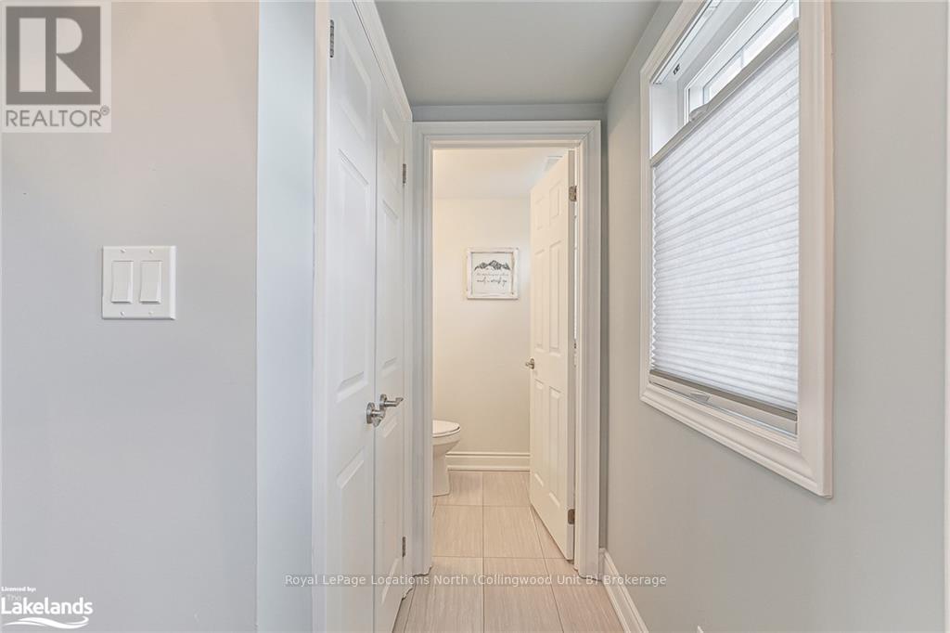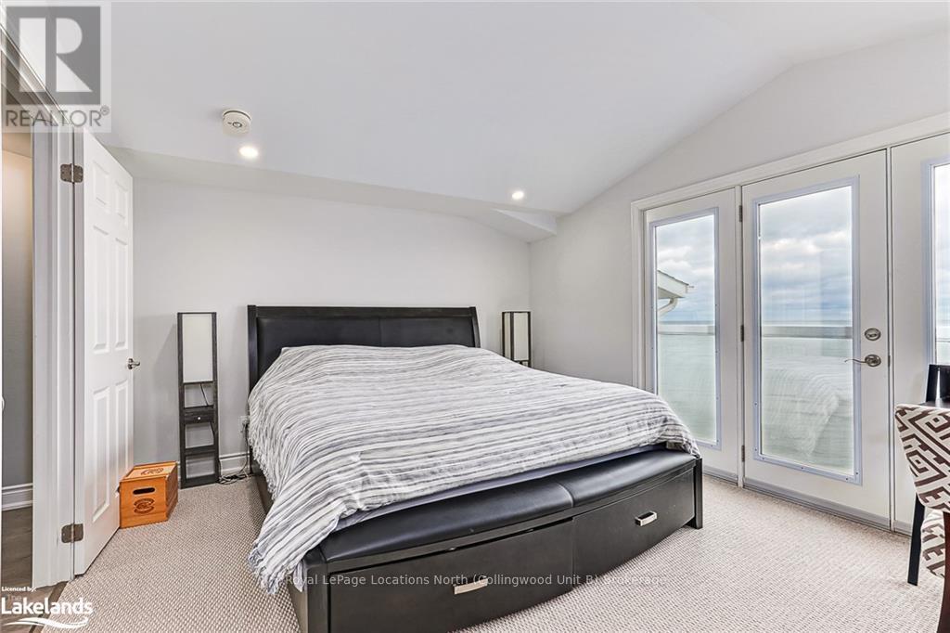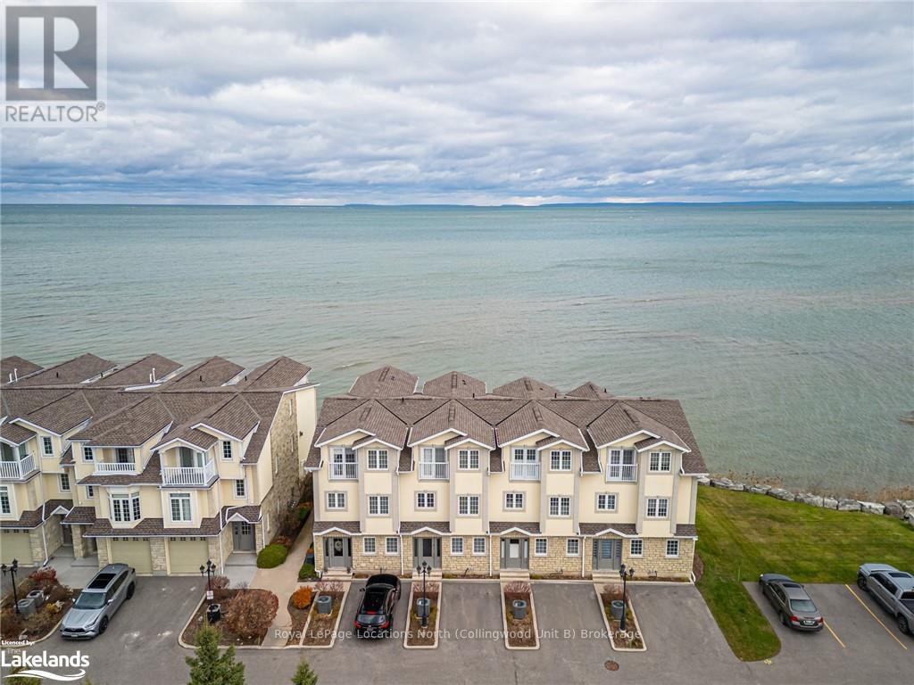15 - 209707 Highway 26 Blue Mountains, Ontario L9Y 0T8
$1,175,000Maintenance, Insurance, Common Area Maintenance, Parking
$748.89 Monthly
Maintenance, Insurance, Common Area Maintenance, Parking
$748.89 MonthlyDiscover the ultimate escape with this stunning four season waterfront townhome, perfectly situated along the shores of Georgian Bay, across the street from The Georgian Trail, and just 4 minutes to the ski hills at Blue Mountain. This stunning property boasts panoramic views of the bay, offering breathtaking sunrises and serene waterfront living. The open-concept layout on the main level also leads out to a spacious waterfront patio offering the best of summer living in Ontario. A well-appointed kitchen, dining and living area with a cozy gas fireplace are highlighted by large windows that bring the outdoors in. The second level offers a family room for movie night with large windows also offering spectacular views of the bay, as well as a bedroom and four piece bath. The top level offers a primary bedroom with ensuite, and a juliette balcony where you can leave the doors open to hear the waves lapping on the shore and enjoy the best sunrises to be seen. There is also a third bedroom and a two piece bath on this level. Enjoy the best of The Blue Mountains lifestyle with nearby beaches, trails, skiing, and the vibrant shops and restaurants of Collingwood and Thornbury both just short drives away. Whether you're looking for a weekend getaway or a full-time residence, this property offers the perfect blend of natural beauty and convenience. (id:35492)
Property Details
| MLS® Number | X11823225 |
| Property Type | Single Family |
| Community Name | Blue Mountain Resort Area |
| Amenities Near By | Hospital |
| Community Features | Pet Restrictions |
| Features | Flat Site, Balcony, In Suite Laundry |
| Parking Space Total | 1 |
| Structure | Breakwater |
| View Type | Lake View |
| Water Front Type | Waterfront |
Building
| Bathroom Total | 3 |
| Bedrooms Above Ground | 3 |
| Bedrooms Total | 3 |
| Amenities | Visitor Parking |
| Appliances | Water Heater, Dishwasher, Dryer, Microwave, Refrigerator, Stove, Washer, Window Coverings |
| Cooling Type | Central Air Conditioning |
| Exterior Finish | Stucco, Stone |
| Foundation Type | Concrete |
| Half Bath Total | 2 |
| Heating Fuel | Natural Gas |
| Heating Type | Forced Air |
| Stories Total | 3 |
| Size Interior | 1,600 - 1,799 Ft2 |
| Type | Row / Townhouse |
| Utility Water | Municipal Water |
Land
| Access Type | Year-round Access |
| Acreage | No |
| Land Amenities | Hospital |
| Zoning Description | R1 |
Rooms
| Level | Type | Length | Width | Dimensions |
|---|---|---|---|---|
| Second Level | Family Room | 4.32 m | 3.45 m | 4.32 m x 3.45 m |
| Second Level | Bathroom | 1.52 m | 2.64 m | 1.52 m x 2.64 m |
| Second Level | Bedroom | 2.84 m | 3.51 m | 2.84 m x 3.51 m |
| Third Level | Bedroom | 3.81 m | 3.2 m | 3.81 m x 3.2 m |
| Third Level | Bathroom | 1.75 m | 0.99 m | 1.75 m x 0.99 m |
| Third Level | Primary Bedroom | 3.76 m | 3.66 m | 3.76 m x 3.66 m |
| Third Level | Other | 3.02 m | 1.68 m | 3.02 m x 1.68 m |
| Main Level | Kitchen | 2.9 m | 2.74 m | 2.9 m x 2.74 m |
| Main Level | Dining Room | 2.9 m | 2.01 m | 2.9 m x 2.01 m |
| Main Level | Living Room | 4.22 m | 3.4 m | 4.22 m x 3.4 m |
| Main Level | Bathroom | 1.78 m | 1.6 m | 1.78 m x 1.6 m |
Contact Us
Contact us for more information
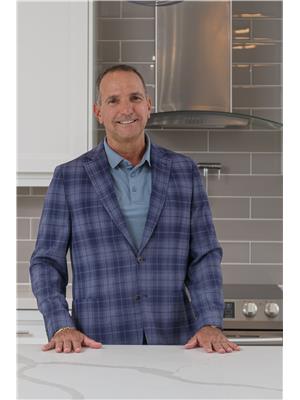
Brent Cartwright
Broker
georgianbluegroup.ca/
www.facebook.com/georgianbluegroup
112 Hurontario St - Unit B
Collingwood, Ontario L9Y 2L8
(705) 445-5520
www.locationsnorth.com/





