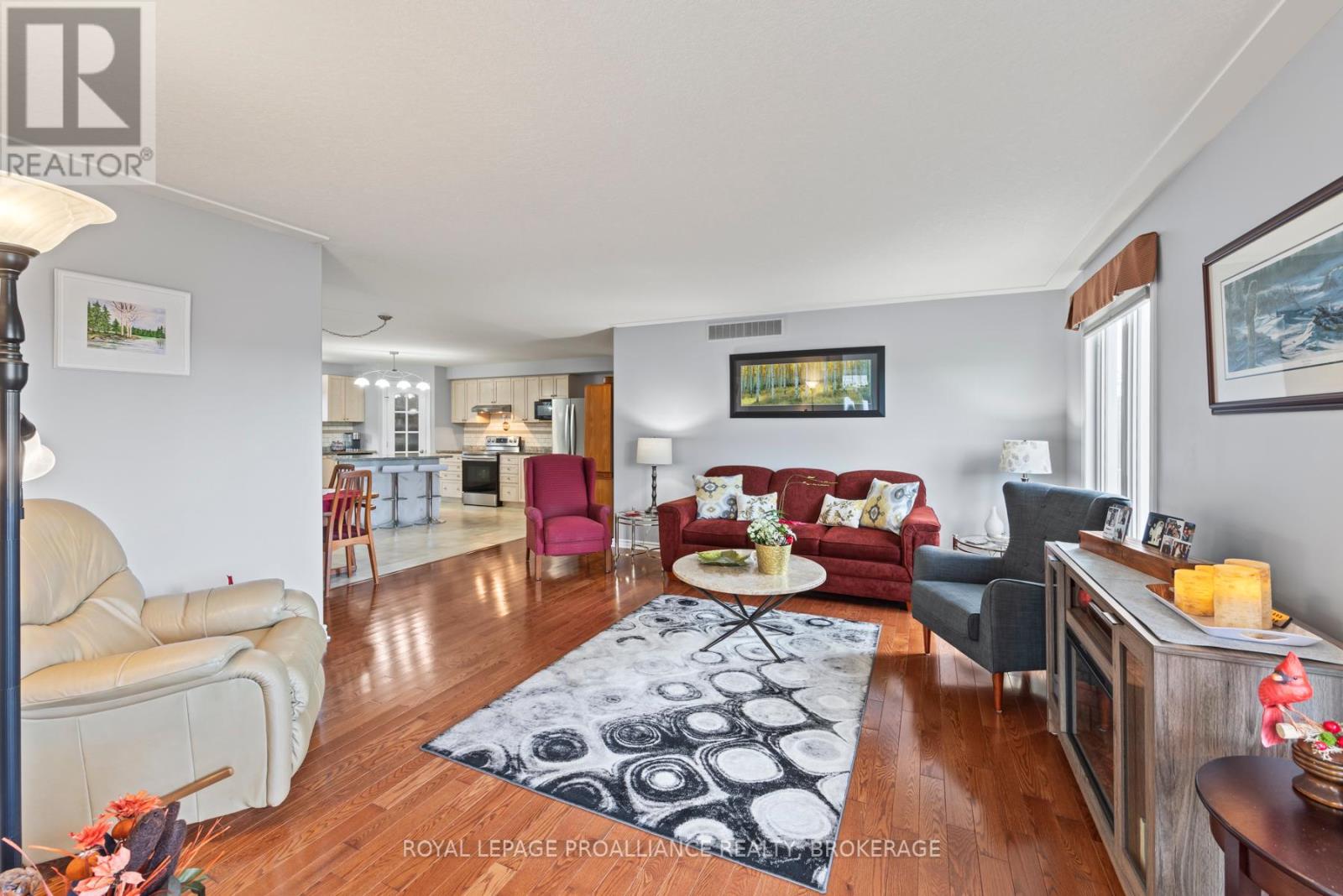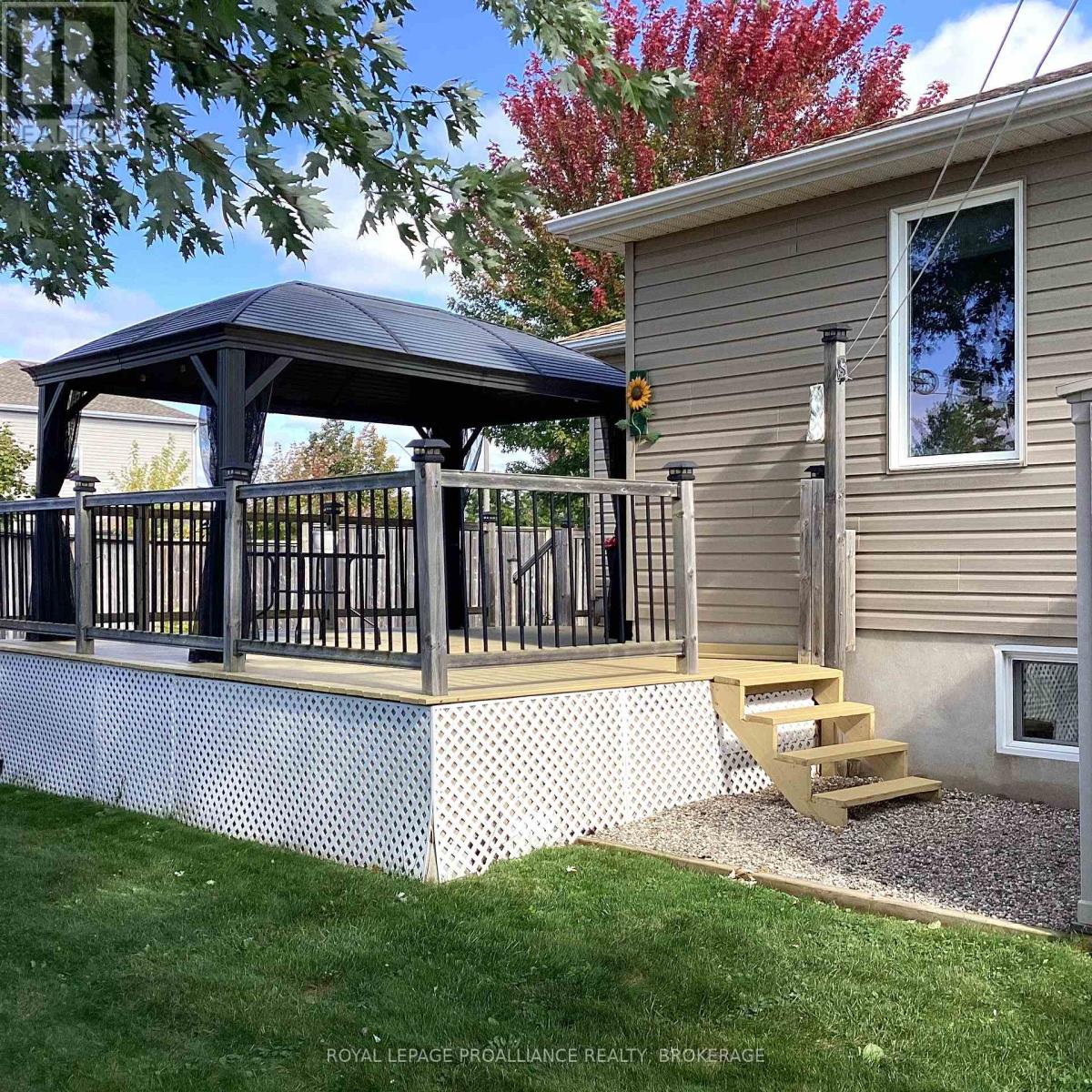1491 Albany Drive Kingston, Ontario K7P 0B8
$709,900
Welcome to 1491 Albany. This meticulously maintained custom bungalow is a pleasure to show. The main floor open concept features gleaming hardwood floors and a stunning kitchen with granite counter tops, plenty of cupboards and a pantry. The primary bedroom is spacious and includes a walk-in closet and ensuite. The lower level consists of a guest room with full bath, a rec-room with a bar and workshop. Other notable features include a double car garage, a fenced landscaped backyard and manicured lawn (He is ""that guy""). There is also a private deck and the garden shed and gazebo are included. Being close to shopping, schools and many wonderful amenities makes this the perfect place to call home. (id:35492)
Property Details
| MLS® Number | X11910354 |
| Property Type | Single Family |
| Community Name | City Northwest |
| Amenities Near By | Hospital, Park |
| Community Features | Community Centre |
| Equipment Type | Water Heater - Tankless |
| Features | Irregular Lot Size, Sump Pump |
| Parking Space Total | 6 |
| Rental Equipment Type | Water Heater - Tankless |
| Structure | Shed |
Building
| Bathroom Total | 3 |
| Bedrooms Above Ground | 2 |
| Bedrooms Below Ground | 1 |
| Bedrooms Total | 3 |
| Amenities | Fireplace(s) |
| Appliances | Dishwasher, Dryer, Refrigerator, Stove, Washer |
| Architectural Style | Raised Bungalow |
| Basement Development | Finished |
| Basement Type | Full (finished) |
| Construction Style Attachment | Detached |
| Cooling Type | Central Air Conditioning |
| Exterior Finish | Stone, Vinyl Siding |
| Fire Protection | Security System |
| Fireplace Present | Yes |
| Foundation Type | Poured Concrete |
| Heating Fuel | Natural Gas |
| Heating Type | Forced Air |
| Stories Total | 1 |
| Size Interior | 1,100 - 1,500 Ft2 |
| Type | House |
| Utility Water | Municipal Water |
Parking
| Attached Garage | |
| Inside Entry |
Land
| Acreage | No |
| Fence Type | Fenced Yard |
| Land Amenities | Hospital, Park |
| Sewer | Sanitary Sewer |
| Size Depth | 103 Ft |
| Size Frontage | 59 Ft |
| Size Irregular | 59 X 103 Ft |
| Size Total Text | 59 X 103 Ft |
Rooms
| Level | Type | Length | Width | Dimensions |
|---|---|---|---|---|
| Lower Level | Workshop | 3.96 m | 9.44 m | 3.96 m x 9.44 m |
| Lower Level | Bedroom 3 | 6.53 m | 3.89 m | 6.53 m x 3.89 m |
| Lower Level | Bathroom | 3.63 m | 1.62 m | 3.63 m x 1.62 m |
| Lower Level | Recreational, Games Room | 5.99 m | 6.88 m | 5.99 m x 6.88 m |
| Main Level | Living Room | 5.33 m | 6.04 m | 5.33 m x 6.04 m |
| Main Level | Kitchen | 4.92 m | 3.25 m | 4.92 m x 3.25 m |
| Main Level | Dining Room | 3.64 m | 2.31 m | 3.64 m x 2.31 m |
| Main Level | Primary Bedroom | 4.82 m | 3.75 m | 4.82 m x 3.75 m |
| Main Level | Bathroom | 3.23 m | 1.72 m | 3.23 m x 1.72 m |
| Main Level | Bedroom 2 | 4.01 m | 3.04 m | 4.01 m x 3.04 m |
| Main Level | Bathroom | 4.03 m | 1.47 m | 4.03 m x 1.47 m |
Utilities
| Cable | Installed |
| Sewer | Installed |
https://www.realtor.ca/real-estate/27773078/1491-albany-drive-kingston-city-northwest-city-northwest
Contact Us
Contact us for more information

Jeremy Dalgleish
Salesperson
7-640 Cataraqui Woods Drive
Kingston, Ontario K7P 2Y5
(613) 384-1200
www.discoverroyallepage.ca/



































