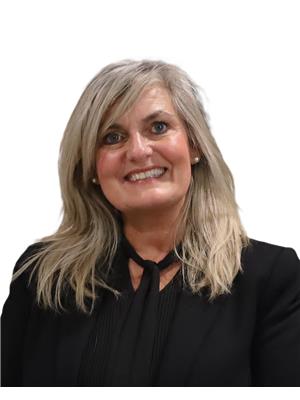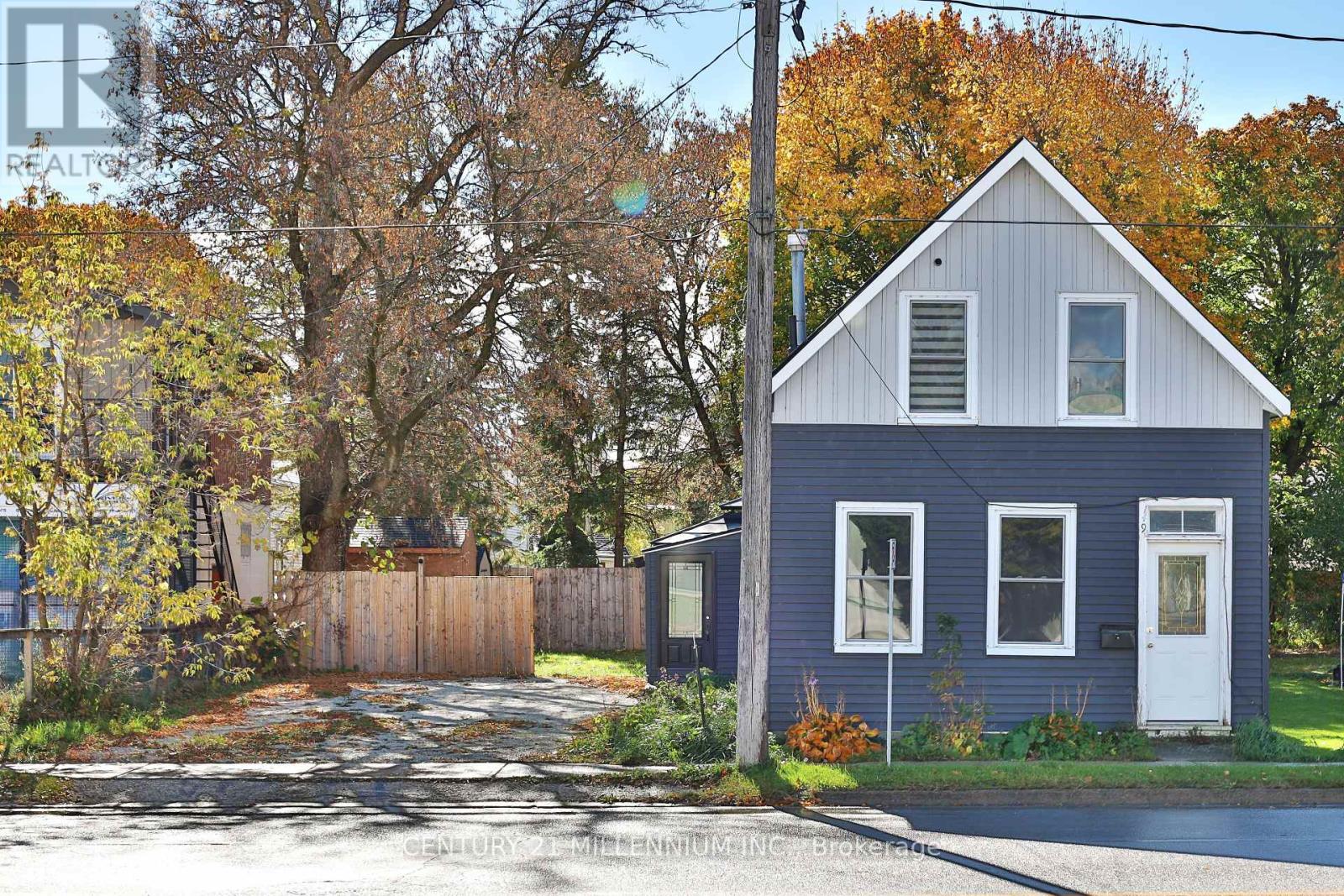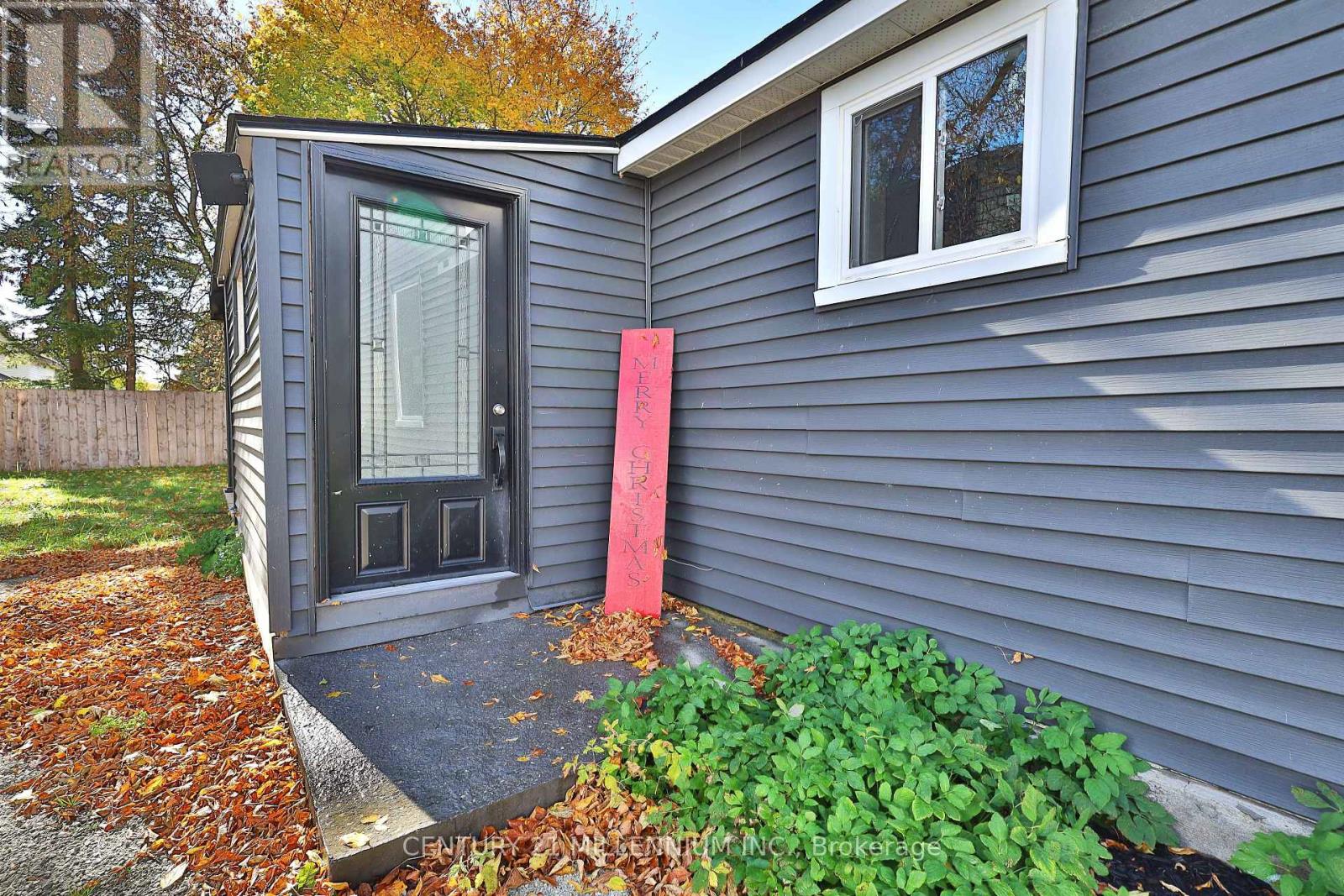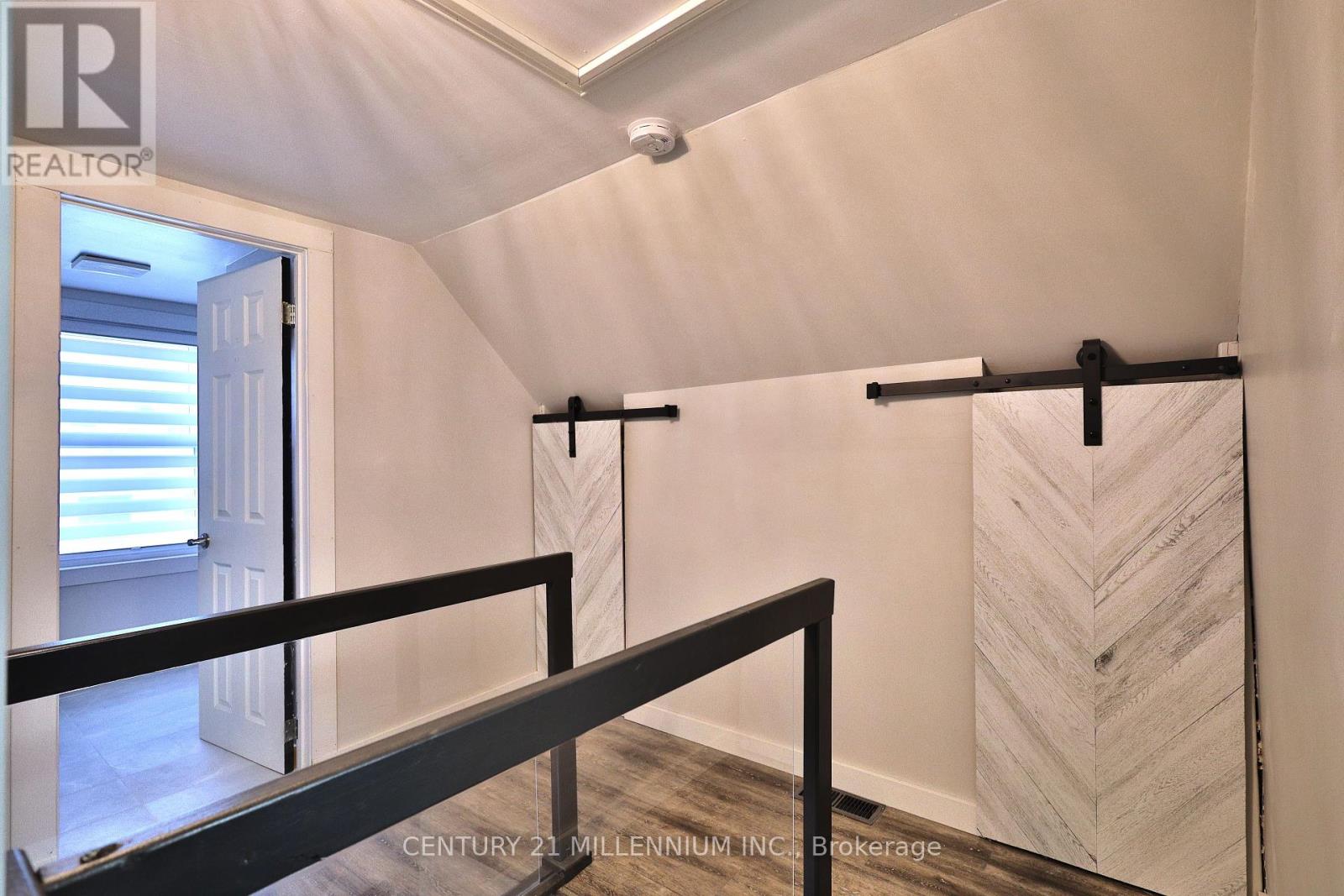149 14th Street W Owen Sound, Ontario N4K 3X6
$374,888
Welcome to Owen Sound, located on the shores of Georgian Bay, this amazing community is a wonderful place to live and invest!! It offers a unique blend of natural beauty, vibrant culture and a strong sense of community. This affordable 4 bedroom, 2 bath detached home is situated close to the Sydenham River, Marine & Rail Museum, West Side Boat Launch & 10 minutes to Kelso Beach. Walk to downtown amenities. This property offers a private fenced back yard with a 14' x 16' deck, 2 large sheds and parking for at least 6 cars. The home has been tastefully renovated offering a bright open concept kitchen/dining/living area. Updated kitchen offers white cabinetry with granite counter tops, stainless steel appliances, ample cupboard space and a built-in dishwasher. A main floor bedroom could serve as a home office plus there are 3 more bedrooms located on the 2nd floor and a renovated 4pc bathroom. There is a main floor laundry room combined with a 3pc bathroom. Whether you are looking for a first time home or investment property this property would be a great option!! **** EXTRAS **** High efficiency gas furnace, hot water tank owned. (id:35492)
Property Details
| MLS® Number | X8354690 |
| Property Type | Single Family |
| Community Name | Owen Sound |
| Amenities Near By | Hospital, Marina, Public Transit |
| Community Features | Community Centre |
| Parking Space Total | 6 |
| Structure | Deck, Shed |
Building
| Bathroom Total | 2 |
| Bedrooms Above Ground | 4 |
| Bedrooms Total | 4 |
| Appliances | Water Heater, Dryer, Hot Tub, Microwave, Refrigerator, Stove, Washer, Window Air Conditioner |
| Basement Type | Crawl Space |
| Construction Style Attachment | Detached |
| Exterior Finish | Vinyl Siding |
| Flooring Type | Ceramic, Carpeted |
| Foundation Type | Unknown |
| Heating Fuel | Natural Gas |
| Heating Type | Forced Air |
| Stories Total | 2 |
| Size Interior | 1,100 - 1,500 Ft2 |
| Type | House |
| Utility Water | Municipal Water |
Land
| Acreage | No |
| Fence Type | Fenced Yard |
| Land Amenities | Hospital, Marina, Public Transit |
| Sewer | Sanitary Sewer |
| Size Depth | 99 Ft ,6 In |
| Size Frontage | 49 Ft ,8 In |
| Size Irregular | 49.7 X 99.5 Ft |
| Size Total Text | 49.7 X 99.5 Ft|under 1/2 Acre |
Rooms
| Level | Type | Length | Width | Dimensions |
|---|---|---|---|---|
| Second Level | Bedroom 2 | 3.41 m | 2.54 m | 3.41 m x 2.54 m |
| Second Level | Bedroom 3 | 2.63 m | 2.24 m | 2.63 m x 2.24 m |
| Second Level | Bedroom 4 | 3.51 m | 2.54 m | 3.51 m x 2.54 m |
| Main Level | Kitchen | 5.19 m | 2.98 m | 5.19 m x 2.98 m |
| Main Level | Dining Room | 2.92 m | 2.28 m | 2.92 m x 2.28 m |
| Main Level | Laundry Room | 2.96 m | 1.95 m | 2.96 m x 1.95 m |
| Main Level | Bedroom | 3.32 m | 2.58 m | 3.32 m x 2.58 m |
| Ground Level | Mud Room | 2.82 m | 1.74 m | 2.82 m x 1.74 m |
Utilities
| Sewer | Installed |
https://www.realtor.ca/real-estate/26918416/149-14th-street-w-owen-sound-owen-sound
Contact Us
Contact us for more information

Grace Franco-Lloyd
Broker
232a Broadway Avenue
Orangeville, Ontario L9W 1K5
(519) 940-2100
(519) 941-0021
HTTP://www.c21m.ca

Greg Lloyd
Salesperson
greg-lloyd.c21.ca/
www.facebook.com/C21.Francolloyd2022
twitter.com/WecareGreg
232a Broadway Avenue
Orangeville, Ontario L9W 1K5
(519) 940-2100
(519) 941-0021
HTTP://www.c21m.ca



























