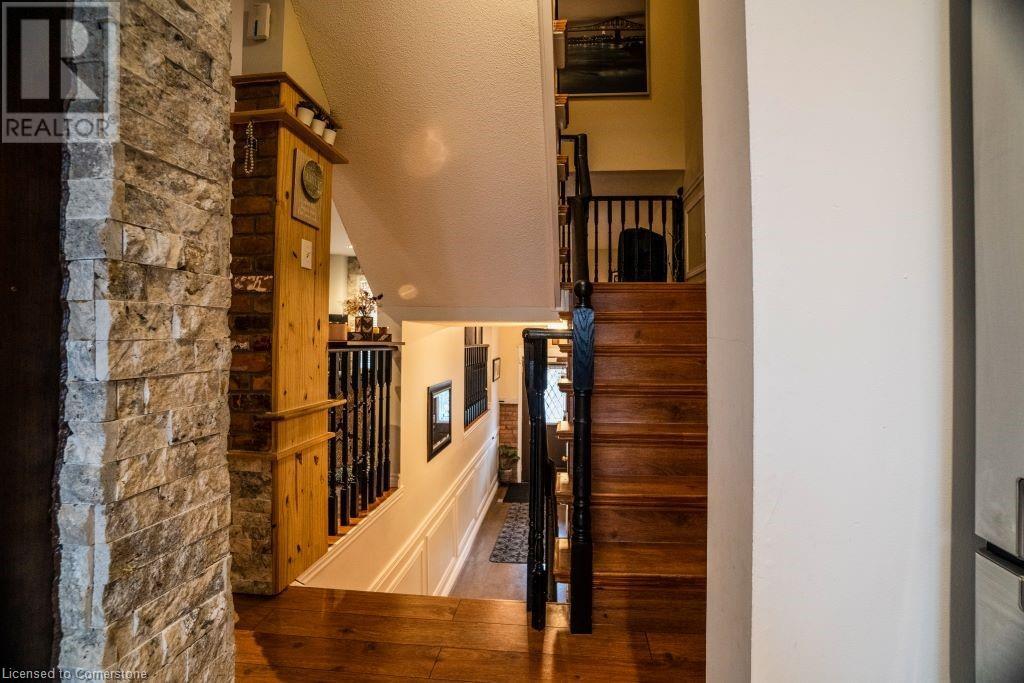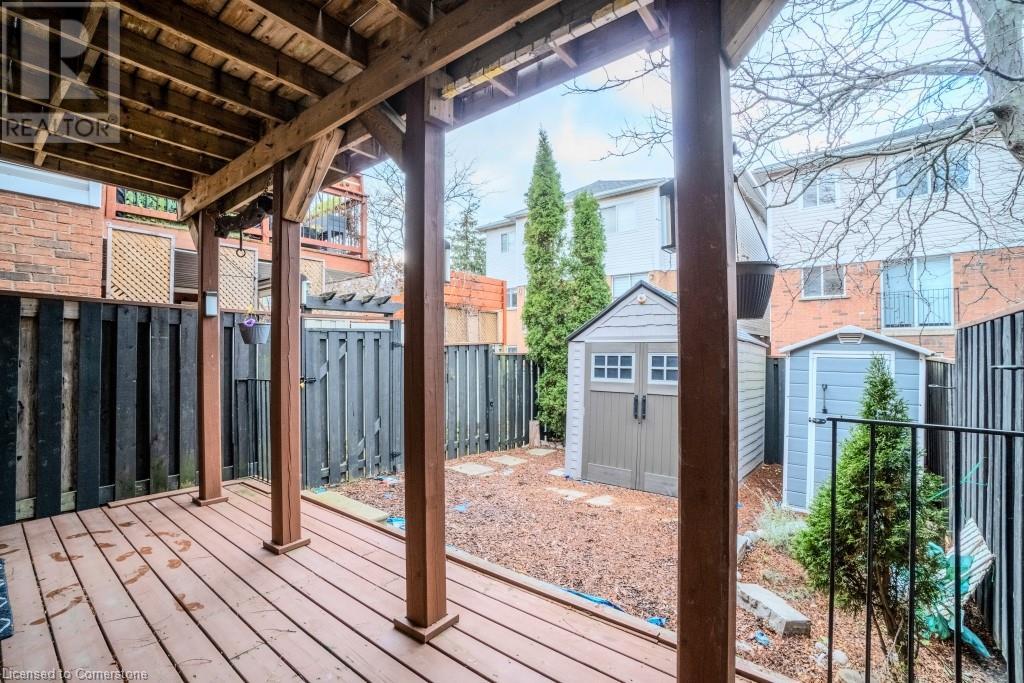1480 Britannia Road W Unit# 143 Mississauga, Ontario L5V 2K4
$829,000Maintenance, Landscaping, Other, See Remarks
$131 Monthly
Maintenance, Landscaping, Other, See Remarks
$131 MonthlyWelcome to 1480 Britannia Rd W, Unit 143 – A great Home for Your Family! Discover this stunning corner unit home nestled in one of Mississauga's most desirable, quiet, and family-friendly neighborhoods—all with low monthly fees of just $131! Boasting over 1600 sq. ft. of beautifully designed living space, which makes turn this property into a desirable home: *3 Spacious Bedrooms, including a primary suite with a walk-in closet and ensuite bathroom *2.5 Renovated Bathrooms, stylishly updated for modern living *Kitchen featuring granite countertops, an oversized double sink, and a convenient pantry wall Enjoy additional features that make this home a standout: *A walkout basement leading to a fully fenced backyard with a deck, perfect for entertaining *Garage access directly into the home for added convenience, Includes a garage door opener with remote *A well-maintained furnace and paid-off water heater for worry-free living This home combines space, style, and location into the perfect family retreat. Don't miss your chance to make it yours—schedule your private viewing today! (id:35492)
Property Details
| MLS® Number | 40680082 |
| Property Type | Single Family |
| Amenities Near By | Park, Place Of Worship, Public Transit, Shopping |
| Features | Southern Exposure, Balcony, Paved Driveway, Automatic Garage Door Opener |
| Parking Space Total | 2 |
| Storage Type | Locker |
Building
| Bathroom Total | 3 |
| Bedrooms Above Ground | 3 |
| Bedrooms Total | 3 |
| Amenities | Car Wash |
| Appliances | Dishwasher, Dryer, Microwave, Stove, Washer, Microwave Built-in, Window Coverings, Garage Door Opener |
| Architectural Style | 2 Level |
| Basement Development | Finished |
| Basement Type | Partial (finished) |
| Constructed Date | 1999 |
| Construction Style Attachment | Attached |
| Cooling Type | Central Air Conditioning |
| Exterior Finish | Brick Veneer, Vinyl Siding |
| Half Bath Total | 1 |
| Heating Type | Forced Air |
| Stories Total | 2 |
| Size Interior | 1,721 Ft2 |
| Type | Row / Townhouse |
| Utility Water | Municipal Water |
Parking
| Attached Garage |
Land
| Access Type | Road Access, Highway Access, Highway Nearby |
| Acreage | No |
| Land Amenities | Park, Place Of Worship, Public Transit, Shopping |
| Sewer | Municipal Sewage System |
| Size Total Text | Under 1/2 Acre |
| Zoning Description | Rm5 |
Rooms
| Level | Type | Length | Width | Dimensions |
|---|---|---|---|---|
| Second Level | 4pc Bathroom | Measurements not available | ||
| Second Level | Bedroom | 12'8'' x 8'11'' | ||
| Second Level | Bedroom | 10'7'' x 7'10'' | ||
| Second Level | 4pc Bathroom | 8'3'' x 4'10'' | ||
| Second Level | Primary Bedroom | 12'1'' x 10'4'' | ||
| Basement | Laundry Room | 13'5'' x 14'2'' | ||
| Lower Level | Utility Room | 13'6'' x 4'10'' | ||
| Lower Level | Recreation Room | 13'6'' x 11'8'' | ||
| Main Level | 2pc Bathroom | Measurements not available | ||
| Main Level | Kitchen | 17'4'' x 10'8'' | ||
| Main Level | Living Room | 23'9'' x 9'7'' |
https://www.realtor.ca/real-estate/27700721/1480-britannia-road-w-unit-143-mississauga
Contact Us
Contact us for more information
Yasir Tanoli
Salesperson
1400 Bishop St.
Cambridge, Ontario N1R 6W8
(519) 740-3690
(519) 740-7230
www.remaxtwincity.com/















































