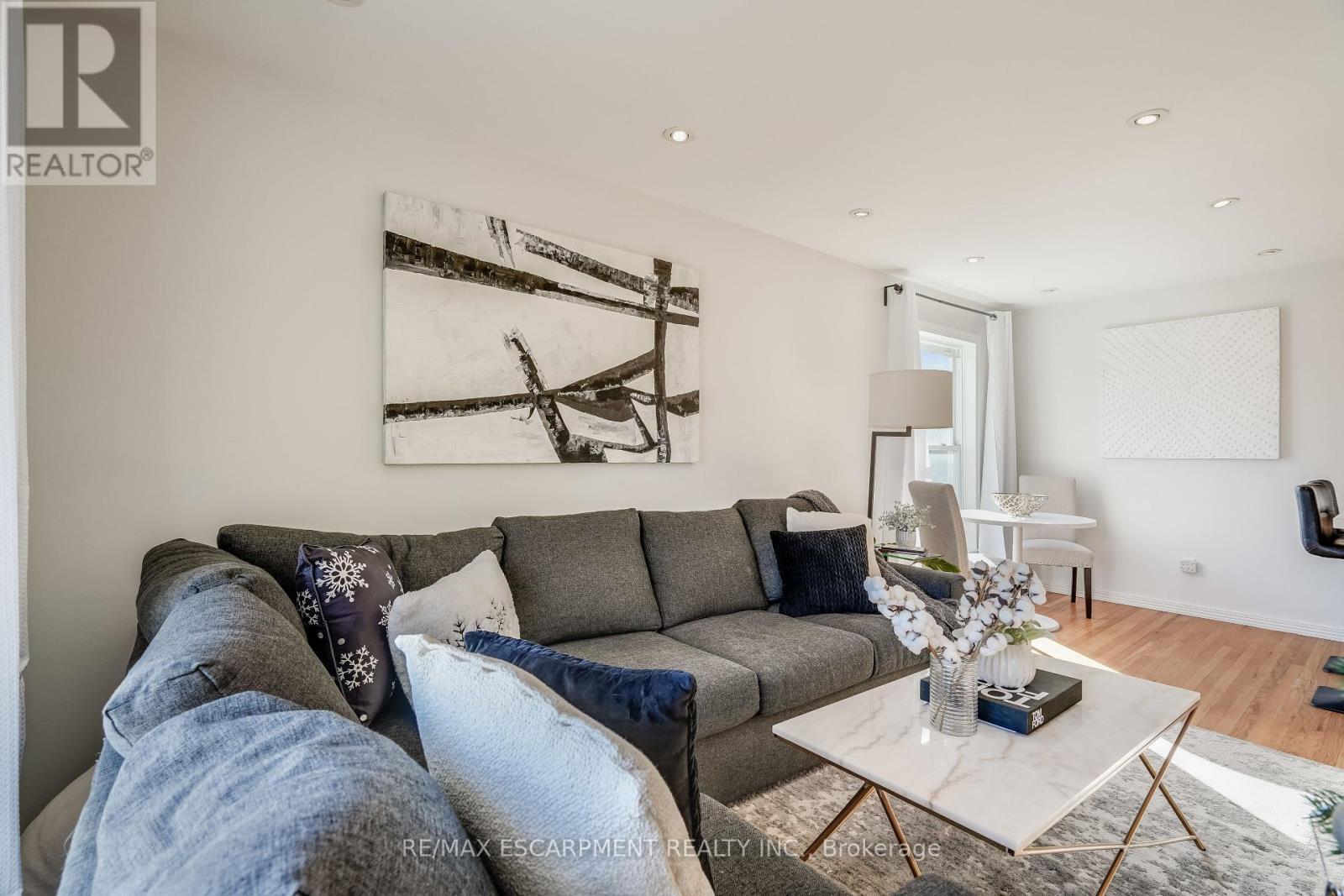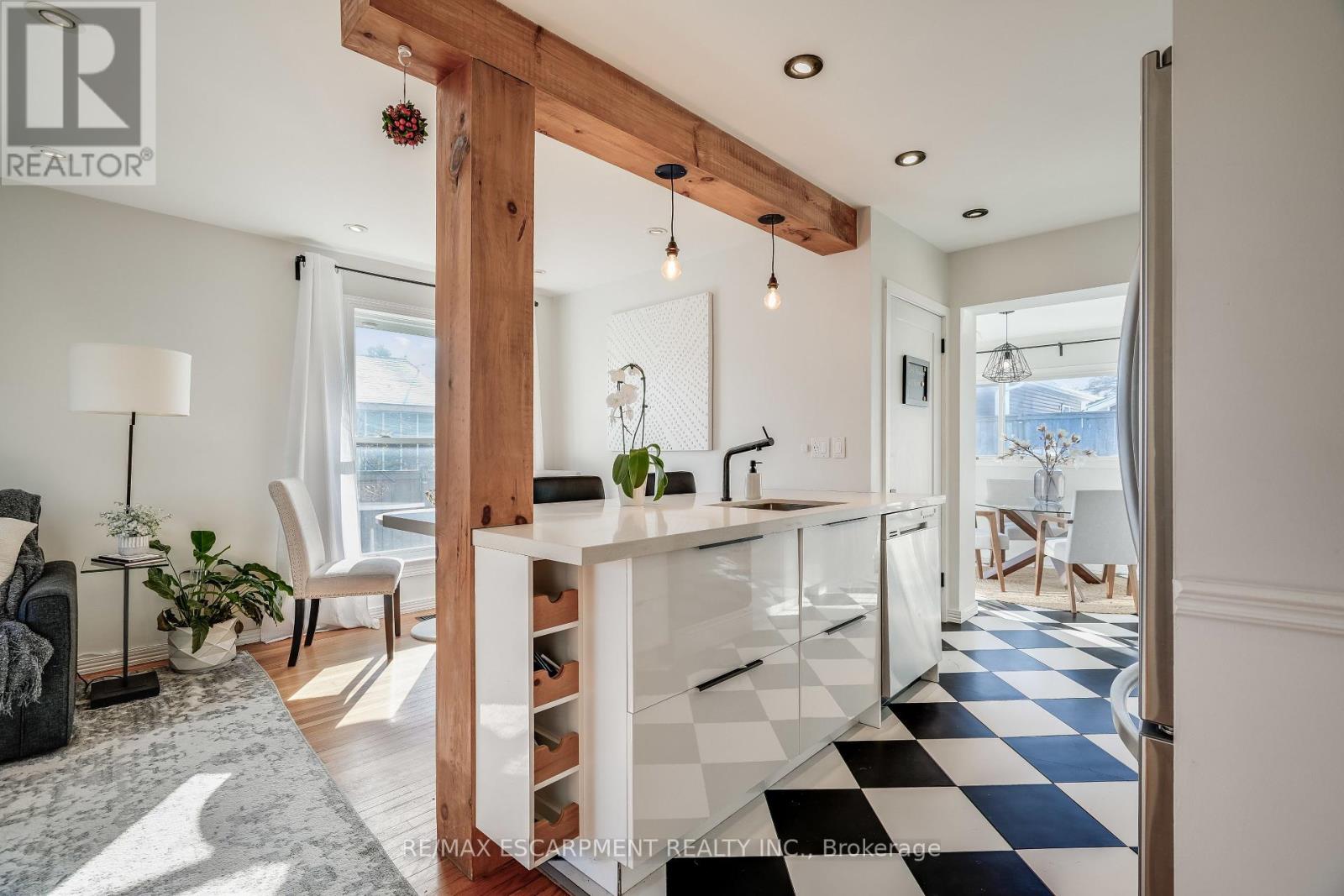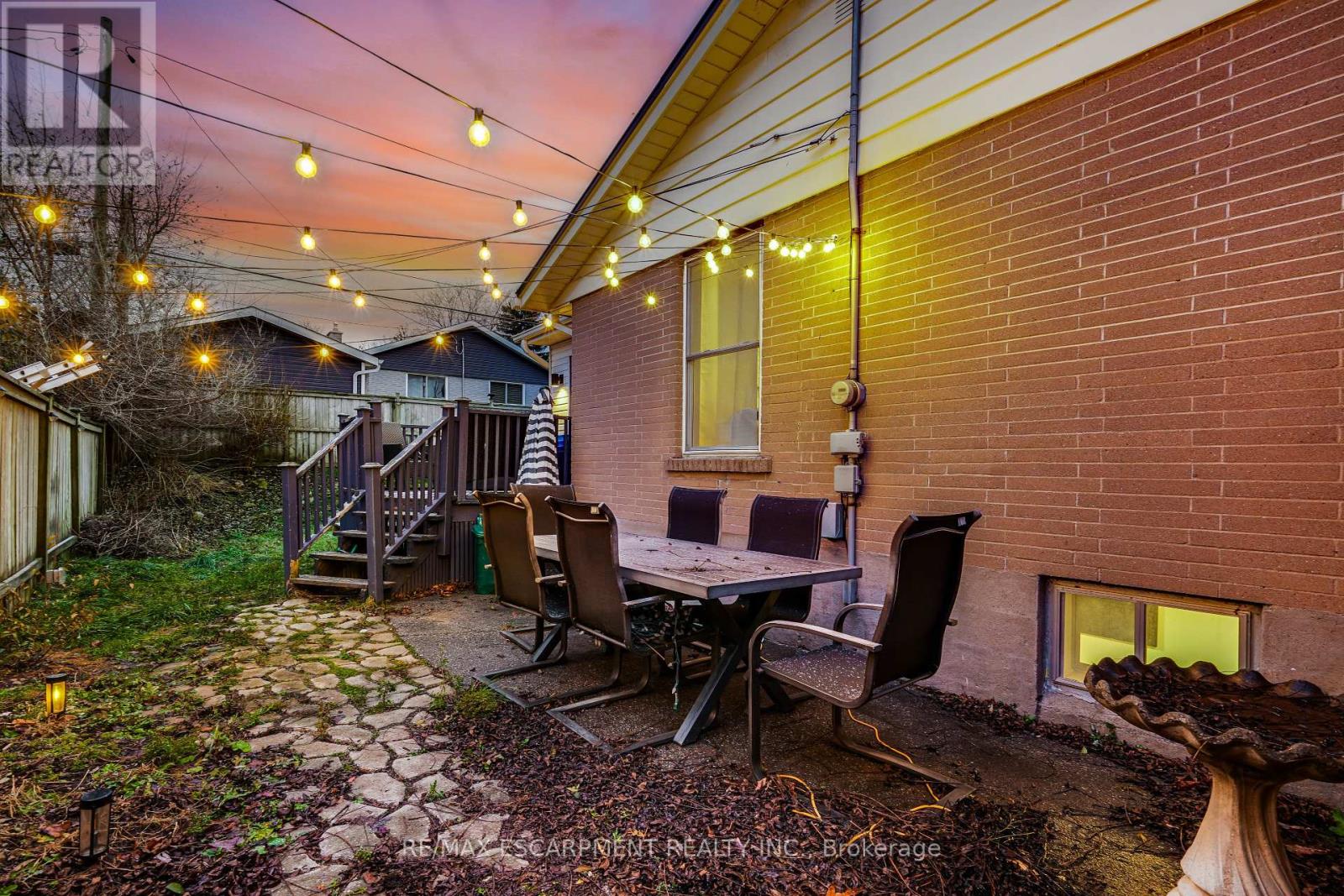148 Churchill Road S Halton Hills, Ontario L7J 2J6
$849,999
FINISHED BASEMENT! 4 CAR PARKING! OPEN-CONCEPT LAYOUT! Welcome to 148 Churchill Road S, a charming 3-bedroom bungalow located in the heart of Acton, Ontario. This home features a spacious open-concept layout with hardwood floors and pot lights in the living room and breakfast area, creating a warm and inviting space. The bright and airy dining area boasts French doors that lead to a large deck, perfect for outdoor entertaining. The modern kitchen is designed with a convenient breakfast bar, ideal for casual dining or hosting guests. Three spacious bedrooms and a 4-piece bathroom complete the main floor. The fully finished basement adds incredible versatility to this home, offering a large recreation room with a cozy gas fireplace, an additional bedroom, and a newer 3-piece bathroom. The fully fenced backyard provides privacy and is perfect for family gatherings or relaxing in your own outdoor oasis. Situated in a family-friendly neighborhood, this property is close to highly-rated schools, parks, shopping, and the Acton GO Transit station, making it ideal for commuters. Plus, its only a 15-minute drive to Highway 401 for added convenience. Acton is a vibrant community offering a blend of small-town charm and modern amenities, making this home an excellent choice for families, first-time buyers, or investors. Dont miss the opportunity to make this beautiful property your own! (id:35492)
Property Details
| MLS® Number | W11896470 |
| Property Type | Single Family |
| Community Name | 1045 - AC Acton |
| Amenities Near By | Place Of Worship, Schools |
| Community Features | Community Centre |
| Equipment Type | None |
| Features | Carpet Free |
| Parking Space Total | 4 |
| Rental Equipment Type | None |
Building
| Bathroom Total | 2 |
| Bedrooms Above Ground | 3 |
| Bedrooms Below Ground | 1 |
| Bedrooms Total | 4 |
| Amenities | Fireplace(s) |
| Appliances | Water Heater, Water Softener, Dishwasher, Dryer, Refrigerator, Stove, Washer |
| Architectural Style | Bungalow |
| Basement Development | Finished |
| Basement Type | Full (finished) |
| Construction Style Attachment | Detached |
| Cooling Type | Central Air Conditioning |
| Exterior Finish | Brick |
| Fireplace Present | Yes |
| Fireplace Total | 1 |
| Flooring Type | Hardwood, Tile, Laminate |
| Foundation Type | Block |
| Heating Fuel | Natural Gas |
| Heating Type | Forced Air |
| Stories Total | 1 |
| Size Interior | 700 - 1,100 Ft2 |
| Type | House |
| Utility Water | Municipal Water |
Land
| Acreage | No |
| Fence Type | Fenced Yard |
| Land Amenities | Place Of Worship, Schools |
| Sewer | Sanitary Sewer |
| Size Depth | 100 Ft |
| Size Frontage | 60 Ft |
| Size Irregular | 60 X 100 Ft |
| Size Total Text | 60 X 100 Ft |
Rooms
| Level | Type | Length | Width | Dimensions |
|---|---|---|---|---|
| Basement | Recreational, Games Room | 3.57 m | 7.35 m | 3.57 m x 7.35 m |
| Basement | Bedroom 4 | 4.91 m | 4.56 m | 4.91 m x 4.56 m |
| Basement | Laundry Room | 2.31 m | 1.85 m | 2.31 m x 1.85 m |
| Main Level | Living Room | 4.94 m | 419 m | 4.94 m x 419 m |
| Main Level | Eating Area | 2.19 m | 2.36 m | 2.19 m x 2.36 m |
| Main Level | Kitchen | 2.91 m | 3.51 m | 2.91 m x 3.51 m |
| Main Level | Dining Room | 3.69 m | 3.27 m | 3.69 m x 3.27 m |
| Main Level | Primary Bedroom | 3.6 m | 10.7 m | 3.6 m x 10.7 m |
| Main Level | Bedroom 2 | 2.66 m | 4.36 m | 2.66 m x 4.36 m |
| Main Level | Bedroom 3 | 2.52 m | 3.26 m | 2.52 m x 3.26 m |
Contact Us
Contact us for more information
Tyler Stewart Dawe
Salesperson
(519) 856-0600
tylerdawe.com/
www.facebook.com/tyler.dawe.realty
2180 Itabashi Way #4b
Burlington, Ontario L7M 5A5
(905) 639-7676
(905) 681-9908
www.remaxescarpment.com/




































