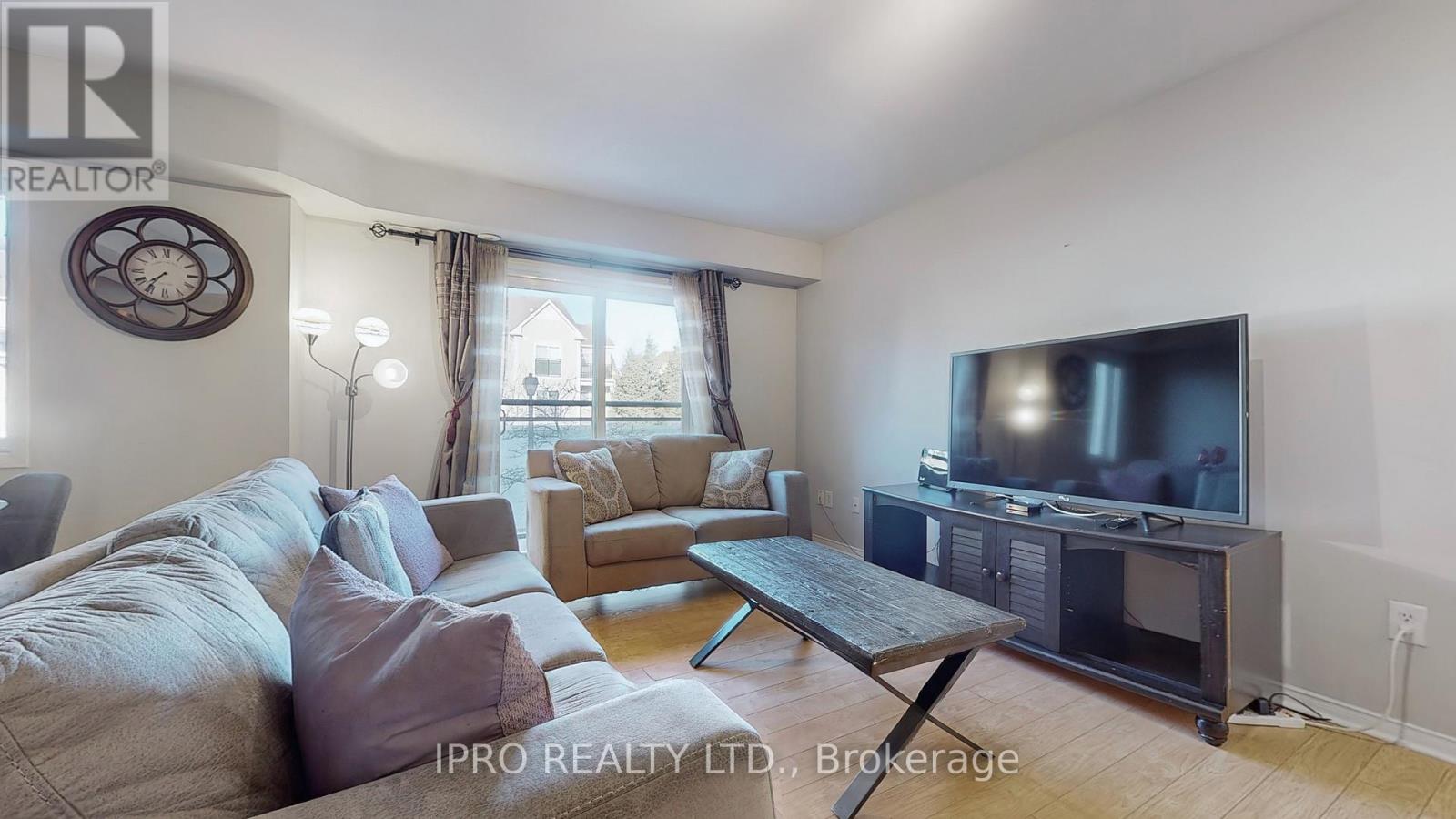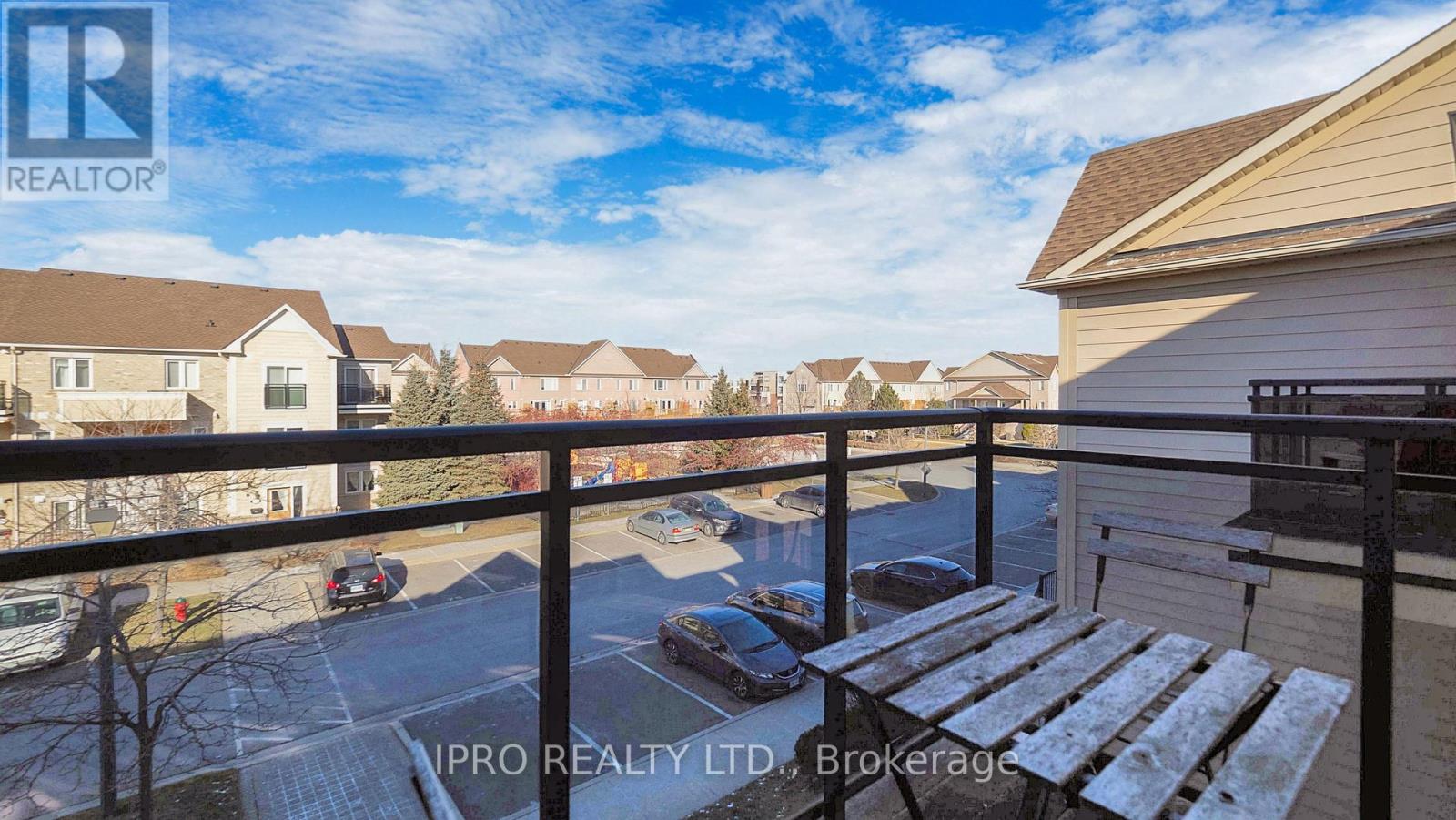148 - 4975 Southampton Drive Mississauga, Ontario L5M 8C8
$699,900Maintenance, Common Area Maintenance, Insurance, Parking, Water
$422.38 Monthly
Maintenance, Common Area Maintenance, Insurance, Parking, Water
$422.38 MonthlyExcellent **OPPORTUNITY** For First Time Buyers. *Stunning* CORNER UNIT With 1366 Sqft - One Of The LARGEST Unit In The Complex With 3 Bedrooms + DEN & 2.5 Bathrooms. Located In The HEART Of CHURCHILL MEADOWS. Practical FLOORPLAN. BRIGHT & SPACIOUS Living Room & Dining Room With LAMINATE Floors. GORGEOUS Kitchen With STAINLESS STEEL Appliances, QUARTZ Counter, U-MOUNT Sink & BACKSPLASH. Main Floor Offers LARGE DEN That Could Be Used For GUEST Room Or OFFICE. Spacious PRIMARY Bedroom With 3 PC ENSUITE, Walk-In CLOSET & Walk-Out to Private BALCONY/TERRACE. Large 2ND Bedroom With WALK-IN Closet. Generous Size 3RD Bedroom With LAMINATE Floor. Convenient ENSUITE Laundry on 2nd Floor. Located In One Of The Most Sought-After Neighbourhoods With HIGHLY Rated Schools. EXCELLENT Proximity To PARKS, Shopping, COMMUNITY CENTRE, GO Transit, Highways 403/407 & Public Transit. Thoughtfully UPGRADED Home. Attached FLOOR PLAN. Act NOW!! Won't Last!! **** EXTRAS **** Located In One Of The Most Sought-After Neighbourhoods With HIGHLY Rated Schools. EXCELLENT Proximity To PARKS, Shopping, COMMUNITY CENTRE, GO Transit, Highways 403/407 & Public Transit. Thoughtfully UPGRADED Home. (id:35492)
Property Details
| MLS® Number | W11922499 |
| Property Type | Single Family |
| Neigbourhood | Churchill Meadows |
| Community Name | Churchill Meadows |
| Amenities Near By | Hospital, Park, Public Transit, Schools, Place Of Worship |
| Community Features | Pet Restrictions |
| Parking Space Total | 1 |
| Structure | Deck |
Building
| Bathroom Total | 3 |
| Bedrooms Above Ground | 3 |
| Bedrooms Below Ground | 1 |
| Bedrooms Total | 4 |
| Amenities | Visitor Parking |
| Appliances | Dishwasher, Dryer, Range, Refrigerator, Stove, Washer, Window Coverings |
| Cooling Type | Central Air Conditioning |
| Exterior Finish | Brick |
| Flooring Type | Laminate, Carpeted, Ceramic |
| Half Bath Total | 1 |
| Heating Fuel | Natural Gas |
| Heating Type | Forced Air |
| Size Interior | 1,400 - 1,599 Ft2 |
| Type | Row / Townhouse |
Land
| Acreage | No |
| Land Amenities | Hospital, Park, Public Transit, Schools, Place Of Worship |
Rooms
| Level | Type | Length | Width | Dimensions |
|---|---|---|---|---|
| Second Level | Primary Bedroom | 4.47 m | 3.45 m | 4.47 m x 3.45 m |
| Second Level | Bedroom 2 | 4.01 m | 3.07 m | 4.01 m x 3.07 m |
| Second Level | Bedroom 3 | 4.37 m | 2.74 m | 4.37 m x 2.74 m |
| Second Level | Laundry Room | 1.03 m | 1.03 m | 1.03 m x 1.03 m |
| Main Level | Living Room | 5.28 m | 4.93 m | 5.28 m x 4.93 m |
| Main Level | Dining Room | 5.28 m | 4.93 m | 5.28 m x 4.93 m |
| Main Level | Kitchen | 3.25 m | 2.54 m | 3.25 m x 2.54 m |
| Main Level | Den | 3.48 m | 2.9 m | 3.48 m x 2.9 m |
Contact Us
Contact us for more information
Waji Ali
Salesperson
55 City Centre Drive #503
Mississauga, Ontario L5B 1M3
(905) 268-1000
(905) 507-4779
Wendell Sappor
Salesperson
272 Queen Street East
Brampton, Ontario L6V 1B9
(905) 454-1100
(905) 454-7335










































