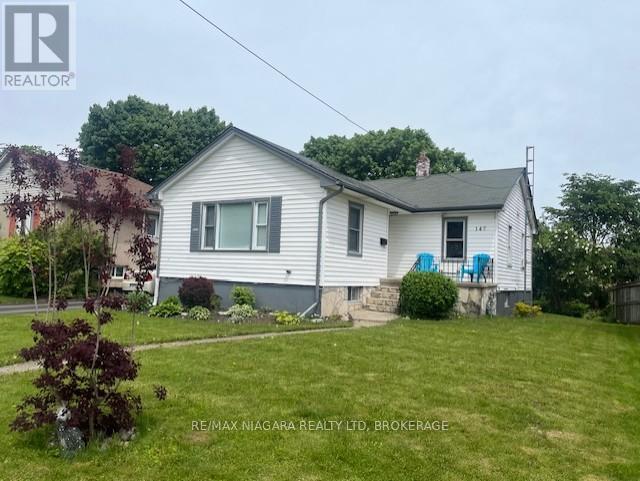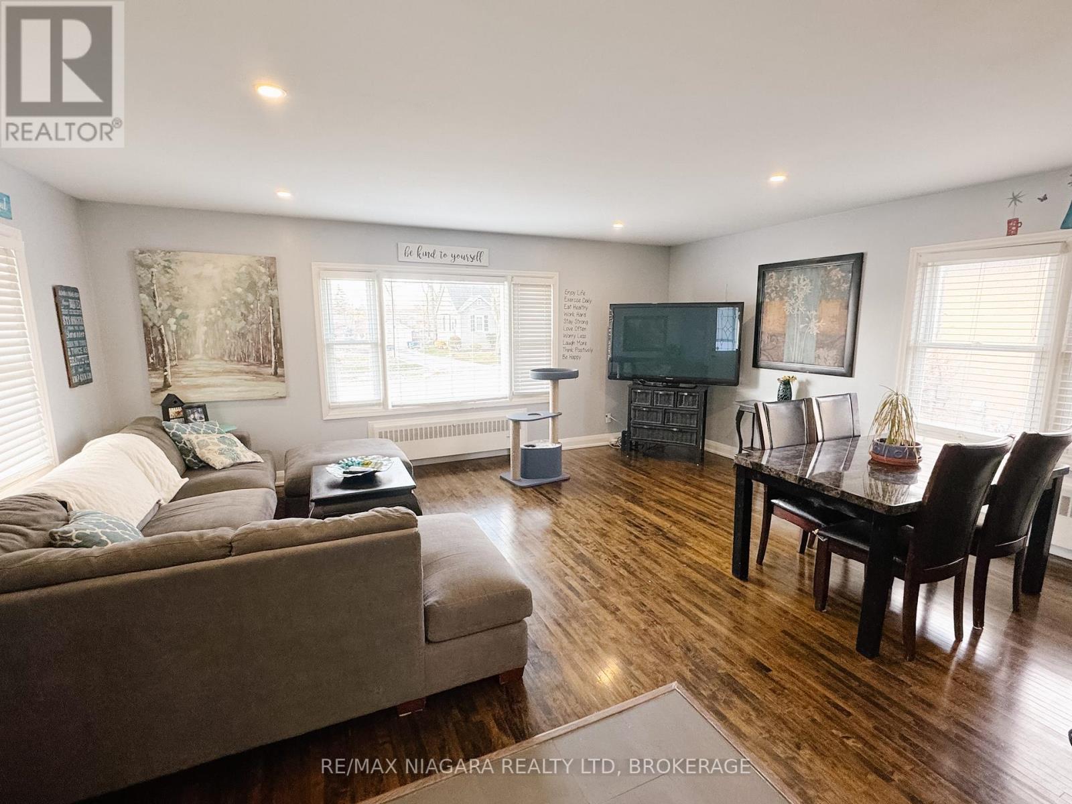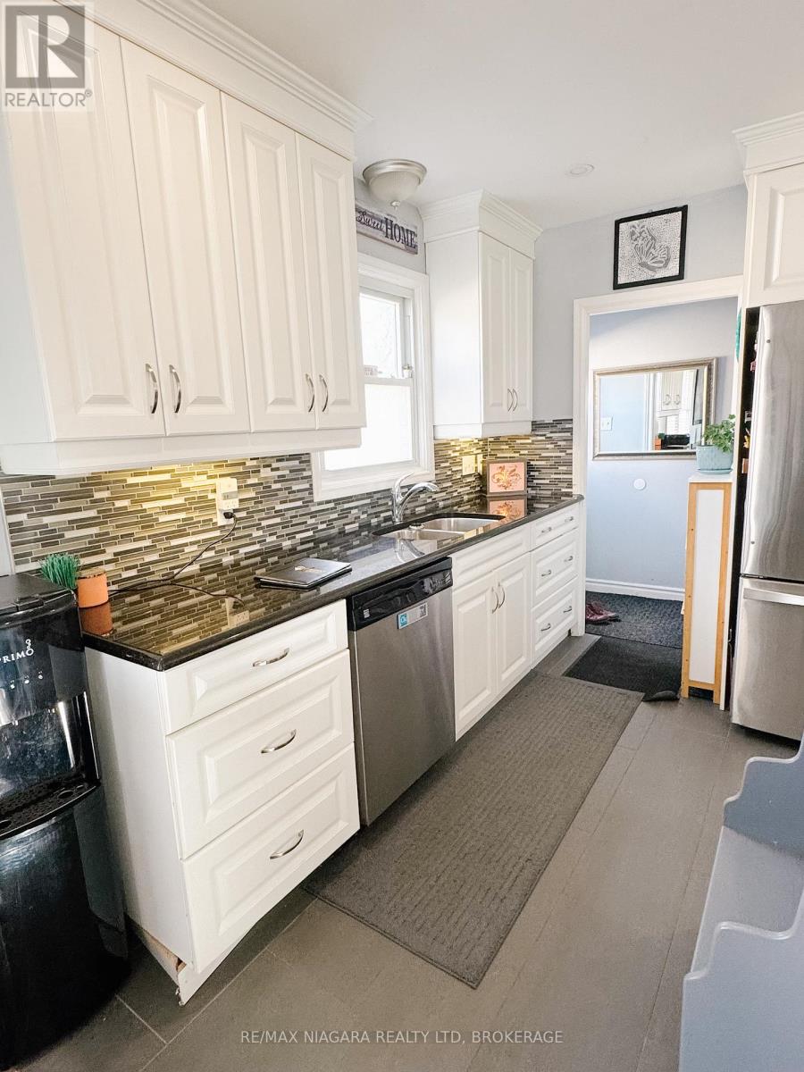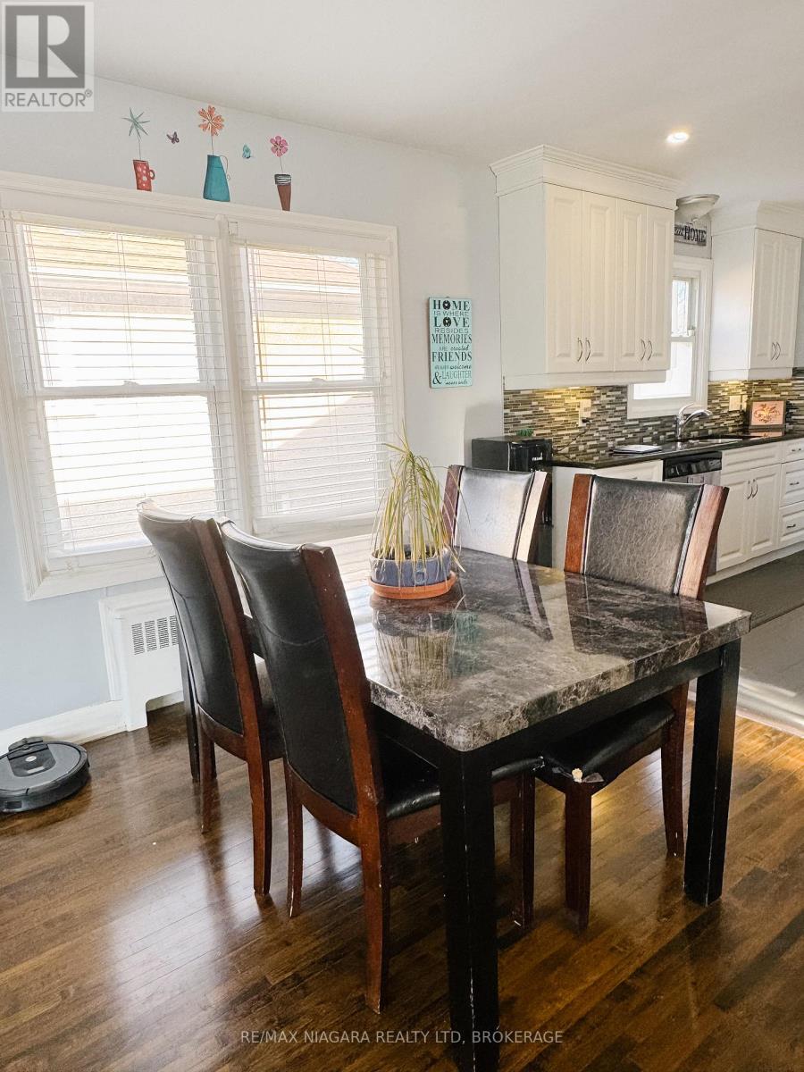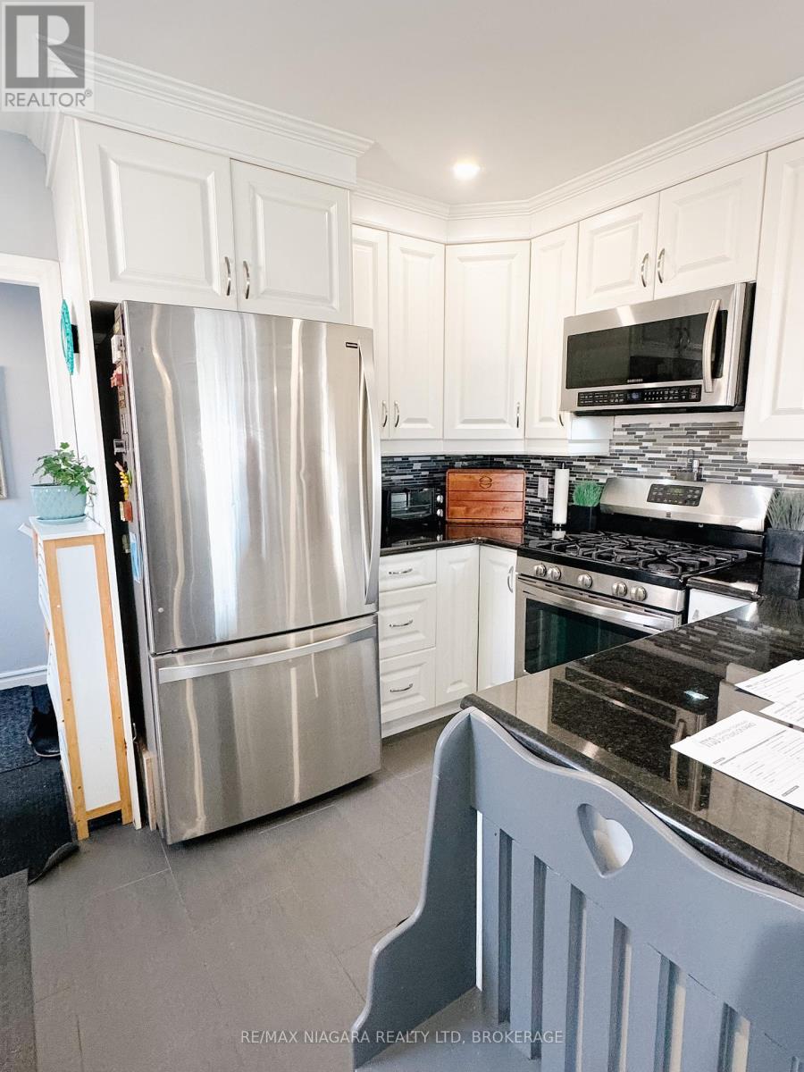147 Linwood Avenue Port Colborne, Ontario L3K 5K1
$549,900
Looking for a detached 4 bedroom, 2 bathroom raised bungalow with garage in west end Port Colborne? Look no further! This 1082 Sq.ft home not only offers 4 great sized bedrooms (3 on the main, 1 in basement) but also hardwood floors throughout the main, a recently updated kitchen-complete with stone countertops, stainless steel appliances (refrigerator, gas stove, dishwasher, and built in microwave with vent) and a recently redone 4 piece bathroom. The basement you ask? Completely finished! It features not just one rec room-but two-along with the other bedroom mentioned before as well as a huge laundry room and a 2 piece powder room perfect for guests. Now you're thinking-ok the inside is perfect but what about the outside? Well there's the detached garage, newer asphalt driveway with parking for three vehicles and its all on a large lot close to the beach and all downtown amenities. (id:35492)
Property Details
| MLS® Number | X11917336 |
| Property Type | Single Family |
| Community Name | 878 - Sugarloaf |
| Amenities Near By | Park, Public Transit, Schools |
| Community Features | School Bus |
| Parking Space Total | 4 |
Building
| Bathroom Total | 2 |
| Bedrooms Above Ground | 3 |
| Bedrooms Below Ground | 1 |
| Bedrooms Total | 4 |
| Appliances | Water Heater, Dishwasher, Microwave, Refrigerator, Stove, Window Coverings |
| Architectural Style | Raised Bungalow |
| Basement Development | Finished |
| Basement Type | Full (finished) |
| Construction Style Attachment | Detached |
| Cooling Type | Window Air Conditioner |
| Exterior Finish | Vinyl Siding |
| Foundation Type | Poured Concrete |
| Half Bath Total | 1 |
| Heating Fuel | Natural Gas |
| Heating Type | Hot Water Radiator Heat |
| Stories Total | 1 |
| Size Interior | 700 - 1,100 Ft2 |
| Type | House |
| Utility Water | Municipal Water |
Parking
| Detached Garage |
Land
| Acreage | No |
| Land Amenities | Park, Public Transit, Schools |
| Sewer | Sanitary Sewer |
| Size Depth | 140 Ft |
| Size Frontage | 53 Ft |
| Size Irregular | 53 X 140 Ft |
| Size Total Text | 53 X 140 Ft |
| Zoning Description | R2 |
Rooms
| Level | Type | Length | Width | Dimensions |
|---|---|---|---|---|
| Basement | Bathroom | 2.13 m | 2.13 m | 2.13 m x 2.13 m |
| Basement | Laundry Room | 3.05 m | 3.66 m | 3.05 m x 3.66 m |
| Basement | Bedroom | 3.66 m | 3.05 m | 3.66 m x 3.05 m |
| Basement | Recreational, Games Room | 4.88 m | 4.88 m | 4.88 m x 4.88 m |
| Basement | Recreational, Games Room | 3.05 m | 4.27 m | 3.05 m x 4.27 m |
| Main Level | Living Room | 5.49 m | 4.88 m | 5.49 m x 4.88 m |
| Main Level | Kitchen | 3.66 m | 4.27 m | 3.66 m x 4.27 m |
| Main Level | Primary Bedroom | 3.05 m | 3.96 m | 3.05 m x 3.96 m |
| Main Level | Bedroom | 3.66 m | 3.66 m | 3.66 m x 3.66 m |
| Main Level | Bathroom | 2.74 m | 2.13 m | 2.74 m x 2.13 m |
| Main Level | Foyer | 2.44 m | 2.13 m | 2.44 m x 2.13 m |
| Main Level | Bedroom | 3.05 m | 3.05 m | 3.05 m x 3.05 m |
Utilities
| Sewer | Installed |
Contact Us
Contact us for more information
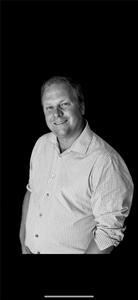
Jonathan Scott
Salesperson
(905) 374-0241
5627 Main St
Niagara Falls, Ontario L2G 5Z3
(905) 356-9600
(905) 374-0241
www.remaxniagara.ca/

Rob Carver
Salesperson
(905) 687-9494
261 Martindale Rd., Unit 14c
St. Catharines, Ontario L2W 1A2
(905) 687-9600
(905) 687-9494
www.remaxniagara.ca/

