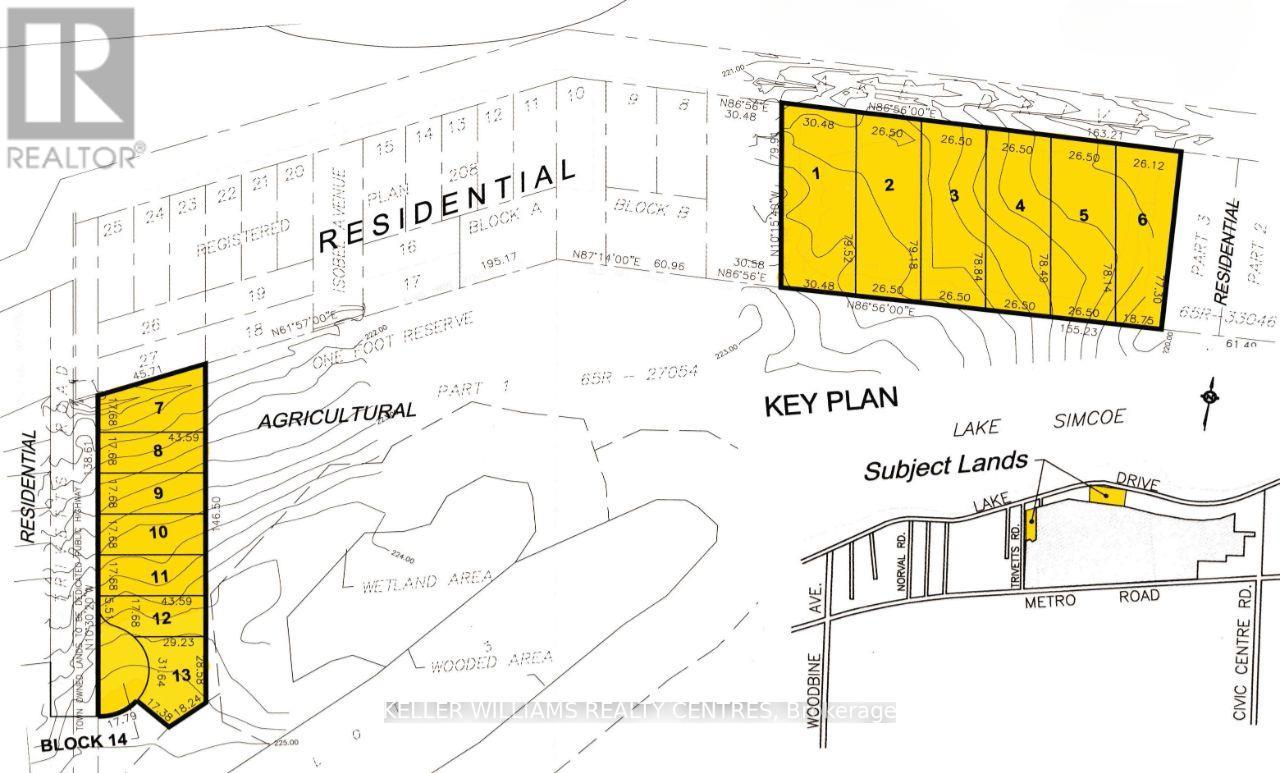147 Lake Drive E Georgina, Ontario L4P 0S7
$1,899,000
Now Under Construction. Gorgeous Raised Bungaloft Design By A&T Homes Is Situated On A Premium Size Property That Is Just Shy Of A 1/2 Acre The Home Overlooks Lake Simcoe & Backs Onto An Expansive Countryside View In A Community Of Fine Lakefront Residences Bringing Nature Right To Your Doorstep. This 2,500 Sq Ft Shorecrest IV Model Features A Main Level Primary Suite, 2nd Bedroom, Main Level Den & A Great Room Design With Fireplace, Kitchen Island, Main Level Smooth 9 Ft Ceilings & Hardwood Floors Throughout, and 9ft High Walkup Basement. There Are 2 Additional Bedrooms In The Loft, 3 Full Baths, Oak Staircases To Each Level & A Main Floor Laundry With A Walk-in From The Extra-Large 750 Sq Ft Double Car Garage. Excellent Experienced Builder With Reputation For Fine Quality Homes, Choice Of Finishings, Colours & Further Builder Upgrades Available. Tarion Home Warranty To Be Paid By Buyer. **Legal Description: Lot 6, Plan 65M4740; subject to an easement in gross over part 6, 65R39914 as in YR3487122; Town of Georgina. (id:35492)
Property Details
| MLS® Number | N9282134 |
| Property Type | Single Family |
| Community Name | Historic Lakeshore Communities |
| Features | Level |
| Parking Space Total | 8 |
Building
| Bathroom Total | 3 |
| Bedrooms Above Ground | 4 |
| Bedrooms Total | 4 |
| Basement Features | Walk-up |
| Basement Type | Full |
| Construction Style Attachment | Detached |
| Cooling Type | Central Air Conditioning |
| Exterior Finish | Stone, Vinyl Siding |
| Flooring Type | Hardwood, Ceramic |
| Foundation Type | Poured Concrete |
| Heating Fuel | Natural Gas |
| Heating Type | Forced Air |
| Stories Total | 1 |
| Size Interior | 2,500 - 3,000 Ft2 |
| Type | House |
| Utility Water | Municipal Water |
Parking
| Attached Garage |
Land
| Acreage | No |
| Sewer | Sanitary Sewer |
| Size Depth | 253 Ft ,7 In |
| Size Frontage | 85 Ft ,8 In |
| Size Irregular | 85.7 X 253.6 Ft ; X64.5 S/s X 256.4 W/s |
| Size Total Text | 85.7 X 253.6 Ft ; X64.5 S/s X 256.4 W/s|under 1/2 Acre |
| Surface Water | Lake/pond |
| Zoning Description | Res |
Rooms
| Level | Type | Length | Width | Dimensions |
|---|---|---|---|---|
| Second Level | Bedroom 3 | 3.76 m | 3.61 m | 3.76 m x 3.61 m |
| Second Level | Bedroom 4 | 3.61 m | 3.4 m | 3.61 m x 3.4 m |
| Main Level | Great Room | 6.76 m | 4.11 m | 6.76 m x 4.11 m |
| Main Level | Dining Room | 5.49 m | 3.05 m | 5.49 m x 3.05 m |
| Main Level | Kitchen | 5.49 m | 3.05 m | 5.49 m x 3.05 m |
| Main Level | Primary Bedroom | 6 m | 4.47 m | 6 m x 4.47 m |
| Main Level | Bedroom 2 | 3.4 m | 3.4 m | 3.4 m x 3.4 m |
| Main Level | Den | 4.04 m | 3.25 m | 4.04 m x 3.25 m |
| Main Level | Laundry Room | 3.25 m | 2.46 m | 3.25 m x 2.46 m |
Utilities
| Cable | Available |
| Sewer | Installed |
Contact Us
Contact us for more information

Stephen M. Peroff
Salesperson
www.teamperoff.com/
https//www.facebook.com/teamperoff
449 The Queensway S.
Keswick, Ontario L4P 2C9
(905) 476-5972
(905) 476-5111

Eli Peroff
Salesperson
www.teamperoff.com/
https//www.facebook.com/teamperoff
449 The Queensway S.
Keswick, Ontario L4P 2C9
(905) 476-5972
(905) 476-5111




