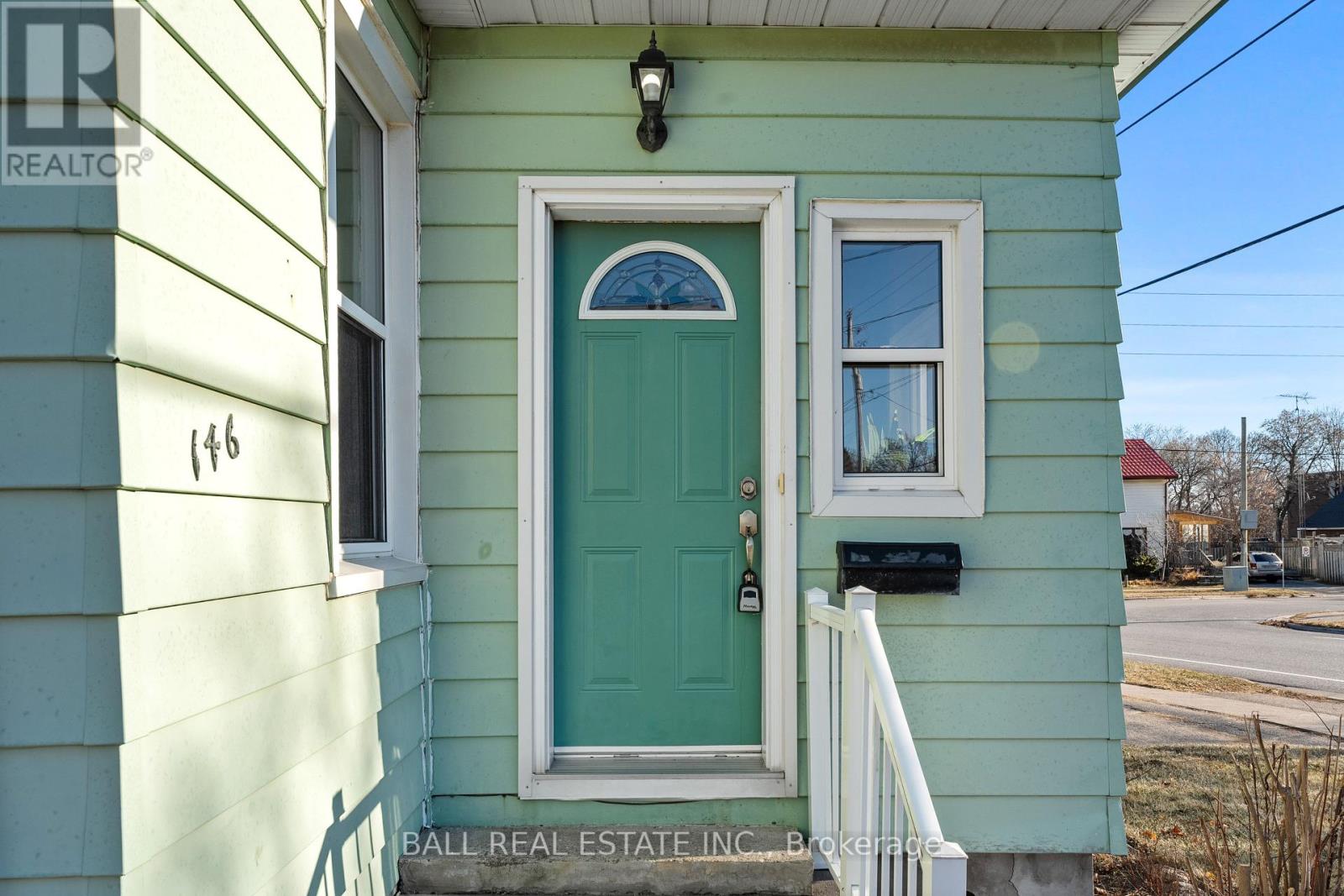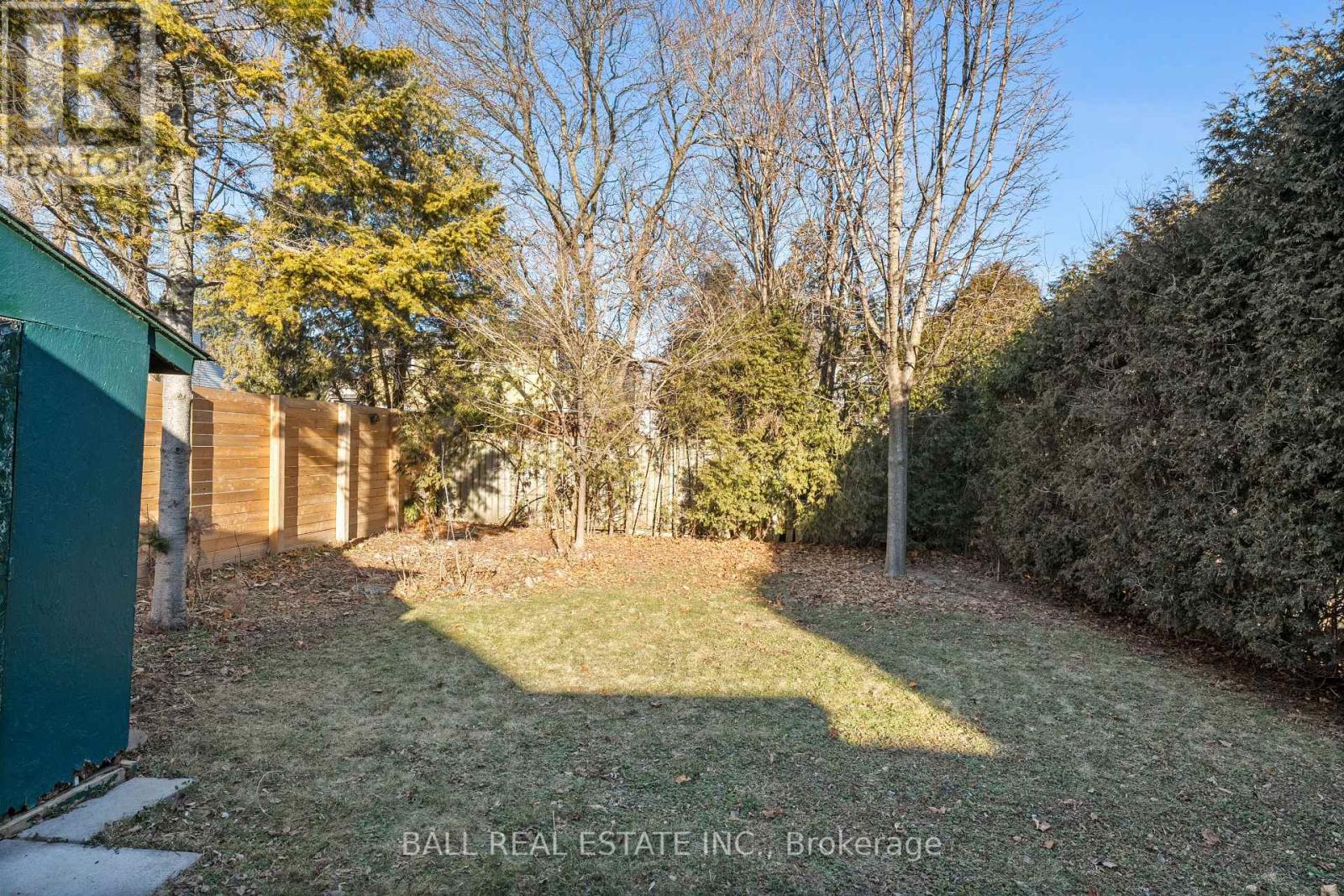146 Mill Street Oshawa, Ontario L1J 1S7
$499,900
Charming Bungalow Perfect for Starters or Retirees. Nestled in a peaceful neighborhood near a scenic ravine, this cozy 2 bedroom, 1 bathroom bungalow is ideal for first-time buyers or those looking to downsize. The open concept living room and kitchen create a bright, inviting space that is perfect for daily living and entertaining. This home features a large, private backyard with a patio, ideal for summer BBQs, and a convenient shed for extra storage. Both front and back porches add charm and versatility to the property. The bungalow also includes a detached single-car garage and a new roof installed in 2024, ensuring worry-free living for years to come. Located close to public transit, shopping and other amenities, this property is just a 15-minute walk to the future Metrolinx station, making it a fantastic choice for commuters. Updated waterline to the road, hottub wiring on patio under porch. Don't miss this opportunity to own a delightful home - schedule your viewing today! (id:35492)
Property Details
| MLS® Number | E11914713 |
| Property Type | Single Family |
| Community Name | Vanier |
| Amenities Near By | Park, Public Transit |
| Parking Space Total | 5 |
| Structure | Shed |
Building
| Bathroom Total | 1 |
| Bedrooms Above Ground | 2 |
| Bedrooms Total | 2 |
| Appliances | Dishwasher, Dryer, Microwave, Refrigerator, Stove, Washer |
| Architectural Style | Bungalow |
| Basement Development | Partially Finished |
| Basement Type | N/a (partially Finished) |
| Construction Style Attachment | Detached |
| Exterior Finish | Aluminum Siding |
| Flooring Type | Hardwood, Tile, Laminate, Ceramic |
| Foundation Type | Concrete |
| Heating Fuel | Natural Gas |
| Heating Type | Forced Air |
| Stories Total | 1 |
| Type | House |
| Utility Water | Municipal Water |
Parking
| Detached Garage |
Land
| Acreage | No |
| Land Amenities | Park, Public Transit |
| Sewer | Sanitary Sewer |
| Size Depth | 143 Ft |
| Size Frontage | 40 Ft |
| Size Irregular | 40 X 143 Ft ; Irregular |
| Size Total Text | 40 X 143 Ft ; Irregular |
Rooms
| Level | Type | Length | Width | Dimensions |
|---|---|---|---|---|
| Ground Level | Living Room | 5.6896 m | 3.2766 m | 5.6896 m x 3.2766 m |
| Ground Level | Kitchen | 5.1816 m | 2.794 m | 5.1816 m x 2.794 m |
| Ground Level | Bedroom | 4.6482 m | 2.3495 m | 4.6482 m x 2.3495 m |
| Ground Level | Bedroom 2 | 2.87 m | 2.6416 m | 2.87 m x 2.6416 m |
| Ground Level | Bathroom | 2.5908 m | 1.6256 m | 2.5908 m x 1.6256 m |
| Ground Level | Mud Room | 2.3241 m | 2.2987 m | 2.3241 m x 2.2987 m |
Utilities
| Sewer | Installed |
https://www.realtor.ca/real-estate/27782517/146-mill-street-oshawa-vanier-vanier
Contact Us
Contact us for more information

Jacqui Vandenheuvel
Salesperson
(866) 519-2121
www.durhamhousehunter.com
www.facebook.com/DURHAMHOUSEHUNTER
twitter.com/durhamhousehntr
ca.linkedin.com/in/jacquivandenheuvel
342 King Street W Unit 201
Oshawa, Ontario L1J 2J9
(905) 723-4800
(905) 239-4807
www.royalheritagerealty.com/



































