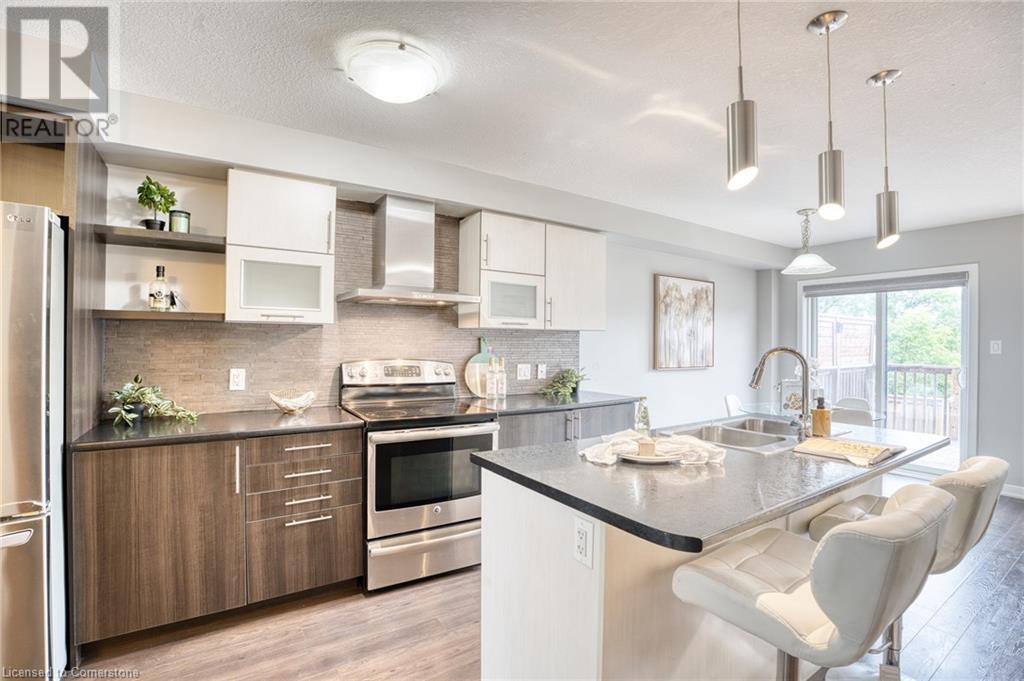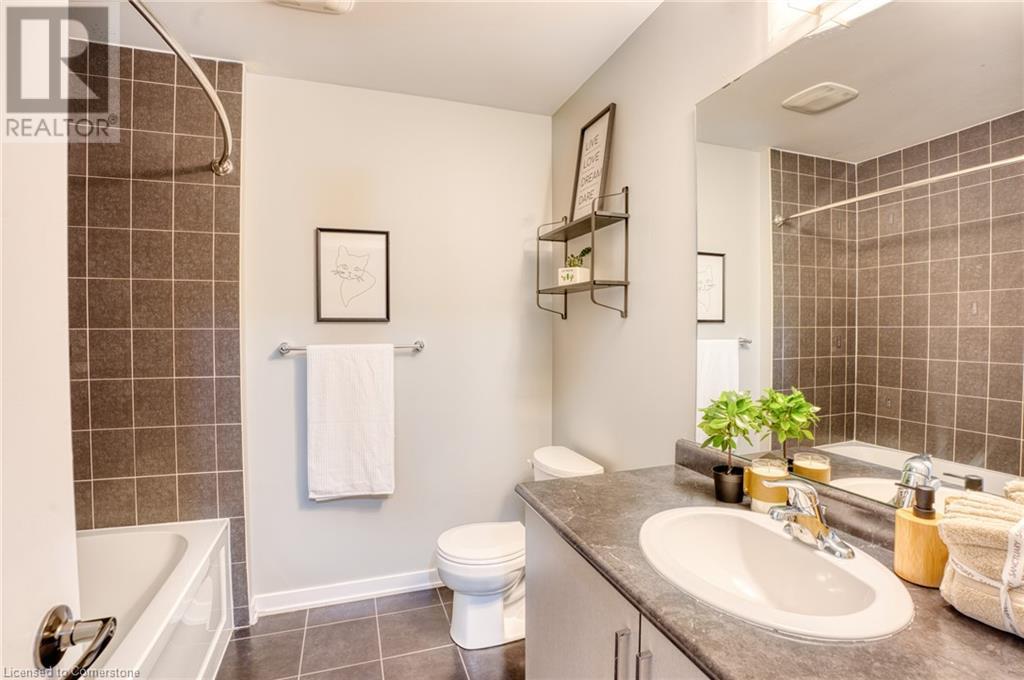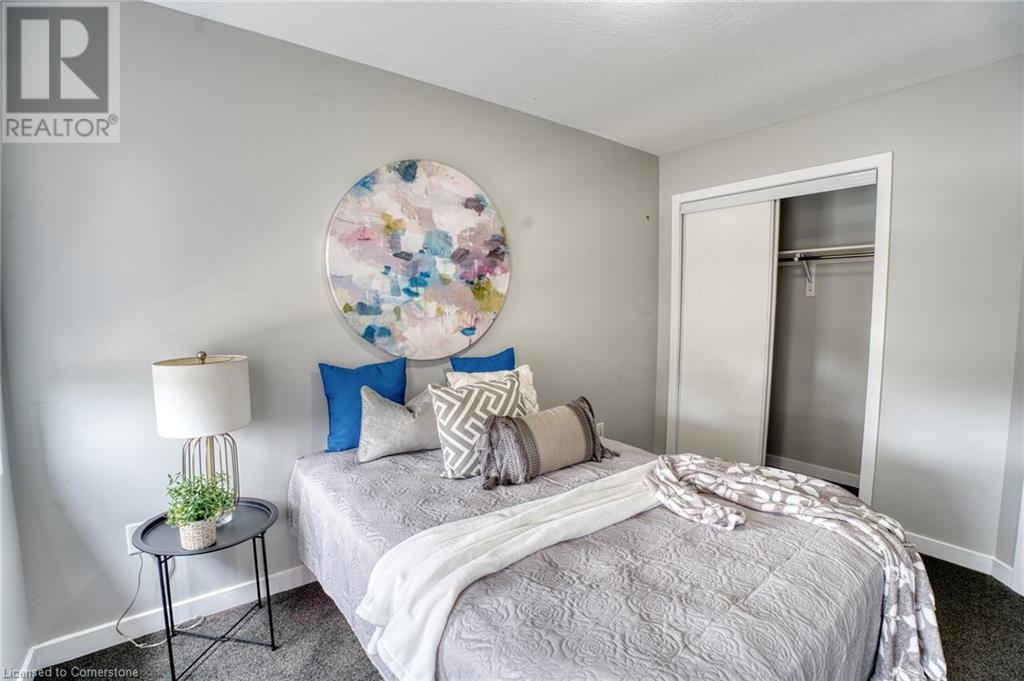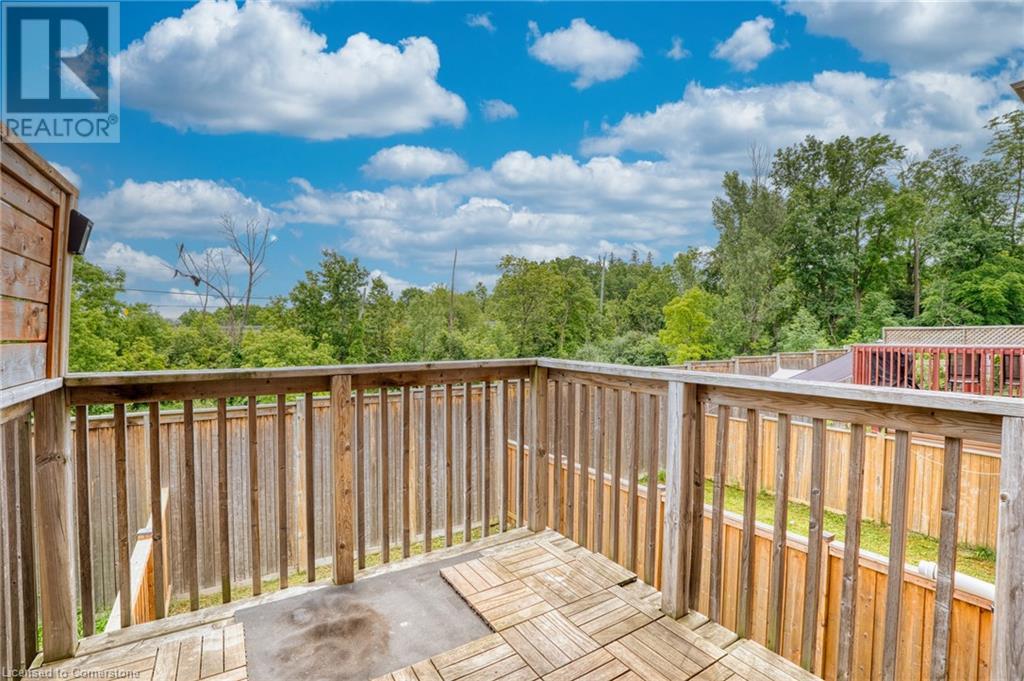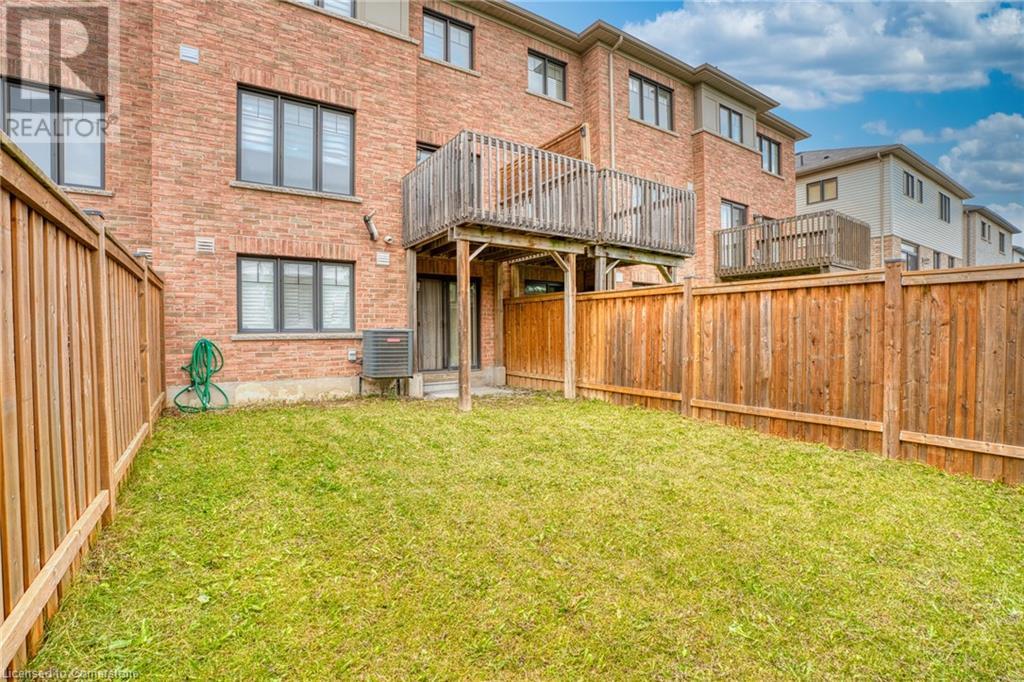146 Crafter Crescent Stoney Creek, Ontario L8J 0H8
$699,000
Welcome to this stunning, freehold townhouse in the desirable Stoney Creek Mountain area. This home features 3 bedrooms and 2.5 bathrooms, including a master bedroom with a walk-in closet and 4-piece ensuite. The open-concept main floor is perfect for entertaining, boasting a spacious living & dining area, modern kitchen with high-quality appliances, ample cabinetry and a walkout patio. A second-floor laundry room offers added convenience. The fenced ravine backyard offers ample privacy, and an unfinished Walk-out basement ready for your personal touch. Located just minutes from parks, soccer fields, and diverse schools, this charming neighborhood is perfect for young families, first-time homebuyers, or savvy investors. It offers an ideal setting for a vibrant and convenient lifestyle. Extras: No POTL fee. (id:35492)
Property Details
| MLS® Number | 40683977 |
| Property Type | Single Family |
| Amenities Near By | Park, Playground |
| Features | Ravine |
| Parking Space Total | 2 |
Building
| Bathroom Total | 3 |
| Bedrooms Above Ground | 3 |
| Bedrooms Total | 3 |
| Appliances | Dishwasher, Dryer, Refrigerator, Hood Fan |
| Architectural Style | 2 Level |
| Basement Development | Unfinished |
| Basement Type | Full (unfinished) |
| Construction Style Attachment | Attached |
| Cooling Type | Central Air Conditioning |
| Exterior Finish | Other |
| Half Bath Total | 1 |
| Heating Type | Forced Air |
| Stories Total | 2 |
| Size Interior | 1,500 Ft2 |
| Type | Row / Townhouse |
| Utility Water | Municipal Water |
Parking
| Attached Garage |
Land
| Acreage | No |
| Land Amenities | Park, Playground |
| Sewer | Municipal Sewage System |
| Size Depth | 99 Ft |
| Size Frontage | 20 Ft |
| Size Total Text | Under 1/2 Acre |
| Zoning Description | Resi |
Rooms
| Level | Type | Length | Width | Dimensions |
|---|---|---|---|---|
| Second Level | Laundry Room | Measurements not available | ||
| Second Level | 3pc Bathroom | Measurements not available | ||
| Second Level | Bedroom | 1'1'' x 1'1'' | ||
| Second Level | Bedroom | 1'1'' x 1'1'' | ||
| Second Level | 4pc Bathroom | Measurements not available | ||
| Second Level | Primary Bedroom | 1'1'' x 1'1'' | ||
| Main Level | 2pc Bathroom | Measurements not available | ||
| Main Level | Kitchen | 1'1'' x 1'1'' | ||
| Main Level | Dining Room | 1'1'' x 1'1'' | ||
| Main Level | Living Room | 1'1'' x 1'1'' |
https://www.realtor.ca/real-estate/27725489/146-crafter-crescent-stoney-creek
Contact Us
Contact us for more information
Nik Handa
Salesperson
www.nikhanda.com/
10 Kingsbridge Garden Circle Unit 200m
Mississauga, Ontario L5R 4B1
(905) 456-1000
(905) 456-8329
www.4561000.com/








