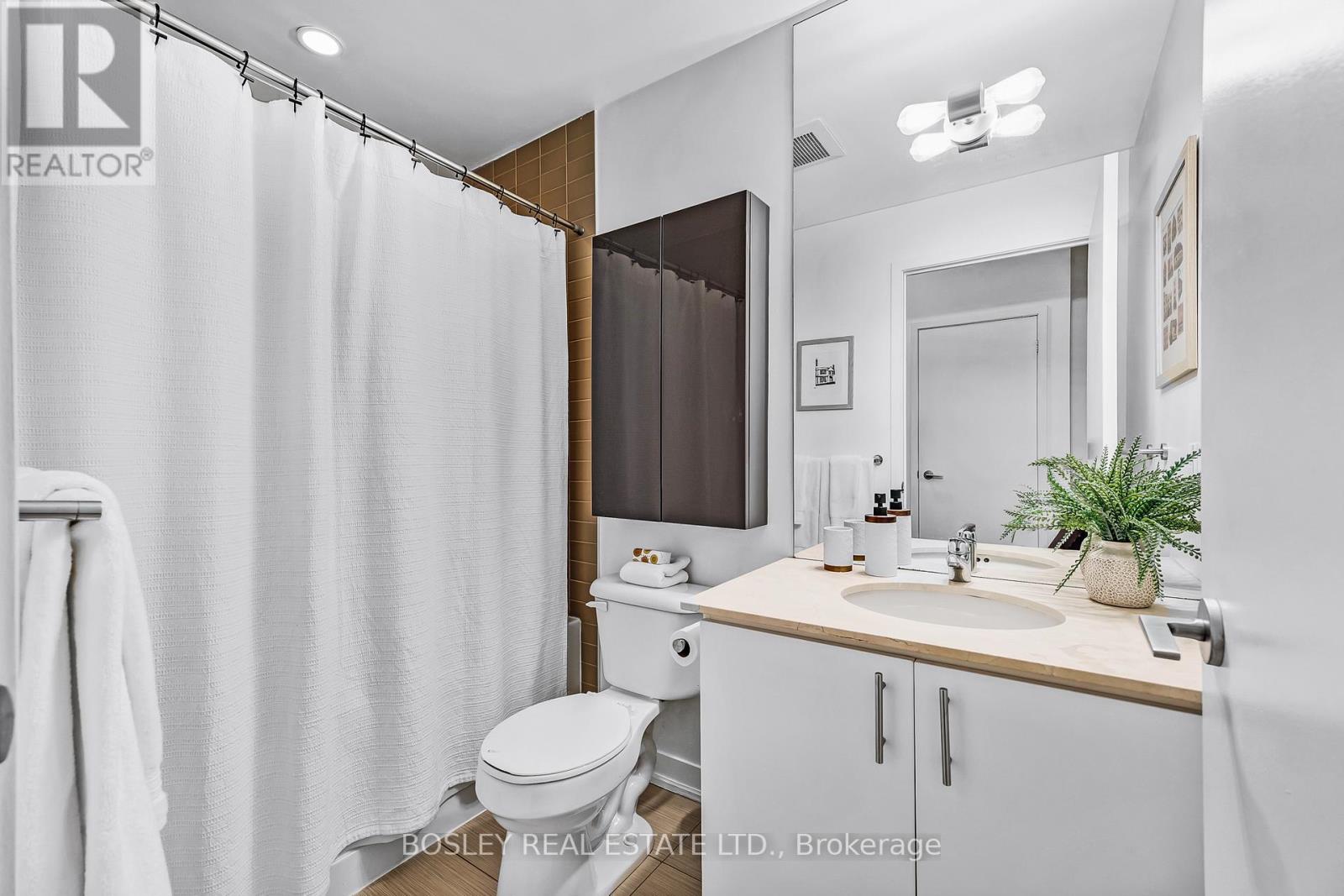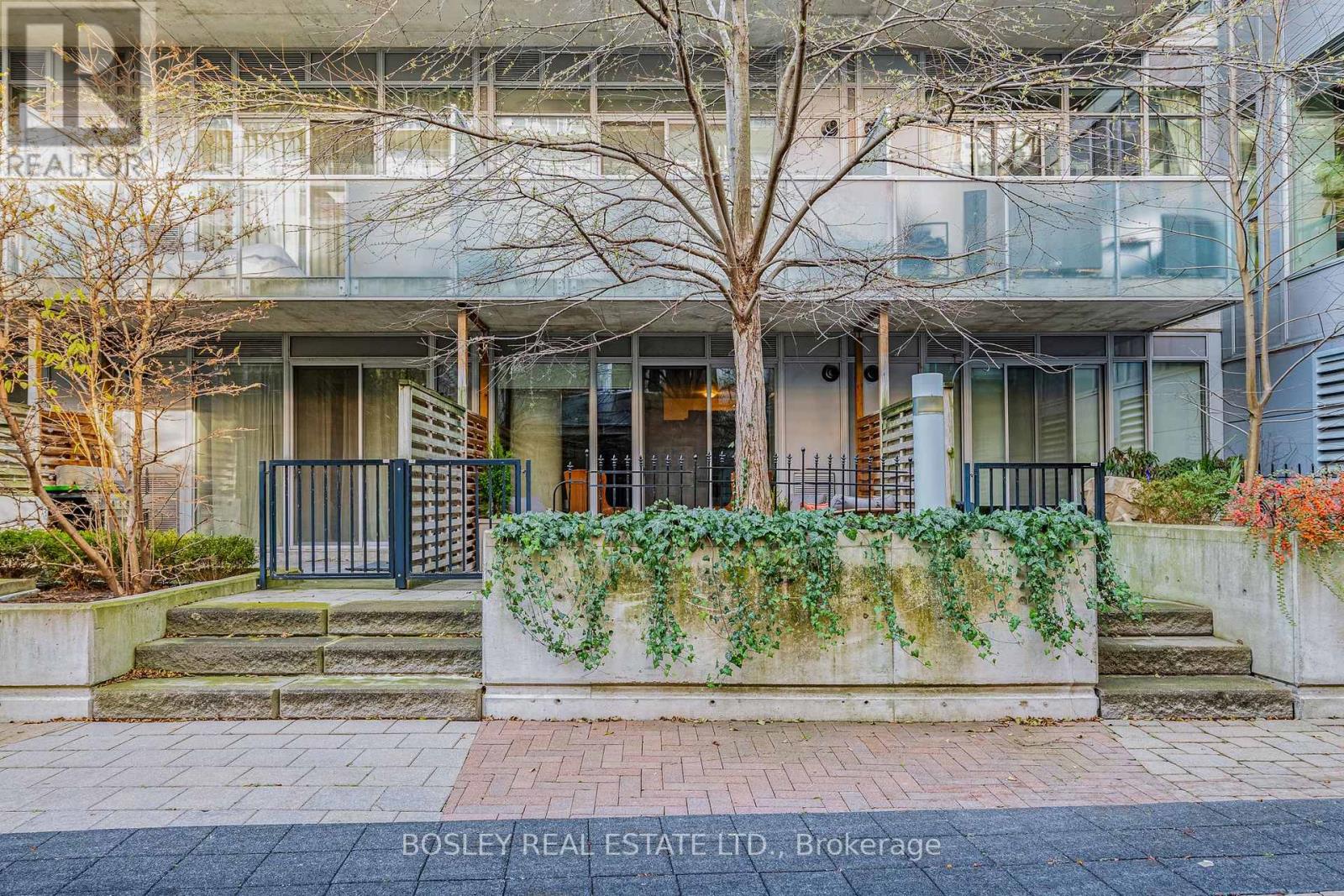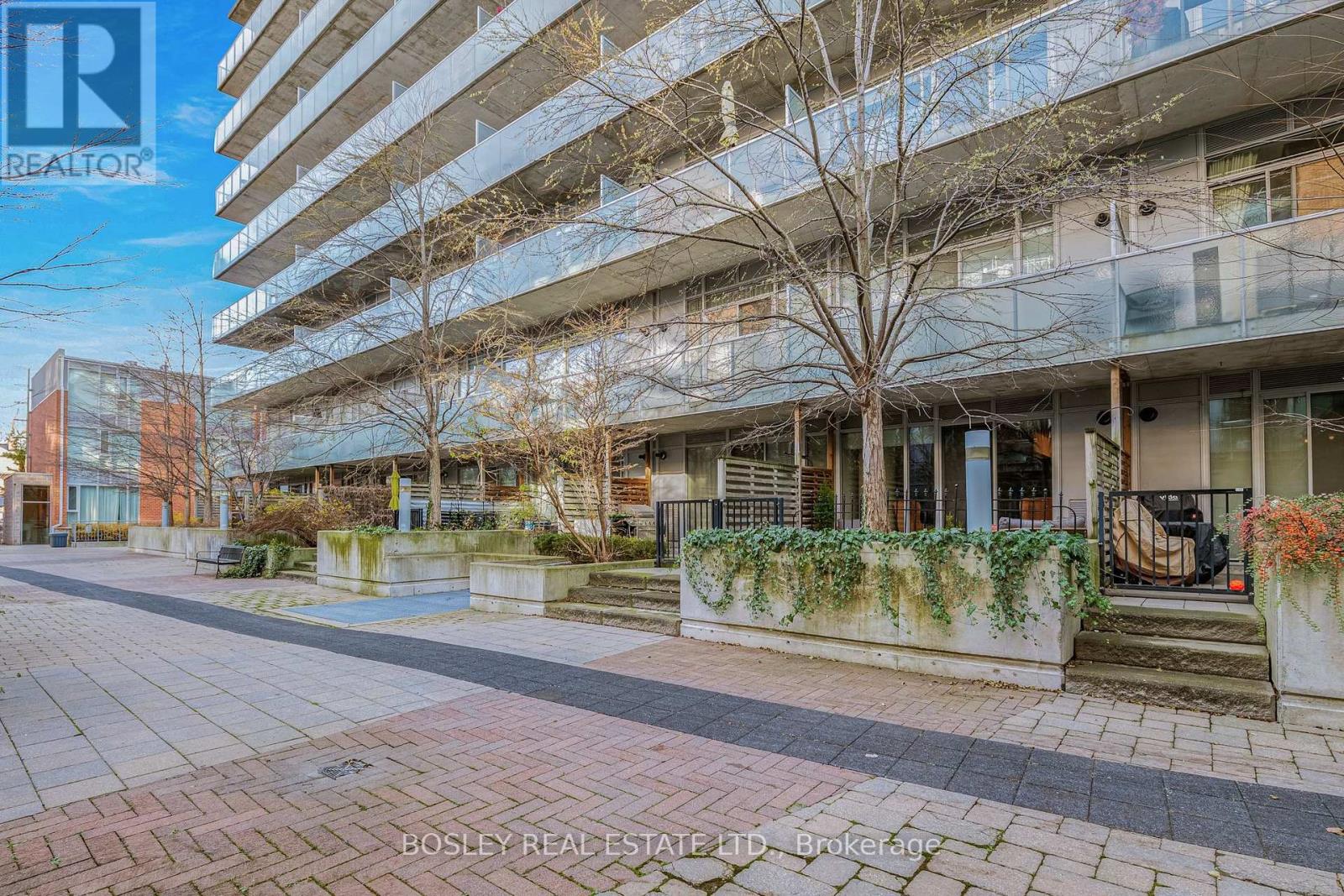146 - 201 Carlaw Avenue Toronto, Ontario M4M 2S3
$699,000Maintenance, Water, Insurance, Common Area Maintenance, Parking
$484.67 Monthly
Maintenance, Water, Insurance, Common Area Maintenance, Parking
$484.67 MonthlyDiscover the perfect blend of style and functionality in this stunning 1bedroom hard loft located in the iconic Printing Factory Lofts. Originally built in 1913, this historic building has been thoughtfully reimagined for modern living while retaining its industrial charm. With 635 square feet of open concept living space and soaring 10 concrete ceilings, this unit combines industrial character with modern comfort for an authentic loft experience. Step outside and onto your private 200 square foot terrace, ideal for pet owners, that opens onto a serene, gated courtyard. The terrace is equipped with a gas line for BBQ, perfect for entertaining! The building welcomes you with a grand entrance and double staircase, adding a touch of elegance to your daily routine. Enjoy the added convenience of owned parking and locker, even though everything you need is just a short walk away! Located steps to Queen Street where you'll find some favorite local spots like Mercury Espresso, Nutbar, Eds Real Scoop, East Side Social, and Craigs Cookies. Commuters will love the 24-hour Queen Streetcar and the easy access to two future Ontario Line stops. **** EXTRAS **** Parking and locker included. (id:35492)
Property Details
| MLS® Number | E11881555 |
| Property Type | Single Family |
| Community Name | South Riverdale |
| Community Features | Pet Restrictions |
| Features | In Suite Laundry |
| Parking Space Total | 1 |
Building
| Bathroom Total | 1 |
| Bedrooms Above Ground | 1 |
| Bedrooms Total | 1 |
| Amenities | Storage - Locker |
| Appliances | Dishwasher, Dryer, Microwave, Refrigerator, Stove, Washer, Window Coverings |
| Architectural Style | Loft |
| Cooling Type | Central Air Conditioning |
| Exterior Finish | Brick |
| Heating Fuel | Natural Gas |
| Heating Type | Forced Air |
| Size Interior | 600 - 699 Ft2 |
| Type | Apartment |
Parking
| Underground |
Land
| Acreage | No |
Rooms
| Level | Type | Length | Width | Dimensions |
|---|---|---|---|---|
| Main Level | Living Room | 5.1 m | 4.85 m | 5.1 m x 4.85 m |
| Main Level | Dining Room | 5.1 m | 4.85 m | 5.1 m x 4.85 m |
| Main Level | Kitchen | 3.1 m | 2.6 m | 3.1 m x 2.6 m |
| Main Level | Bedroom | 3.2 m | 2.5 m | 3.2 m x 2.5 m |
Contact Us
Contact us for more information

Deanna Catherine Parrell
Salesperson
www.deannaparrell.com
www.facebook.com/deannaparrellbosleyrealestate?ref=hl
ca.linkedin.com/pub/deanna-parrell/a8/544/231
103 Vanderhoof Avenue
Toronto, Ontario M4G 2H5
(416) 322-8000
(416) 322-8800





































