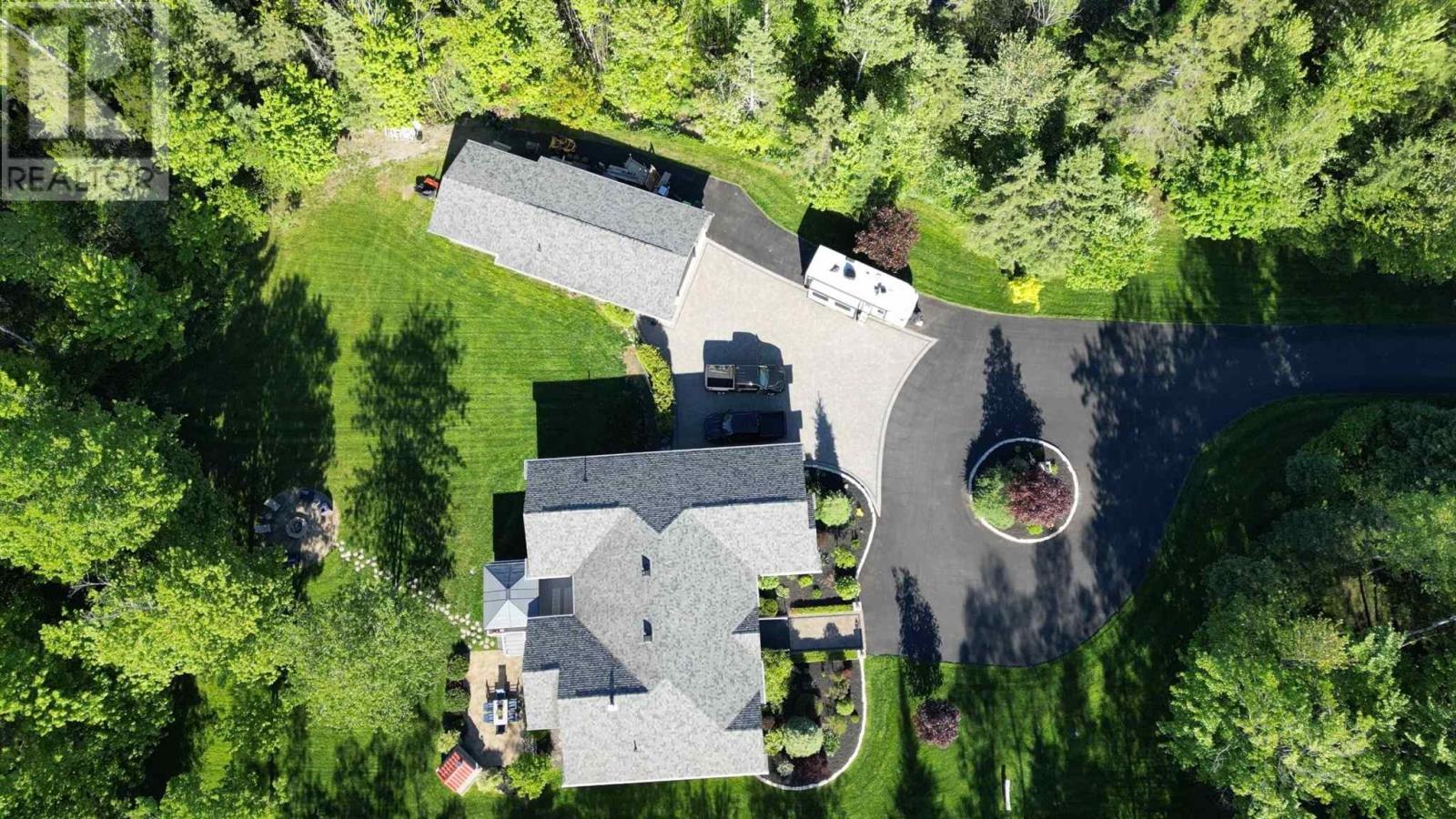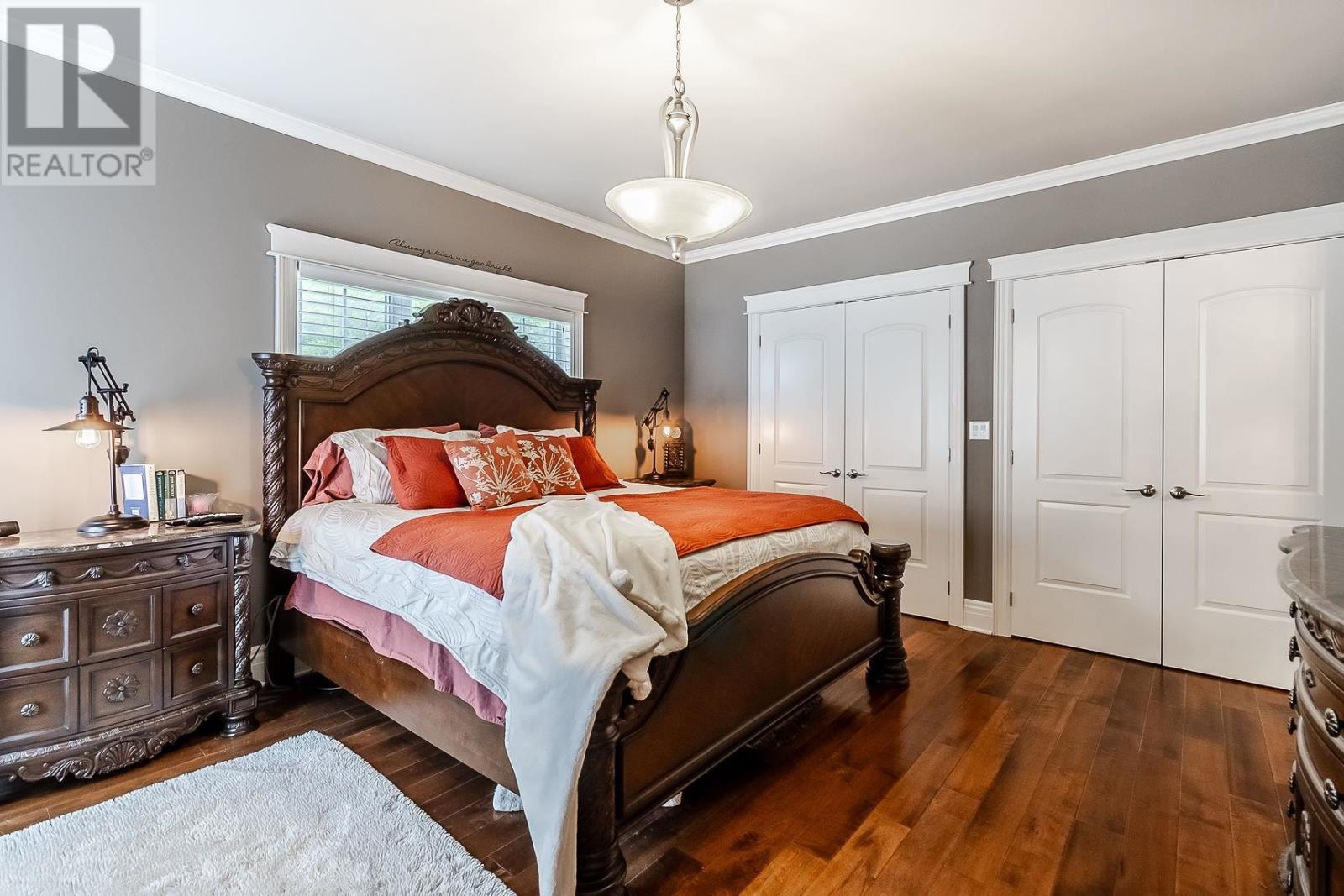1458 Old Garden River Rd Sault Ste. Marie, Ontario P6A 6J8
$1,299,900
Welcome to your dream executive retreat! This custom-built masterpiece nestled on a picturesque lot offers unparalleled elegance and comfort. Sitting on almost 2 acres, this home boasts 3.5 bathrooms and 5 bedrooms including an incredible primary suite complete with expansive dual closets, deck access and a spa-like 4-pc ensuite. The gourmet kitchen will hit the spot for cooking enthusiasts with custom Cherrywood cabinets, granite counter tops, and a stainless steel 6-burner gas stove topped with a commercial sized range hood. From the all-season sunroom, make your way to the backyard where you have the option of dining al fresco next to your custom pizza oven. Heading down to the basement, you'll be met with 10ft ceilings, a wet bar and a secondary prep kitchen. Is a garage a must-have? The detached garage comes in at around 1,100 sqft and offers in-floor radiant heating and its own bathroom. The features of this home are truly too long to list - call for your full feature sheet and book your exclusive viewing of this truly remarkable home. (id:35492)
Property Details
| MLS® Number | SM241365 |
| Property Type | Single Family |
| Community Name | Sault Ste. Marie |
| Communication Type | High Speed Internet |
| Features | Paved Driveway, Interlocking Driveway |
| Structure | Deck, Patio(s) |
Building
| Bathroom Total | 5 |
| Bedrooms Above Ground | 3 |
| Bedrooms Below Ground | 2 |
| Bedrooms Total | 5 |
| Appliances | Dishwasher, Central Vacuum, Hot Water Instant, Alarm System, Wet Bar, Jetted Tub, Water Softener, Stove |
| Architectural Style | Bungalow |
| Basement Development | Finished |
| Basement Type | Full (finished) |
| Constructed Date | 2010 |
| Construction Style Attachment | Detached |
| Cooling Type | Air Exchanger, Central Air Conditioning |
| Exterior Finish | Stone |
| Fireplace Present | Yes |
| Fireplace Total | 1 |
| Flooring Type | Hardwood |
| Foundation Type | Poured Concrete |
| Half Bath Total | 1 |
| Heating Type | In Floor Heating |
| Stories Total | 1 |
| Size Interior | 2094 Sqft |
| Utility Water | Drilled Well |
Parking
| Garage | |
| Attached Garage | |
| Detached Garage |
Land
| Access Type | Road Access |
| Acreage | Yes |
| Landscape Features | Sprinkler System |
| Sewer | Septic System |
| Size Frontage | 200.0000 |
| Size Total Text | 1 - 3 Acres |
Rooms
| Level | Type | Length | Width | Dimensions |
|---|---|---|---|---|
| Basement | Recreation Room | 30'5 x 18'7 | ||
| Basement | Bedroom | 11'0 x 11'0 | ||
| Basement | Bedroom | 11'0 x 11'6 | ||
| Basement | Cold Room | 5'2 x 26.8 | ||
| Basement | Bathroom | 3 PC | ||
| Main Level | Primary Bedroom | 13'8 x 24'5 | ||
| Main Level | Bedroom | 11.0 x 11.0 | ||
| Main Level | Bedroom | 11.0 x 11'6 | ||
| Main Level | Kitchen | 13'7 x 21.0' | ||
| Main Level | Living Room | 18'4 x 15'7 | ||
| Main Level | Dining Room | 11'0 x 8.0' | ||
| Main Level | Laundry Room | 6.0 x 5'6 | ||
| Main Level | Bathroom | 3 PC | ||
| Main Level | Bathroom | 2 PC | ||
| Main Level | Ensuite | 4 PC |
Utilities
| Cable | Available |
| Electricity | Available |
| Natural Gas | Available |
| Telephone | Available |
https://www.realtor.ca/real-estate/27000829/1458-old-garden-river-rd-sault-ste-marie-sault-ste-marie
Interested?
Contact us for more information

Jennifer Marien Parsons
Salesperson
528 Wallace Terrace
Sault Ste. Marie, Ontario P6C 1L6





















































