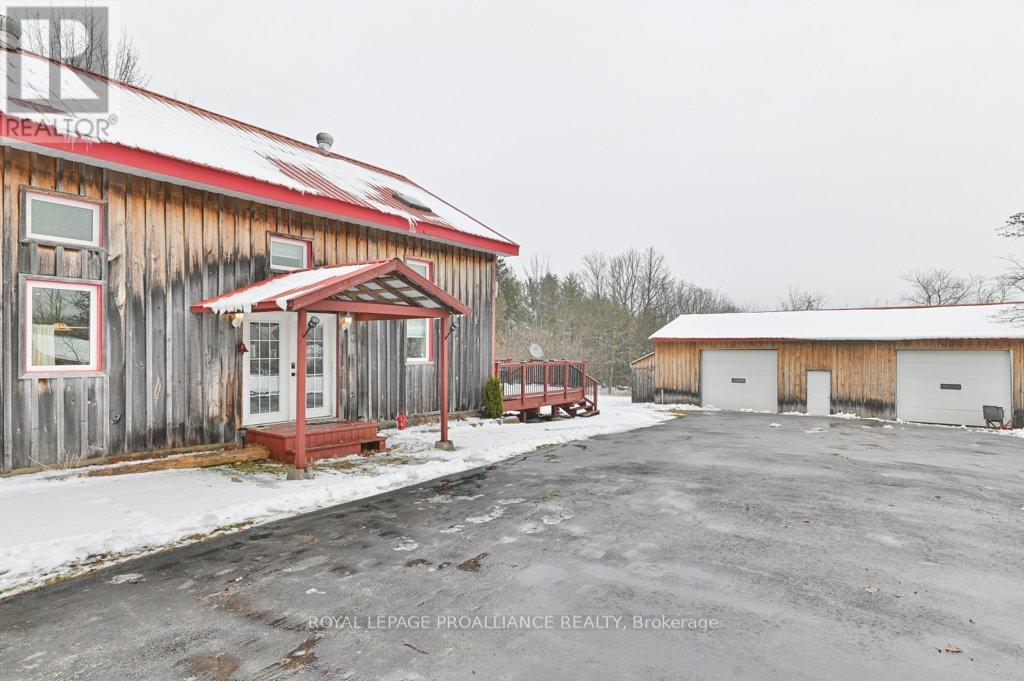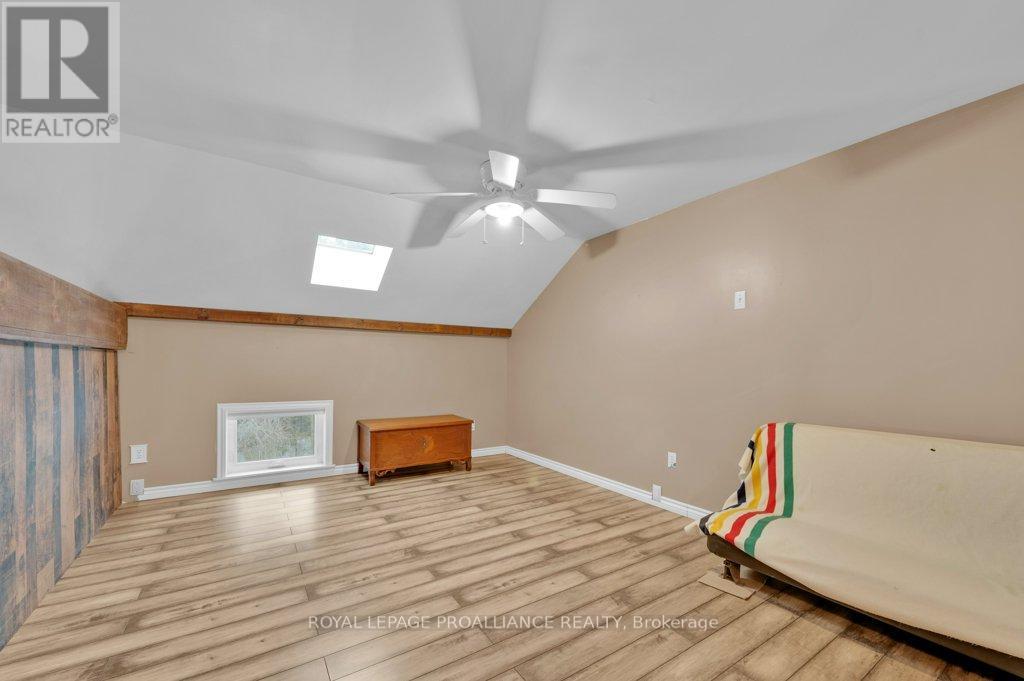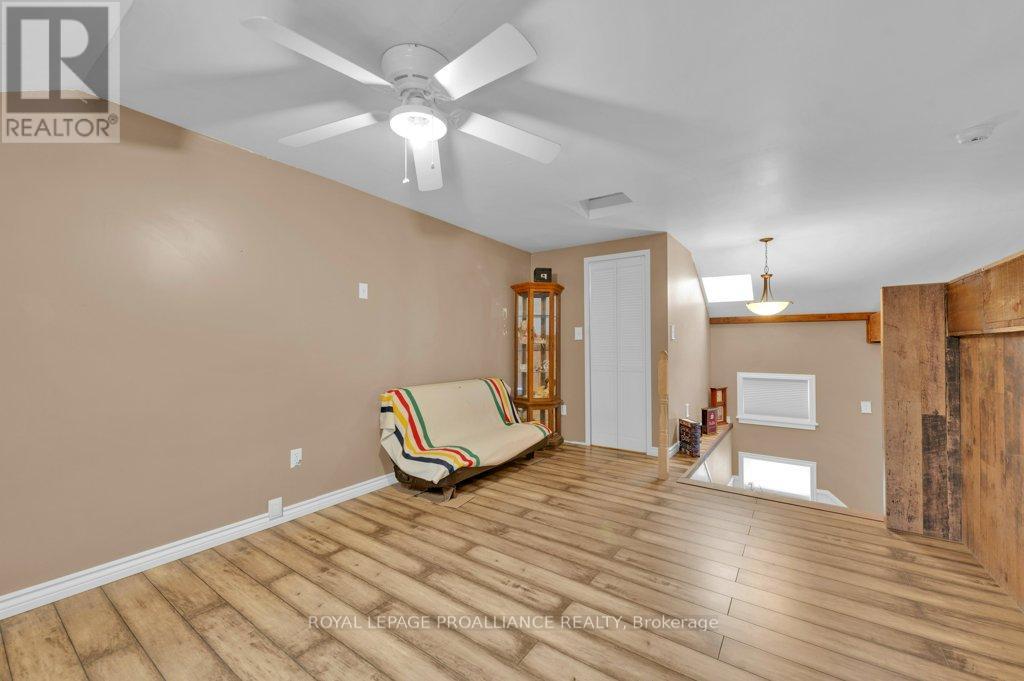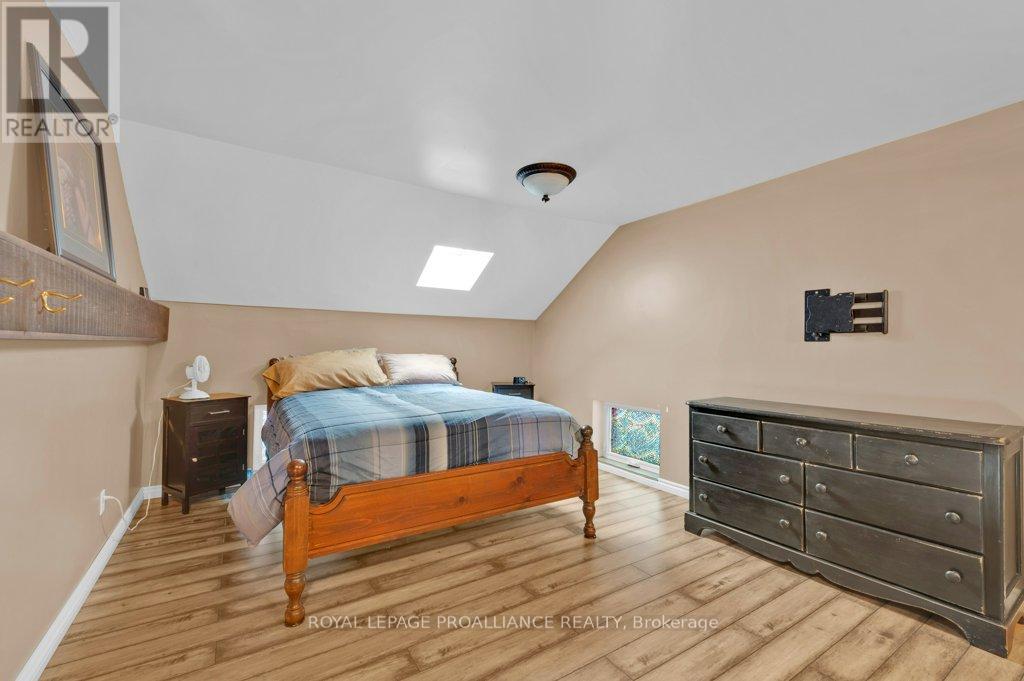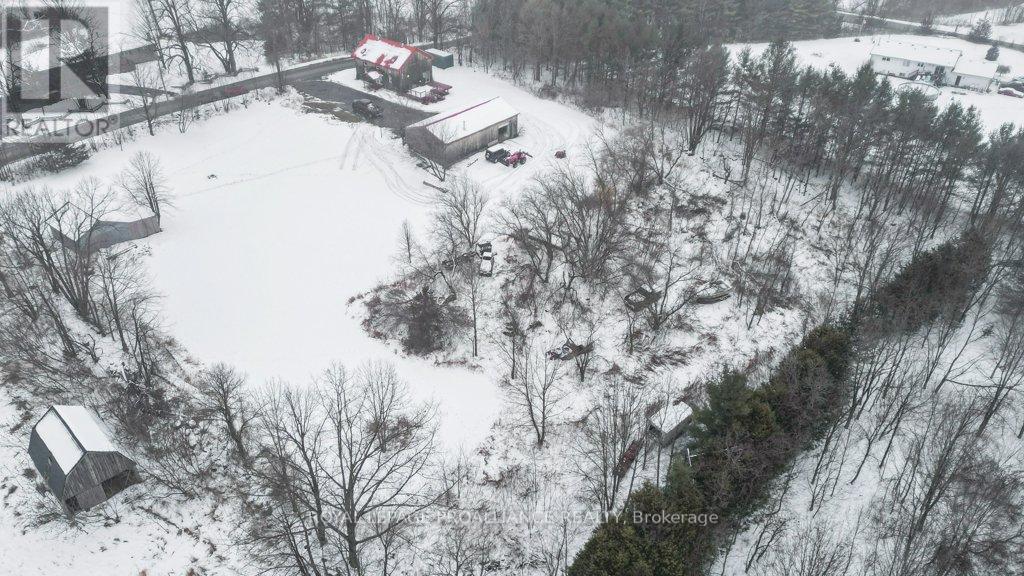1458 Baptist Church Road Stirling-Rawdon, Ontario K0K 3E0
$599,900
Welcome to 1458 Baptist Church Rd. Step back in time and enjoy the charm of this old schoolhouse, originally built in 1868 and thoughtfully updated to meet modern needs. Nestled on a beautiful 2.78-acre country lot, the property includes a detached six-car garage with a fantastic workshop, heated and equipped with three oversized doors (10 x 10 and 10 x 12) and a welding plug. The home features open-concept living with a cozy wood stove, a beautifully updated kitchen, and spacious areas perfect for entertaining. The modern bathroom includes a custom glass shower, providing both style and convenience. This carpet-free home offers easy maintenance and timeless appeal. The metal roof adds durability and longevity to this already stunning property. With PEX plumbing, a propane furnace, and central air conditioning, you'll enjoy year-round comfort in this character filled space.Outside, relax on the covered front porch the fantastic back deck, both surrounded by peaceful country views. (id:35492)
Open House
This property has open houses!
12:00 pm
Ends at:1:00 pm
Property Details
| MLS® Number | X11902675 |
| Property Type | Single Family |
| Community Features | School Bus |
| Equipment Type | Propane Tank |
| Features | Wooded Area, Irregular Lot Size |
| Parking Space Total | 25 |
| Rental Equipment Type | Propane Tank |
| Structure | Barn, Workshop |
Building
| Bathroom Total | 1 |
| Bedrooms Above Ground | 2 |
| Bedrooms Total | 2 |
| Appliances | Dryer, Microwave, Refrigerator, Stove, Washer |
| Basement Type | Crawl Space |
| Construction Style Attachment | Detached |
| Construction Style Other | Seasonal |
| Cooling Type | Central Air Conditioning |
| Exterior Finish | Wood |
| Fire Protection | Smoke Detectors |
| Fireplace Present | Yes |
| Fireplace Total | 1 |
| Fireplace Type | Woodstove |
| Foundation Type | Stone |
| Heating Fuel | Propane |
| Heating Type | Forced Air |
| Stories Total | 2 |
| Size Interior | 1,500 - 2,000 Ft2 |
| Type | House |
Parking
| Detached Garage |
Land
| Acreage | Yes |
| Landscape Features | Landscaped |
| Sewer | Septic System |
| Size Depth | 379 Ft |
| Size Frontage | 310 Ft ,10 In |
| Size Irregular | 310.9 X 379 Ft ; 378.99 Ft X 310.86 Ft X 381.96 Ft X 326. |
| Size Total Text | 310.9 X 379 Ft ; 378.99 Ft X 310.86 Ft X 381.96 Ft X 326.|2 - 4.99 Acres |
| Zoning Description | A1 |
Rooms
| Level | Type | Length | Width | Dimensions |
|---|---|---|---|---|
| Second Level | Primary Bedroom | 5 m | 3.33 m | 5 m x 3.33 m |
| Second Level | Bedroom | 7.32 m | 3.42 m | 7.32 m x 3.42 m |
| Main Level | Foyer | 2.43 m | 2.35 m | 2.43 m x 2.35 m |
| Main Level | Kitchen | 4.66 m | 3.53 m | 4.66 m x 3.53 m |
| Main Level | Dining Room | 7.49 m | 4.53 m | 7.49 m x 4.53 m |
| Main Level | Living Room | 4.77 m | 3.59 m | 4.77 m x 3.59 m |
| Main Level | Utility Room | 3.58 m | 1.72 m | 3.58 m x 1.72 m |
| Main Level | Bathroom | 2.71 m | 2.55 m | 2.71 m x 2.55 m |
https://www.realtor.ca/real-estate/27757713/1458-baptist-church-road-stirling-rawdon
Contact Us
Contact us for more information
Trish Clarke
Salesperson
www.listwithtrish.ca/
https//www.facebook.com/listwithtrishtoday
357 Front St Unit B
Belleville, Ontario K8N 2Z9
(613) 966-6060
(613) 966-2904






