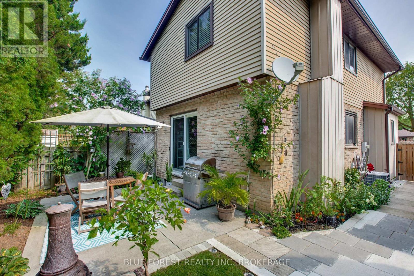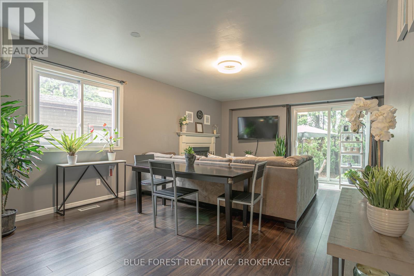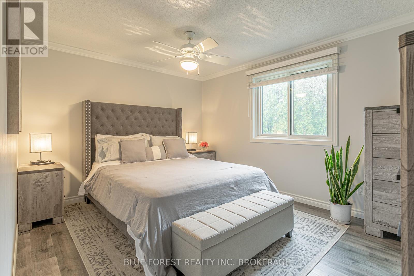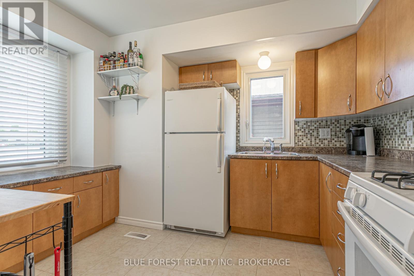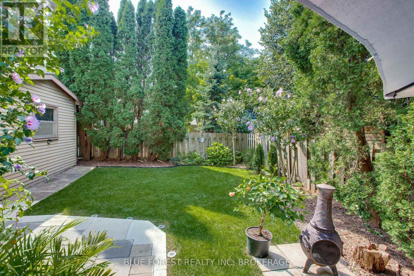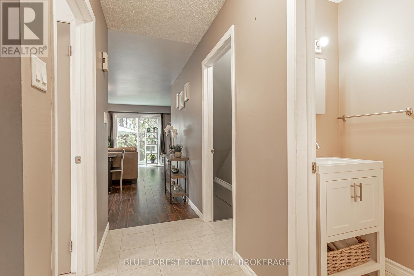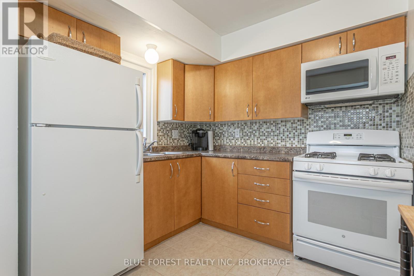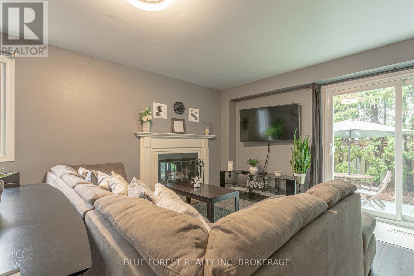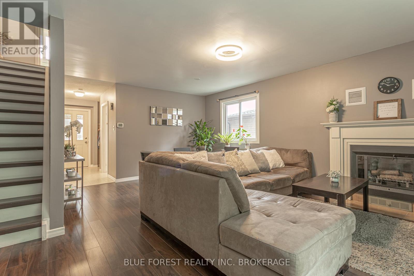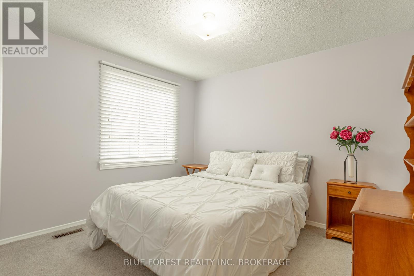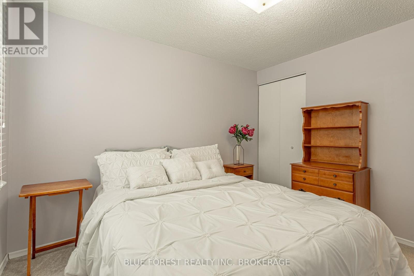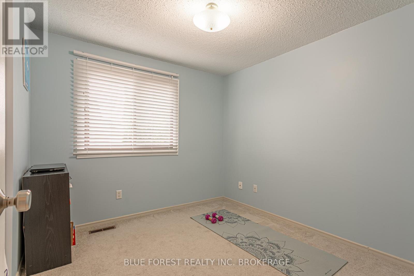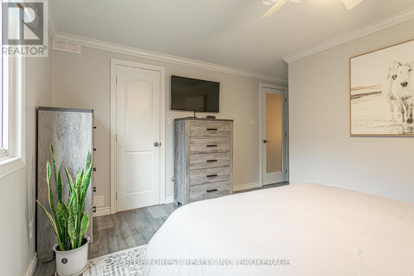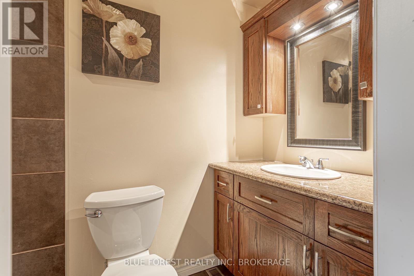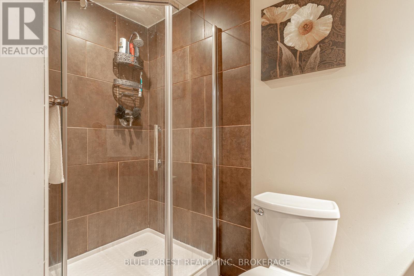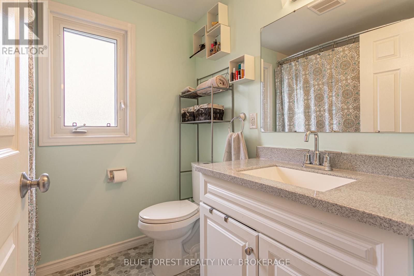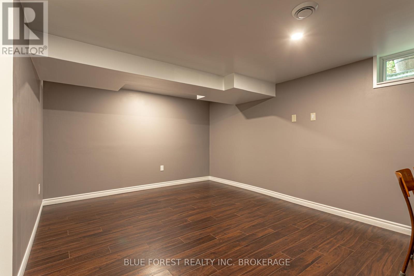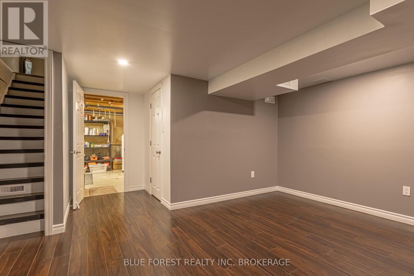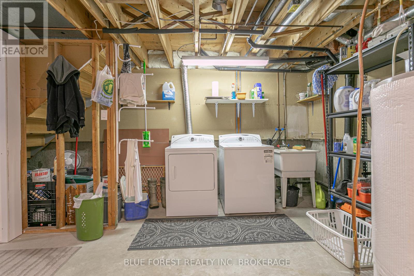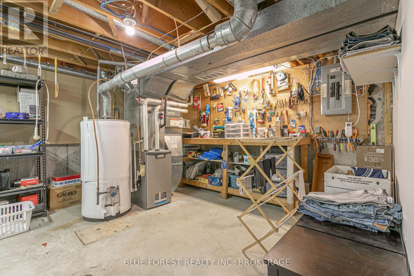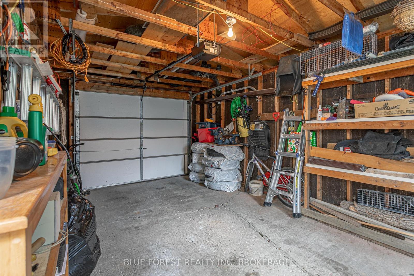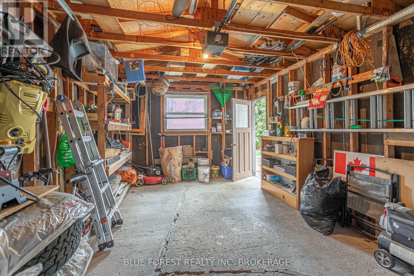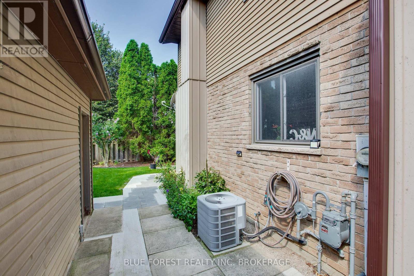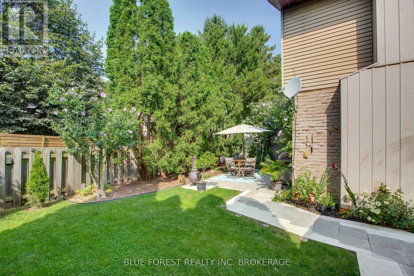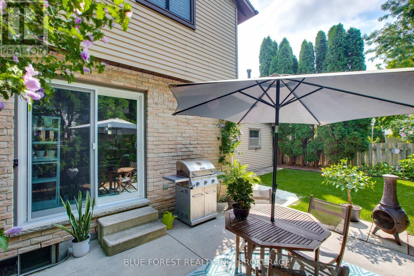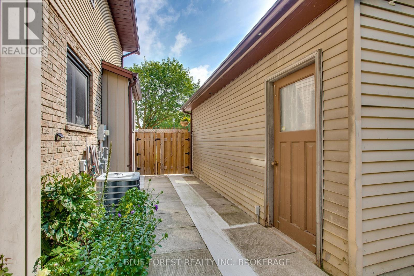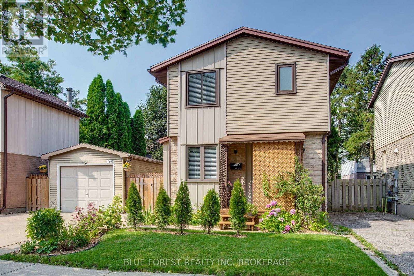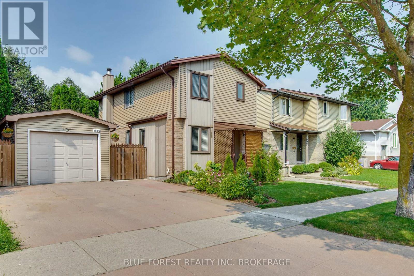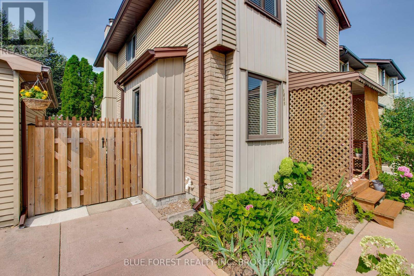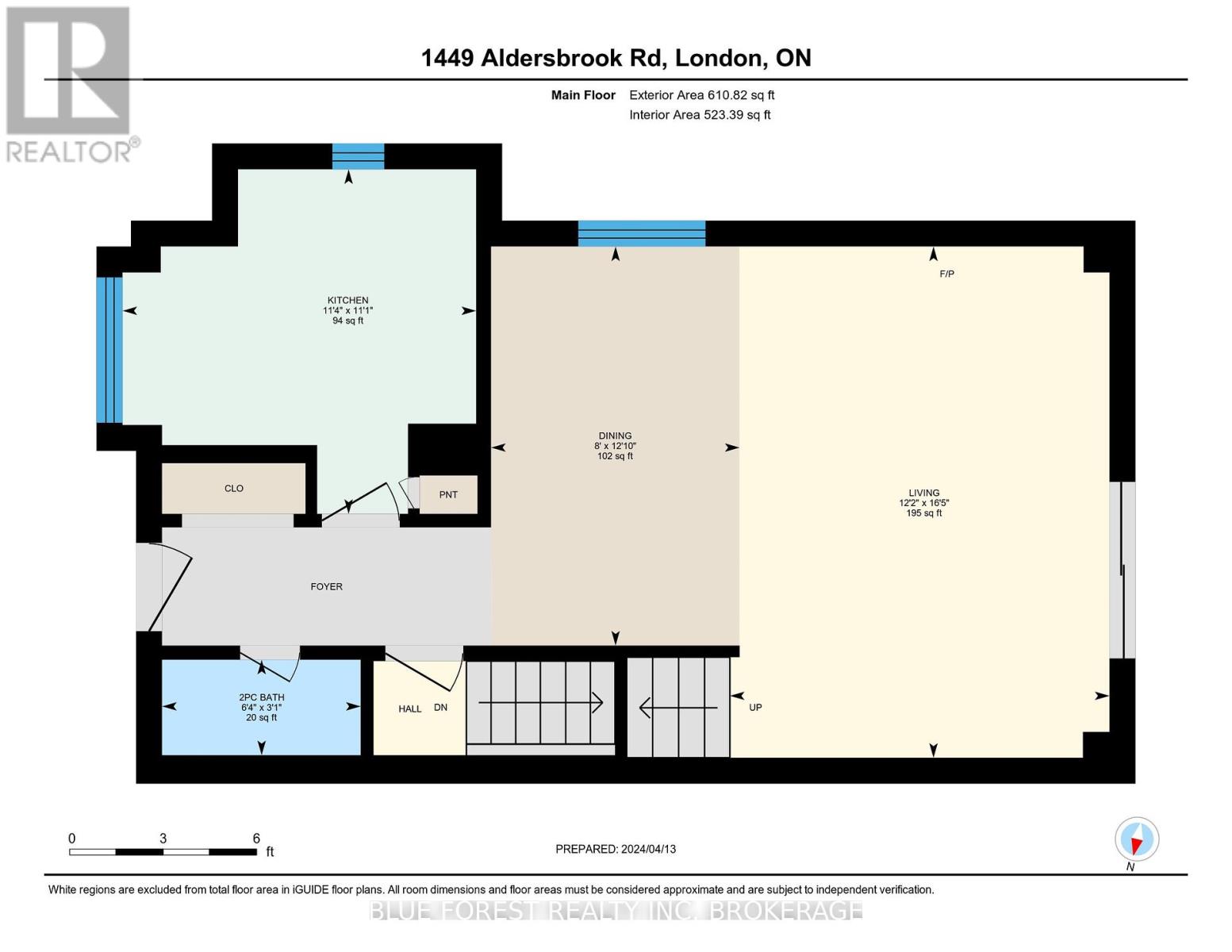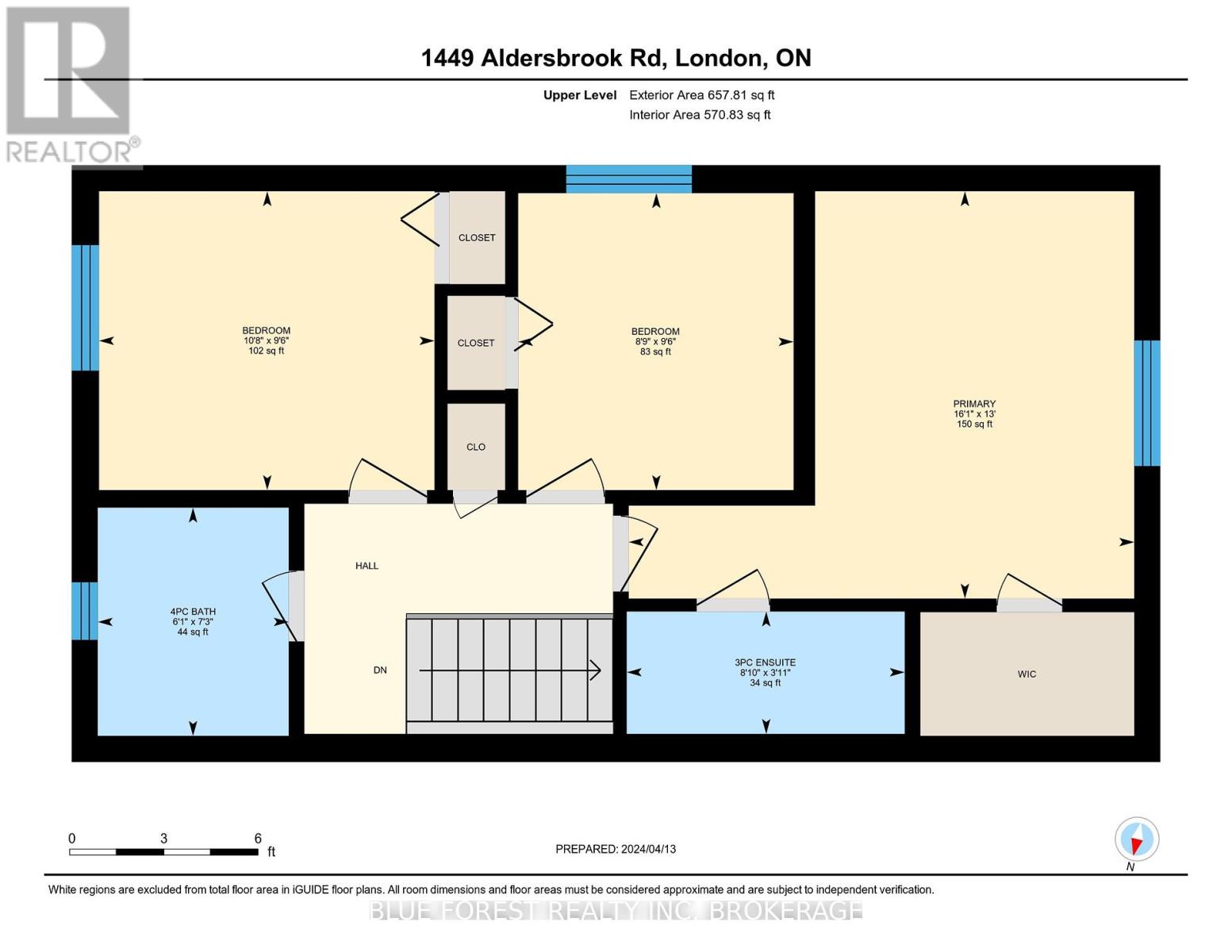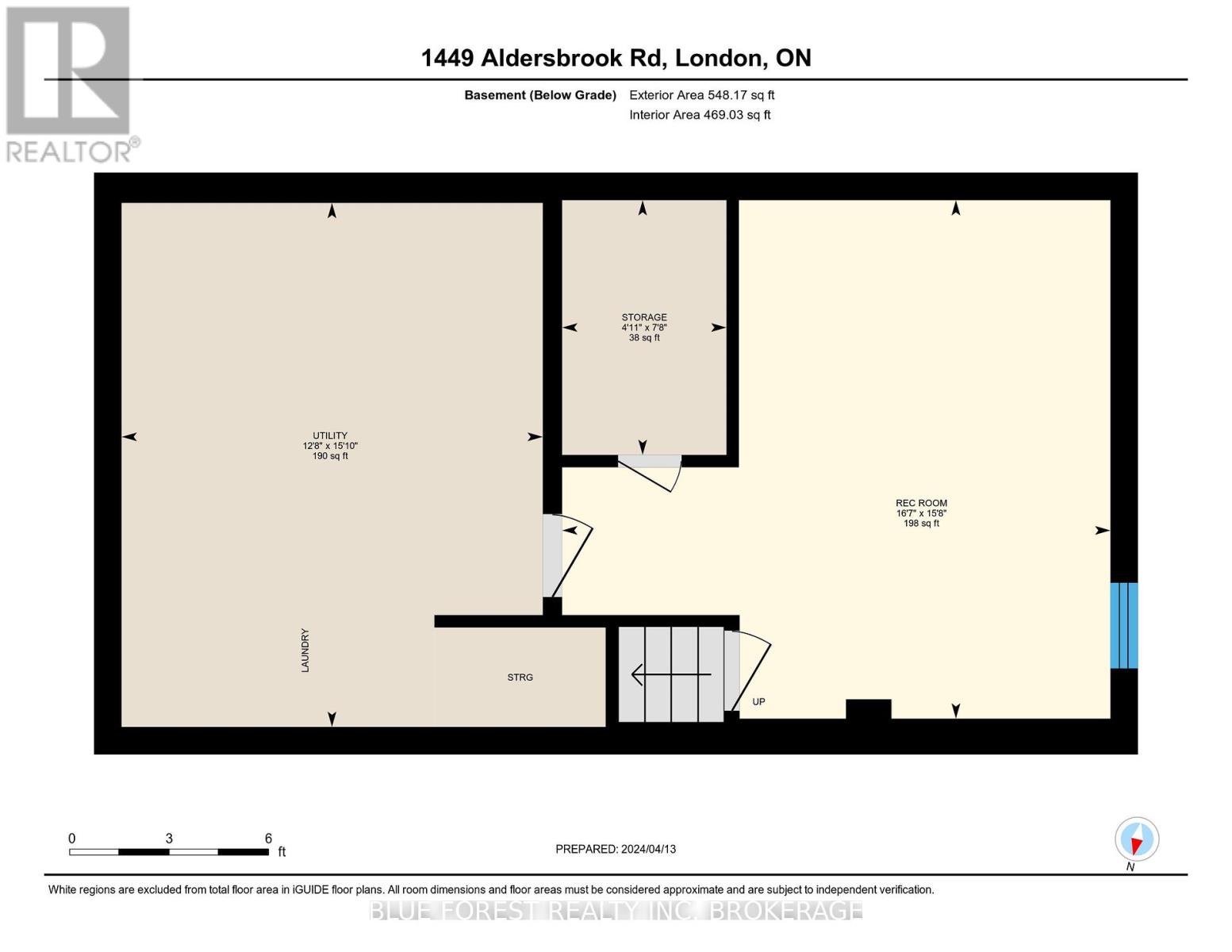1449 Aldersbrook Road London, Ontario N6G 3N6
$615,000
This affordable home that has been well cared for. You will feel at home from the moment you enter through the private front porch to the foyer. The main level has a functional kitchen with good workspace, a dinette area, family room with wood fireplace, new keyed entry patio doors that lead to the private and meticulously landscaped backyard. A 2pc bath completes the main level. Upstairs you will find 3 bedrooms, the primary has a walk in closet as well as a 3pc ensuite. The 4pc bath completes this level. Move to the lower level and find the finished rec room, storage as well as the utility room. Outside you will find a private double wide concrete drive as well as a single detached garage. The back yard is fully fenced and been landscaped to provide optimum privacy. Insulation in attic was upgraded in 2023. This home is perfect for a family or students as it is one bus to Western. Close to many amenities. ** This is a linked property.** **** EXTRAS **** Seller can be flexible with closing if needed. approx. average hydro $130, average heat $120, water heater rented w Reliance $30 (id:35492)
Property Details
| MLS® Number | X8234782 |
| Property Type | Single Family |
| Community Name | NorthI |
| Amenities Near By | Public Transit, Place Of Worship, Schools |
| Community Features | Community Centre, School Bus |
| Features | Flat Site |
| Parking Space Total | 3 |
| Structure | Porch, Patio(s) |
Building
| Bathroom Total | 3 |
| Bedrooms Above Ground | 3 |
| Bedrooms Total | 3 |
| Appliances | Garage Door Opener Remote(s), Dryer, Garage Door Opener, Microwave, Oven, Range, Refrigerator, Washer, Window Coverings |
| Basement Development | Partially Finished |
| Basement Type | Full (partially Finished) |
| Construction Status | Insulation Upgraded |
| Construction Style Attachment | Detached |
| Cooling Type | Central Air Conditioning |
| Exterior Finish | Aluminum Siding, Brick |
| Foundation Type | Poured Concrete |
| Heating Fuel | Natural Gas |
| Heating Type | Forced Air |
| Stories Total | 2 |
| Type | House |
| Utility Water | Municipal Water |
Parking
| Detached Garage |
Land
| Acreage | No |
| Land Amenities | Public Transit, Place Of Worship, Schools |
| Landscape Features | Landscaped |
| Sewer | Sanitary Sewer |
| Size Irregular | 43.12 X 65.78 Ft |
| Size Total Text | 43.12 X 65.78 Ft |
Rooms
| Level | Type | Length | Width | Dimensions |
|---|---|---|---|---|
| Second Level | Primary Bedroom | 3.96 m | 4.9 m | 3.96 m x 4.9 m |
| Second Level | Bedroom | 2.9 m | 2.67 m | 2.9 m x 2.67 m |
| Second Level | Bedroom | 2.9 m | 3.25 m | 2.9 m x 3.25 m |
| Second Level | Bathroom | 2.69 m | 1.19 m | 2.69 m x 1.19 m |
| Second Level | Bathroom | 1.85 m | 2.21 m | 1.85 m x 2.21 m |
| Basement | Utility Room | 4.83 m | 3.86 m | 4.83 m x 3.86 m |
| Basement | Recreational, Games Room | 4.78 m | 5.05 m | 4.78 m x 5.05 m |
| Main Level | Kitchen | 3.38 m | 3.45 m | 3.38 m x 3.45 m |
| Main Level | Dining Room | 3.91 m | 2.44 m | 3.91 m x 2.44 m |
| Main Level | Family Room | 5 m | 3.71 m | 5 m x 3.71 m |
| Main Level | Bathroom | 1.93 m | 0.94 m | 1.93 m x 0.94 m |
Utilities
| Sewer | Installed |
| Cable | Available |
https://www.realtor.ca/real-estate/26752310/1449-aldersbrook-road-london-northi
Interested?
Contact us for more information

Michelle O'brien
Broker
https://www.facebook.com/michelleobrienbroker
https://www.linkedin.com/in/michelle-o-brien-31074834/

931a Oxford Street East
London, Ontario N5Y 3K1
(519) 649-1888
www.soldbyblue.ca/
https://www.facebook.com/soldbyblue
https://twitter.com/BLUEForestRE

Mike Murray
Salesperson
https://www.facebook.com/profile.php?id=100011451511822
https://www.instagram.com/mikemurrayrealestate/

931 Oxford Street East
London, Ontario N5Y 3K1
(519) 649-1888
www.soldbyblue.ca/
https://www.facebook.com/soldbyblue
https://twitter.com/BLUEForestRE

