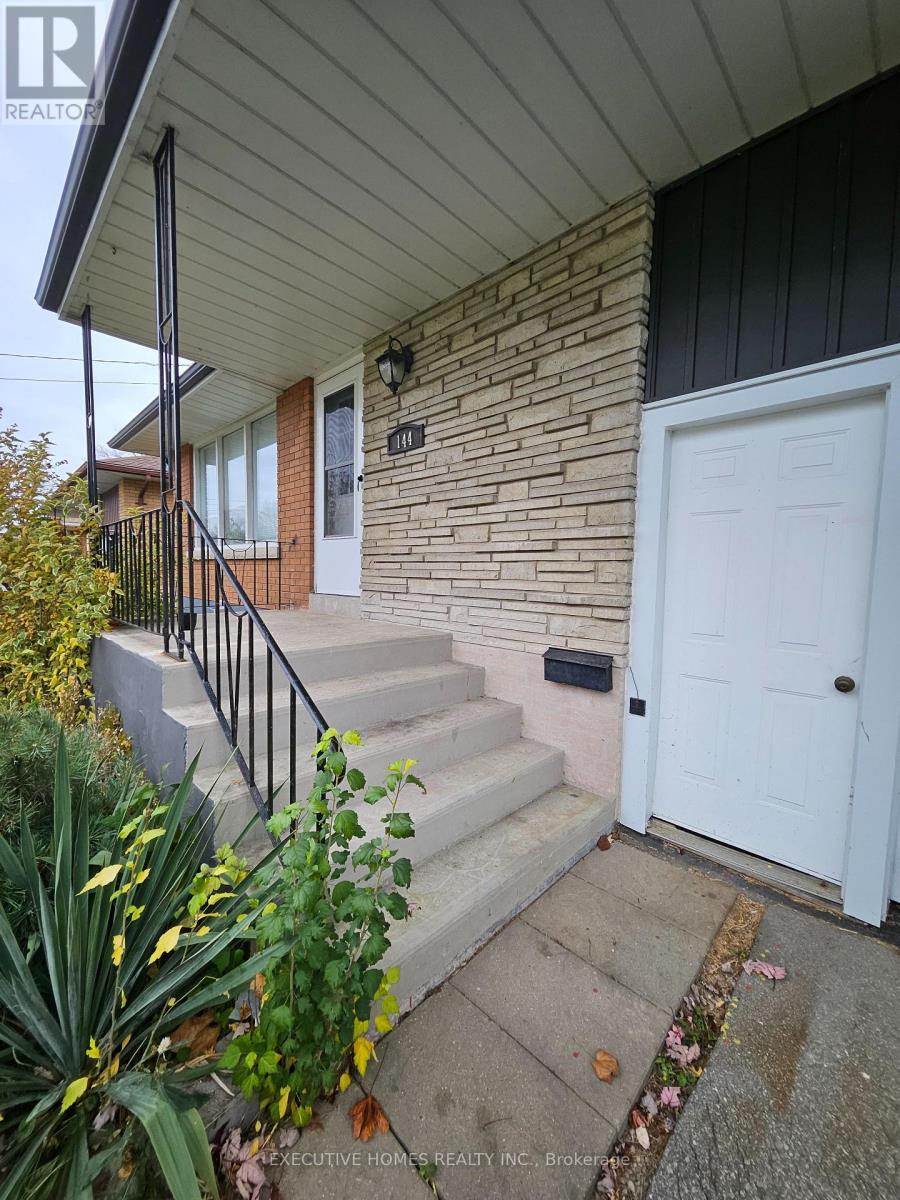144 Elm Street Port Colborne, Ontario L3K 4N4
$699,900
This charming neighborhood is perfect for summer living, with a house conveniently situated just a short walk from West Street, home to our delightful local shops and the scenic canal where you can watch boats and cruises. For boating enthusiasts, the marina and HH Knoll Park are within walking distance. Downtown Port Colborne is only a few blocks away, offering excellent options for shopping, including the Friday morning farmers' markets, grocery stores, and family-friendly dining. This raised bungalow, built in 1963, features beautiful hardwood floors and an open-concept living and dining area with a large, bright window, alongside an updated kitchen. The main floor includes two bedrooms and a four-piece bathroom. The basement has interior access as well as a side door from the garage, making it ideal for a potential in-law suite. It boasts a spacious family room, a three-piece bathroom, a bedroom, and an additional bonus room off the bedroom that could serve as an office. (id:35492)
Property Details
| MLS® Number | X10441997 |
| Property Type | Single Family |
| Community Name | 878 - Sugarloaf |
| Amenities Near By | Beach, Hospital, Marina, Park, Schools |
| Parking Space Total | 3 |
Building
| Bathroom Total | 2 |
| Bedrooms Above Ground | 2 |
| Bedrooms Below Ground | 1 |
| Bedrooms Total | 3 |
| Architectural Style | Raised Bungalow |
| Basement Development | Finished |
| Basement Type | N/a (finished) |
| Construction Style Attachment | Detached |
| Cooling Type | Central Air Conditioning |
| Exterior Finish | Aluminum Siding, Brick |
| Fireplace Present | Yes |
| Heating Fuel | Natural Gas |
| Heating Type | Forced Air |
| Stories Total | 1 |
| Size Interior | 700 - 1,100 Ft2 |
| Type | House |
| Utility Water | Municipal Water |
Parking
| Attached Garage |
Land
| Acreage | No |
| Land Amenities | Beach, Hospital, Marina, Park, Schools |
| Sewer | Sanitary Sewer |
| Size Depth | 106 Ft |
| Size Frontage | 51 Ft ,3 In |
| Size Irregular | 51.3 X 106 Ft ; Rectangular |
| Size Total Text | 51.3 X 106 Ft ; Rectangular|under 1/2 Acre |
| Surface Water | Lake/pond |
| Zoning Description | R4 |
Rooms
| Level | Type | Length | Width | Dimensions |
|---|---|---|---|---|
| Basement | Recreational, Games Room | 8.23 m | 3.28 m | 8.23 m x 3.28 m |
| Basement | Bathroom | Measurements not available | ||
| Basement | Bedroom 3 | 3.2 m | 3.35 m | 3.2 m x 3.35 m |
| Basement | Other | 2.44 m | 3.51 m | 2.44 m x 3.51 m |
| Main Level | Kitchen | 3.96 m | 3 m | 3.96 m x 3 m |
| Main Level | Living Room | 6.76 m | 4.06 m | 6.76 m x 4.06 m |
| Main Level | Bedroom | 4.11 m | 2.9 m | 4.11 m x 2.9 m |
| Main Level | Bedroom 2 | 4.14 m | 3.05 m | 4.14 m x 3.05 m |
| Main Level | Bathroom | Measurements not available |
https://www.realtor.ca/real-estate/27676711/144-elm-street-port-colborne-878-sugarloaf-878-sugarloaf
Contact Us
Contact us for more information
Arshad Awan
Salesperson
290 Traders Blvd East #1
Mississauga, Ontario L4Z 1W7
(905) 890-1300
(905) 890-1305
Mateen Mohammad
Broker
(416) 289-3000
www.mateen.ca/
http//www.linkedin.com/in/mateenmohammad
22 Slan Avenue
Toronto, Ontario M1G 3B2
(416) 289-3000
(416) 289-3008






















