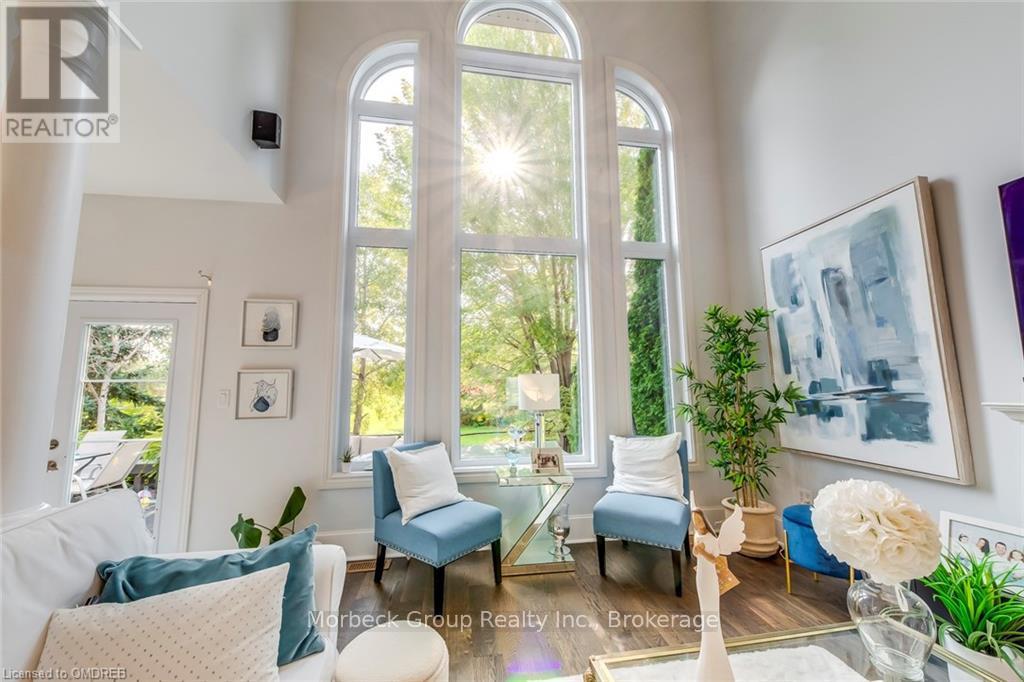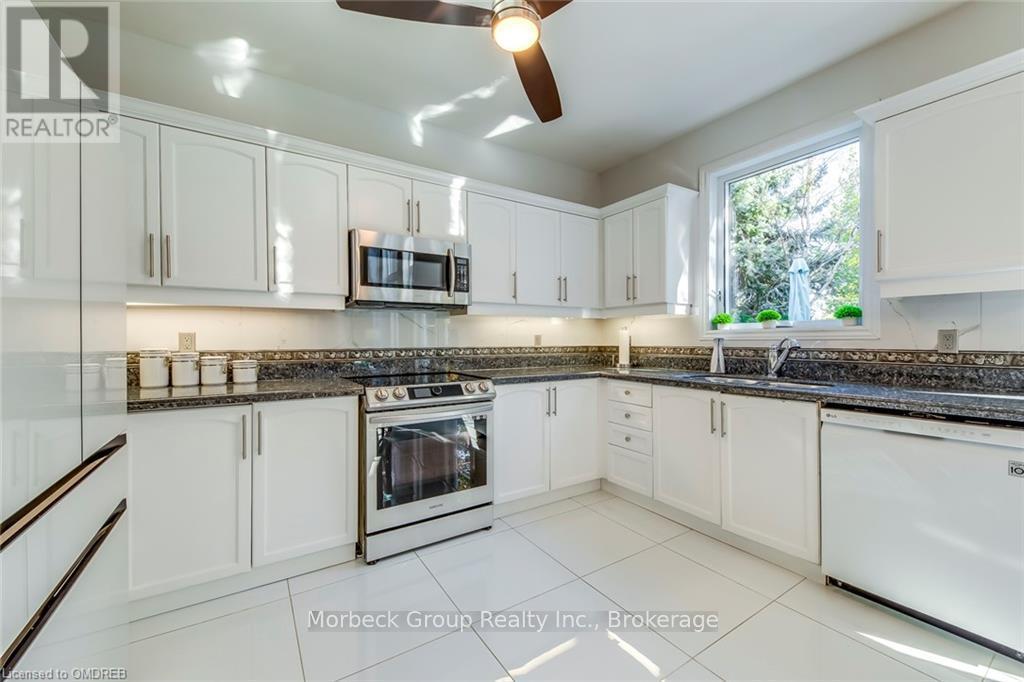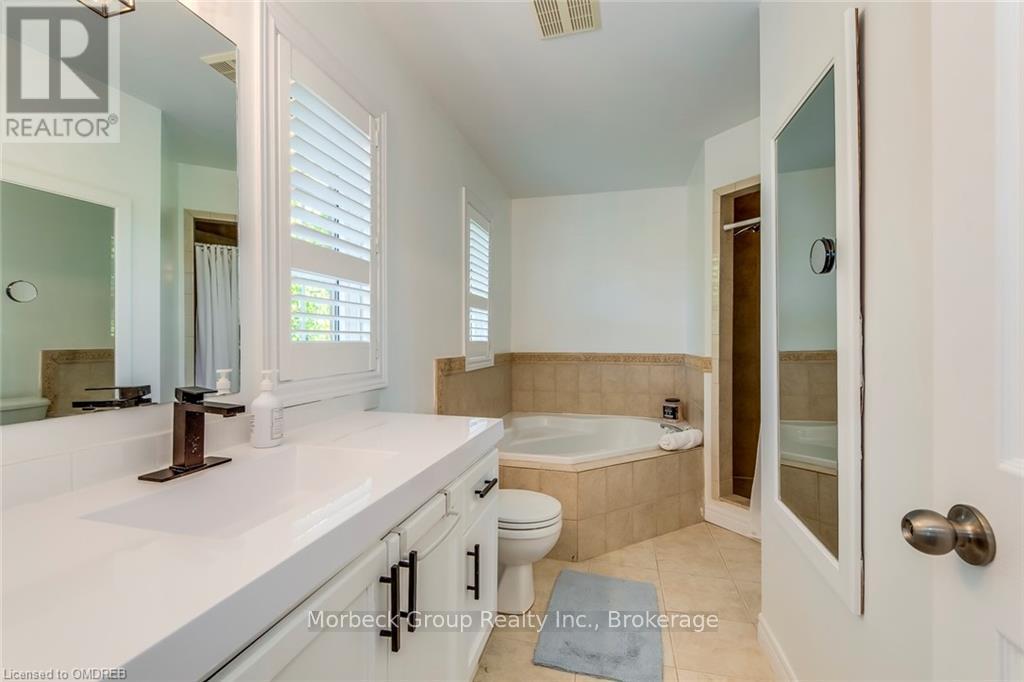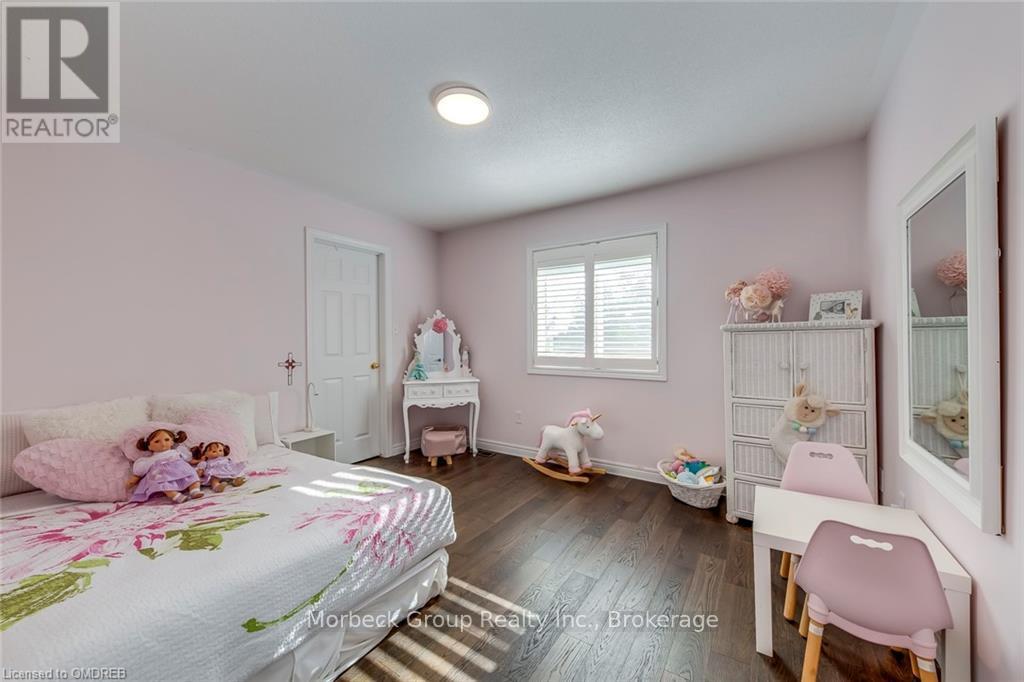1436 Gulledge Trail Oakville, Ontario L6M 3Z8
$1,799,999
Located In The Prestigious West Oak Trails, This Gorgeous Home Offers The Perfect Blend Of Luxury And Comfort. Featuring A Breathtaking Two-Storey Cascade Window, Youll Enjoy Panoramic Views Of West Oak Park, With A Constantly Changing Backdrop Through Every Season. Whether Its The Vibrant Hues Of Autumn Or The Serene Beauty Of Winter. Youll Also Appreciate The Unparalleled Privacy, With No Neighbors Behind Truly A Rare And Valuable Feature In Todays Market. Inside, This Elegant Residence Boasts 4 Generously Sized Bedrooms And 3.5 Beautifully Appointed Bathrooms. The Open-Concept Layout Is Both Sophisticated And Functional, Creating An Inviting Space For Family Living And Entertaining. Hardwood And Tile Floors Flow Seamlessly Throughout. Tastefully Decorated With Careful Attention To Detail, The Home Is Freshly Painted And Impeccably Maintained.Situated In The Desirable West Oak Trails, This Property Is Just A Short Walk To Some Of The Area's Top Schools, Including Abbey Park And Loyola High Schools, As Well As French Immersion And Elementary Programs. Enjoy Close Proximity To Hospital, Sixteen Mile Creek, Shopping, And Just A Quick Drive To Bronte Go Station. (id:35492)
Property Details
| MLS® Number | W10404494 |
| Property Type | Single Family |
| Community Name | 1022 - WT West Oak Trails |
| Amenities Near By | Hospital, Public Transit, Schools, Park |
| Parking Space Total | 3 |
Building
| Bathroom Total | 6 |
| Bedrooms Above Ground | 4 |
| Bedrooms Total | 4 |
| Appliances | Central Vacuum, Dishwasher, Dryer, Garage Door Opener, Hot Tub, Microwave, Refrigerator, Stove, Washer |
| Basement Development | Finished |
| Basement Type | Full (finished) |
| Construction Style Attachment | Detached |
| Cooling Type | Central Air Conditioning |
| Exterior Finish | Brick |
| Fire Protection | Smoke Detectors |
| Fireplace Present | Yes |
| Fireplace Total | 2 |
| Foundation Type | Unknown |
| Half Bath Total | 1 |
| Heating Fuel | Natural Gas |
| Heating Type | Forced Air |
| Stories Total | 2 |
| Type | House |
| Utility Water | Municipal Water |
Parking
| Attached Garage |
Land
| Acreage | No |
| Land Amenities | Hospital, Public Transit, Schools, Park |
| Sewer | Sanitary Sewer |
| Size Depth | 87 Ft ,1 In |
| Size Frontage | 37 Ft ,1 In |
| Size Irregular | 37.15 X 87.09 Ft |
| Size Total Text | 37.15 X 87.09 Ft|under 1/2 Acre |
| Zoning Description | Rl6 |
Rooms
| Level | Type | Length | Width | Dimensions |
|---|---|---|---|---|
| Second Level | Bathroom | Measurements not available | ||
| Second Level | Bathroom | Measurements not available | ||
| Second Level | Bathroom | Measurements not available | ||
| Second Level | Primary Bedroom | 5 m | 4.34 m | 5 m x 4.34 m |
| Second Level | Bedroom | 4.11 m | 3.23 m | 4.11 m x 3.23 m |
| Second Level | Bedroom | 4.09 m | 3.15 m | 4.09 m x 3.15 m |
| Second Level | Bedroom | 3.81 m | 3.4 m | 3.81 m x 3.4 m |
| Second Level | Other | Measurements not available | ||
| Basement | Great Room | 9.14 m | 7.62 m | 9.14 m x 7.62 m |
| Basement | Laundry Room | 5.18 m | 3.66 m | 5.18 m x 3.66 m |
| Basement | Bathroom | Measurements not available | ||
| Main Level | Bathroom | Measurements not available | ||
| Main Level | Living Room | 4.17 m | 3.89 m | 4.17 m x 3.89 m |
| Main Level | Dining Room | 4.44 m | 3.45 m | 4.44 m x 3.45 m |
| Main Level | Kitchen | 5.59 m | 4.09 m | 5.59 m x 4.09 m |
| Main Level | Family Room | 5.66 m | 3.76 m | 5.66 m x 3.76 m |
Contact Us
Contact us for more information
Gabriela Bullock
Salesperson
www.gabrielabullock.com/
1620 Albion Road, Unit # 301
Toronto, Ontario M9V 4B4
(416) 639-1324
www.morbeckgroup.com/








































