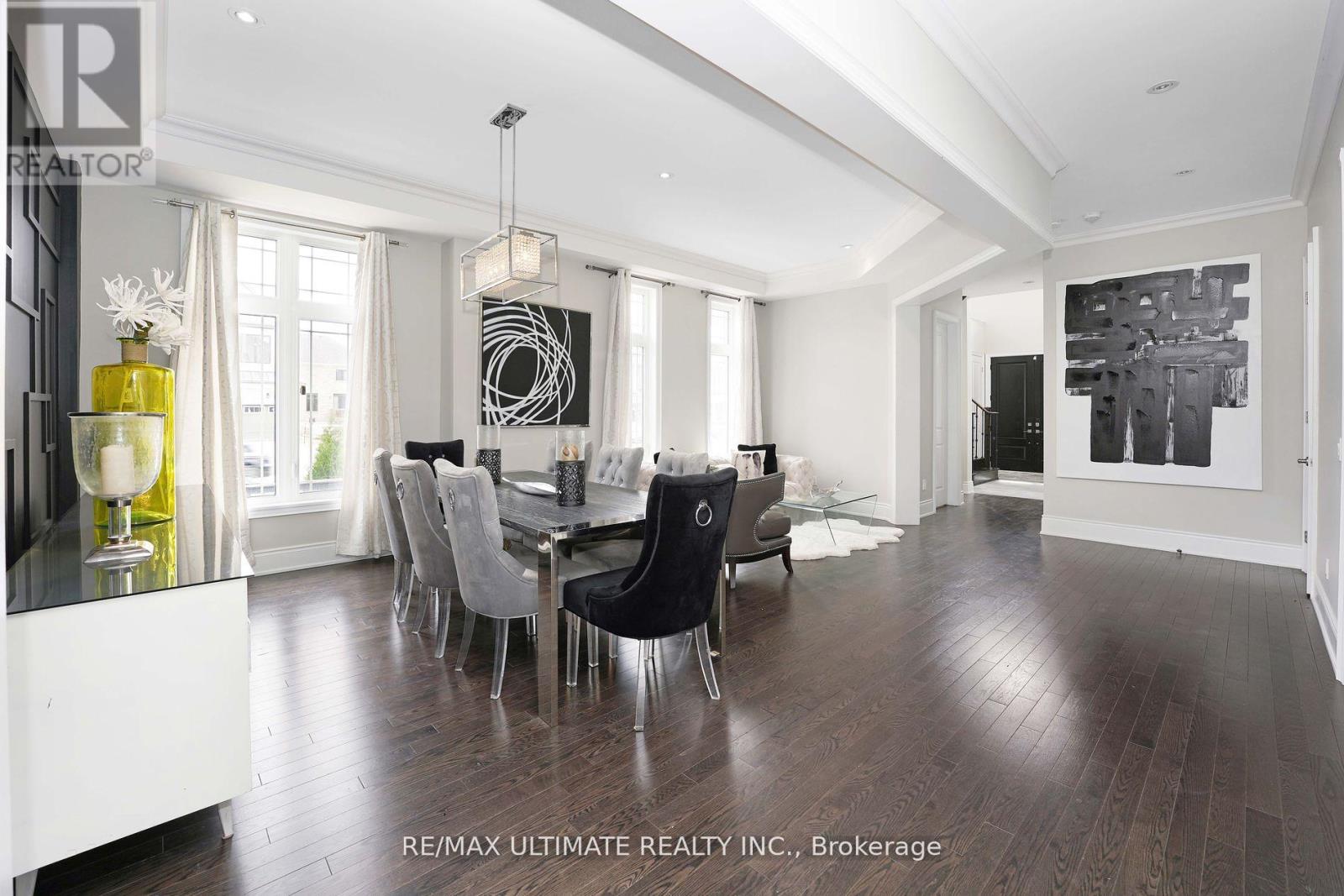143 Dunrobin Crescent Vaughan, Ontario L4H 4L6
$2,189,000
Welcome to this exquisite property located in the highly sought-after Kleinberg Hills neighborhood of Vaughan. Situated on a spacious corner lot, this executive home offers a captivating blend of luxury and elegance. The surrounding area boasts an exclusive enclave of multi-million dollar homes, ensuring prestigious and refined living experience. As you arrive, you'll be greeted by the impressive curb appeal of this residence. The 2-car garage and4-car driveway provide ample space for your vehicles, while the stunning stone and stucco exterior exudes timeless beauty. Step inside and be greeted by the grandeur of this home, with its 10-footceilings on the main floor and 9-foot ceilings upstairs, creating an atmosphere of spaciousness and sophistication. Boasting 4+2 bedrooms and 4+1 bathrooms, this home offers abundant space for family and guests. The primary bedroom is a true sanctuary, featuring a dressing room closet that will fulfill your storage dreams. The model kitchen is **** EXTRAS **** The gourmet kitchen is a chef's delight, equipped with top-of-the-line Wolf stove, Subzero fridge, and upgraded cabinets and quartz countertops. (id:35492)
Property Details
| MLS® Number | N11920703 |
| Property Type | Single Family |
| Community Name | Kleinburg |
| Parking Space Total | 4 |
Building
| Bathroom Total | 5 |
| Bedrooms Above Ground | 4 |
| Bedrooms Below Ground | 2 |
| Bedrooms Total | 6 |
| Appliances | Dryer, Microwave, Refrigerator, Stove, Washer |
| Basement Development | Finished |
| Basement Features | Apartment In Basement |
| Basement Type | N/a (finished) |
| Construction Style Attachment | Detached |
| Cooling Type | Central Air Conditioning |
| Exterior Finish | Brick, Concrete |
| Fireplace Present | Yes |
| Flooring Type | Hardwood, Vinyl, Ceramic, Carpeted |
| Foundation Type | Unknown |
| Half Bath Total | 1 |
| Heating Fuel | Natural Gas |
| Heating Type | Forced Air |
| Stories Total | 3 |
| Type | House |
| Utility Water | Municipal Water |
Parking
| Attached Garage |
Land
| Acreage | No |
| Sewer | Sanitary Sewer |
| Size Depth | 120 Ft |
| Size Frontage | 50 Ft |
| Size Irregular | 50 X 120 Ft |
| Size Total Text | 50 X 120 Ft |
Rooms
| Level | Type | Length | Width | Dimensions |
|---|---|---|---|---|
| Second Level | Primary Bedroom | 18.07 m | 19.75 m | 18.07 m x 19.75 m |
| Second Level | Bedroom 2 | 15.84 m | 11.58 m | 15.84 m x 11.58 m |
| Second Level | Bedroom 3 | 11.12 m | 11.81 m | 11.12 m x 11.81 m |
| Second Level | Bedroom 4 | 12.76 m | 12.69 m | 12.76 m x 12.69 m |
| Basement | Primary Bedroom | 12.8 m | 12.37 m | 12.8 m x 12.37 m |
| Basement | Kitchen | 15.75 m | 12.8 m | 15.75 m x 12.8 m |
| Main Level | Living Room | 17.65 m | 12.2 m | 17.65 m x 12.2 m |
| Main Level | Office | 11.97 m | 10.59 m | 11.97 m x 10.59 m |
| Main Level | Laundry Room | 10.66 m | 10.59 m | 10.66 m x 10.59 m |
| Main Level | Bathroom | 6.56 m | 5.64 m | 6.56 m x 5.64 m |
| Main Level | Family Room | 10.66 m | 20.4 m | 10.66 m x 20.4 m |
| Main Level | Kitchen | 9.51 m | 13.77 m | 9.51 m x 13.77 m |
https://www.realtor.ca/real-estate/27795622/143-dunrobin-crescent-vaughan-kleinburg-kleinburg
Contact Us
Contact us for more information

Paul Fuller
Salesperson
www.paulfuller.ca/
www.facebook.com/PaulFullerRealty
1192 St. Clair Ave West
Toronto, Ontario M6E 1B4
(416) 656-3500
(416) 656-9593
www.RemaxUltimate.com










































