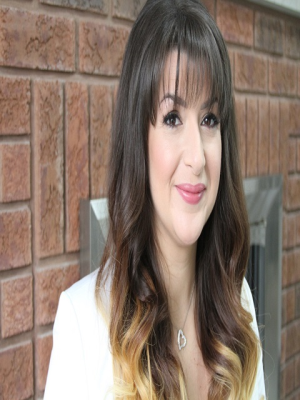1429 Clarriage Court Milton, Ontario L9E 1J4
$899,999
Welcome to Clarriage; a Beautiful, Modern End Unit Townhouse. Picturesque 9 Foot Ceilings, Bright Spacious Rooms Plus Many Upgrades. Entrance From Garage To Lower Level. Upgraded, Open-Concept Kitchen With Granite Counter Tops, Modern Cupboards And New, S/S Appliances. Laundry On Main Floor. Three Roomy Bedrooms Featuring A Master With Walk-In Closet And En-Suite Bath. Hardwood Floors Throughout Including Staircase And Iron Pickets. Great Location, Close To All Amenities And Highway. (id:35492)
Property Details
| MLS® Number | W11900091 |
| Property Type | Single Family |
| Community Name | Ford |
| Features | Carpet Free |
| Parking Space Total | 2 |
Building
| Bathroom Total | 3 |
| Bedrooms Above Ground | 3 |
| Bedrooms Total | 3 |
| Appliances | Garage Door Opener Remote(s), Dishwasher, Dryer, Refrigerator, Stove, Washer |
| Construction Style Attachment | Attached |
| Cooling Type | Central Air Conditioning, Ventilation System |
| Exterior Finish | Concrete |
| Flooring Type | Hardwood |
| Foundation Type | Poured Concrete |
| Half Bath Total | 1 |
| Heating Fuel | Natural Gas |
| Heating Type | Forced Air |
| Stories Total | 3 |
| Size Interior | 1,500 - 2,000 Ft2 |
| Type | Row / Townhouse |
| Utility Water | Municipal Water |
Parking
| Attached Garage |
Land
| Acreage | No |
| Sewer | Sanitary Sewer |
| Size Depth | 44 Ft ,3 In |
| Size Frontage | 25 Ft ,7 In |
| Size Irregular | 25.6 X 44.3 Ft |
| Size Total Text | 25.6 X 44.3 Ft |
Rooms
| Level | Type | Length | Width | Dimensions |
|---|---|---|---|---|
| Second Level | Kitchen | 2.56 m | 3.67 m | 2.56 m x 3.67 m |
| Second Level | Dining Room | 3.56 m | 3.23 m | 3.56 m x 3.23 m |
| Second Level | Family Room | 2.84 m | 3.06 m | 2.84 m x 3.06 m |
| Third Level | Primary Bedroom | 3.35 m | 3.05 m | 3.35 m x 3.05 m |
| Third Level | Bedroom 2 | 2.84 m | 2.43 m | 2.84 m x 2.43 m |
| Third Level | Bedroom 3 | 2.45 m | 2.49 m | 2.45 m x 2.49 m |
Utilities
| Cable | Available |
| Sewer | Installed |
https://www.realtor.ca/real-estate/27752708/1429-clarriage-court-milton-ford-ford
Contact Us
Contact us for more information

Marisa Alba
Salesperson
1600 Steeles Ave W#36
Concord, Ontario L4K 4M2
(647) 479-8477
(647) 479-8457
www.homelifeclassic.com/













