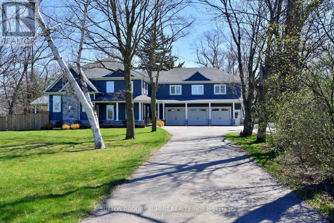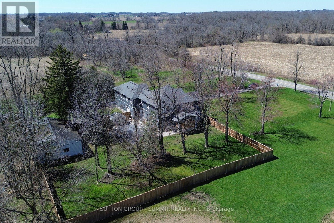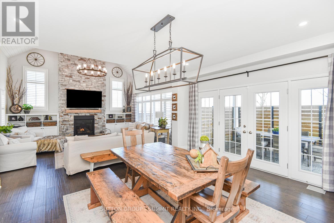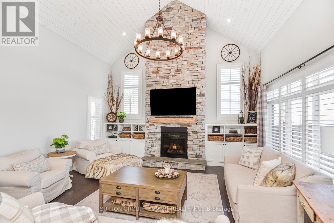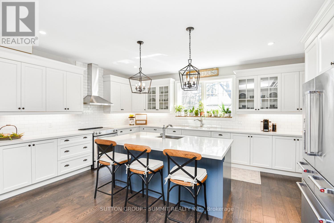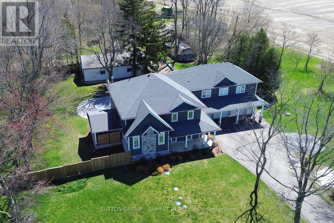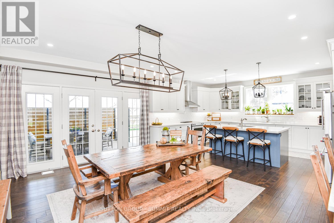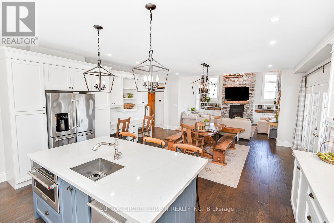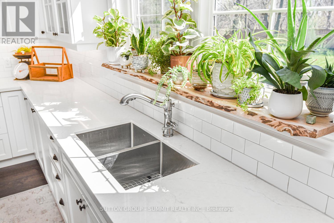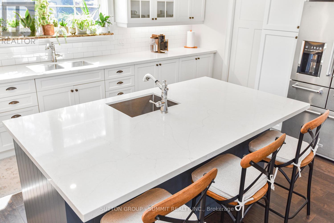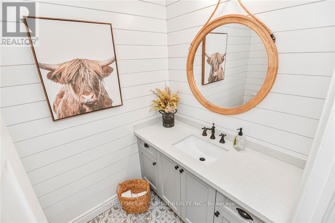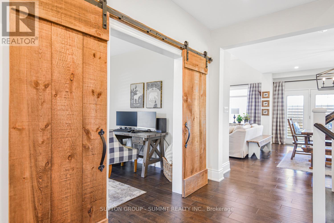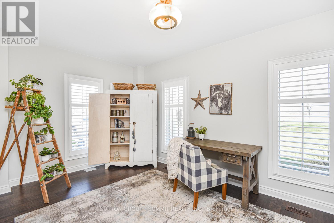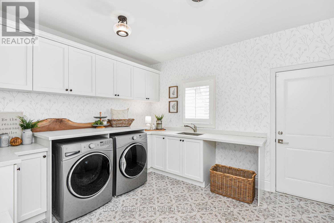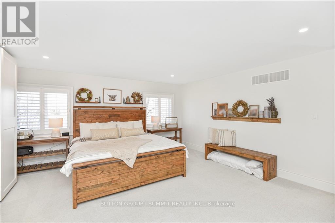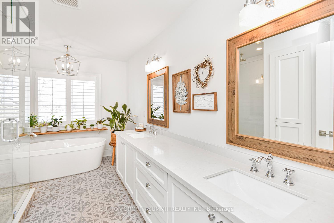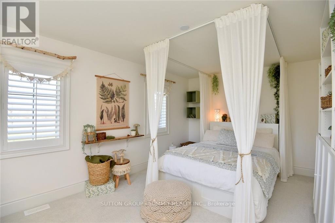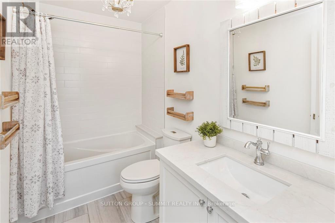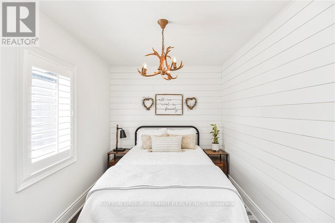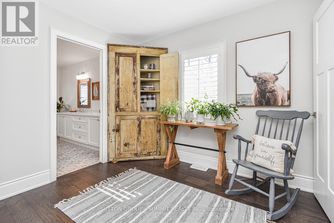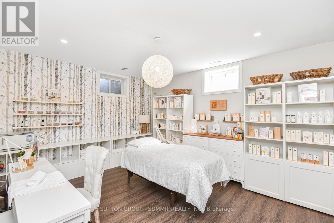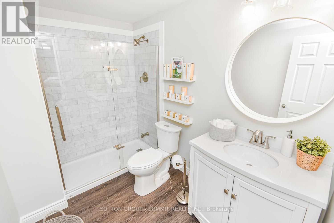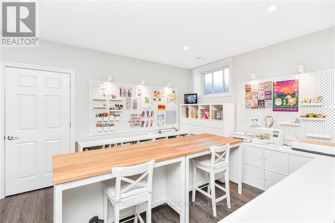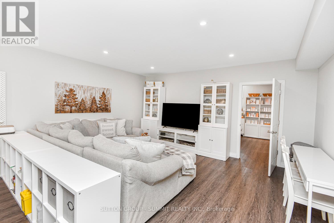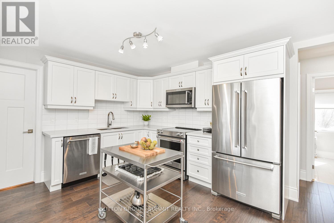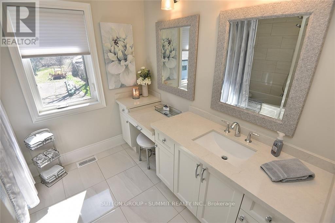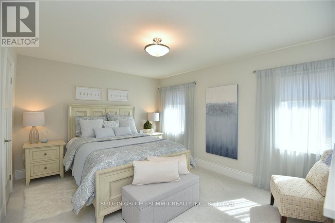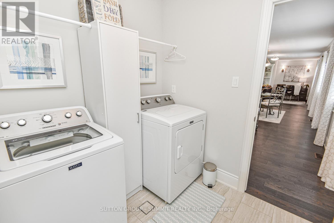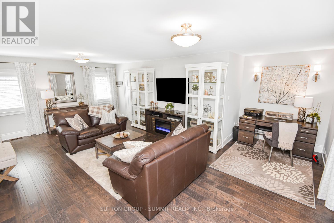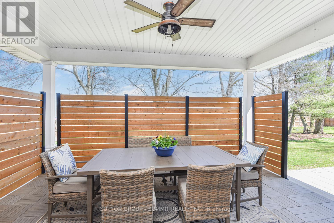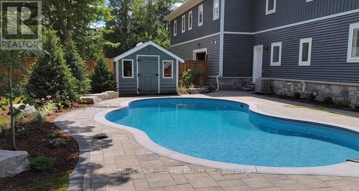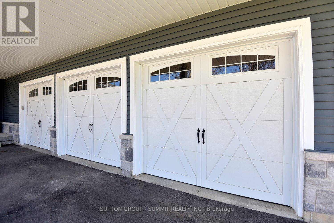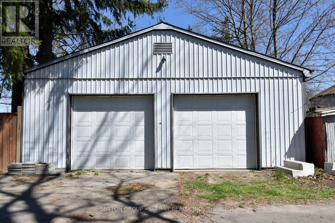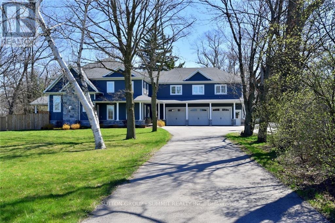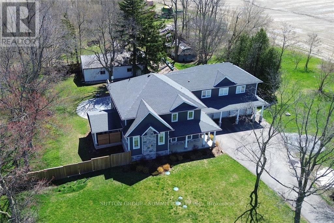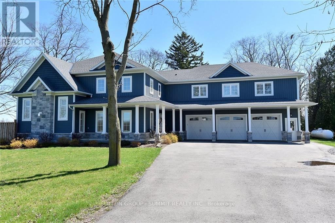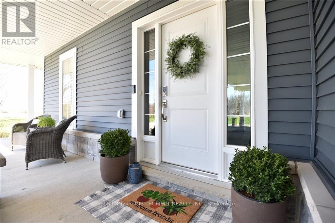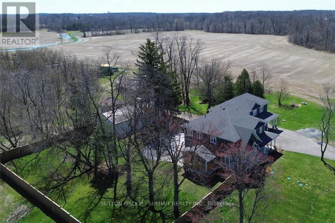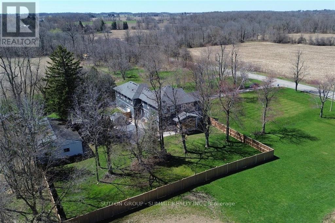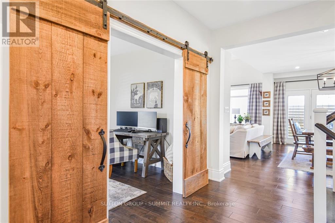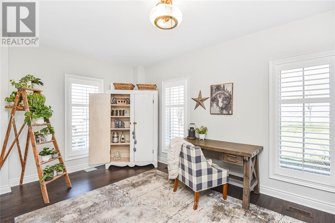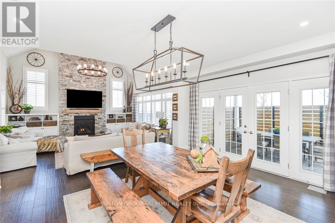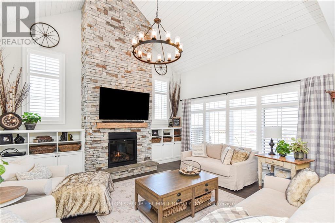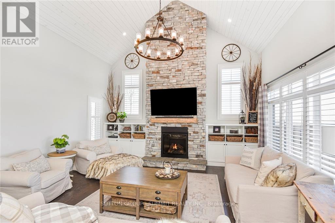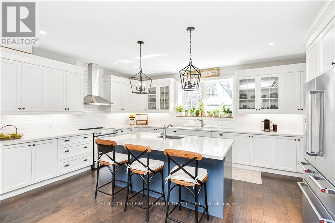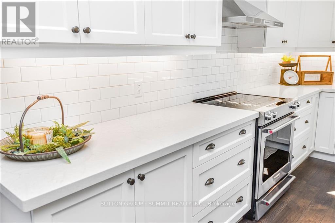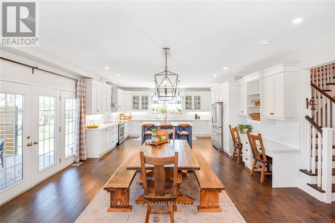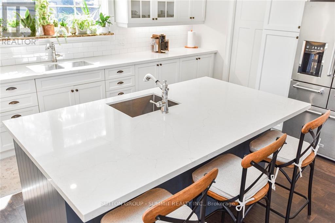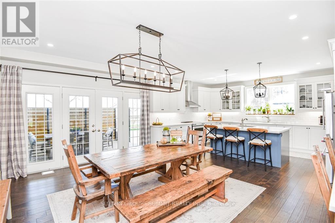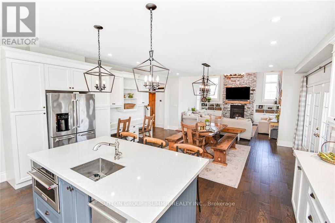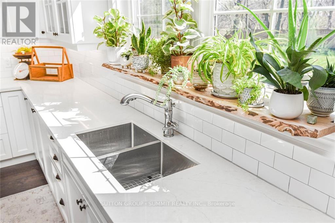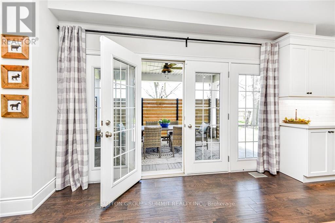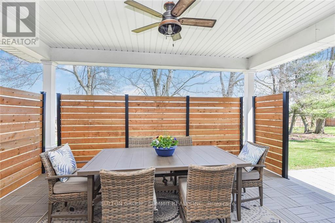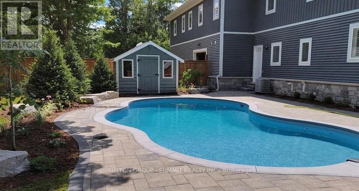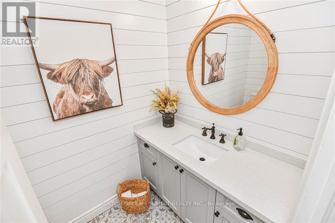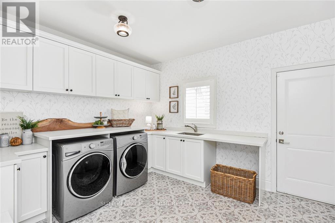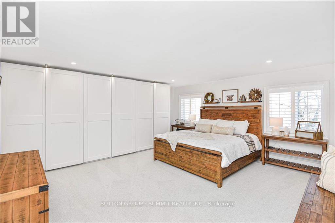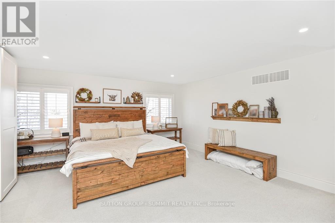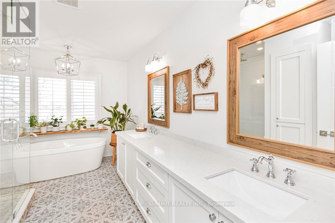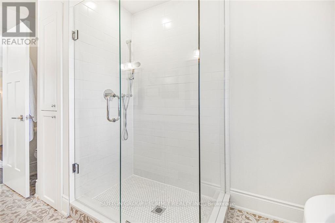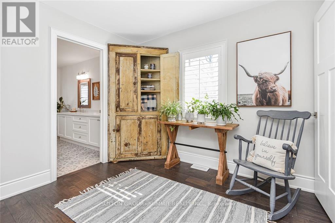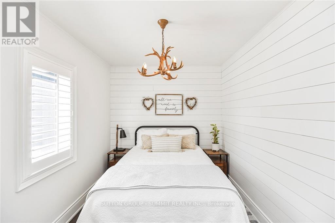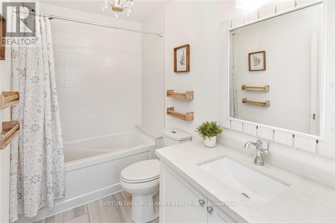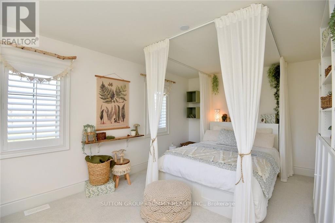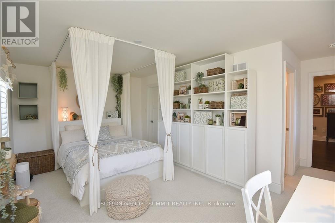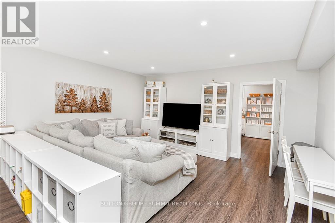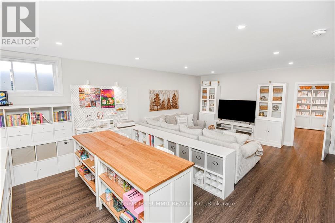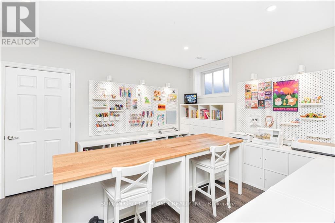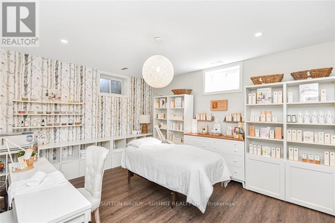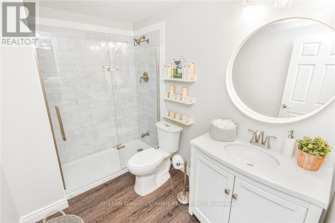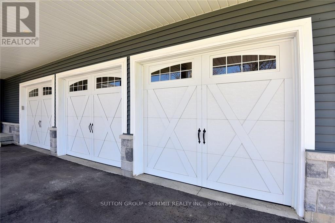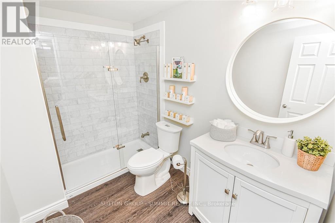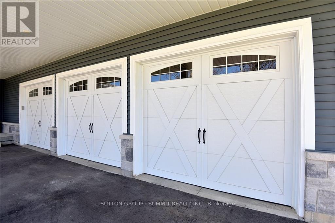1423 Nebo Rd Hamilton, Ontario L0R 1P0
$2,250,000
Custom built in 2017 this home grabs your attention with its treed laneway, blue siding and wrap around porch! Serene country living on more than 1.6 acres surrounded by farmland yet just minutes to shopping & the Linc/Red Hill Expressway! Fast access to Hamilton Mountain amenities, the 403 & QEW! 3937 square feet of custom luxury + professionally finished lower level + inground, heated salt water pool in fully fenced rear yard PLUS FULL ONE BDRM. APARTMENT with private entrance & laundry over the TRIPLE GARAGE; perfect for multi generational living or a tenant to help with the mortgage! There's also an outbuilding currently used for storage that could be converted to a shop, mancave, etc. Far too many outstanding features to mention here. **** EXTRAS **** ROOMS CONTINUED:1027 sq ft apartment has Living Room 7.11 x 5.08,bedroom 4.85 x 3.51, eat in kitchen 5.38 x 3.51,laundry & 4 pc bath. Finished bsmt has bedroom (spa) 5.08 x 3.96, rec rm 5.23 x 3.66, hobby room 3.61 x 1.52 & 3 pc bath! (id:35492)
Property Details
| MLS® Number | X8259168 |
| Property Type | Single Family |
| Community Name | Hannon |
| Features | Country Residential |
| Parking Space Total | 11 |
| Pool Type | Inground Pool |
Building
| Bathroom Total | 5 |
| Bedrooms Above Ground | 4 |
| Bedrooms Below Ground | 1 |
| Bedrooms Total | 5 |
| Basement Development | Finished |
| Basement Type | Full (finished) |
| Cooling Type | Central Air Conditioning |
| Exterior Finish | Stone, Vinyl Siding |
| Fireplace Present | Yes |
| Heating Fuel | Propane |
| Heating Type | Forced Air |
| Stories Total | 2 |
| Type | House |
Parking
| Attached Garage |
Land
| Acreage | No |
| Sewer | Septic System |
| Size Irregular | 241.84 X 285.6 Ft |
| Size Total Text | 241.84 X 285.6 Ft|1/2 - 1.99 Acres |
Rooms
| Level | Type | Length | Width | Dimensions |
|---|---|---|---|---|
| Second Level | Primary Bedroom | 5.44 m | 5.33 m | 5.44 m x 5.33 m |
| Second Level | Bedroom 2 | 5.38 m | 3.35 m | 5.38 m x 3.35 m |
| Second Level | Bedroom 3 | 3.56 m | 2.49 m | 3.56 m x 2.49 m |
| Second Level | Bathroom | Measurements not available | ||
| Second Level | Bathroom | Measurements not available | ||
| Main Level | Great Room | 5.38 m | 4.88 m | 5.38 m x 4.88 m |
| Main Level | Dining Room | 5.38 m | 4.98 m | 5.38 m x 4.98 m |
| Main Level | Kitchen | 5.38 m | 3.4 m | 5.38 m x 3.4 m |
| Main Level | Office | 5.38 m | 3.2 m | 5.38 m x 3.2 m |
| Main Level | Laundry Room | 4.01 m | 3.56 m | 4.01 m x 3.56 m |
| Main Level | Bathroom | Measurements not available |
Utilities
| Electricity | Installed |
| Cable | Installed |
https://www.realtor.ca/real-estate/26784895/1423-nebo-rd-hamilton-hannon
Interested?
Contact us for more information
Joy Macdonald
Salesperson
5500 North Service Rd #300
Burlington, Ontario L7L 6W6
(905) 681-7900
(905) 897-9610

